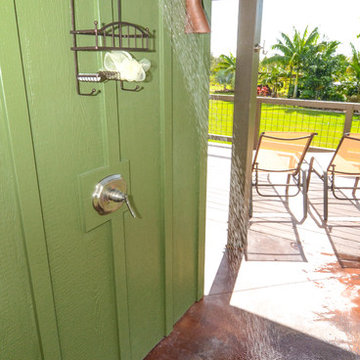Green Bathroom Design Ideas with an Open Shower
Refine by:
Budget
Sort by:Popular Today
81 - 100 of 1,417 photos
Item 1 of 3
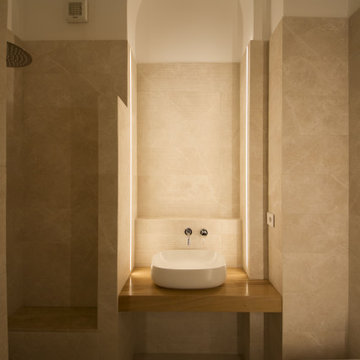
Design ideas for a small contemporary 3/4 bathroom in Turin with an open shower, a wall-mount toilet, beige tile, porcelain tile, white walls, a vessel sink, wood benchtops, beige floor, beige benchtops and a floating vanity.

This is an example of a large midcentury master bathroom in Los Angeles with flat-panel cabinets, green cabinets, a japanese tub, an open shower, green tile, ceramic tile, ceramic floors, terrazzo benchtops, green floor, a hinged shower door, green benchtops, a freestanding vanity, exposed beam and planked wall panelling.
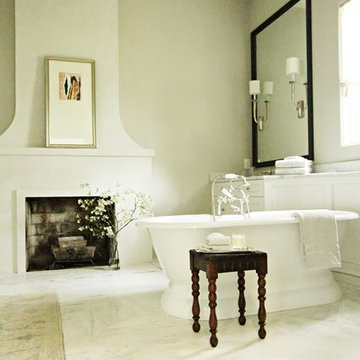
demo most of house and ended up with master bath where the living fireplace used to be
Design ideas for a large transitional master bathroom in Atlanta with beaded inset cabinets, white cabinets, a freestanding tub, an open shower, a two-piece toilet, white tile, stone tile, white walls, marble floors, an undermount sink, marble benchtops and white floor.
Design ideas for a large transitional master bathroom in Atlanta with beaded inset cabinets, white cabinets, a freestanding tub, an open shower, a two-piece toilet, white tile, stone tile, white walls, marble floors, an undermount sink, marble benchtops and white floor.
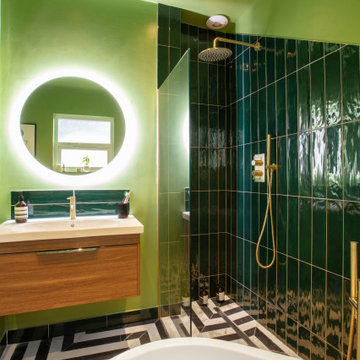
Our clients briefed us to turn their ‘white box’ bathroom into a chic oasis, usually seen in high end hotels. The bathroom was to be the focal point of their newly purchased period home.
This design conscious couple love the clean lines of Scandinavia, the bold shapes and colours from the midcentury but wanted to stay true to the heritage of their Victorian house. Keeping this in mind we also had to fit a walk in shower and a freestanding tub into this modest space!
We achieved the ‘wow’ with post modern monochrome chevron flooring, high gloss wall tiles reminiscent of Victorian cladding, eye popping green walls and slick lines from the furniture; all boxes ticked for our thrilled clients.
What we did: Full redesign and build. Colour palette, space planning, furniture, accessory and lighting design, sourcing and procurement.
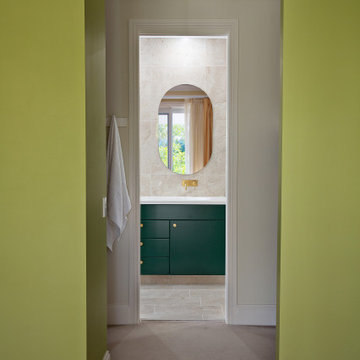
Large modern master bathroom in Sydney with shaker cabinets, green cabinets, an open shower, a one-piece toilet, beige tile, mirror tile, beige walls, laminate floors, a vessel sink, laminate benchtops, beige floor, an open shower, white benchtops, a double vanity, a built-in vanity, coffered and brick walls.
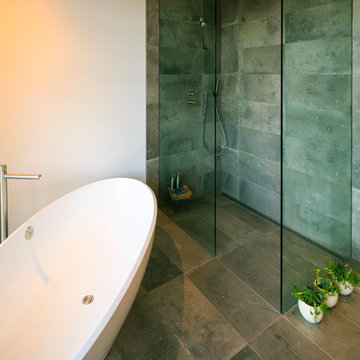
simplistic but luxurious bathroom!
Photo of a mid-sized contemporary master bathroom in Vancouver with open cabinets, a freestanding tub, an open shower, white walls, travertine floors, a vessel sink, wood benchtops, gray tile and stone tile.
Photo of a mid-sized contemporary master bathroom in Vancouver with open cabinets, a freestanding tub, an open shower, white walls, travertine floors, a vessel sink, wood benchtops, gray tile and stone tile.
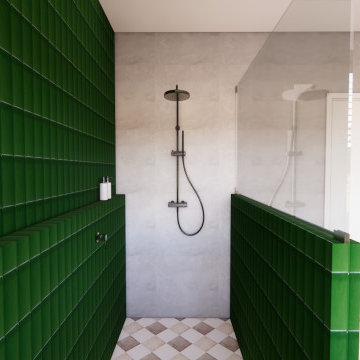
Design ideas for a mid-sized midcentury master bathroom in Other with raised-panel cabinets, dark wood cabinets, an open shower, a one-piece toilet, beige tile, porcelain tile, beige walls, porcelain floors, a vessel sink, wood benchtops, multi-coloured floor, an open shower, brown benchtops, a niche, a single vanity and a floating vanity.
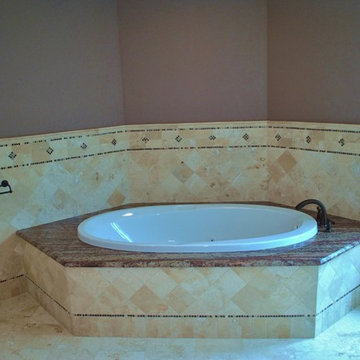
This is an example of a mid-sized traditional master bathroom in Newark with raised-panel cabinets, dark wood cabinets, a drop-in tub, an open shower, a one-piece toilet, beige tile, brown tile, porcelain tile, multi-coloured walls, an undermount sink and granite benchtops.
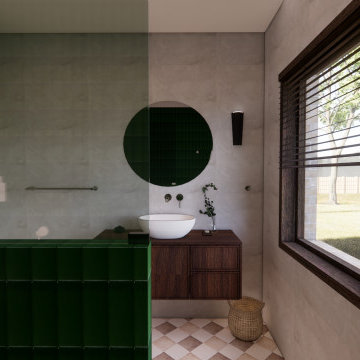
A mid-century modern bathroom renovation to suit the existing character of the house. The client's goals were to improve the function and spacing of the bathroom while adding modern fixtures and materials. The clients were drawn to the colour green, so softer and warmer tones and colours such as warm brushed nickel and timber have been added to bring unity throughout the room.

The owners of this classic “old-growth Oak trim-work and arches” 1½ story 2 BR Tudor were looking to increase the size and functionality of their first-floor bath. Their wish list included a walk-in steam shower, tiled floors and walls. They wanted to incorporate those arches where possible – a style echoed throughout the home. They also were looking for a way for someone using a wheelchair to easily access the room.
The project began by taking the former bath down to the studs and removing part of the east wall. Space was created by relocating a portion of a closet in the adjacent bedroom and part of a linen closet located in the hallway. Moving the commode and a new cabinet into the newly created space creates an illusion of a much larger bath and showcases the shower. The linen closet was converted into a shallow medicine cabinet accessed using the existing linen closet door.
The door to the bath itself was enlarged, and a pocket door installed to enhance traffic flow.
The walk-in steam shower uses a large glass door that opens in or out. The steam generator is in the basement below, saving space. The tiled shower floor is crafted with sliced earth pebbles mosaic tiling. Coy fish are incorporated in the design surrounding the drain.
Shower walls and vanity area ceilings are constructed with 3” X 6” Kyle Subway tile in dark green. The light from the two bright windows plays off the surface of the Subway tile is an added feature.
The remaining bath floor is made 2” X 2” ceramic tile, surrounded with more of the pebble tiling found in the shower and trying the two rooms together. The right choice of grout is the final design touch for this beautiful floor.
The new vanity is located where the original tub had been, repeating the arch as a key design feature. The Vanity features a granite countertop and large under-mounted sink with brushed nickel fixtures. The white vanity cabinet features two sets of large drawers.
The untiled walls feature a custom wallpaper of Henri Rousseau’s “The Equatorial Jungle, 1909,” featured in the national gallery of art. https://www.nga.gov/collection/art-object-page.46688.html
The owners are delighted in the results. This is their forever home.
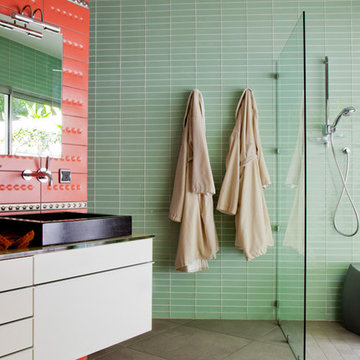
Peter Dressel Photography, Felicitas Oefelein Interior Design
Modern bathroom in New York with a vessel sink, an open shower, green tile, glass tile and an open shower.
Modern bathroom in New York with a vessel sink, an open shower, green tile, glass tile and an open shower.

This casita was completely renovated from floor to ceiling in preparation of Airbnb short term romantic getaways. The color palette of teal green, blue and white was brought to life with curated antiques that were stripped of their dark stain colors, collected fine linens, fine plaster wall finishes, authentic Turkish rugs, antique and custom light fixtures, original oil paintings and moorish chevron tile and Moroccan pattern choices.
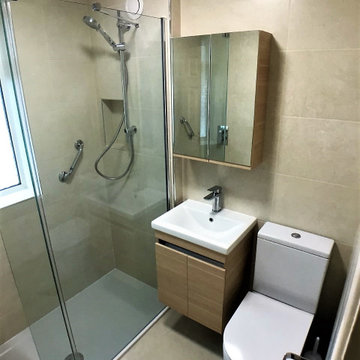
This bathroom had a bath out and walk in shower put in its place, Grab bars are a great added extra foe our customer. Giving him more confidence whilst in the shower. The Utopia Qube wall hung unit in Nordic Oak gives the sense of space in this bathroom and gives extra storage with its two door unit. The comfort height toilet is ideal for the elderly, people with mobility issues or tall people. Making use use a lot more more comfortable.
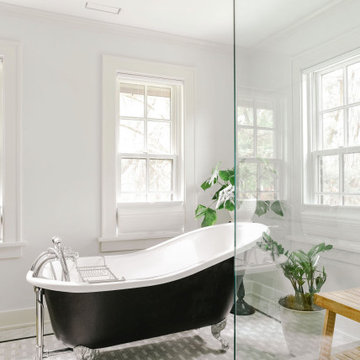
Removing the tired, old angled shower in the middle of the room allowed us to open up the space. We added a toilet room, Double Vanity sinks and straightened the free standing tub.
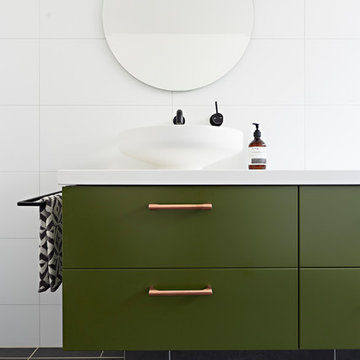
They wanted the kitchen to set the scene for the rest of the interiors but overall wanted a traditional style with a modern feel across the kitchen, bathroom, ensuite and laundry spaces.
Photographer: David Russell
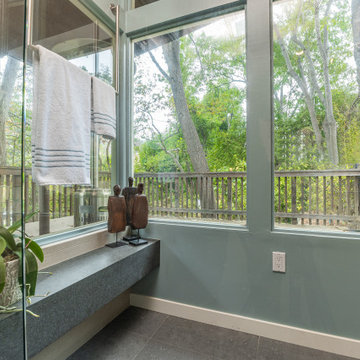
Primary Bathroom filled with natural lighting. Tree house bathrooms.
JL Interiors is a LA-based creative/diverse firm that specializes in residential interiors. JL Interiors empowers homeowners to design their dream home that they can be proud of! The design isn’t just about making things beautiful; it’s also about making things work beautifully. Contact us for a free consultation Hello@JLinteriors.design _ 310.390.6849_ www.JLinteriors.design
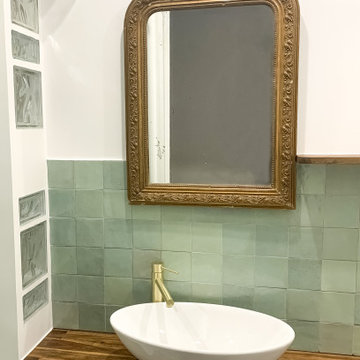
This is an example of a small midcentury 3/4 bathroom in Paris with an open shower, a wall-mount toilet, green tile, ceramic tile, white walls, travertine floors, a vessel sink, wood benchtops, beige floor and a single vanity.
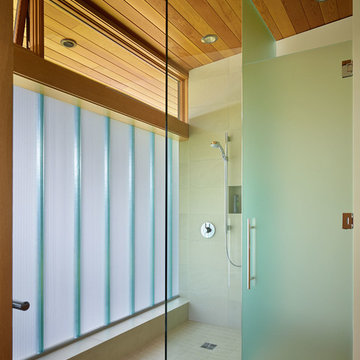
Photo: Benjamin Benschneider
Inspiration for a contemporary bathroom in Seattle with an open shower, beige tile and an open shower.
Inspiration for a contemporary bathroom in Seattle with an open shower, beige tile and an open shower.
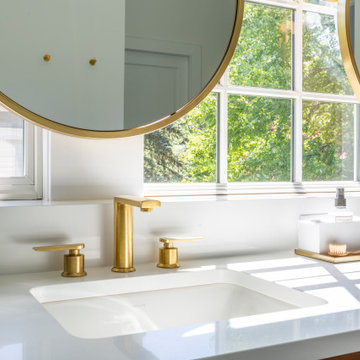
Brass hardware and fixtures in this bathroom bring out the warm tones of the Cherry wood
This is an example of a mid-sized modern master bathroom in New York with shaker cabinets, medium wood cabinets, an open shower, a two-piece toilet, gray tile, porcelain tile, porcelain floors, an undermount sink, engineered quartz benchtops, grey floor, an open shower, white benchtops, a niche, a double vanity and a floating vanity.
This is an example of a mid-sized modern master bathroom in New York with shaker cabinets, medium wood cabinets, an open shower, a two-piece toilet, gray tile, porcelain tile, porcelain floors, an undermount sink, engineered quartz benchtops, grey floor, an open shower, white benchtops, a niche, a double vanity and a floating vanity.
Green Bathroom Design Ideas with an Open Shower
5
