Green Bathroom Design Ideas with Green Benchtops
Refine by:
Budget
Sort by:Popular Today
41 - 60 of 137 photos
Item 1 of 3
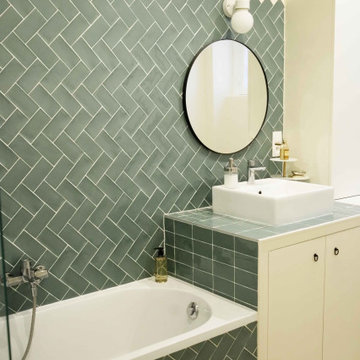
Fenêtre sur cour. Un ancien cabinet d’avocat entièrement repensé et rénové en appartement. Un air de maison de campagne s’invite dans ce petit repaire parisien, s’ouvrant sur une cour bucolique.
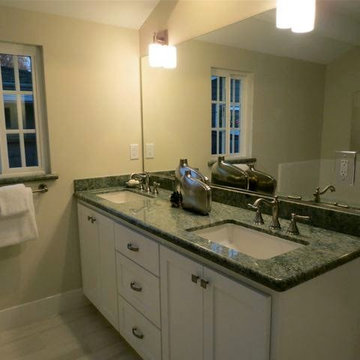
We completely gutted, remodeled and added on. We put in insulation in the walls, attic and added on the master bathroom and bedroom.
Inspiration for a mid-sized contemporary master bathroom in Sacramento with shaker cabinets, white cabinets, an alcove tub, a corner shower, white tile, porcelain tile, beige walls, an undermount sink, granite benchtops, a hinged shower door and green benchtops.
Inspiration for a mid-sized contemporary master bathroom in Sacramento with shaker cabinets, white cabinets, an alcove tub, a corner shower, white tile, porcelain tile, beige walls, an undermount sink, granite benchtops, a hinged shower door and green benchtops.

This is an example of a large midcentury master bathroom in Los Angeles with flat-panel cabinets, green cabinets, a japanese tub, an open shower, green tile, ceramic tile, ceramic floors, terrazzo benchtops, green floor, a hinged shower door, green benchtops, a freestanding vanity, exposed beam and planked wall panelling.
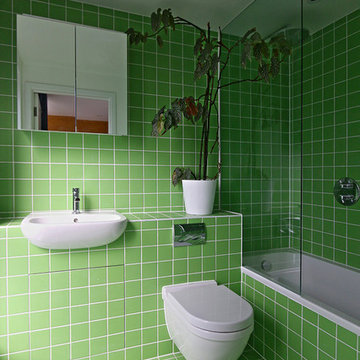
Emma Carter
Inspiration for a mid-sized modern master bathroom in London with green cabinets, a drop-in tub, a shower/bathtub combo, a wall-mount toilet, green tile, ceramic tile, green walls, ceramic floors, a drop-in sink, tile benchtops, green floor and green benchtops.
Inspiration for a mid-sized modern master bathroom in London with green cabinets, a drop-in tub, a shower/bathtub combo, a wall-mount toilet, green tile, ceramic tile, green walls, ceramic floors, a drop-in sink, tile benchtops, green floor and green benchtops.
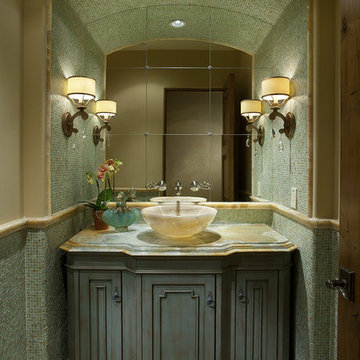
Dino Tonn
This is an example of a contemporary powder room in Phoenix with marble benchtops, a vessel sink, blue cabinets and green benchtops.
This is an example of a contemporary powder room in Phoenix with marble benchtops, a vessel sink, blue cabinets and green benchtops.
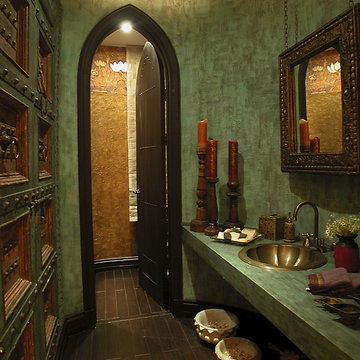
Photo of a mediterranean bathroom in Other with a drop-in sink, green walls and green benchtops.

A small dated powder room gets re-invented!
Our client was looking to update her powder room/laundry room, we designed and installed wood paneling to match the style of the house. Our client selected this fabulous wallpaper and choose a vibrant green for the wall paneling and all the trims, the white ceramic sink and toilet look fresh and clean. A long and narrow medicine cabinet with 2 white globe sconces completes the look, on the opposite side of the room the washer and drier are tucked in under a wood counter also painted green.
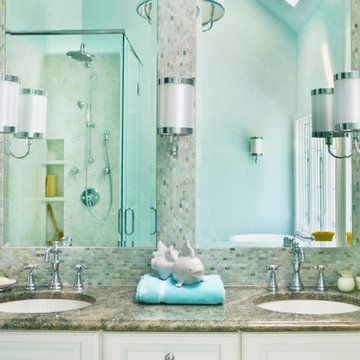
Gorgeous open bath with freestanding pedestal tub, large, open shower, elegant vanity with ample storage, and detailed green and white marble floor
Design ideas for a mid-sized transitional master bathroom in Richmond with raised-panel cabinets, white cabinets, a freestanding tub, an open shower, a two-piece toilet, green tile, green walls, marble floors, an undermount sink, granite benchtops, green floor, a hinged shower door and green benchtops.
Design ideas for a mid-sized transitional master bathroom in Richmond with raised-panel cabinets, white cabinets, a freestanding tub, an open shower, a two-piece toilet, green tile, green walls, marble floors, an undermount sink, granite benchtops, green floor, a hinged shower door and green benchtops.
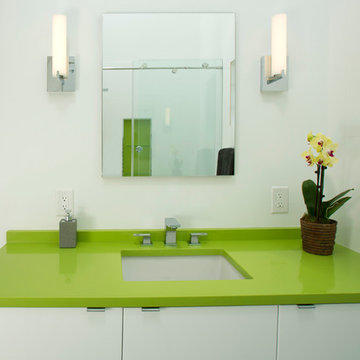
Greg Hadley
Design ideas for a mid-sized modern bathroom in DC Metro with flat-panel cabinets, white cabinets, an alcove tub, a shower/bathtub combo, a two-piece toilet, gray tile, porcelain tile, white walls, porcelain floors, an undermount sink, solid surface benchtops and green benchtops.
Design ideas for a mid-sized modern bathroom in DC Metro with flat-panel cabinets, white cabinets, an alcove tub, a shower/bathtub combo, a two-piece toilet, gray tile, porcelain tile, white walls, porcelain floors, an undermount sink, solid surface benchtops and green benchtops.
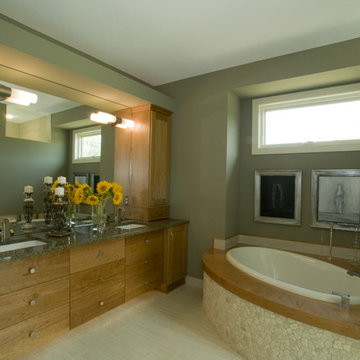
Design ideas for a contemporary bathroom in Minneapolis with a drop-in tub and green benchtops.
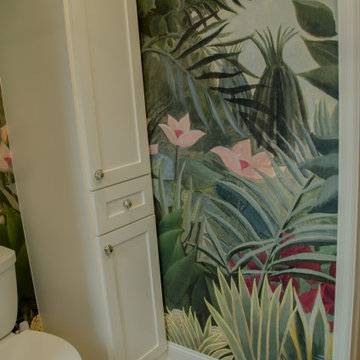
The owners of this classic “old-growth Oak trim-work and arches” 1½ story 2 BR Tudor were looking to increase the size and functionality of their first-floor bath. Their wish list included a walk-in steam shower, tiled floors and walls. They wanted to incorporate those arches where possible – a style echoed throughout the home. They also were looking for a way for someone using a wheelchair to easily access the room.
The project began by taking the former bath down to the studs and removing part of the east wall. Space was created by relocating a portion of a closet in the adjacent bedroom and part of a linen closet located in the hallway. Moving the commode and a new cabinet into the newly created space creates an illusion of a much larger bath and showcases the shower. The linen closet was converted into a shallow medicine cabinet accessed using the existing linen closet door.
The door to the bath itself was enlarged, and a pocket door installed to enhance traffic flow.
The walk-in steam shower uses a large glass door that opens in or out. The steam generator is in the basement below, saving space. The tiled shower floor is crafted with sliced earth pebbles mosaic tiling. Coy fish are incorporated in the design surrounding the drain.
Shower walls and vanity area ceilings are constructed with 3” X 6” Kyle Subway tile in dark green. The light from the two bright windows plays off the surface of the Subway tile is an added feature.
The remaining bath floor is made 2” X 2” ceramic tile, surrounded with more of the pebble tiling found in the shower and trying the two rooms together. The right choice of grout is the final design touch for this beautiful floor.
The new vanity is located where the original tub had been, repeating the arch as a key design feature. The Vanity features a granite countertop and large under-mounted sink with brushed nickel fixtures. The white vanity cabinet features two sets of large drawers.
The untiled walls feature a custom wallpaper of Henri Rousseau’s “The Equatorial Jungle, 1909,” featured in the national gallery of art. https://www.nga.gov/collection/art-object-page.46688.html
The owners are delighted in the results. This is their forever home.
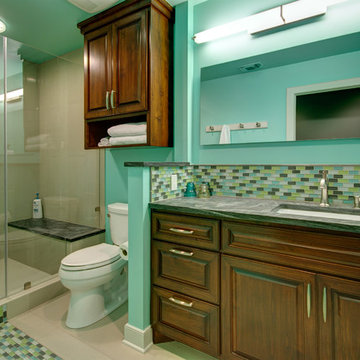
Inspiration for a mid-sized contemporary bathroom in Austin with an undermount sink, raised-panel cabinets, medium wood cabinets, soapstone benchtops, an alcove shower, multi-coloured tile, glass tile, green walls, porcelain floors and green benchtops.
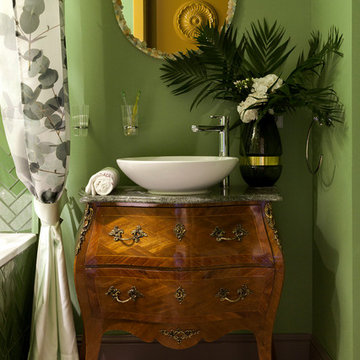
фотограф Юрий Гришко
Design ideas for a small traditional master bathroom in Moscow with green tile, glass tile, green walls, ceramic floors, marble benchtops, a shower curtain, green benchtops, dark wood cabinets, a vessel sink and beige floor.
Design ideas for a small traditional master bathroom in Moscow with green tile, glass tile, green walls, ceramic floors, marble benchtops, a shower curtain, green benchtops, dark wood cabinets, a vessel sink and beige floor.
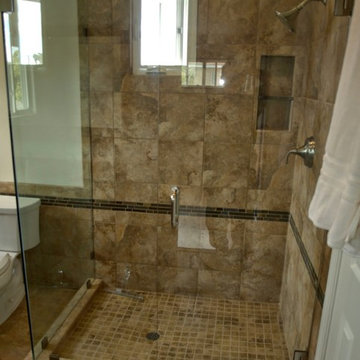
Inspiration for a mid-sized transitional 3/4 bathroom in Los Angeles with a corner shower, a two-piece toilet, brown tile, porcelain tile, white walls, porcelain floors, an integrated sink, glass benchtops, brown floor, a hinged shower door and green benchtops.
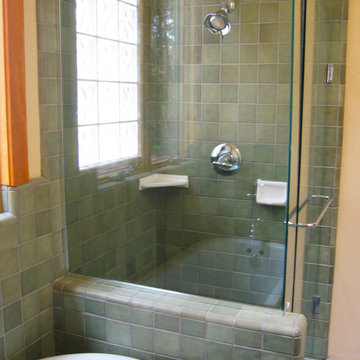
Large arts and crafts master bathroom in Other with shaker cabinets, brown cabinets, a claw-foot tub, a shower/bathtub combo, a one-piece toilet, yellow tile, ceramic tile, yellow walls, concrete floors, a vessel sink, concrete benchtops, green floor, a shower curtain, green benchtops, an enclosed toilet, a double vanity and a built-in vanity.
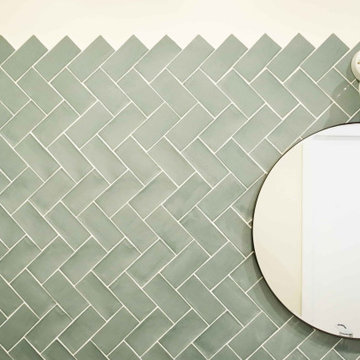
Fenêtre sur cour. Un ancien cabinet d’avocat entièrement repensé et rénové en appartement. Un air de maison de campagne s’invite dans ce petit repaire parisien, s’ouvrant sur une cour bucolique.
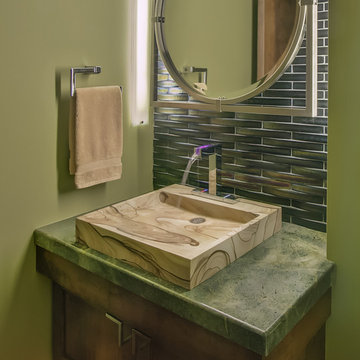
Photo: Joe DeMaio
This is an example of a country powder room in Milwaukee with green benchtops.
This is an example of a country powder room in Milwaukee with green benchtops.
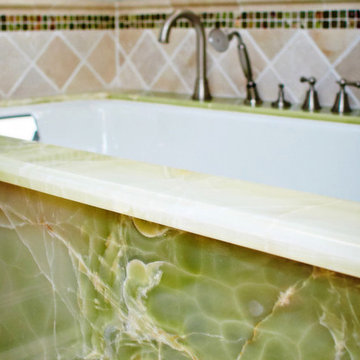
Glenn
This is an example of a mid-sized traditional master bathroom in Seattle with beaded inset cabinets, dark wood cabinets, an undermount tub, grey walls, an undermount sink, onyx benchtops and green benchtops.
This is an example of a mid-sized traditional master bathroom in Seattle with beaded inset cabinets, dark wood cabinets, an undermount tub, grey walls, an undermount sink, onyx benchtops and green benchtops.

The owners of this classic “old-growth Oak trim-work and arches” 1½ story 2 BR Tudor were looking to increase the size and functionality of their first-floor bath. Their wish list included a walk-in steam shower, tiled floors and walls. They wanted to incorporate those arches where possible – a style echoed throughout the home. They also were looking for a way for someone using a wheelchair to easily access the room.
The project began by taking the former bath down to the studs and removing part of the east wall. Space was created by relocating a portion of a closet in the adjacent bedroom and part of a linen closet located in the hallway. Moving the commode and a new cabinet into the newly created space creates an illusion of a much larger bath and showcases the shower. The linen closet was converted into a shallow medicine cabinet accessed using the existing linen closet door.
The door to the bath itself was enlarged, and a pocket door installed to enhance traffic flow.
The walk-in steam shower uses a large glass door that opens in or out. The steam generator is in the basement below, saving space. The tiled shower floor is crafted with sliced earth pebbles mosaic tiling. Coy fish are incorporated in the design surrounding the drain.
Shower walls and vanity area ceilings are constructed with 3” X 6” Kyle Subway tile in dark green. The light from the two bright windows plays off the surface of the Subway tile is an added feature.
The remaining bath floor is made 2” X 2” ceramic tile, surrounded with more of the pebble tiling found in the shower and trying the two rooms together. The right choice of grout is the final design touch for this beautiful floor.
The new vanity is located where the original tub had been, repeating the arch as a key design feature. The Vanity features a granite countertop and large under-mounted sink with brushed nickel fixtures. The white vanity cabinet features two sets of large drawers.
The untiled walls feature a custom wallpaper of Henri Rousseau’s “The Equatorial Jungle, 1909,” featured in the national gallery of art. https://www.nga.gov/collection/art-object-page.46688.html
The owners are delighted in the results. This is their forever home.
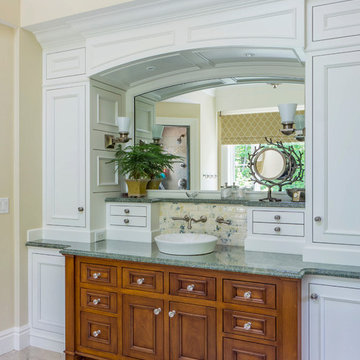
Photo of a beach style master bathroom in San Francisco with medium wood cabinets, multi-coloured tile, yellow walls, a vessel sink, beige floor, green benchtops and recessed-panel cabinets.
Green Bathroom Design Ideas with Green Benchtops
3

