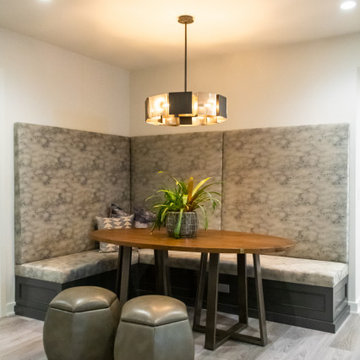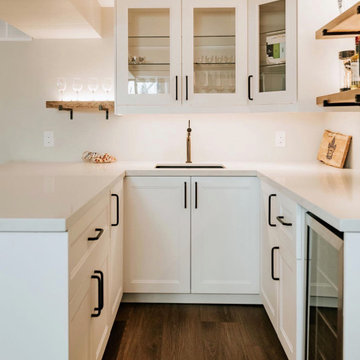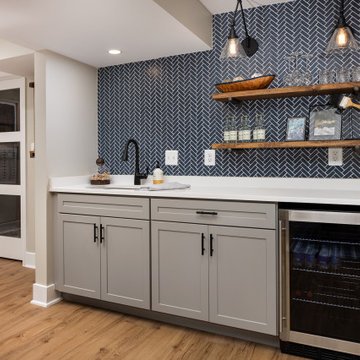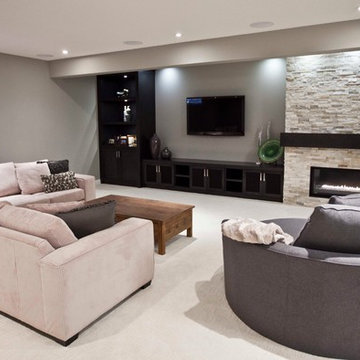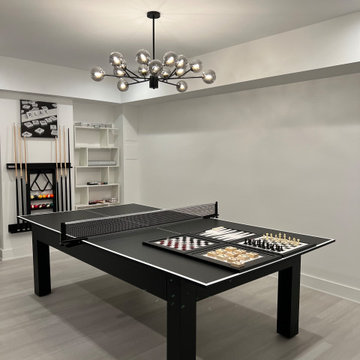Green, Beige Basement Design Ideas
Refine by:
Budget
Sort by:Popular Today
181 - 200 of 13,531 photos
Item 1 of 3
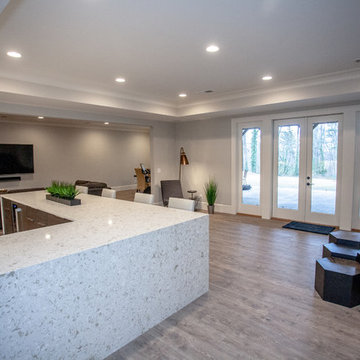
Design ideas for a large transitional walk-out basement in Atlanta with grey walls, light hardwood floors and brown floor.
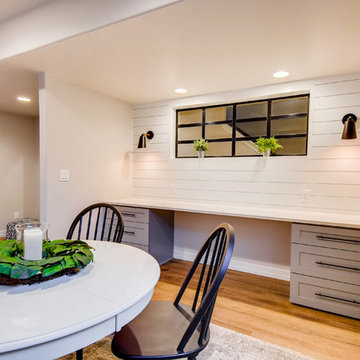
This farmhouse style basement features a craft/homework room, entertainment space with projector & screen, storage shelving and more. Accents include barn door, farmhouse style sconces, wide-plank wood flooring & custom glass with black inlay.
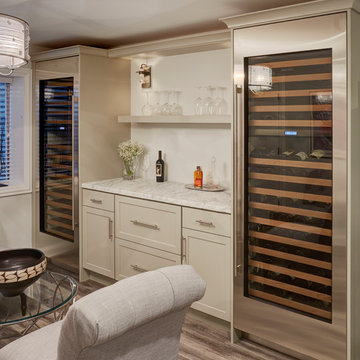
The owner's hope was to make their basement not only functional but beautiful as well. The mission was accomplished.
Our goal was to make the room feel less like a basement, and more like a home. First, the entire basement was 'gutted' including the removal of the suspended ceiling. When the new ceiling and walls were drywalled, the transformation began to take shape.
Next the existing concrete floor was cut to allow for the installation of plumbing for the new bathroom.
The Wine Refrigerators enhanced the Wine Tasting Area.
Cabinets, island, plumbing fixtures were installed, along with the decorative 'barn doors' which open to a closet.
This remodeled basement was transformed, by our skilled craftsmen, into a kitchen, a television center, a bar with two wine chillers, enhanced by the warm lighting. The owners were very pleased.
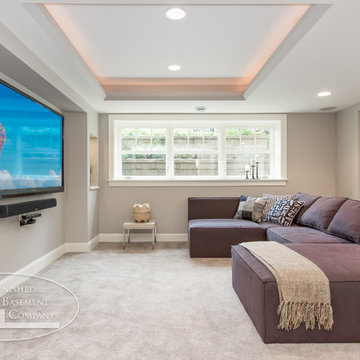
This contemporary basement Living Room is open and inviting. ©Finished Basement Company
This is an example of a contemporary basement in Minneapolis.
This is an example of a contemporary basement in Minneapolis.
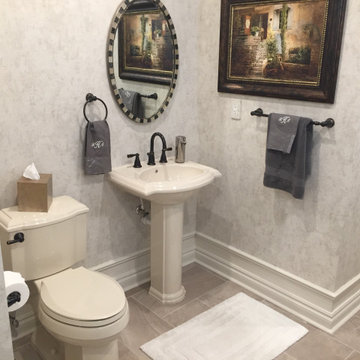
This is an example of an expansive transitional walk-out basement in Chicago with beige walls, porcelain floors, no fireplace and grey floor.
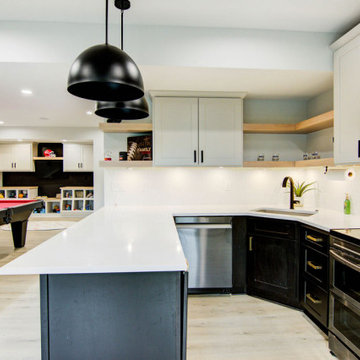
Welcome to the ultimate sports lover's dream with our latest basement remodel. With meticulous attention to detail this space combines sophistication with functionality. This mancave has it all, the fully equipped kitchen and bar boast top-of-the-line appliances, including a full-size refrigerator with an ice maker, making it ideal for entertaining. A chic white picket hexagon backsplash with Carrara Breve accents adds a contemporary touch, while honey bronze and matte black hardware complement the stylish LVT flooring in ashy blonde hues. The bathroom showcases striking black hexagonal flooring and Regent Bianco subway shower walls, while the gym is outfitted with a Matthews 13' Wall fan for optimal comfort during workouts.
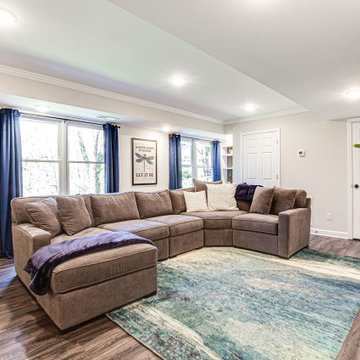
This is an example of a large eclectic walk-out basement in Atlanta with a game room, grey walls, vinyl floors, grey floor and wallpaper.

Design ideas for a mid-sized contemporary fully buried basement in Columbus with white walls, vinyl floors, brown floor and wood walls.
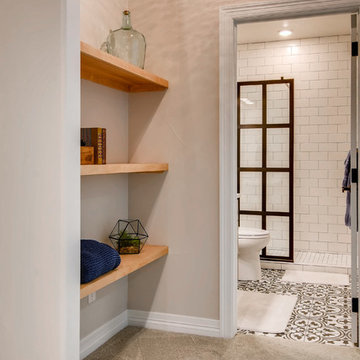
This farmhouse style basement features a craft/homework room, entertainment space with projector & screen, storage shelving and more. Accents include barn door, farmhouse style sconces, wide-plank wood flooring & custom glass with black inlay.
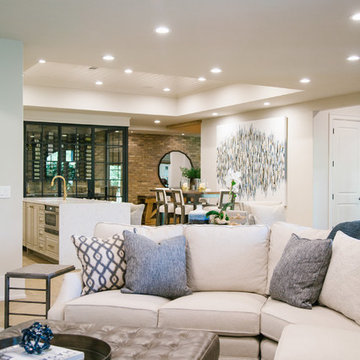
This is an example of a large transitional walk-out basement in Atlanta with white walls, light hardwood floors, a standard fireplace, a concrete fireplace surround and brown floor.
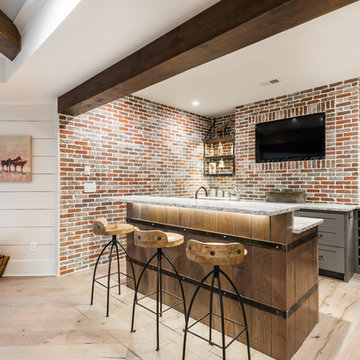
Custom shiplap walls
Exposed rustic pine beams
Custom bar with oak wine barrel look
Granite counter top
Cabinets painted Baltic Gray by Sherwin Williams
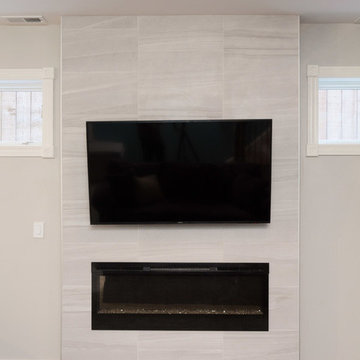
A fun updated to a once dated basement. We renovated this client’s basement to be the perfect play area for their children as well as a chic gathering place for their friends and family. In order to accomplish this, we needed to ensure plenty of storage and seating. Some of the first elements we installed were large cabinets throughout the basement as well as a large banquette, perfect for hiding children’s toys as well as offering ample seating for their guests. Next, to brighten up the space in colors both children and adults would find pleasing, we added a textured blue accent wall and painted the cabinetry a pale green.
Upstairs, we renovated the bathroom to be a kid-friendly space by replacing the stand-up shower with a full bath. The natural stone wall adds warmth to the space and creates a visually pleasing contrast of design.
Lastly, we designed an organized and practical mudroom, creating a perfect place for the whole family to store jackets, shoes, backpacks, and purses.
Designed by Chi Renovation & Design who serve Chicago and it's surrounding suburbs, with an emphasis on the North Side and North Shore. You'll find their work from the Loop through Lincoln Park, Skokie, Wilmette, and all of the way up to Lake Forest.
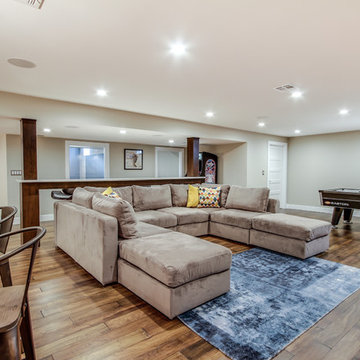
Jose Alfano
Inspiration for a large contemporary look-out basement in Philadelphia with beige walls, no fireplace and dark hardwood floors.
Inspiration for a large contemporary look-out basement in Philadelphia with beige walls, no fireplace and dark hardwood floors.
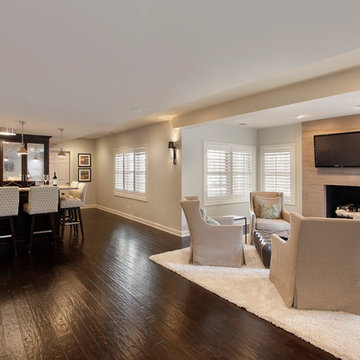
Basement remodel with wet bar, full bathroom, tv - craft - game room and fireplace seating areas. Cabinetry is Brookhaven frameless by Wood-Mode in opaque and dark stain on cherry wood. Antique mirror inserts included in wet bar and backsplash of storage area. The tops selected for this space are Angora Grey Limestone and Gibralter Limestone. Wet bar includes undercounter beverage center and refrigerator/freezer drawers.
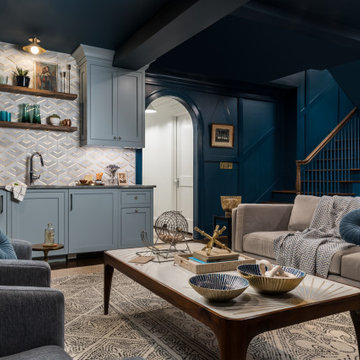
The primary goal of this basement project was to give these homeowners more space: both for their own everyday use and for guests. By excavating an unusable crawl space, we were able to build out a full basement with 9’ high ceilings, a guest bedroom, a full bathroom, a gym, a large storage room, and a spacious entertainment room that includes a kitchenette. In all, the homeowners gained over 1,100 of finished space.
Green, Beige Basement Design Ideas
10
