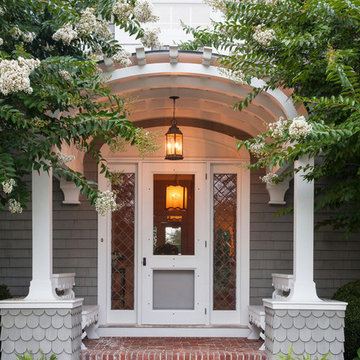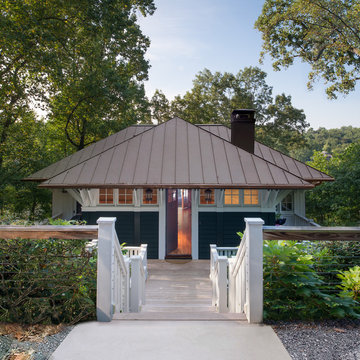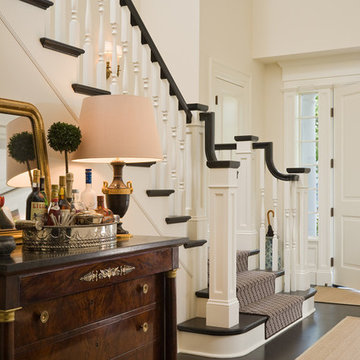Green, Beige Entryway Design Ideas
Refine by:
Budget
Sort by:Popular Today
181 - 200 of 53,567 photos
Item 1 of 3
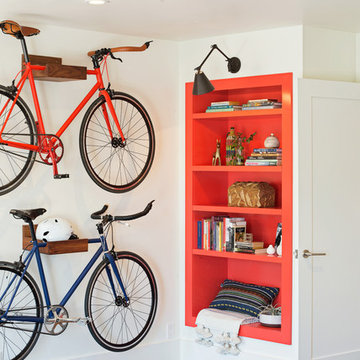
Stylish brewery owners with airline miles that match George Clooney’s decided to hire Regan Baker Design to transform their beloved Duboce Park second home into an organic modern oasis reflecting their modern aesthetic and sustainable, green conscience lifestyle. From hops to floors, we worked extensively with our design savvy clients to provide a new footprint for their kitchen, dining and living room area, redesigned three bathrooms, reconfigured and designed the master suite, and replaced an existing spiral staircase with a new modern, steel staircase. We collaborated with an architect to expedite the permit process, as well as hired a structural engineer to help with the new loads from removing the stairs and load bearing walls in the kitchen and Master bedroom. We also used LED light fixtures, FSC certified cabinetry and low VOC paint finishes.
Regan Baker Design was responsible for the overall schematics, design development, construction documentation, construction administration, as well as the selection and procurement of all fixtures, cabinets, equipment, furniture,and accessories.
Key Contributors: Green Home Construction; Photography: Sarah Hebenstreit / Modern Kids Co.
In this photo:
We added a pop of color on the built-in bookshelf, and used CB2 space saving wall-racks for bikes as decor.
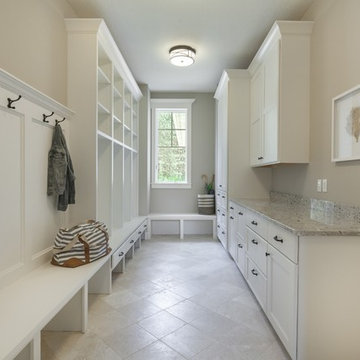
SpaceCrafting
This is an example of a traditional mudroom in Minneapolis with beige walls and ceramic floors.
This is an example of a traditional mudroom in Minneapolis with beige walls and ceramic floors.
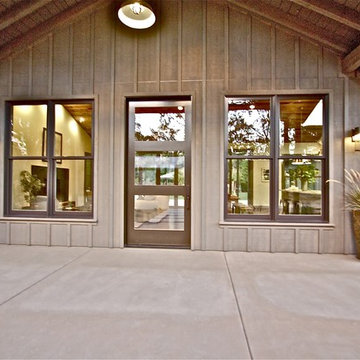
Design ideas for a mid-sized country front door in San Francisco with brown walls, concrete floors, a pivot front door and a brown front door.
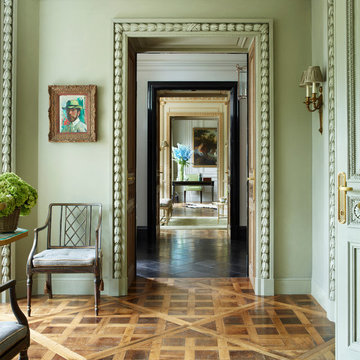
Simon Upton
Design ideas for a traditional foyer in London with green walls and medium hardwood floors.
Design ideas for a traditional foyer in London with green walls and medium hardwood floors.
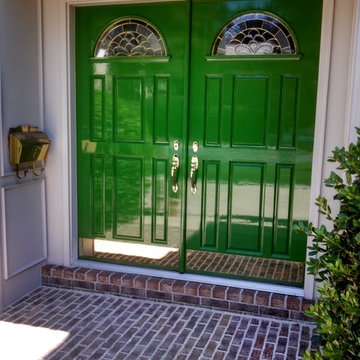
Inspiration for a large front door in DC Metro with a double front door and a green front door.
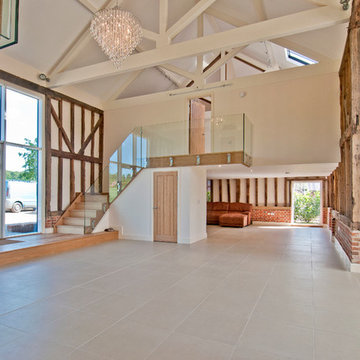
Photo of a large contemporary entry hall in Other with limestone floors and a gray front door.
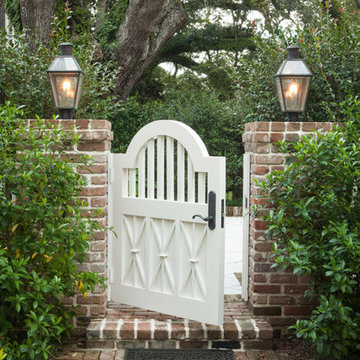
The family room's center French door, lunette dormer, and fireplace were aligned with the existing entrance walk from the street. The pair of custom designed entrance gates repeat the "sheaf of wheat" pattern of the balcony railing above the entrance.
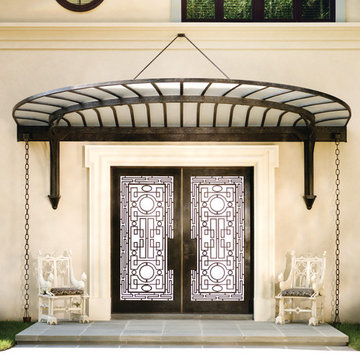
Design ideas for a mediterranean front door in New York with a double front door and a dark wood front door.
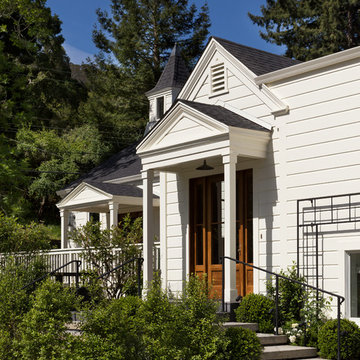
David Duncan Livingston
Photo of a transitional front door in San Francisco with a single front door and a medium wood front door.
Photo of a transitional front door in San Francisco with a single front door and a medium wood front door.
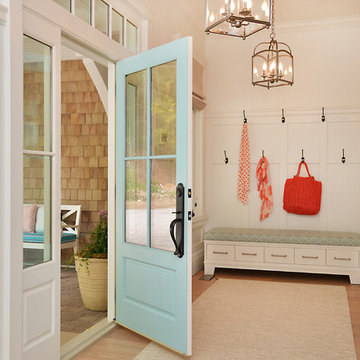
Design by Walter Powell Architect, Sunshine Coast Home Design, Interior Design by Kelly Deck Design, Photo by Linda Sabiston, First Impression Photography
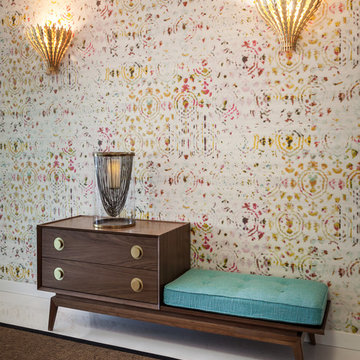
Design ideas for a contemporary entryway in Miami with multi-coloured walls.
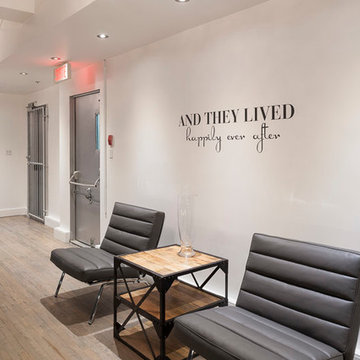
Service Simplissimmo Inc.
This is an example of an industrial entryway in Montreal.
This is an example of an industrial entryway in Montreal.
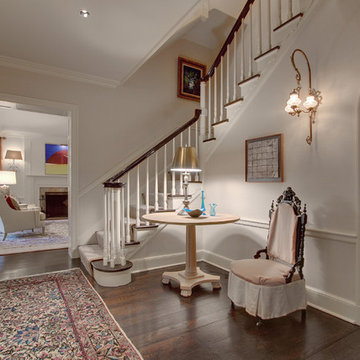
Design ideas for a mid-sized traditional foyer in New York with white walls and dark hardwood floors.
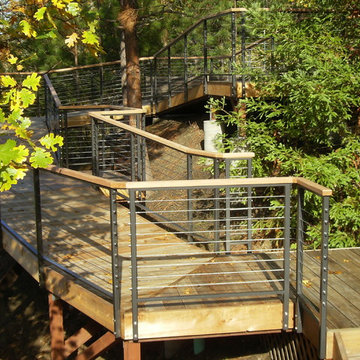
This is a really cool ramp in Grant's Pass OR, it uses a welded fascia mounted post and support rail, wood top rail, stainless steel cable rails, field assembled tensioner and terminal fittings, with quick nut / quick nut cover end hardware. This is some beautiful country huh?
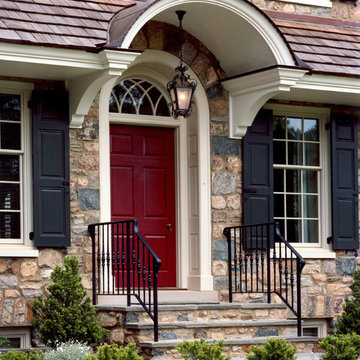
Photographer: Tom Crane
Inspiration for a large traditional front door in Philadelphia with slate floors, a red front door and a single front door.
Inspiration for a large traditional front door in Philadelphia with slate floors, a red front door and a single front door.
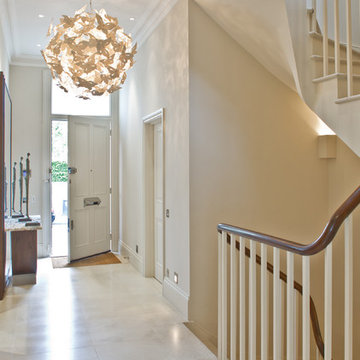
George Sharman
Traditional entryway in London with a white front door and white floor.
Traditional entryway in London with a white front door and white floor.
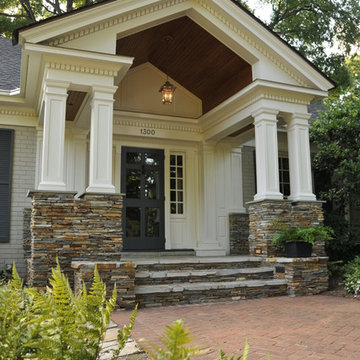
Create a new entry to a traditional ranch with a formal porch
Design ideas for a traditional entryway in Charlotte.
Design ideas for a traditional entryway in Charlotte.
Green, Beige Entryway Design Ideas
10
