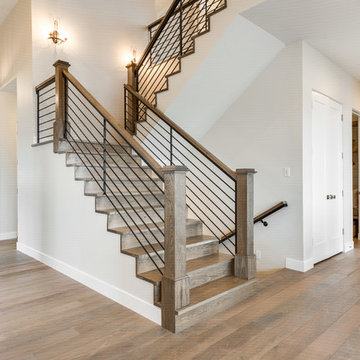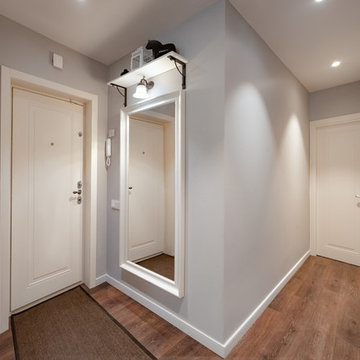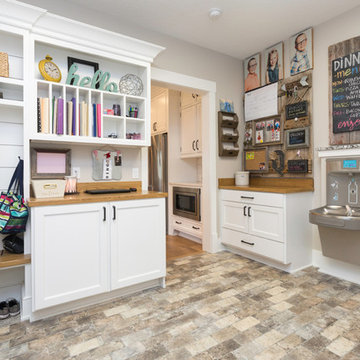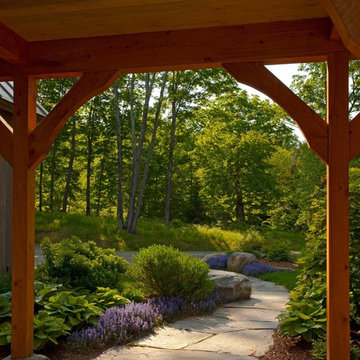Green, Beige Entryway Design Ideas
Refine by:
Budget
Sort by:Popular Today
221 - 240 of 53,567 photos
Item 1 of 3
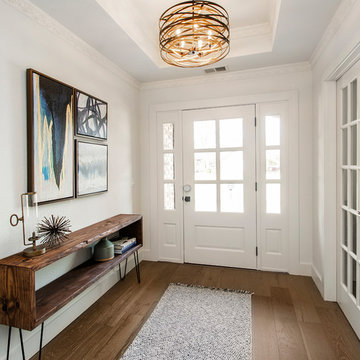
Mid century Modern Console table in the entryway, Unique copper chandelier in the entry. New hardwood flooring and paint.
Mid-sized contemporary front door in Dallas with white walls, dark hardwood floors, a single front door, a white front door and brown floor.
Mid-sized contemporary front door in Dallas with white walls, dark hardwood floors, a single front door, a white front door and brown floor.
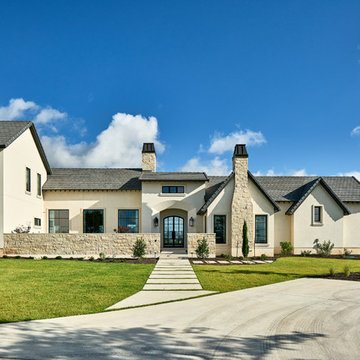
Transitional front door in Austin with white walls, a double front door and a black front door.
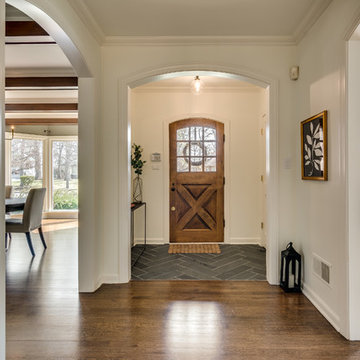
Chicago Home Photos
Transitional entry hall in Chicago with white walls, medium hardwood floors, a single front door, a medium wood front door and brown floor.
Transitional entry hall in Chicago with white walls, medium hardwood floors, a single front door, a medium wood front door and brown floor.
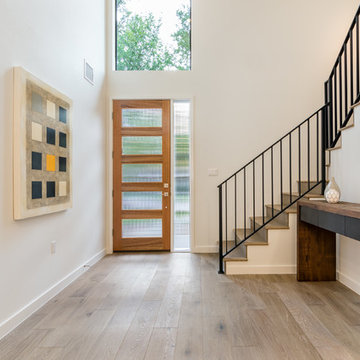
Design ideas for a mid-sized contemporary entry hall in Austin with white walls, light hardwood floors, a single front door, a glass front door and beige floor.
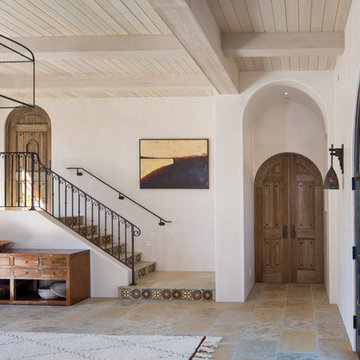
This 6000 square foot residence sits on a hilltop overlooking rolling hills and distant mountains beyond. The hacienda style home is laid out around a central courtyard. The main arched entrance opens through to the main axis of the courtyard and the hillside views. The living areas are within one space, which connects to the courtyard one side and covered outdoor living on the other through large doors.
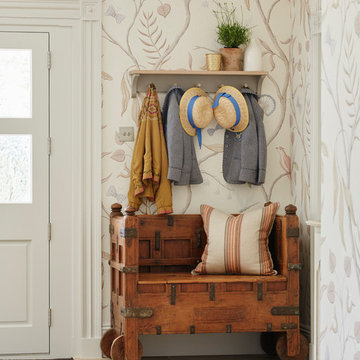
The Old Farmhouse Entrance
Inspiration for a country foyer with beige walls, a white front door and beige floor.
Inspiration for a country foyer with beige walls, a white front door and beige floor.
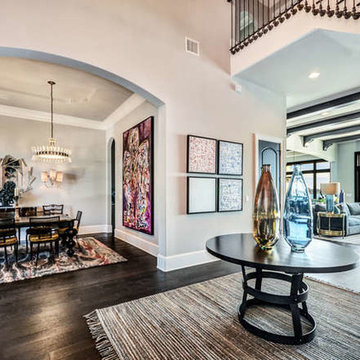
Large transitional foyer in Tampa with grey walls, dark hardwood floors, a double front door, a dark wood front door and brown floor.
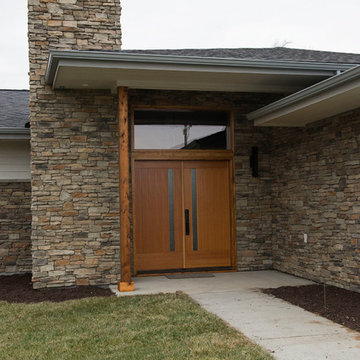
Welcoming double doors with large glass transom above, with stacked ledgestone intersecting with low roof lines. Inspired by Frank Lloyd Wright architecture, this home features clean modern lines and beautiful custom wood and stone elements.
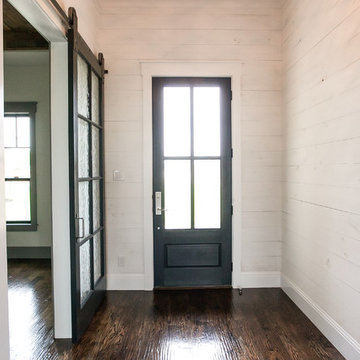
Ariana with ANM Photography
Mid-sized country front door in Dallas with white walls, dark hardwood floors, a single front door, a black front door and brown floor.
Mid-sized country front door in Dallas with white walls, dark hardwood floors, a single front door, a black front door and brown floor.
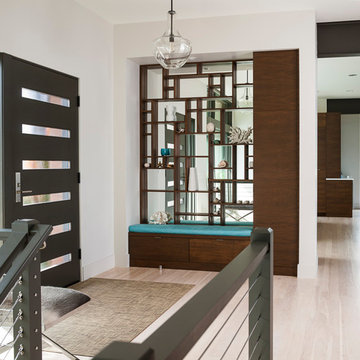
Mid-sized contemporary foyer in Seattle with white walls, light hardwood floors, a single front door, a black front door and brown floor.
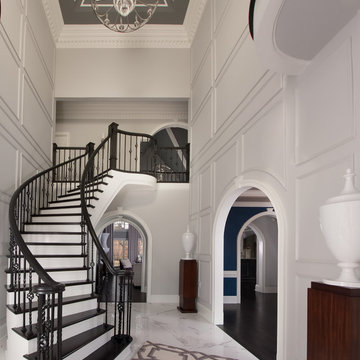
Scott Johnson
Inspiration for a mid-sized traditional foyer in Atlanta with white walls, marble floors, a double front door and white floor.
Inspiration for a mid-sized traditional foyer in Atlanta with white walls, marble floors, a double front door and white floor.
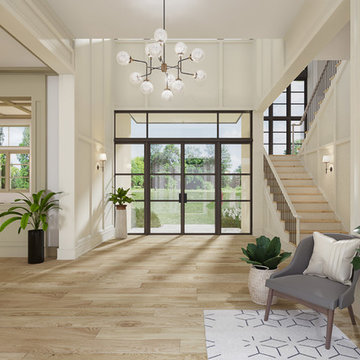
Inspiration for an expansive contemporary foyer in Los Angeles with beige walls, light hardwood floors, a double front door and a glass front door.
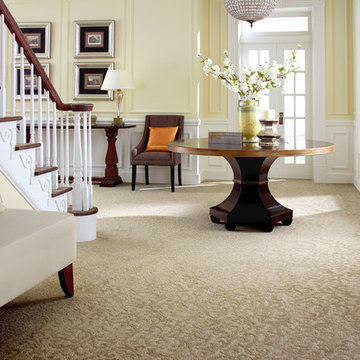
Inspiration for a mid-sized arts and crafts foyer in Other with yellow walls, carpet and beige floor.
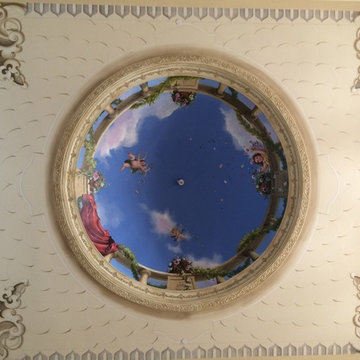
This photo looks up at the twenty-five foot high ceiling and dome in the grand entry of a Mediterranean style mansion in the greater Los Angeles area. The ceiling surrounding the dome is painted to emulate decorative carved plaster. The dome is 12 ft. diameter; the overall ceiling is 35 ft. long and 22 ft. wide (includes unshown section).
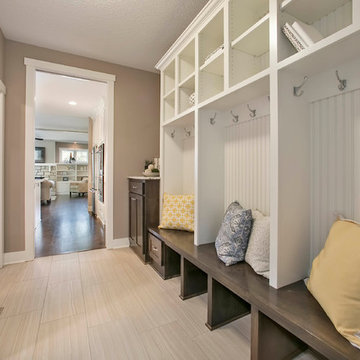
Mud room with built in cubbies and plenty of storage space - Creek Hill Custom Homes MN
This is an example of a large mudroom in Minneapolis with beige walls.
This is an example of a large mudroom in Minneapolis with beige walls.
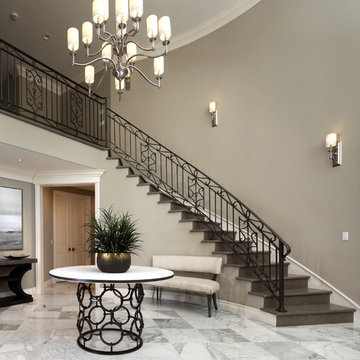
Douglas Johnson Photography
This is an example of a large transitional foyer in San Francisco with beige walls and marble floors.
This is an example of a large transitional foyer in San Francisco with beige walls and marble floors.
Green, Beige Entryway Design Ideas
12
