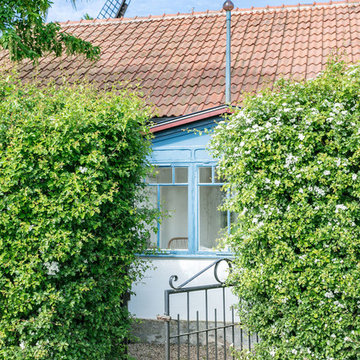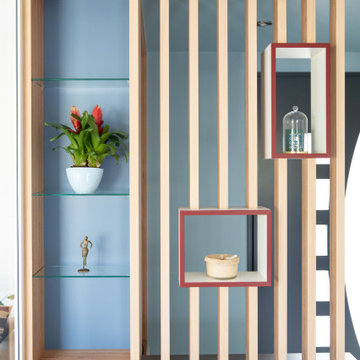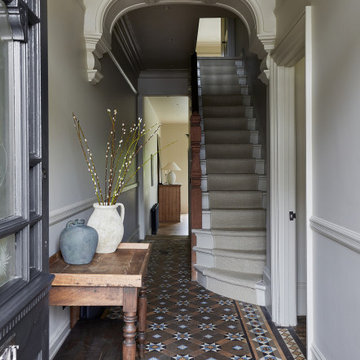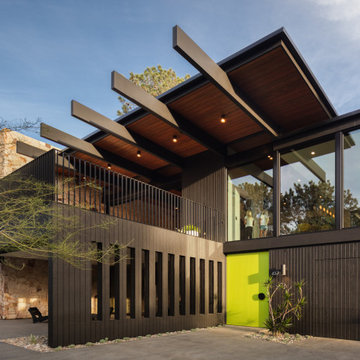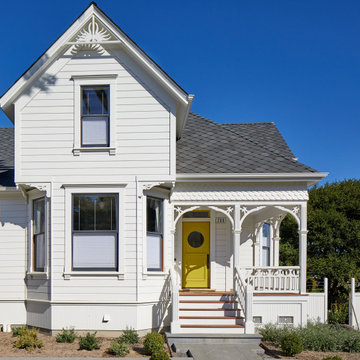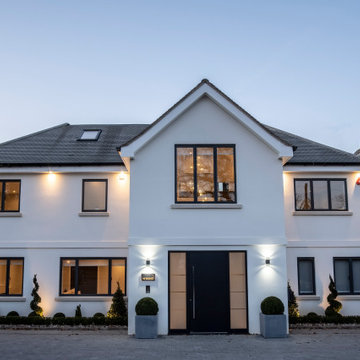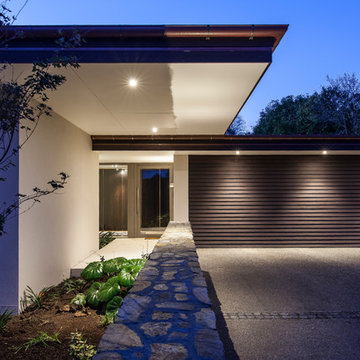Green, Blue Entryway Design Ideas
Refine by:
Budget
Sort by:Popular Today
81 - 100 of 28,041 photos
Item 1 of 3
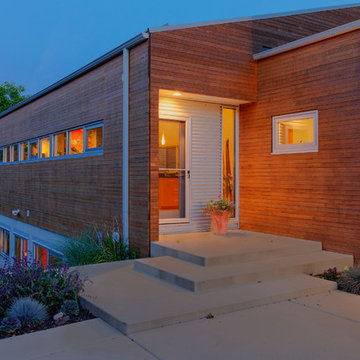
Ken Dahlin
Design ideas for a contemporary front door in Milwaukee with a single front door.
Design ideas for a contemporary front door in Milwaukee with a single front door.
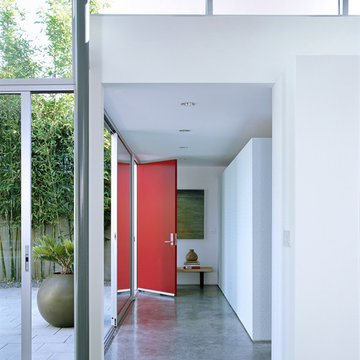
Photograph by Art Gray
This is an example of a mid-sized modern foyer in Los Angeles with concrete floors, a red front door, grey floor, white walls and a single front door.
This is an example of a mid-sized modern foyer in Los Angeles with concrete floors, a red front door, grey floor, white walls and a single front door.
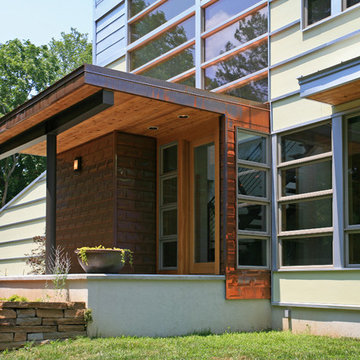
Photo: D. Shields-Marley
Design ideas for a contemporary entryway in Other with a glass front door.
Design ideas for a contemporary entryway in Other with a glass front door.
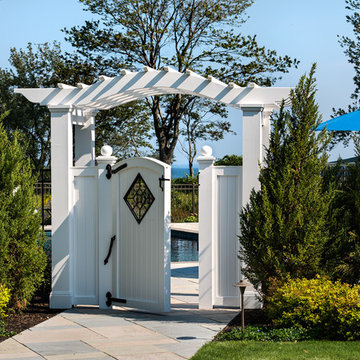
photos by Rob Karosis
Architecture by TMS Architects
General Contractor Castelli Construction, Inc..
Landascape Conteactor Site Structures Landscape
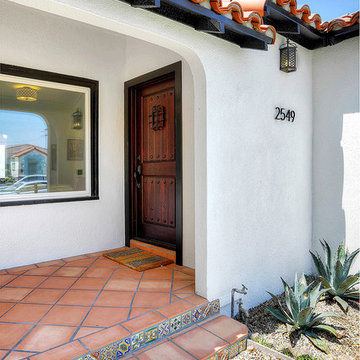
Charmaine David
This is an example of a mediterranean front door in Los Angeles with terra-cotta floors and a single front door.
This is an example of a mediterranean front door in Los Angeles with terra-cotta floors and a single front door.
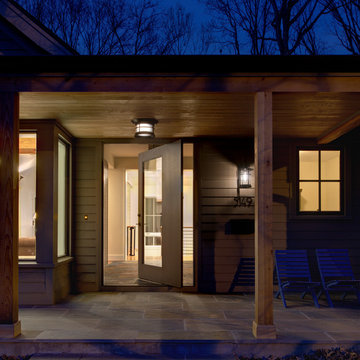
The renovation of the Woodland Residence centered around two basic ideas. The first was to open the house to light and views of the surrounding woods. The second, due to a limited budget, was to minimize the amount of new footprint while retaining as much of the existing structure as possible.
The existing house was in dire need of updating. It was a warren of small rooms with long hallways connecting them. This resulted in dark spaces that had little relationship to the exterior. Most of the non bearing walls were demolished in order to allow for a more open concept while dividing the house into clearly defined private and public areas. The new plan is organized around a soaring new cathedral space that cuts through the center of the house, containing the living and family room spaces. A new screened porch extends the family room through a large folding door - completely blurring the line between inside and outside. The other public functions (dining and kitchen) are located adjacently. A massive, off center pivoting door opens to a dramatic entry with views through a new open staircase to the trees beyond. The new floor plan allows for views to the exterior from virtually any position in the house, which reinforces the connection to the outside.
The open concept was continued into the kitchen where the decision was made to eliminate all wall cabinets. This allows for oversized windows, unusual in most kitchens, to wrap the corner dissolving the sense of containment. A large, double-loaded island, capped with a single slab of stone, provides the required storage. A bar and beverage center back up to the family room, allowing for graceful gathering around the kitchen. Windows fill as much wall space as possible; the effect is a comfortable, completely light-filled room that feels like it is nestled among the trees. It has proven to be the center of family activity and the heart of the residence.
Hoachlander Davis Photography
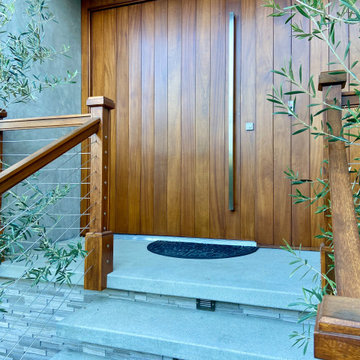
Midcentury front door in Los Angeles with a pivot front door and a medium wood front door.

This lovely Victorian house in Battersea was tired and dated before we opened it up and reconfigured the layout. We added a full width extension with Crittal doors to create an open plan kitchen/diner/play area for the family, and added a handsome deVOL shaker kitchen.
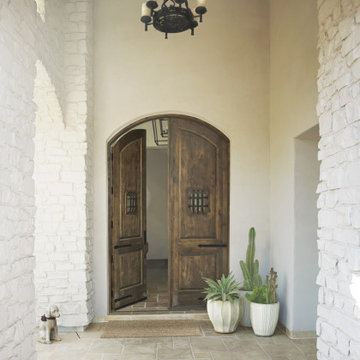
We remodeled this Spanish Style home. The white paint gave it a fresh modern feel.
Heather Ryan, Interior Designer
H.Ryan Studio - Scottsdale, AZ
www.hryanstudio.com
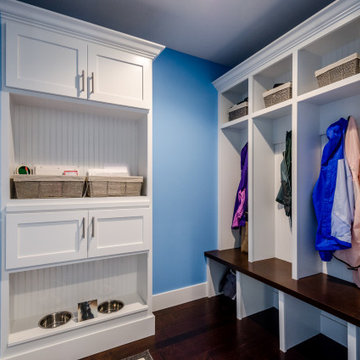
Design ideas for a mid-sized transitional mudroom in Other with blue walls, dark hardwood floors and brown floor.
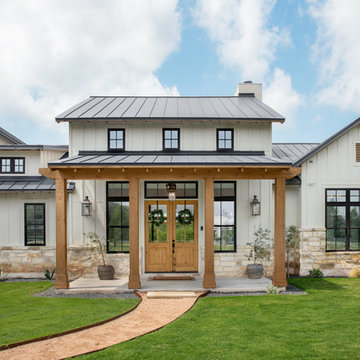
Country front door in Austin with white walls, a double front door and a medium wood front door.
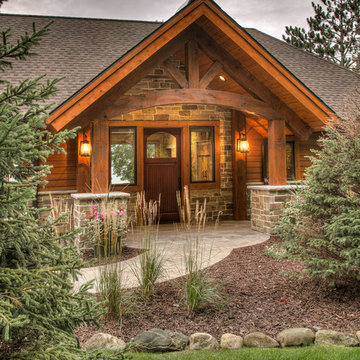
This is an example of a country front door in Minneapolis with brown walls, a single front door and a medium wood front door.
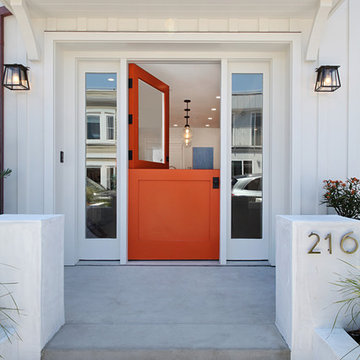
This is an example of a mid-sized beach style front door in Orange County with a dutch front door, an orange front door, white walls, concrete floors and grey floor.
Green, Blue Entryway Design Ideas
5
