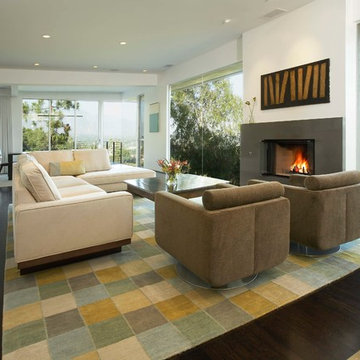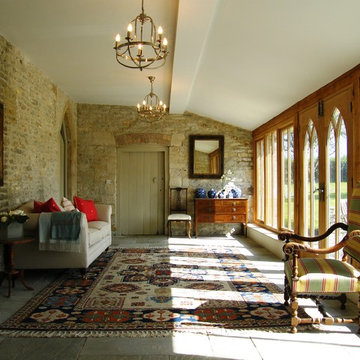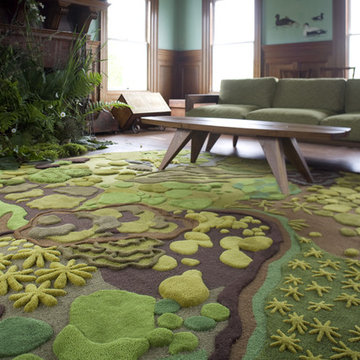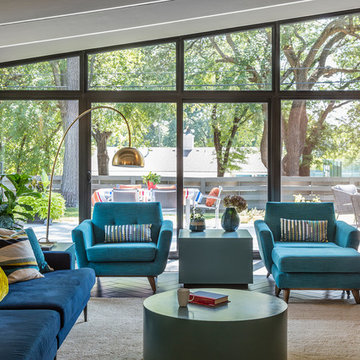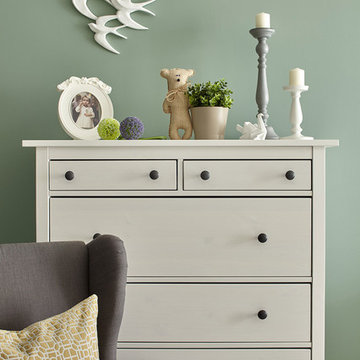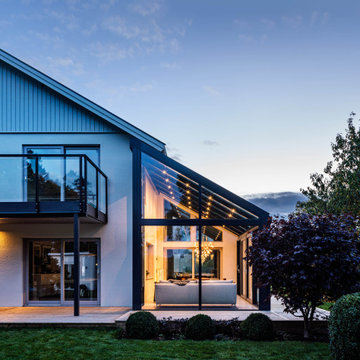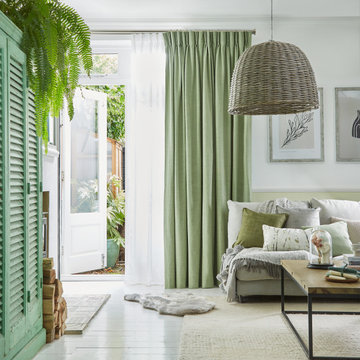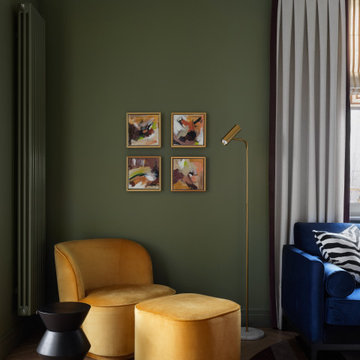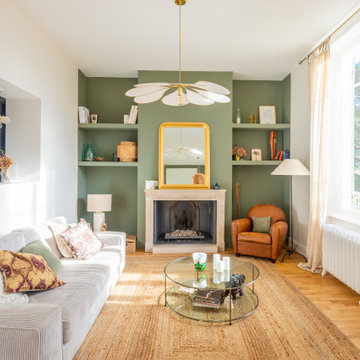Green, Blue Living Room Design Photos
Refine by:
Budget
Sort by:Popular Today
81 - 100 of 38,841 photos
Item 1 of 3
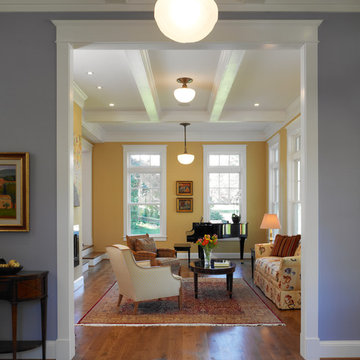
The site for this new house was specifically selected for its proximity to nature while remaining connected to the urban amenities of Arlington and DC. From the beginning, the homeowners were mindful of the environmental impact of this house, so the goal was to get the project LEED certified. Even though the owner’s programmatic needs ultimately grew the house to almost 8,000 square feet, the design team was able to obtain LEED Silver for the project.
The first floor houses the public spaces of the program: living, dining, kitchen, family room, power room, library, mudroom and screened porch. The second and third floors contain the master suite, four bedrooms, office, three bathrooms and laundry. The entire basement is dedicated to recreational spaces which include a billiard room, craft room, exercise room, media room and a wine cellar.
To minimize the mass of the house, the architects designed low bearing roofs to reduce the height from above, while bringing the ground plain up by specifying local Carder Rock stone for the foundation walls. The landscape around the house further anchored the house by installing retaining walls using the same stone as the foundation. The remaining areas on the property were heavily landscaped with climate appropriate vegetation, retaining walls, and minimal turf.
Other LEED elements include LED lighting, geothermal heating system, heat-pump water heater, FSA certified woods, low VOC paints and high R-value insulation and windows.
Hoachlander Davis Photography
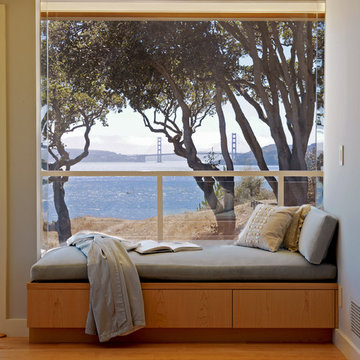
A contemplative space and lovely window seat
Design ideas for a mid-sized contemporary formal open concept living room in San Francisco with blue walls, light hardwood floors, a two-sided fireplace, a wood fireplace surround and no tv.
Design ideas for a mid-sized contemporary formal open concept living room in San Francisco with blue walls, light hardwood floors, a two-sided fireplace, a wood fireplace surround and no tv.
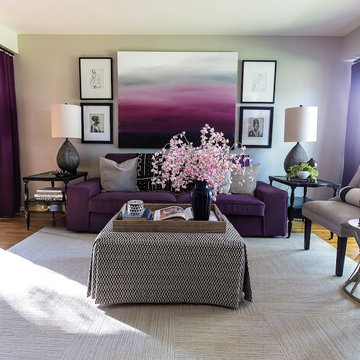
Inquire About Our Design Services
By revising the floor plan, we really opened up the space. We then painted the walls, ceiling, and most of the trim.
We also did some really unique things with the furniture. We re-imagined the vintage tables by using them as end and accent pieces. And then we designed a custom ottoman, packed with storage.
The pièce de résistance: the large-scale ombre art I painted above her sofa. She made sure her favorite color - purple was showcased in this room
Rio Wray Photograpy
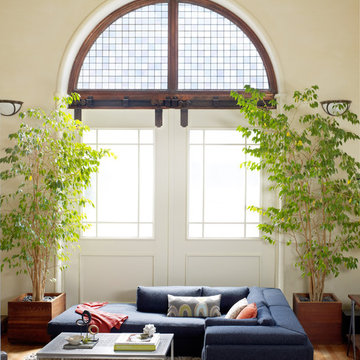
This is an example of an eclectic living room in San Francisco with light hardwood floors.
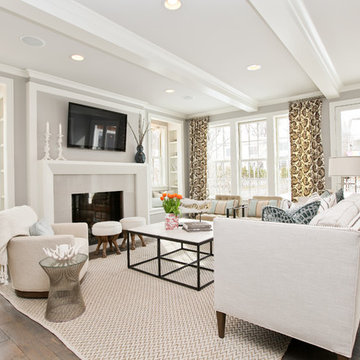
Photo of a transitional living room in Minneapolis with a standard fireplace and a wall-mounted tv.
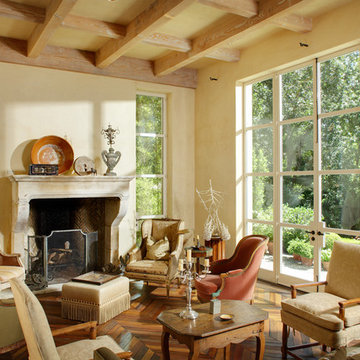
French inspired garden home by landscape architect David Gibson.
Architectural & Interior Design Photography by http://www.daveadamsphotography.com
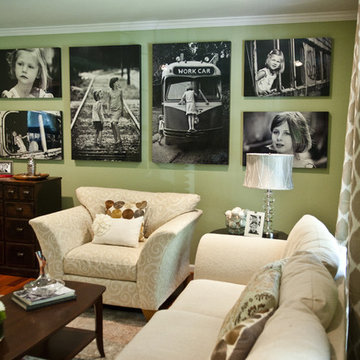
Focal point, custom photo wall display. Design by April Force Pardoe Interiors. Photos by Mary Gardella, Love Life Images.
Traditional living room in Baltimore with green walls.
Traditional living room in Baltimore with green walls.
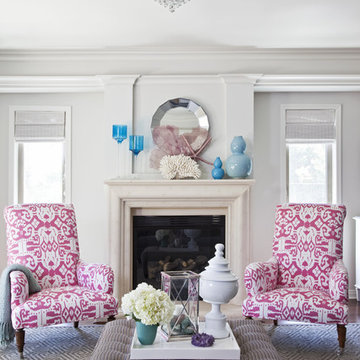
Design by Emily Ruddo of Armonia Decors. Photographed by Meghan Beierle-O'Brien. Benjamin Moore Classic Gray paint
Quadrille Ikat fabric. William Sonoma Mirror
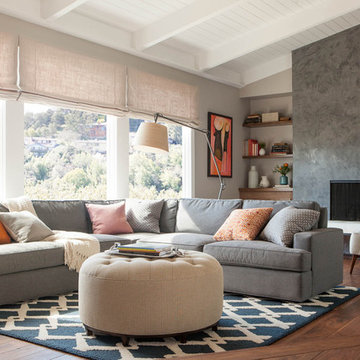
Design ideas for a large contemporary living room in San Francisco with dark hardwood floors, a plaster fireplace surround, grey walls, a built-in media wall and a ribbon fireplace.
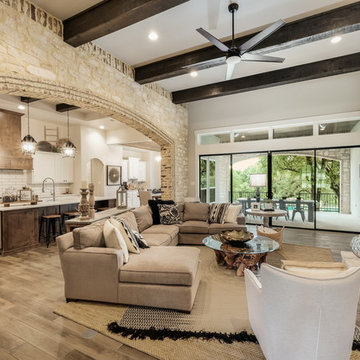
Photo of a transitional open concept living room in Austin with white walls, medium hardwood floors, a standard fireplace, a stone fireplace surround, a wall-mounted tv and brown floor.
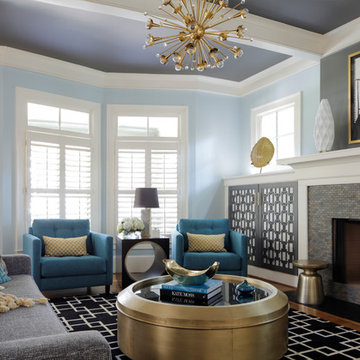
Mali Azima
Large transitional formal enclosed living room in Atlanta with blue walls, medium hardwood floors, a standard fireplace and a tile fireplace surround.
Large transitional formal enclosed living room in Atlanta with blue walls, medium hardwood floors, a standard fireplace and a tile fireplace surround.
Green, Blue Living Room Design Photos
5
