Green Dedicated Laundry Room Design Ideas
Refine by:
Budget
Sort by:Popular Today
1 - 20 of 256 photos
Item 1 of 3
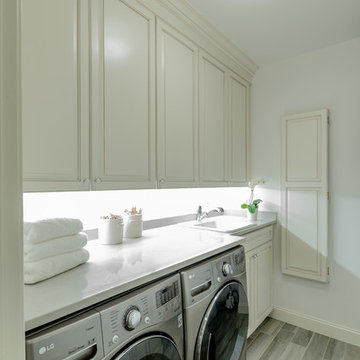
The client's en-suite laundry room also recieved a renovation. Custom cabinetry was completed by Glenbrook Cabinetry, while the renovation and other finish choices were completed by Gardner/Fox

This laundry room elevates the space from a functional workroom to a domestic destination.
Mid-sized transitional galley dedicated laundry room in DC Metro with a drop-in sink and white cabinets.
Mid-sized transitional galley dedicated laundry room in DC Metro with a drop-in sink and white cabinets.

The patterned floor continues into the laundry room where double sets of appliances and plenty of countertops and storage helps the family manage household demands.

Photography by Troy Thies
Photo of a mediterranean u-shaped dedicated laundry room in Minneapolis with green cabinets, a side-by-side washer and dryer, recessed-panel cabinets, tile benchtops and multi-coloured floor.
Photo of a mediterranean u-shaped dedicated laundry room in Minneapolis with green cabinets, a side-by-side washer and dryer, recessed-panel cabinets, tile benchtops and multi-coloured floor.

Cozy 2nd floor laundry with wall paper accented walls.
Small beach style u-shaped dedicated laundry room in Minneapolis with beaded inset cabinets, grey cabinets, wood benchtops and ceramic floors.
Small beach style u-shaped dedicated laundry room in Minneapolis with beaded inset cabinets, grey cabinets, wood benchtops and ceramic floors.

1912 Historic Landmark remodeled to have modern amenities while paying homage to the home's architectural style.
Inspiration for a large traditional u-shaped dedicated laundry room in Portland with an undermount sink, shaker cabinets, blue cabinets, marble benchtops, multi-coloured walls, porcelain floors, a side-by-side washer and dryer, multi-coloured floor, white benchtop, timber and wallpaper.
Inspiration for a large traditional u-shaped dedicated laundry room in Portland with an undermount sink, shaker cabinets, blue cabinets, marble benchtops, multi-coloured walls, porcelain floors, a side-by-side washer and dryer, multi-coloured floor, white benchtop, timber and wallpaper.
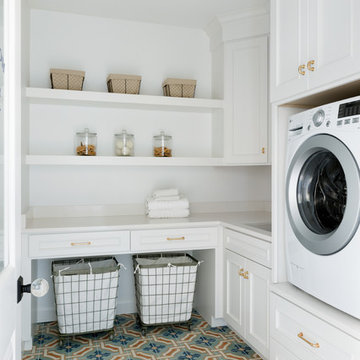
Inspiration for a large transitional l-shaped dedicated laundry room in Minneapolis with an undermount sink, white cabinets, solid surface benchtops, white walls, terra-cotta floors, a side-by-side washer and dryer, blue floor and white benchtop.
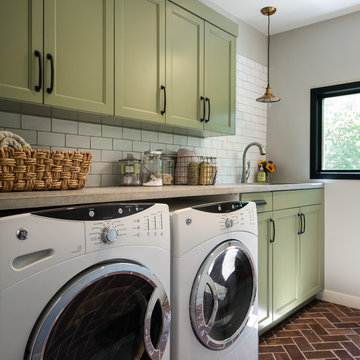
Mid-sized country single-wall dedicated laundry room in Chicago with an undermount sink, recessed-panel cabinets, green cabinets, concrete benchtops, grey walls, terra-cotta floors and a side-by-side washer and dryer.
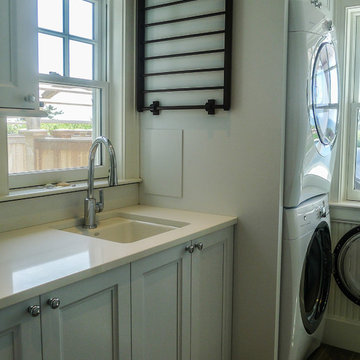
Laundry Room
Photo of a mid-sized transitional single-wall dedicated laundry room in Boston with a drop-in sink, grey walls, medium hardwood floors, a stacked washer and dryer, recessed-panel cabinets, white cabinets, quartzite benchtops and white benchtop.
Photo of a mid-sized transitional single-wall dedicated laundry room in Boston with a drop-in sink, grey walls, medium hardwood floors, a stacked washer and dryer, recessed-panel cabinets, white cabinets, quartzite benchtops and white benchtop.
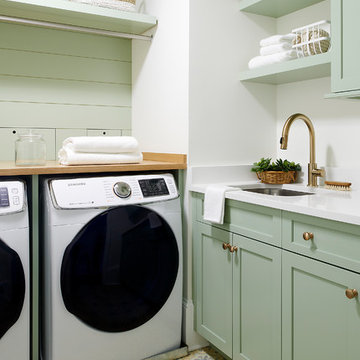
Beach style l-shaped dedicated laundry room in Philadelphia with an undermount sink, shaker cabinets, green cabinets, white walls, a side-by-side washer and dryer, multi-coloured floor, white benchtop and quartz benchtops.
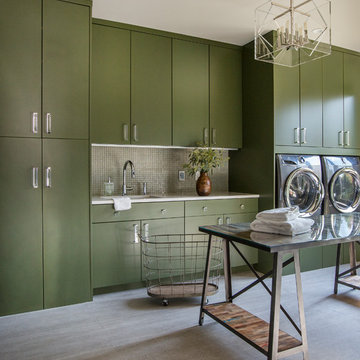
Jessie Preza Photography
Design ideas for a large contemporary single-wall dedicated laundry room in Jacksonville with an undermount sink, flat-panel cabinets, green cabinets, quartz benchtops, porcelain floors, a side-by-side washer and dryer, grey floor and white benchtop.
Design ideas for a large contemporary single-wall dedicated laundry room in Jacksonville with an undermount sink, flat-panel cabinets, green cabinets, quartz benchtops, porcelain floors, a side-by-side washer and dryer, grey floor and white benchtop.
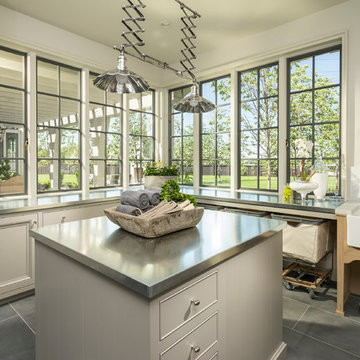
Joshua Caldwell Photography
Traditional l-shaped dedicated laundry room in Salt Lake City with a farmhouse sink, grey cabinets, white walls and recessed-panel cabinets.
Traditional l-shaped dedicated laundry room in Salt Lake City with a farmhouse sink, grey cabinets, white walls and recessed-panel cabinets.
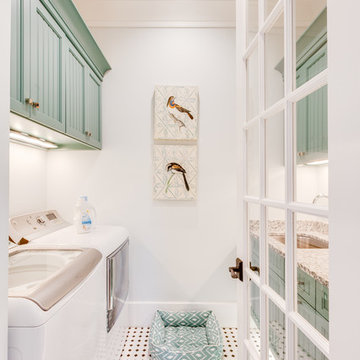
Design ideas for a traditional galley dedicated laundry room in Other with a side-by-side washer and dryer, blue cabinets and multi-coloured floor.

Large country dedicated laundry room in Denver with an utility sink, louvered cabinets, white walls, a side-by-side washer and dryer, multi-coloured benchtop and vaulted.
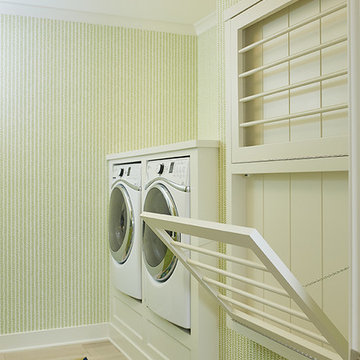
Builder: Segard Builders
Photographer: Ashley Avila Photography
Symmetry and traditional sensibilities drive this homes stately style. Flanking garages compliment a grand entrance and frame a roundabout style motor court. On axis, and centered on the homes roofline is a traditional A-frame dormer. The walkout rear elevation is covered by a paired column gallery that is connected to the main levels living, dining, and master bedroom. Inside, the foyer is centrally located, and flanked to the right by a grand staircase. To the left of the foyer is the homes private master suite featuring a roomy study, expansive dressing room, and bedroom. The dining room is surrounded on three sides by large windows and a pair of French doors open onto a separate outdoor grill space. The kitchen island, with seating for seven, is strategically placed on axis to the living room fireplace and the dining room table. Taking a trip down the grand staircase reveals the lower level living room, which serves as an entertainment space between the private bedrooms to the left and separate guest bedroom suite to the right. Rounding out this plans key features is the attached garage, which has its own separate staircase connecting it to the lower level as well as the bonus room above.
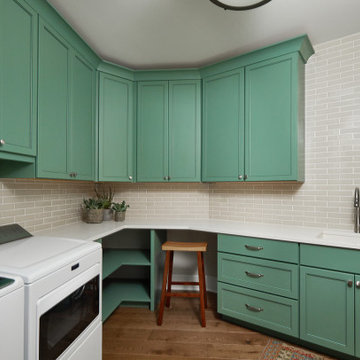
This cheery laundry room boasts beautifully bright cabinets of a blue green hue. Gray subway tile backsplash adds a traditional touch. Included in this space is a utility sink, built in ironing board and able storage space.
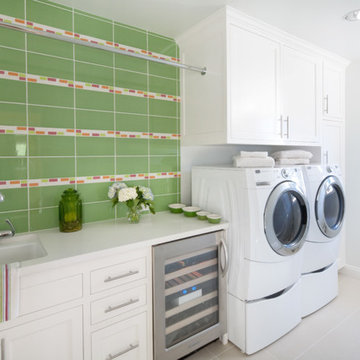
Holly Lepere
Design ideas for a mid-sized transitional single-wall dedicated laundry room in Los Angeles with white cabinets, a side-by-side washer and dryer, shaker cabinets, a single-bowl sink, porcelain floors and grey walls.
Design ideas for a mid-sized transitional single-wall dedicated laundry room in Los Angeles with white cabinets, a side-by-side washer and dryer, shaker cabinets, a single-bowl sink, porcelain floors and grey walls.
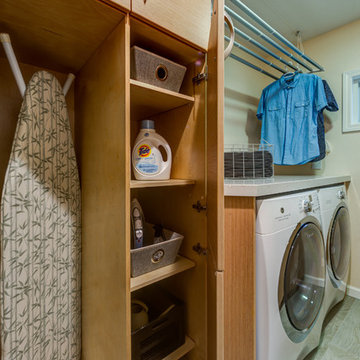
Treve Johnson Photography
This is an example of a mid-sized contemporary galley dedicated laundry room in San Francisco with flat-panel cabinets, quartz benchtops, light wood cabinets and laminate floors.
This is an example of a mid-sized contemporary galley dedicated laundry room in San Francisco with flat-panel cabinets, quartz benchtops, light wood cabinets and laminate floors.
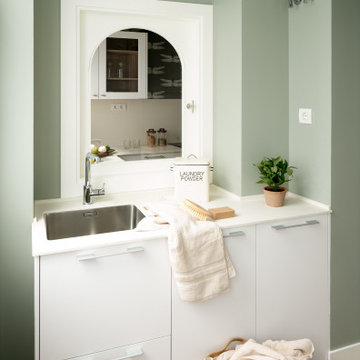
Reforma integral Sube Interiorismo www.subeinteriorismo.com
Fotografía Biderbost Photo
Inspiration for a mid-sized scandinavian single-wall dedicated laundry room in Bilbao with an undermount sink, flat-panel cabinets, white cabinets, quartz benchtops, green walls, laminate floors, a concealed washer and dryer and white benchtop.
Inspiration for a mid-sized scandinavian single-wall dedicated laundry room in Bilbao with an undermount sink, flat-panel cabinets, white cabinets, quartz benchtops, green walls, laminate floors, a concealed washer and dryer and white benchtop.
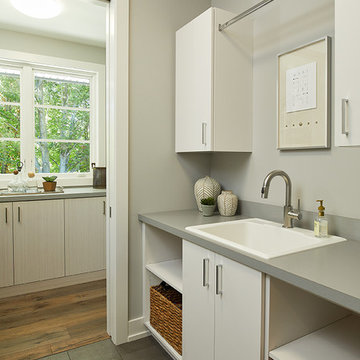
Tucked away in a densely wooded lot, this modern style home features crisp horizontal lines and outdoor patios that playfully offset a natural surrounding. A narrow front elevation with covered entry to the left and tall galvanized tower to the right help orient as many windows as possible to take advantage of natural daylight. Horizontal lap siding with a deep charcoal color wrap the perimeter of this home and are broken up by a horizontal windows and moments of natural wood siding.
Inside, the entry foyer immediately spills over to the right giving way to the living rooms twelve-foot tall ceilings, corner windows, and modern fireplace. In direct eyesight of the foyer, is the homes secondary entrance, which is across the dining room from a stairwell lined with a modern cabled railing system. A collection of rich chocolate colored cabinetry with crisp white counters organizes the kitchen around an island with seating for four. Access to the main level master suite can be granted off of the rear garage entryway/mudroom. A small room with custom cabinetry serves as a hub, connecting the master bedroom to a second walk-in closet and dual vanity bathroom.
Outdoor entertainment is provided by a series of landscaped terraces that serve as this homes alternate front facade. At the end of the terraces is a large fire pit that also terminates the axis created by the dining room doors.
Downstairs, an open concept family room is connected to a refreshment area and den. To the rear are two more bedrooms that share a large bathroom.
Photographer: Ashley Avila Photography
Builder: Bouwkamp Builders, Inc.
Green Dedicated Laundry Room Design Ideas
1