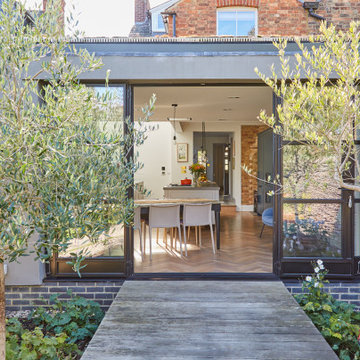Green Dining Room Design Ideas
Refine by:
Budget
Sort by:Popular Today
101 - 120 of 549 photos
Item 1 of 3
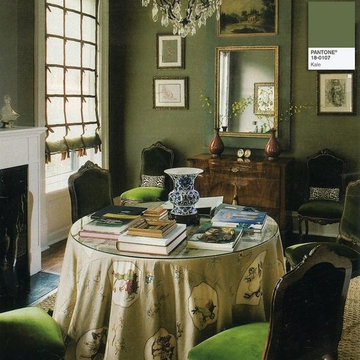
This is an example of a mid-sized mediterranean kitchen/dining combo in Vancouver with green walls.
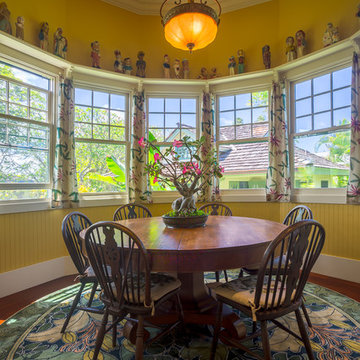
ARCHITECT: TRIGG-SMITH ARCHITECTS
PHOTOS: REX MAXIMILIAN
Photo of a mid-sized arts and crafts kitchen/dining combo in Hawaii with yellow walls and medium hardwood floors.
Photo of a mid-sized arts and crafts kitchen/dining combo in Hawaii with yellow walls and medium hardwood floors.
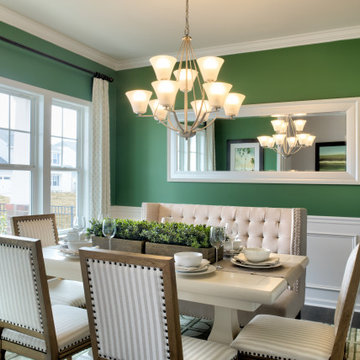
This is the Dining Room in our Riley 2912 Transitional plan. This is a model home at our Sutter’s Mill location in Troutman, NC.
Photo of a large traditional separate dining room in Charlotte with green walls, laminate floors and grey floor.
Photo of a large traditional separate dining room in Charlotte with green walls, laminate floors and grey floor.
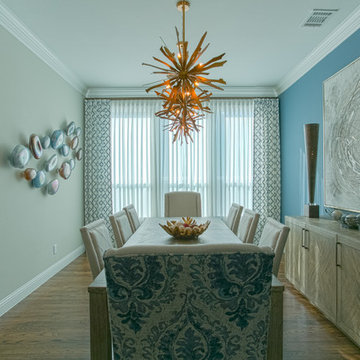
This beautiful dining room has a mix of rustic furnishings with elegant touches to elevate the look. Starburst gold light fixtures immediately draw one's attention. The blue accent wall ties in the blue accents throughout the room. Custom host chairs with a beautiful blue fabric on the back provide the perfect accent to the casual yet sophisticated drapery treatment. The wall gems bring some of the blue color onto the opposite wall, creating an inviting space for entertaining.
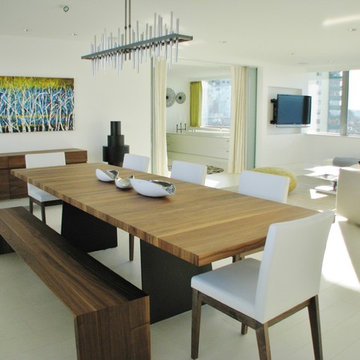
This is an example of a large contemporary dining room in Vancouver with white walls, ceramic floors, no fireplace and white floor.
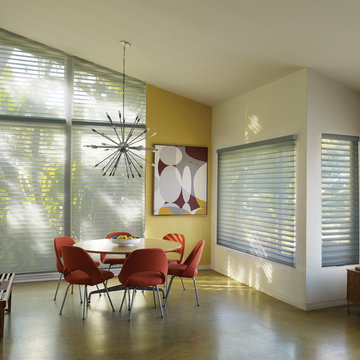
Mid-sized contemporary kitchen/dining combo in Dallas with yellow walls, linoleum floors, no fireplace and grey floor.
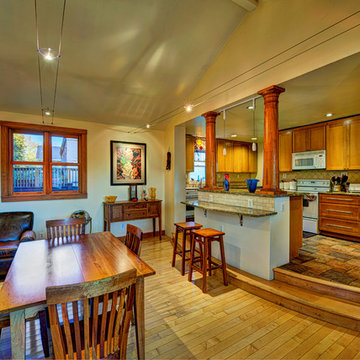
A feature of the new addition is the small granite counter right off of the kitchen in the family room. It allows for more eating space, and the wooden stools match perfectly with the wooden décor.- Plumb Square Builders
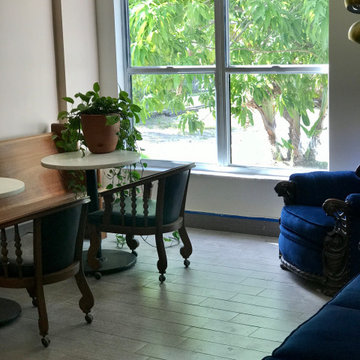
Inspiration for a mid-sized dining room in Other with white walls, porcelain floors and brown floor.
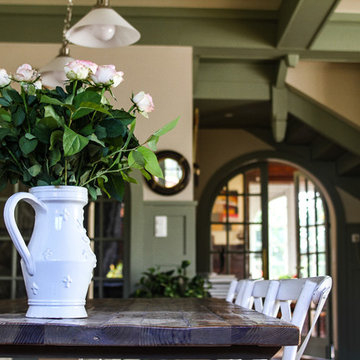
Ouvrage Conception
Large country separate dining room in Bordeaux with white walls, medium hardwood floors and brown floor.
Large country separate dining room in Bordeaux with white walls, medium hardwood floors and brown floor.
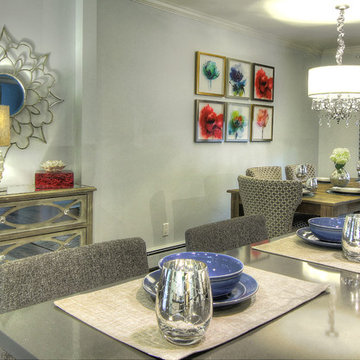
Russo - Dinning Room
Photo of a mid-sized contemporary kitchen/dining combo in New York with grey walls, no fireplace and dark hardwood floors.
Photo of a mid-sized contemporary kitchen/dining combo in New York with grey walls, no fireplace and dark hardwood floors.
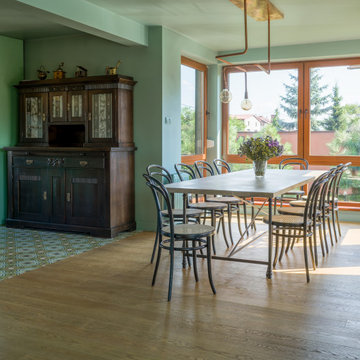
This holistic project involved the design of a completely new space layout, as well as searching for perfect materials, furniture, decorations and tableware to match the already existing elements of the house.
The key challenge concerning this project was to improve the layout, which was not functional and proportional.
Balance on the interior between contemporary and retro was the key to achieve the effect of a coherent and welcoming space.
Passionate about vintage, the client possessed a vast selection of old trinkets and furniture.
The main focus of the project was how to include the sideboard,(from the 1850’s) which belonged to the client’s grandmother, and how to place harmoniously within the aerial space. To create this harmony, the tones represented on the sideboard’s vitrine were used as the colour mood for the house.
The sideboard was placed in the central part of the space in order to be visible from the hall, kitchen, dining room and living room.
The kitchen fittings are aligned with the worktop and top part of the chest of drawers.
Green-grey glazing colour is a common element of all of the living spaces.
In the the living room, the stage feeling is given by it’s main actor, the grand piano and the cabinets of curiosities, which were rearranged around it to create that effect.
A neutral background consisting of the combination of soft walls and
minimalist furniture in order to exhibit retro elements of the interior.
Long live the vintage!
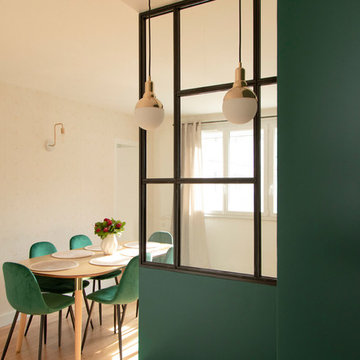
Le sur-mesure et le vert à l'honneur. Nous avons rénové cet appartement pour un couple sans enfant. Ce chantier a demandé 8 menuiseries, toutes sur-mesure (SDB, cuisine, verrière).
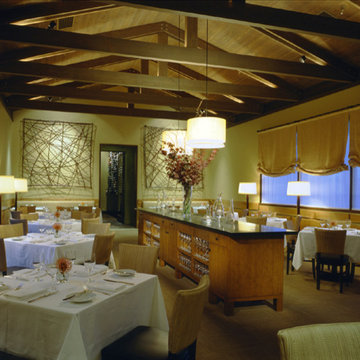
David Ward stick art complements the classy interior design and beautifully appointed dinning room at Restaurant Cuvee in Napa Ca
Inspiration for a contemporary dining room in Sacramento.
Inspiration for a contemporary dining room in Sacramento.
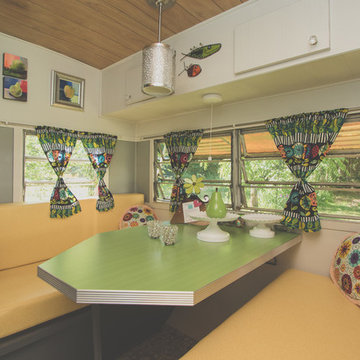
Casey Spring
Design ideas for a small eclectic kitchen/dining combo in Other with grey walls, vinyl floors and grey floor.
Design ideas for a small eclectic kitchen/dining combo in Other with grey walls, vinyl floors and grey floor.
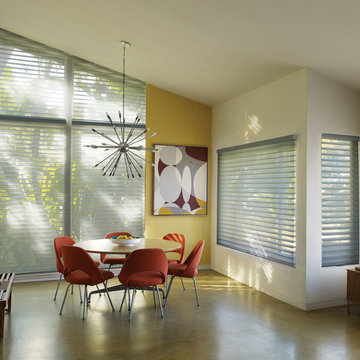
Inspiration for a mid-sized midcentury kitchen/dining combo in Other with yellow walls, concrete floors and no fireplace.

This home had plenty of square footage, but in all the wrong places. The old opening between the dining and living rooms was filled in, and the kitchen relocated into the former dining room, allowing for a large opening between the new kitchen / breakfast room with the existing living room. The kitchen relocation, in the corner of the far end of the house, allowed for cabinets on 3 walls, with a 4th side of peninsula. The long exterior wall, formerly kitchen cabinets, was replaced with a full wall of glass sliding doors to the back deck adjacent to the new breakfast / dining space. Rubbed wood cabinets were installed throughout the kitchen as well as at the desk workstation and buffet storage.
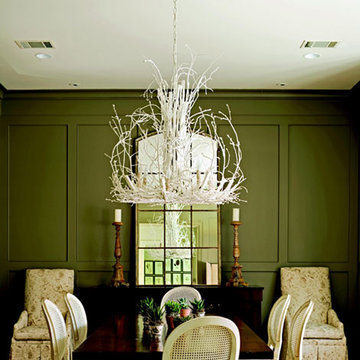
Wish Designs USA hickory branch twig chandelier. Appalachian style, white painted finish. Made in USA. Drop ship.
Photo of a mid-sized traditional dining room in Other.
Photo of a mid-sized traditional dining room in Other.
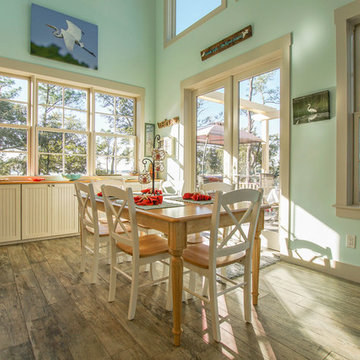
Anthony Pierro
Design ideas for a mid-sized beach style open plan dining in Charleston with blue walls, medium hardwood floors and no fireplace.
Design ideas for a mid-sized beach style open plan dining in Charleston with blue walls, medium hardwood floors and no fireplace.
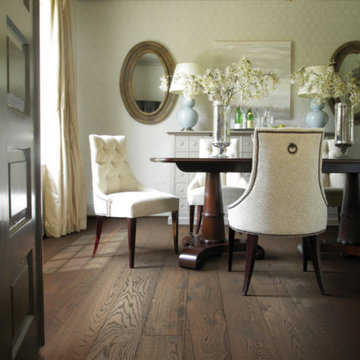
Design ideas for a mid-sized traditional separate dining room in Austin with beige walls, dark hardwood floors, no fireplace and brown floor.
Green Dining Room Design Ideas
6
