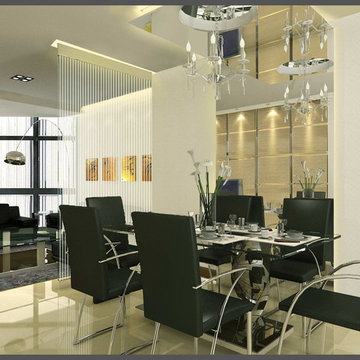Green Dining Room Design Ideas
Refine by:
Budget
Sort by:Popular Today
141 - 160 of 549 photos
Item 1 of 3
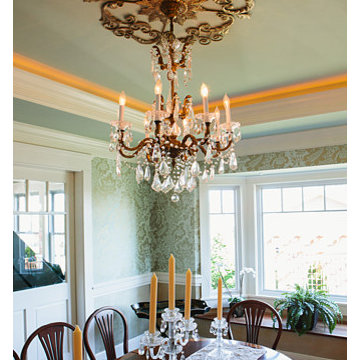
Inspiration for a mid-sized transitional separate dining room in Providence with blue walls, dark hardwood floors and no fireplace.
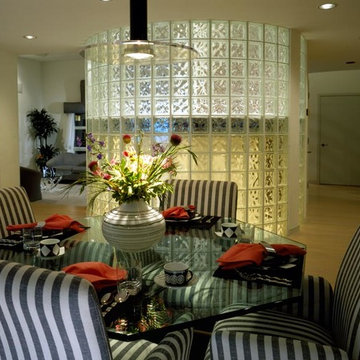
Design ideas for a mid-sized modern dining room in Dallas with beige walls, light hardwood floors and no fireplace.
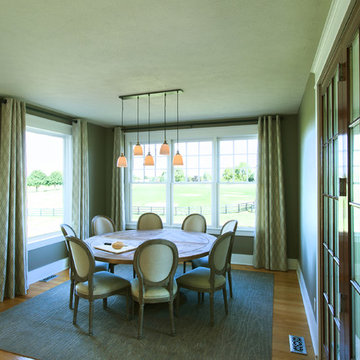
When my client called me for help, she had an idea of how she wanted to use this eat-in kitchen space. Her goal was to seat 8 guests. I suggested using a round table. I then had a custom sized area rug made for this space. We added custom window treatments, an interesting chandelier and natural linen fabric on all eight seats. Finally, we repainted the walls. This space really functions well when they are entertaining. Photography by Mark Bealer @ Studio 66.
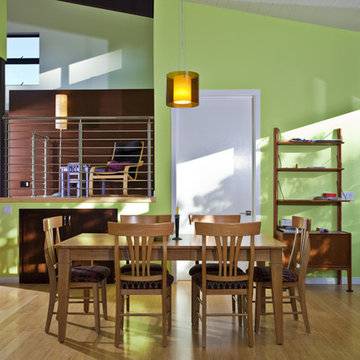
Strong horizontal lines and bold colors liven up this Eichler neighborhood. Uber green design features, passive solar design, and sustainable practices abound, making this small house a great place to live without making a large environmental footprint - Frank Paul Perez photo credit
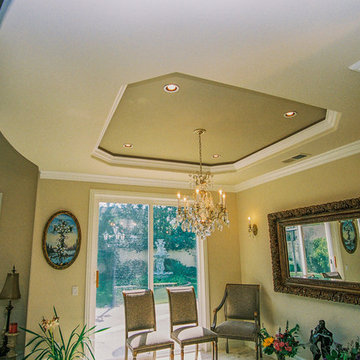
Project and Photo by Chris Doering - TRUADDITIONS
We Turn High Ceilings Into New Rooms. Specializing in loft additions and dormer room additions.
This is an example of a mid-sized transitional open plan dining in Orange County with beige walls.
This is an example of a mid-sized transitional open plan dining in Orange County with beige walls.
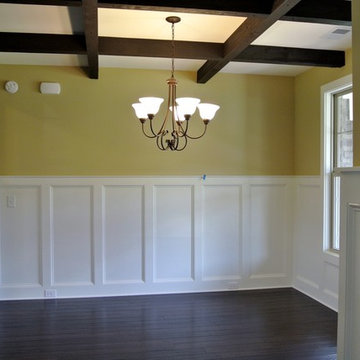
Mid-sized arts and crafts kitchen/dining combo in Atlanta with yellow walls and dark hardwood floors.
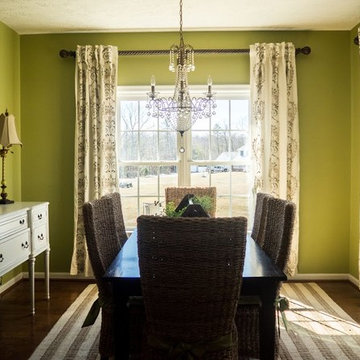
More green! We just love this shade of green with the white draperies, cream buffet, and brown wicker chairs. Gorgeous!
Design ideas for a mid-sized country separate dining room in DC Metro with green walls, medium hardwood floors and no fireplace.
Design ideas for a mid-sized country separate dining room in DC Metro with green walls, medium hardwood floors and no fireplace.
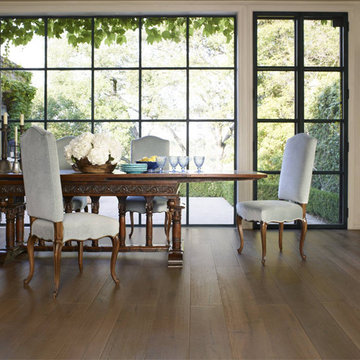
Bella Cera Hardwood Floors
Inspiration for a large traditional separate dining room in Indianapolis with beige walls, medium hardwood floors and no fireplace.
Inspiration for a large traditional separate dining room in Indianapolis with beige walls, medium hardwood floors and no fireplace.
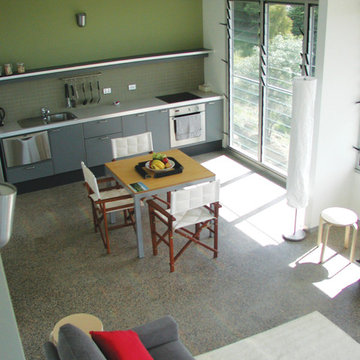
Inspiration for a small open plan dining in Sydney with white walls and concrete floors.
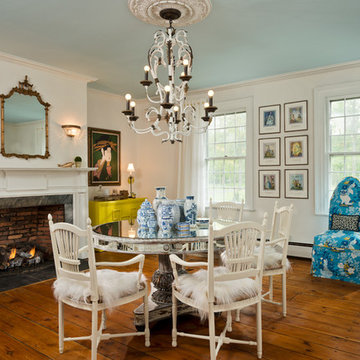
Norman Vale Estate built in 1790. Original greeting room re-envisioned. A mix of Scandinavian and French with a bit of whimsy.
Inspiration for a large eclectic separate dining room in New York with white walls, medium hardwood floors, a standard fireplace, a stone fireplace surround and brown floor.
Inspiration for a large eclectic separate dining room in New York with white walls, medium hardwood floors, a standard fireplace, a stone fireplace surround and brown floor.
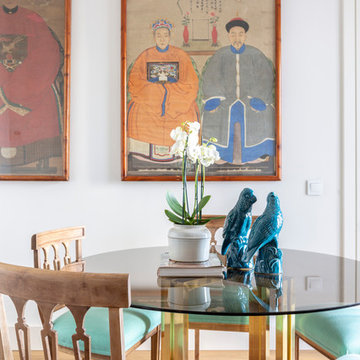
Sobre la mesa de comedor, un cacharro de cerámica de H&M Home con una orquídea y 2 loros de cerámica azul de Anmoder
Design ideas for a small transitional separate dining room in Madrid with white walls and medium hardwood floors.
Design ideas for a small transitional separate dining room in Madrid with white walls and medium hardwood floors.
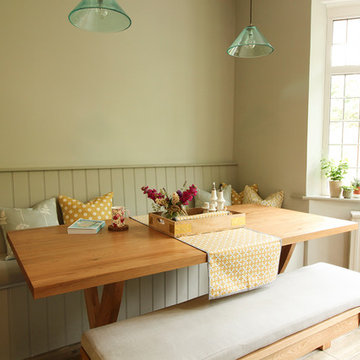
Custom built, hand painted bench seating with padded seat and scatter cushions. Walls and Bench painted in Little Green. Delicate glass pendants from Pooky lighting.
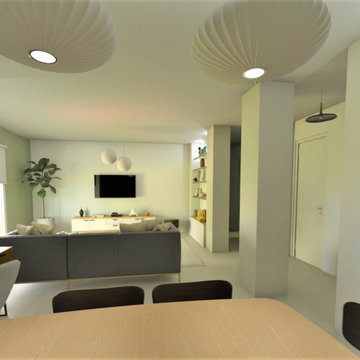
This is an example of a mid-sized modern open plan dining in Marseille with green walls, ceramic floors, no fireplace and beige floor.
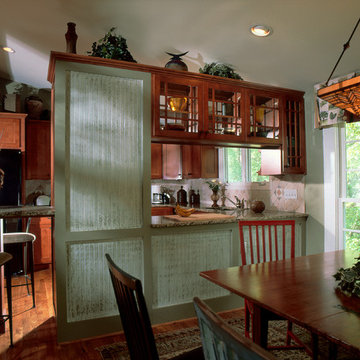
The detail shown here on the paneling is a wax resist finish that gives the appearance of pickling. You can also see the generous pass through from the kitchen and the Mission style upper cabinets open on both sides with glass for display. For a quick snack, you can grab a seat at the granite round and for dinner you can move to the table and banquette seating. It's flexible and multi-functional for a family on the go.
Photo Credit: Robert Thien
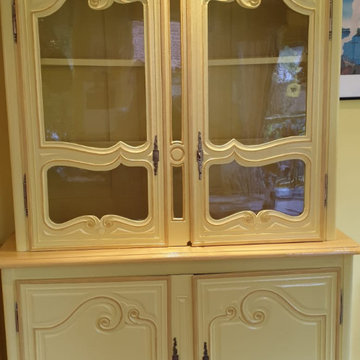
'Monet's Dresser'
Furniture restoration... our customer had purchased a dresser very similar to Monet's! They asked us to repair/replicate it to look like the original.
A fun project to do! ?
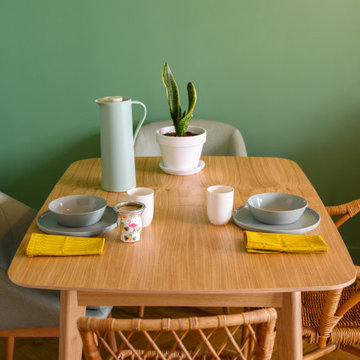
Mid-sized scandinavian dining room in Marseille with green walls, light hardwood floors and no fireplace.
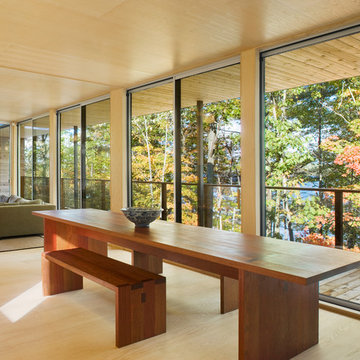
This year round two-family cottage is comprised of seven modules which required just 25 days to construct in an off-site facility. When assembled, these prefabricated units form a building that is 38 metres long but less than 5 metres wide. The length offers a variety of living spaces while the constricted width maintains a level of intimacy and affords views of the lake from every room.
Sited along a north-south axis, the cottage sits obliquely on a ridge. Each of the three levels has a point of access at grade. The shared living spaces are entered from the top of the ridge with the sleeping spaces a level below. Facing the lake, the east elevation consists entirely of sliding glass doors and provides every room with access to the forest or balconies.
Materials fall into two categories: reflective surfaces – glazing and mirror, and those with a muted colouration – unfinished cedar, zinc cladding, and galvanized steel. The objective is to visually push the structure into the background. Photos by Tom Arban
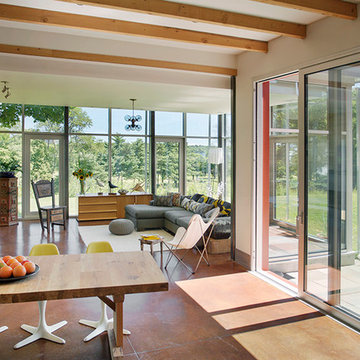
Mid-sized modern open plan dining in Boston with black walls, concrete floors and brown floor.
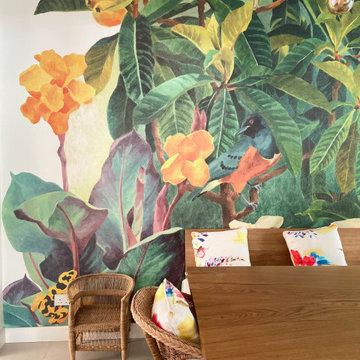
The Dining room is the space where the family spends most of their time. From dining to entertaining to cooking (adjacent open kitchen). It had to be fun, colorful, tropical and make them happy
Green Dining Room Design Ideas
8
