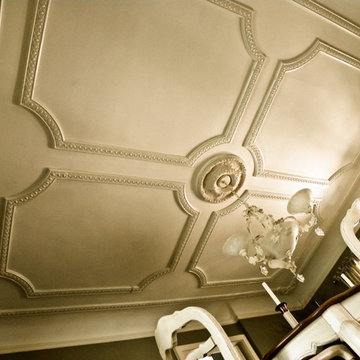Green Dining Room Design Ideas with Beige Walls
Refine by:
Budget
Sort by:Popular Today
21 - 40 of 609 photos
Item 1 of 3
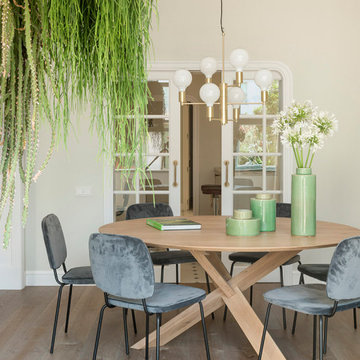
Proyecto realizado por The Room Studio
Fotografías: Mauricio Fuertes
Photo of a traditional dining room in Barcelona with medium hardwood floors, no fireplace and beige walls.
Photo of a traditional dining room in Barcelona with medium hardwood floors, no fireplace and beige walls.
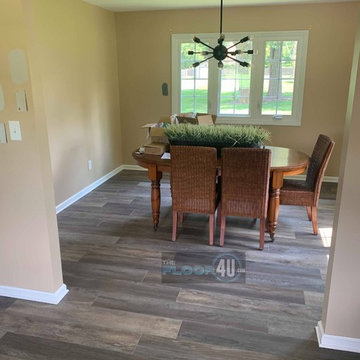
We had a great day installing COREtec Plus Enhanced Planks in Galathea Oak In Frankfort. To achieve the most realistic wood looks, this COREtec collection employs a 4-sided painted bevel for added depth. The stunning appearance is backed by the patented COREtec technology featuring innovative COREtec core structure, which is an extruded core made from recycled wood and bamboo dust, limestone, and virgin PVC. This floor is stunning! Contact us today for a free estimate at 855.535.6678 or send us a message!
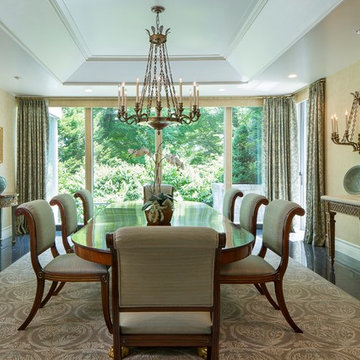
Inspiration for a large traditional separate dining room in New York with beige walls, porcelain floors and no fireplace.
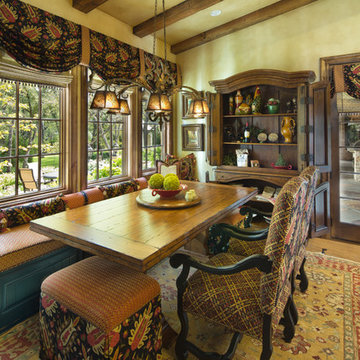
Mid-sized country separate dining room in Dallas with beige walls, medium hardwood floors, no fireplace and brown floor.
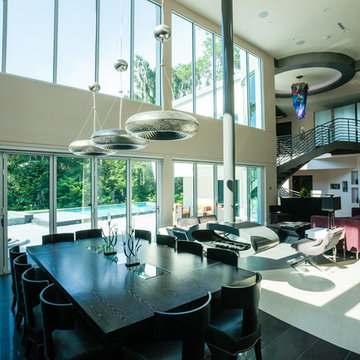
Photography by Chris Redd
Mid-sized contemporary open plan dining in Orlando with beige walls, porcelain floors, a metal fireplace surround and a hanging fireplace.
Mid-sized contemporary open plan dining in Orlando with beige walls, porcelain floors, a metal fireplace surround and a hanging fireplace.
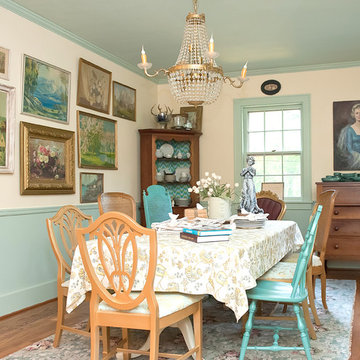
Melanie G Photography
Design ideas for an eclectic dining room in Nashville with beige walls and dark hardwood floors.
Design ideas for an eclectic dining room in Nashville with beige walls and dark hardwood floors.
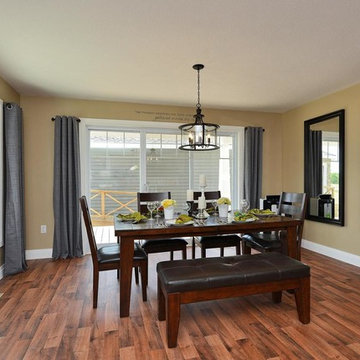
Walk in from the welcoming covered front porch to a perfect blend of comfort and style in this 3 bedroom, 3 bathroom bungalow. Once you have seen the optional trim roc coffered ceiling you will want to make this home your own.
The kitchen is the focus point of this open-concept design. The kitchen breakfast bar, large dining room and spacious living room make this home perfect for entertaining friends and family.
Additional windows bring in the warmth of natural light to all 3 bedrooms. The master bedroom has a full ensuite while the other two bedrooms share a jack-and-jill bathroom.
Factory built homes by Quality Homes. www.qualityhomes.ca
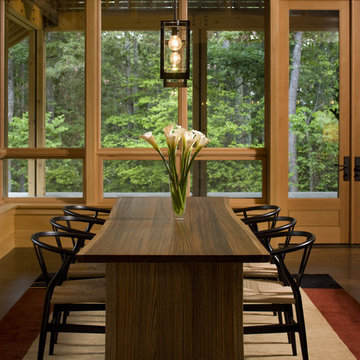
Won 2013 AIANC Design Award
Design ideas for a contemporary open plan dining in Charlotte with dark hardwood floors, beige walls and brown floor.
Design ideas for a contemporary open plan dining in Charlotte with dark hardwood floors, beige walls and brown floor.
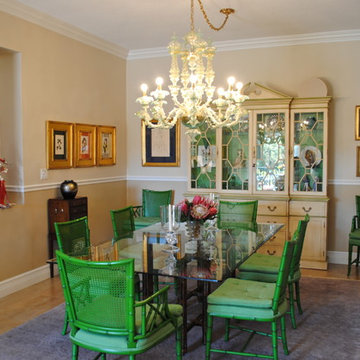
Margaux Swerdloff
Design ideas for an eclectic dining room in Miami with beige walls.
Design ideas for an eclectic dining room in Miami with beige walls.
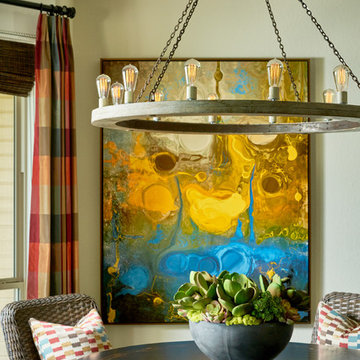
The first thing we changed was the light fixture. Of course, a much smaller one was there before. Then continuing with the round shape for this bay window area, we sourced a great sturdy table with a slightly distressed finish. For the chairs, these had to be more loungy in feel and style. Adding decorative pillows helped coordinate with the rug and gorgeous check drapery panels. The art, with it's lacquer finish, really ties the room to the water that is just outside.
Design: Wesley-Wayne Interiors
Photo: Stephen Karlisch
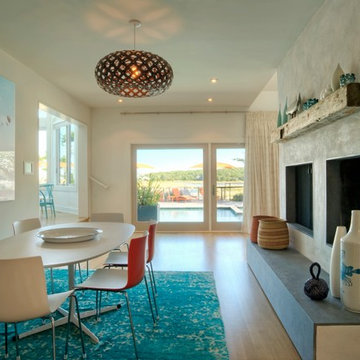
Photography by Bjorg Magnea
This is an example of a beach style dining room in New York with beige walls, medium hardwood floors and a standard fireplace.
This is an example of a beach style dining room in New York with beige walls, medium hardwood floors and a standard fireplace.
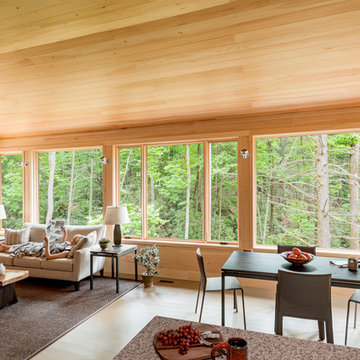
This mountain modern cabin outside of Asheville serves as a simple retreat for our clients. They are passionate about fly-fishing, so when they found property with a designated trout stream, it was a natural fit. We developed a design that allows them to experience both views and sounds of the creek and a relaxed style for the cabin - a counterpoint to their full-time residence.
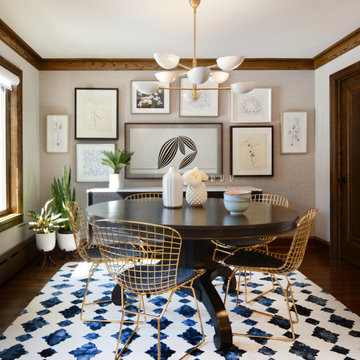
This beautifully-appointed Tudor home is laden with architectural detail. Beautifully-formed plaster moldings, an original stone fireplace, and 1930s-era woodwork were just a few of the features that drew this young family to purchase the home, however the formal interior felt dark and compartmentalized. The owners enlisted Amy Carman Design to lighten the spaces and bring a modern sensibility to their everyday living experience. Modern furnishings, artwork and a carefully hidden TV in the dinette picture wall bring a sense of fresh, on-trend style and comfort to the home. To provide contrast, the ACD team chose a juxtaposition of traditional and modern items, creating a layered space that knits the client's modern lifestyle together the historic architecture of the home.
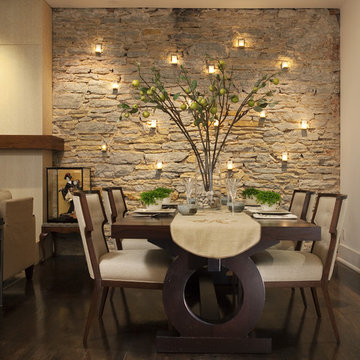
The stone wall in the background is the original Plattville limestone demising wall from 1885. The lights are votive candles mounted on custom bent aluminum angles fastened to the wall.
Dining Room Table Info: http://www.josephjeup.com/product/corsica-dining-table/
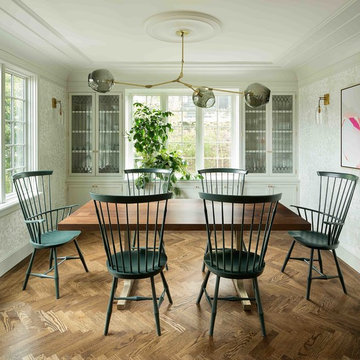
Transitional dining room in Portland with beige walls, dark hardwood floors and brown floor.
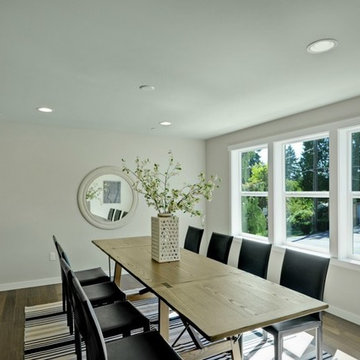
Formal ding room
Design ideas for a traditional separate dining room in Seattle with beige walls, dark hardwood floors and brown floor.
Design ideas for a traditional separate dining room in Seattle with beige walls, dark hardwood floors and brown floor.
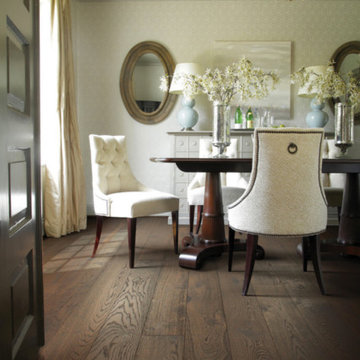
Photo of a large traditional separate dining room in Providence with beige walls, dark hardwood floors and brown floor.
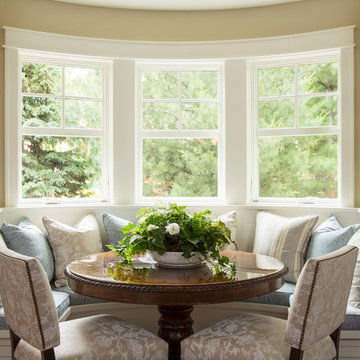
Troy Thies troy@troythiesphoto.com
Inspiration for a traditional dining room in Minneapolis with beige walls.
Inspiration for a traditional dining room in Minneapolis with beige walls.
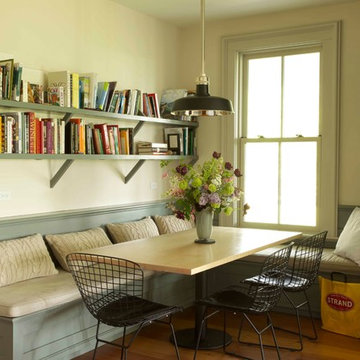
Close up of breakfast nook with built in seating and table. Bookshelves above and more industrial lighting.
Inspiration for a country dining room in Boston with medium hardwood floors, a standard fireplace, a wood fireplace surround and beige walls.
Inspiration for a country dining room in Boston with medium hardwood floors, a standard fireplace, a wood fireplace surround and beige walls.
Green Dining Room Design Ideas with Beige Walls
2
