Green Dining Room Design Ideas with Light Hardwood Floors
Refine by:
Budget
Sort by:Popular Today
1 - 20 of 541 photos
Item 1 of 3
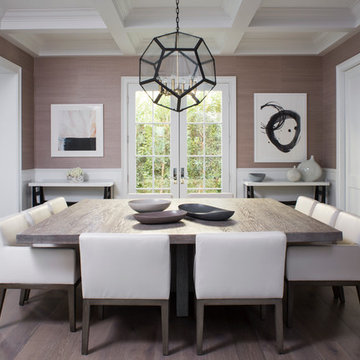
Mocha grass cloth lines the walls, oversized bronze pendant with brass center hangs over custom 7.5 foot square x base dining table, custom faux leather dining chairs.
Meghan Beierle
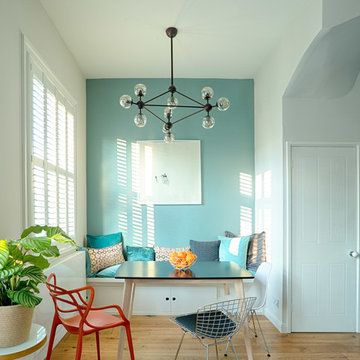
NIck White
Photo of a transitional open plan dining in Hampshire with multi-coloured walls, light hardwood floors and beige floor.
Photo of a transitional open plan dining in Hampshire with multi-coloured walls, light hardwood floors and beige floor.
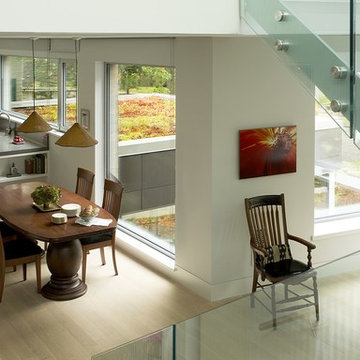
OVERVIEW
Set into a mature Boston area neighborhood, this sophisticated 2900SF home offers efficient use of space, expression through form, and myriad of green features.
MULTI-GENERATIONAL LIVING
Designed to accommodate three family generations, paired living spaces on the first and second levels are architecturally expressed on the facade by window systems that wrap the front corners of the house. Included are two kitchens, two living areas, an office for two, and two master suites.
CURB APPEAL
The home includes both modern form and materials, using durable cedar and through-colored fiber cement siding, permeable parking with an electric charging station, and an acrylic overhang to shelter foot traffic from rain.
FEATURE STAIR
An open stair with resin treads and glass rails winds from the basement to the third floor, channeling natural light through all the home’s levels.
LEVEL ONE
The first floor kitchen opens to the living and dining space, offering a grand piano and wall of south facing glass. A master suite and private ‘home office for two’ complete the level.
LEVEL TWO
The second floor includes another open concept living, dining, and kitchen space, with kitchen sink views over the green roof. A full bath, bedroom and reading nook are perfect for the children.
LEVEL THREE
The third floor provides the second master suite, with separate sink and wardrobe area, plus a private roofdeck.
ENERGY
The super insulated home features air-tight construction, continuous exterior insulation, and triple-glazed windows. The walls and basement feature foam-free cavity & exterior insulation. On the rooftop, a solar electric system helps offset energy consumption.
WATER
Cisterns capture stormwater and connect to a drip irrigation system. Inside the home, consumption is limited with high efficiency fixtures and appliances.
TEAM
Architecture & Mechanical Design – ZeroEnergy Design
Contractor – Aedi Construction
Photos – Eric Roth Photography
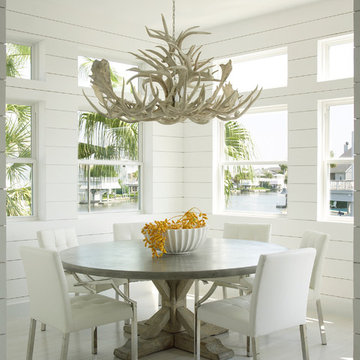
Inspiration for a beach style dining room in Houston with white walls and light hardwood floors.

Photo of a large traditional separate dining room in Atlanta with beige walls, light hardwood floors, a standard fireplace, a stone fireplace surround, brown floor and wallpaper.
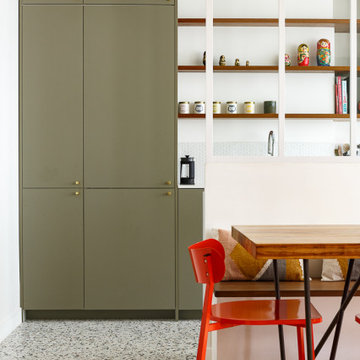
Le projet Gaîté est une rénovation totale d’un appartement de 85m2. L’appartement avait baigné dans son jus plusieurs années, il était donc nécessaire de procéder à une remise au goût du jour. Nous avons conservé les emplacements tels quels. Seul un petit ajustement a été fait au niveau de l’entrée pour créer une buanderie.
Le vert, couleur tendance 2020, domine l’esthétique de l’appartement. On le retrouve sur les façades de la cuisine signées Bocklip, sur les murs en peinture, ou par touche sur le papier peint et les éléments de décoration.
Les espaces s’ouvrent à travers des portes coulissantes ou la verrière permettant à la lumière de circuler plus librement.
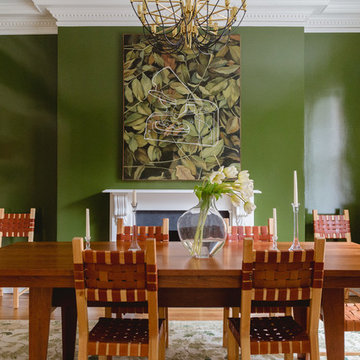
Photo: Rachel Loewen © 2019 Houzz
Tropical dining room in Chicago with green walls, light hardwood floors and a standard fireplace.
Tropical dining room in Chicago with green walls, light hardwood floors and a standard fireplace.
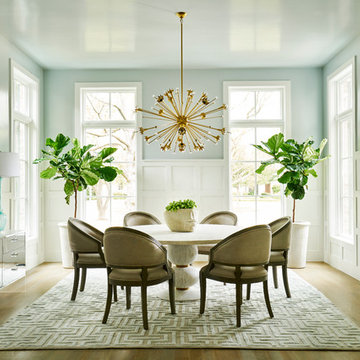
Tatum Brown Custom Homes {Architect: Christy Blumenfeld with Blume Architecture} {Interior Design: Morgan Farrow Interiors} {Photography: Stephen Karlisch}
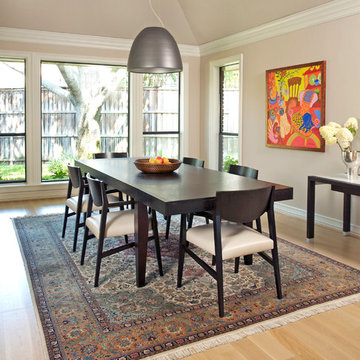
Photo of a transitional separate dining room in Dallas with grey walls and light hardwood floors.
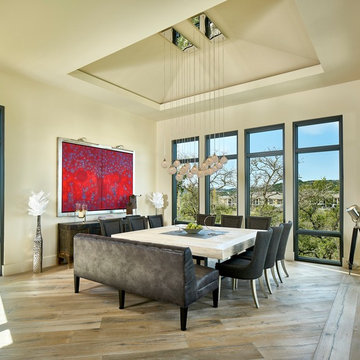
Large contemporary separate dining room in Austin with beige walls, light hardwood floors, beige floor and no fireplace.

Country dining room in Portland Maine with beige walls, light hardwood floors, exposed beam and wood walls.
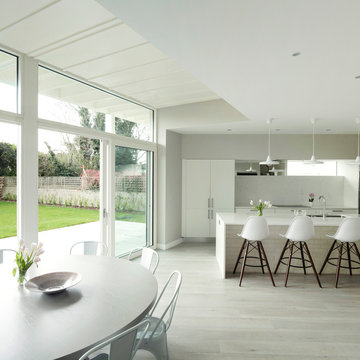
Aisling McCoy
Inspiration for a modern dining room in Other with white walls and light hardwood floors.
Inspiration for a modern dining room in Other with white walls and light hardwood floors.
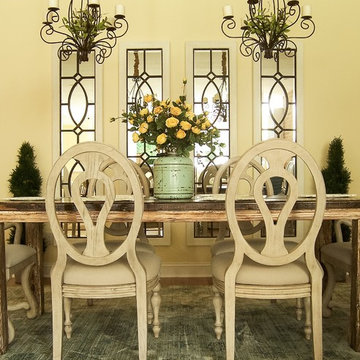
Yellow Farmhouse Design completed by Storybook Interiors of Grand Rapids, Michigan.
Country kitchen/dining combo in Grand Rapids with yellow walls and light hardwood floors.
Country kitchen/dining combo in Grand Rapids with yellow walls and light hardwood floors.
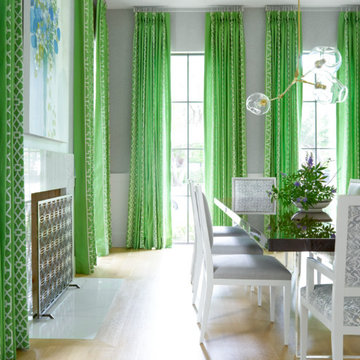
Design ideas for a transitional dining room in Dallas with grey walls, light hardwood floors and a standard fireplace.
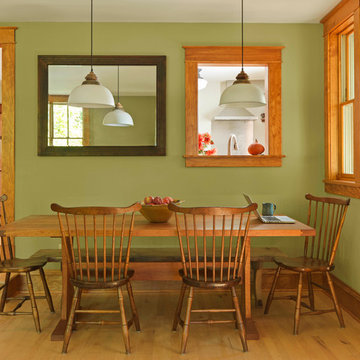
Susan Teare Photography
Design ideas for a mid-sized country open plan dining in Burlington with green walls, light hardwood floors and a stone fireplace surround.
Design ideas for a mid-sized country open plan dining in Burlington with green walls, light hardwood floors and a stone fireplace surround.
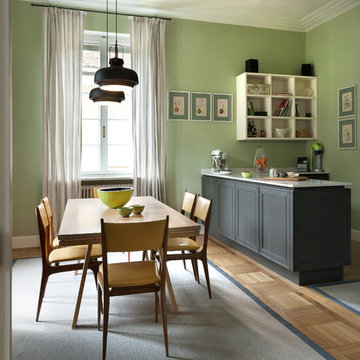
Design ideas for a large eclectic dining room in Turin with green walls and light hardwood floors.
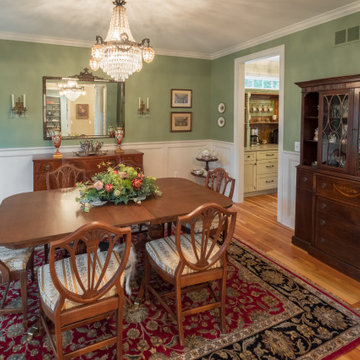
This is an example of a mid-sized country separate dining room in Detroit with green walls, light hardwood floors, brown floor and decorative wall panelling.
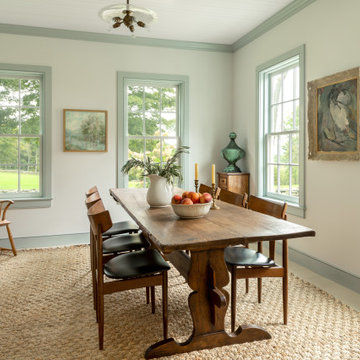
Design ideas for a country dining room in New York with white walls, light hardwood floors and beige floor.
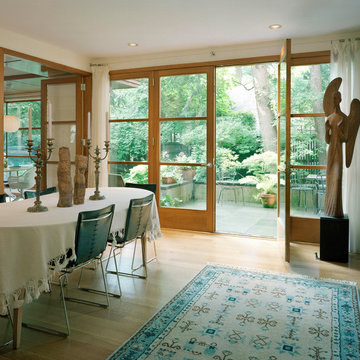
A modern kitchen addition brings new life to a 1920’s shingled home in Cambridge. The kitchen dining nook extends into the garden and brings Nature and light into this urban setting.
Photos: Thomas Lingner
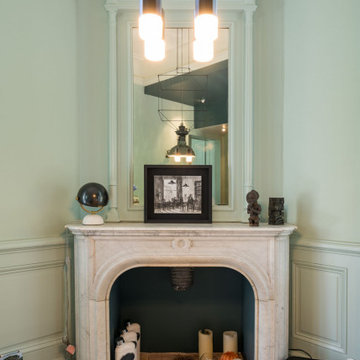
Comment imaginer une cuisine sans denaturer l'esprit d'une maison hausmanienne ?
Un pari que Synesthesies a su relever par la volonté delibérée de raconter une histoire. 40 m2 de couleurs, fonctionnalité, jeux de lumière qui évoluent au fil de la journée. Le tout en connexion avec un jardin.
Green Dining Room Design Ideas with Light Hardwood Floors
1