Green Dining Room Design Ideas with Light Hardwood Floors
Refine by:
Budget
Sort by:Popular Today
81 - 100 of 544 photos
Item 1 of 3
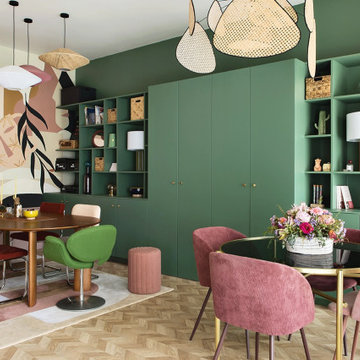
L’objectif premier pour cet espace de travail est d’optimiser au maximum chaque mètre carré et créer un univers à l’image de notre cliente. Véritable espace de vie celui-ci accueille de multiples fonctions : un espace travail, une cuisine, des alcoves pour se détendre, une bibliothèque de rangement et décoration notamment. Dans l’entrée, le mur miroir agrandit l’espace et accentue la luminosité ambiante. Coté bureaux, l’intégralité du mur devient un espace de rangement. La bibliothèque que nous avons dessinée sur-mesure permet de gagner de la place et vient s’adapter à l’espace disponible en proposant des rangements dissimulés, une penderie et une zone d’étagères ouverte pour la touche décorative.
Afin de délimiter l’espace, le choix d’une cloison claustra est une solution simple et efficace pour souligner la superficie disponible tout en laissant passer la lumière naturelle. Elle permet une douce transition entre l’entrée, les bureaux et la cuisine.
Associer la couleur « verte » à un matériau naturel comme le bois crée une ambiance 100% relaxante et agréable.
Les détails géométriques et abstraits, que l’on retrouve au sol mais également sur les tableaux apportent à l’intérieur une note très chic. Ce motif s’associe parfaitement au mobilier et permet de créer un relief dans la pièce.
L’utilisation de matières naturelles est privilégiée et donne du caractère à la décoration. Le raphia que l’on retrouve dans les suspensions ou le rotin pour les chaises dégage une atmosphère authentique, chaleureuse et détendue.
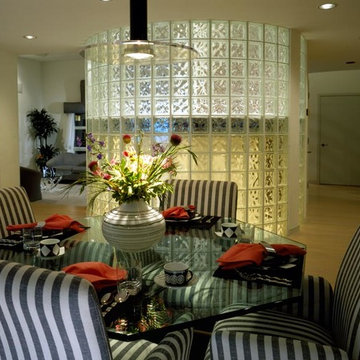
Design ideas for a mid-sized modern dining room in Dallas with beige walls, light hardwood floors and no fireplace.
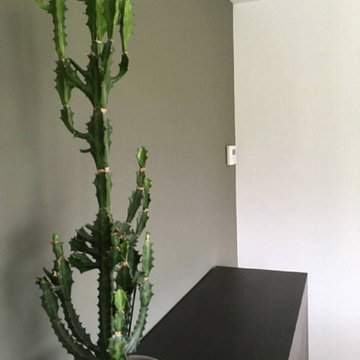
Proposition de mur en bois pour finir l'espace salon et le meuble TV. Le but réutiliser le même revêtement que la table basse et le meuble tv pour créer un décor qui assoit le salon et apporte de la chaleur et du style. Pour faire echo à ce bois , un vert dans les tons kaki gris à été ajouter sur d'autres murs de la pièce.
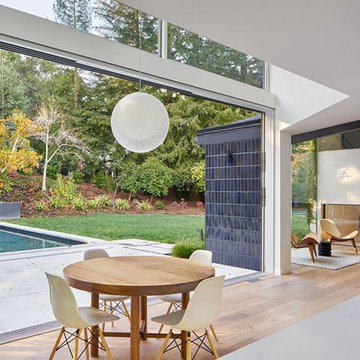
This is an example of a mid-sized midcentury open plan dining in San Francisco with white walls, light hardwood floors, no fireplace and brown floor.
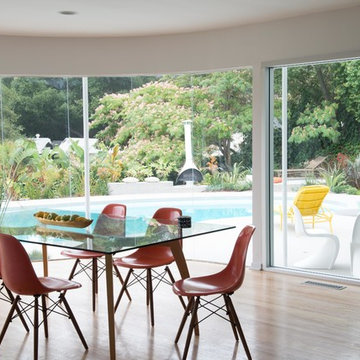
Photo by Philippe Le Berre
This is an example of a large open plan dining in Los Angeles with light hardwood floors and beige walls.
This is an example of a large open plan dining in Los Angeles with light hardwood floors and beige walls.
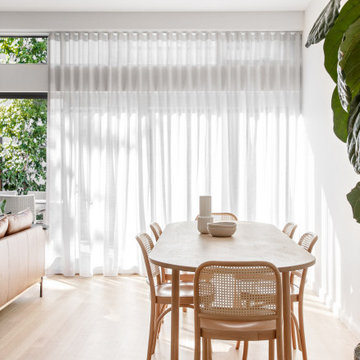
This is an example of a mid-sized contemporary open plan dining in Sydney with white walls, light hardwood floors and beige floor.
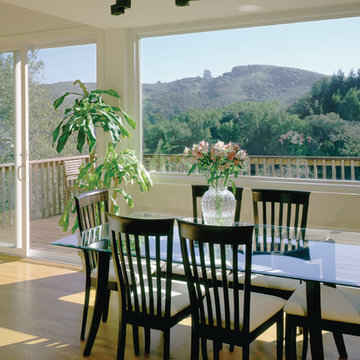
Dinner by candlelight? Try breakfast by natural light courtesy of a Renewal by Andersen picture window.
Inspiration for a mid-sized contemporary open plan dining in San Francisco with beige walls, light hardwood floors and brown floor.
Inspiration for a mid-sized contemporary open plan dining in San Francisco with beige walls, light hardwood floors and brown floor.
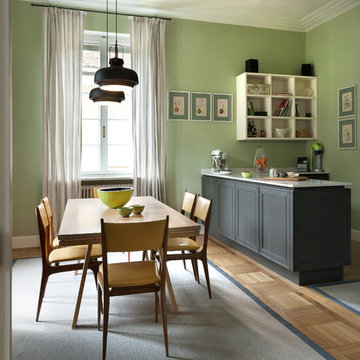
Design ideas for a large eclectic dining room in Turin with green walls and light hardwood floors.
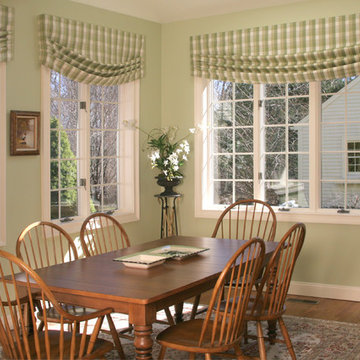
The fresh green walls in this breakfast room inspired the clean style of these board-mounted valances.
Mid-sized kitchen/dining combo in Boston with green walls and light hardwood floors.
Mid-sized kitchen/dining combo in Boston with green walls and light hardwood floors.
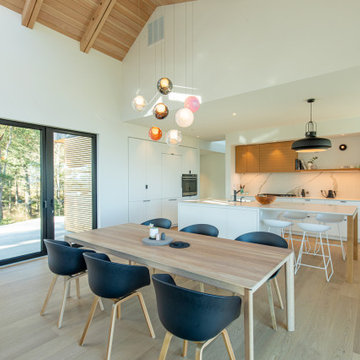
This is an example of a large contemporary open plan dining in Vancouver with white walls, light hardwood floors and exposed beam.
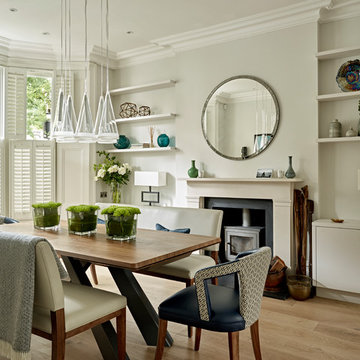
Nick Smith Photography
Photo of a mid-sized contemporary dining room in London with grey walls, light hardwood floors, a wood stove and a stone fireplace surround.
Photo of a mid-sized contemporary dining room in London with grey walls, light hardwood floors, a wood stove and a stone fireplace surround.
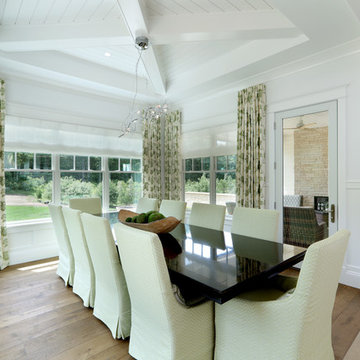
Builder: Homes by True North
Interior Designer: L. Rose Interiors
Photographer: M-Buck Studio
This charming house wraps all of the conveniences of a modern, open concept floor plan inside of a wonderfully detailed modern farmhouse exterior. The front elevation sets the tone with its distinctive twin gable roofline and hipped main level roofline. Large forward facing windows are sheltered by a deep and inviting front porch, which is further detailed by its use of square columns, rafter tails, and old world copper lighting.
Inside the foyer, all of the public spaces for entertaining guests are within eyesight. At the heart of this home is a living room bursting with traditional moldings, columns, and tiled fireplace surround. Opposite and on axis with the custom fireplace, is an expansive open concept kitchen with an island that comfortably seats four. During the spring and summer months, the entertainment capacity of the living room can be expanded out onto the rear patio featuring stone pavers, stone fireplace, and retractable screens for added convenience.
When the day is done, and it’s time to rest, this home provides four separate sleeping quarters. Three of them can be found upstairs, including an office that can easily be converted into an extra bedroom. The master suite is tucked away in its own private wing off the main level stair hall. Lastly, more entertainment space is provided in the form of a lower level complete with a theatre room and exercise space.
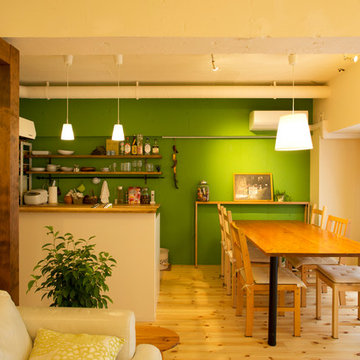
スタイル工房_stylekoubou
Inspiration for an industrial dining room in Tokyo with green walls, light hardwood floors and brown floor.
Inspiration for an industrial dining room in Tokyo with green walls, light hardwood floors and brown floor.
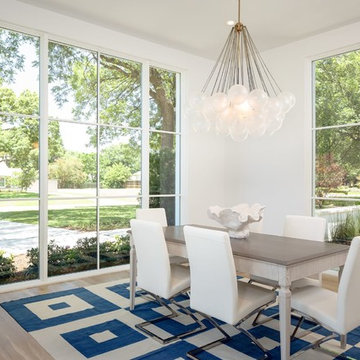
Photo of a mid-sized beach style separate dining room in Dallas with white walls, light hardwood floors, no fireplace and beige floor.
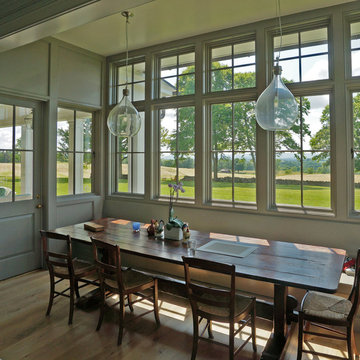
Photo of a mid-sized country kitchen/dining combo in Other with grey walls, light hardwood floors, no fireplace and beige floor.
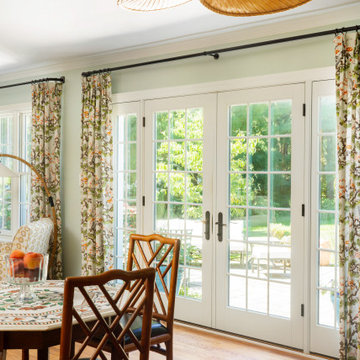
Our client for this project envisioned a whimsical great room design that was conducive to hosting gatherings and her ongoing book club.
The careful selection of fabrics for the drapery was key to pulling the design together. The airy botanical print became the inspiration for the rest of the color scheme, starting with soft green painted walls.
To complete the vision, we placed her colorful inlaid table in the center of the room and surrounded it with trellis-backed rattan chairs, to create a charming small dining area.
Our client’s finished great room is now an oasis of tranquility and charm. She’s thrilled to have her new “happy place” – a beautiful, welcoming space to entertain her friends and family.
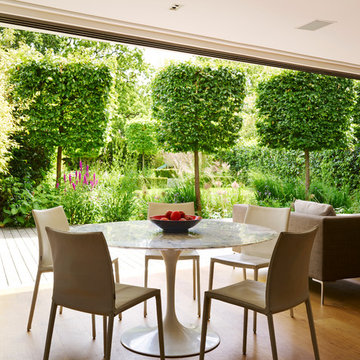
Darren Chung
Contemporary open plan dining in London with light hardwood floors.
Contemporary open plan dining in London with light hardwood floors.
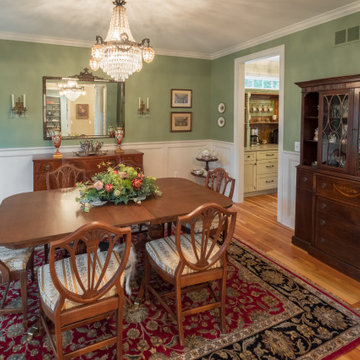
This is an example of a mid-sized country separate dining room in Detroit with green walls, light hardwood floors, brown floor and decorative wall panelling.
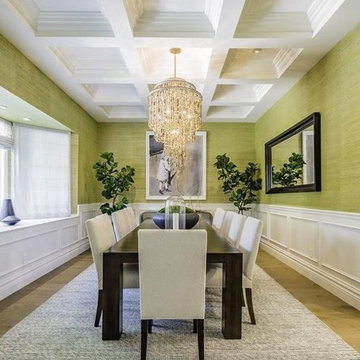
This is an example of a large traditional separate dining room in Los Angeles with green walls, light hardwood floors, no fireplace and beige floor.
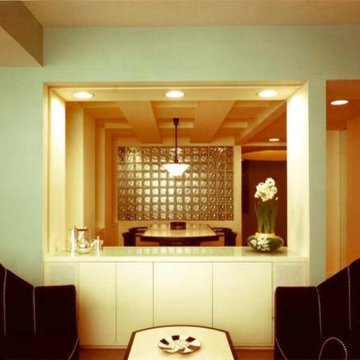
Opposite the Living Room window is an open frame that focuses on the Dining Room. Mirrors are used to expand actual space. Recessed over lacquer custom cabinetry, the mirrors reflect the room and ceiling pattern to give an impression of spaciousness and symmetry.
Green Dining Room Design Ideas with Light Hardwood Floors
5