Green Entryway Design Ideas
Refine by:
Budget
Sort by:Popular Today
1 - 20 of 619 photos
Item 1 of 3
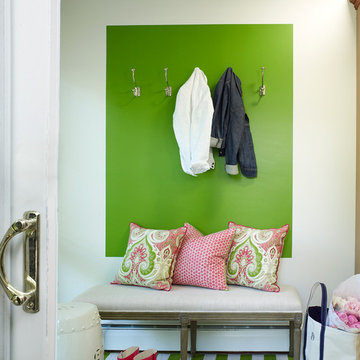
This is an example of a small transitional vestibule in New York with green walls, medium hardwood floors, a white front door and a single front door.
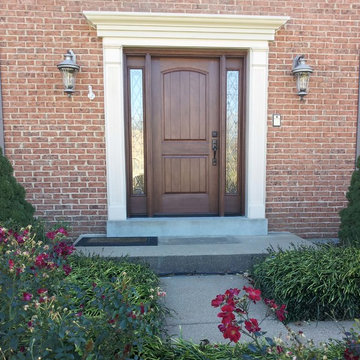
Masonite front entry door with Classic Alston Glass
Front door in St Louis with a single front door and a brown front door.
Front door in St Louis with a single front door and a brown front door.
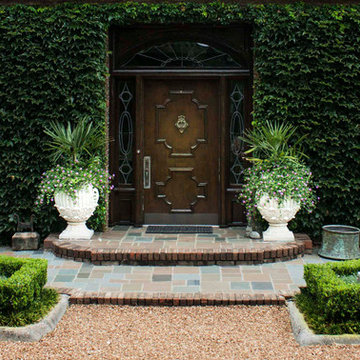
Inspiration for a mid-sized traditional front door in Other with a single front door and a dark wood front door.
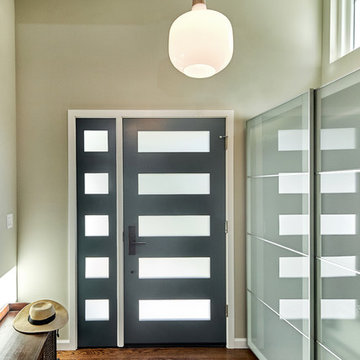
Mountain View Entry addition
Butterfly roof with clerestory windows pour natural light into the entry. An IKEA PAX system closet with glass doors reflect light from entry door and sidelight.
Photography: Mark Pinkerton VI360
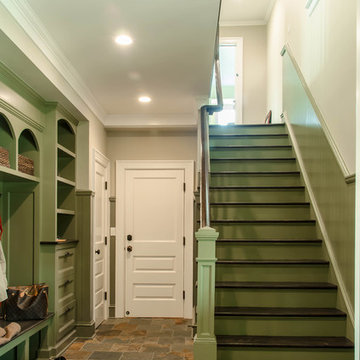
Mudroom entry with back staircase
Photo by: Daniel Contelmo Jr.
Design ideas for a mid-sized traditional mudroom in New York with green walls, a single front door and a white front door.
Design ideas for a mid-sized traditional mudroom in New York with green walls, a single front door and a white front door.
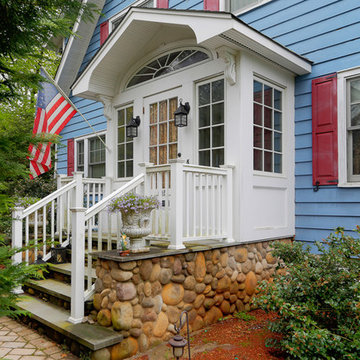
In this small but quaint project, the owners wanted to build a new front entry vestibule to their existing 1920's home. Keeping in mind the period detailing, the owners requested a hand rendering of the proposed addition to help them visualize their new entry space. Due to existing lot constraints, the project required approval by the local Zoning Board of Appeals, which we assisted the homeowner in obtaining. The new addition, when completed, added the finishing touch to the homeowner's meticulous restoration efforts.
Photo: Amy M. Nowak-Palmerini
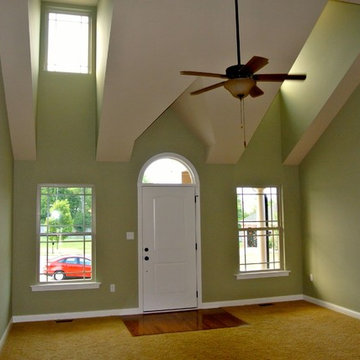
Photo of a mid-sized transitional foyer in Louisville with green walls, a single front door, a white front door and yellow floor.
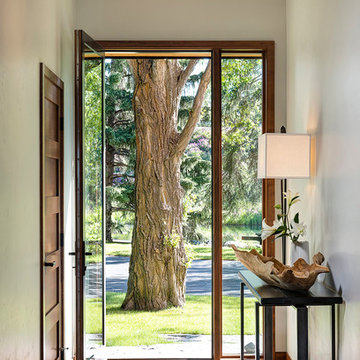
Small transitional front door in Other with white walls, medium hardwood floors, a single front door and a glass front door.
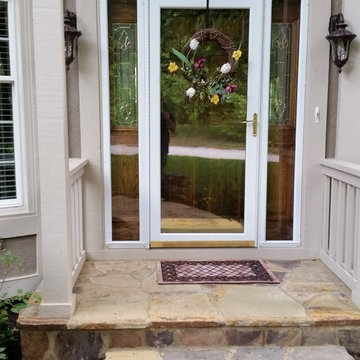
Maverick Pickering
Photo of a mid-sized arts and crafts front door in Kansas City with grey walls, a single front door and a dark wood front door.
Photo of a mid-sized arts and crafts front door in Kansas City with grey walls, a single front door and a dark wood front door.
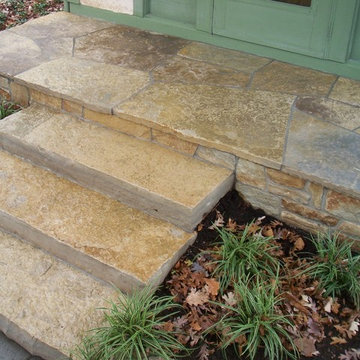
Small transitional front door in Chicago with a single front door and a green front door.
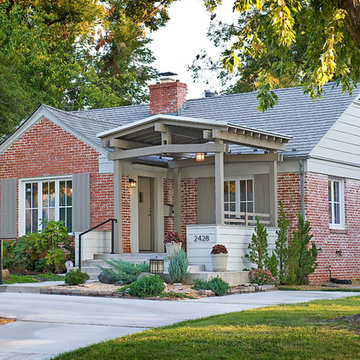
Design ideas for a mid-sized contemporary front door in Other with concrete floors, a single front door and a gray front door.
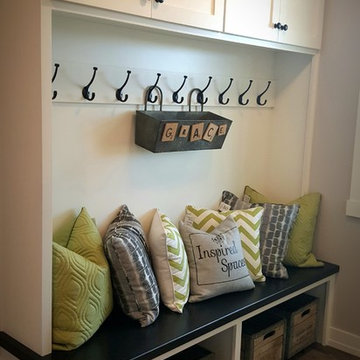
Design ideas for a mid-sized country mudroom in Milwaukee with white walls, a single front door, a white front door, brown floor and vinyl floors.
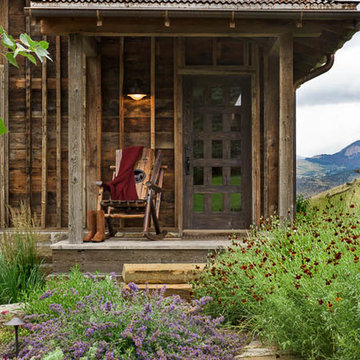
LongViews Studios
Inspiration for a mid-sized country front door in Other with a single front door, a dark wood front door and brown walls.
Inspiration for a mid-sized country front door in Other with a single front door, a dark wood front door and brown walls.
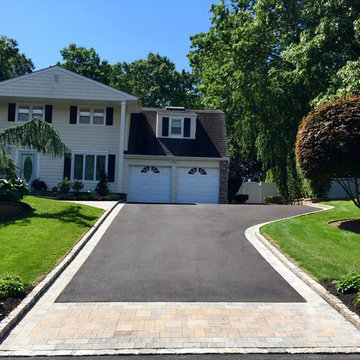
A double paver border around the entire driveway with aprons at the street and the garage flanked with light piers and plantings.
Mid-sized transitional entryway in New York.
Mid-sized transitional entryway in New York.
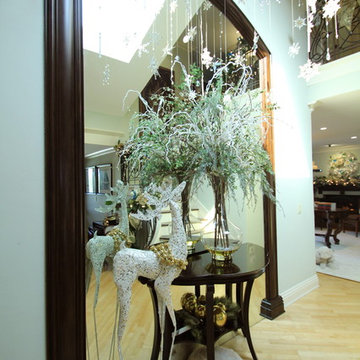
Large transitional foyer in San Diego with blue walls, light hardwood floors, a single front door, a dark wood front door and beige floor.
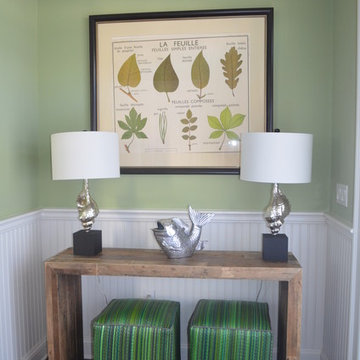
Foyer entry table
Design ideas for a small beach style entry hall in Other with green walls and dark hardwood floors.
Design ideas for a small beach style entry hall in Other with green walls and dark hardwood floors.
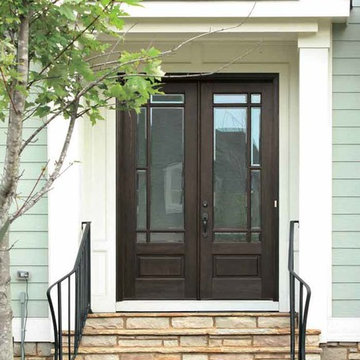
GLASS: Clear Beveled Low E
TIMBER: Mahogany
DOUBLE DOOR: 5'0", 5'4". 6'0" x 6'8" x 1 3/4"
LEAD TIME: 2-3 weeks
Design ideas for a mid-sized transitional front door in Tampa with brown walls, a double front door and a light wood front door.
Design ideas for a mid-sized transitional front door in Tampa with brown walls, a double front door and a light wood front door.
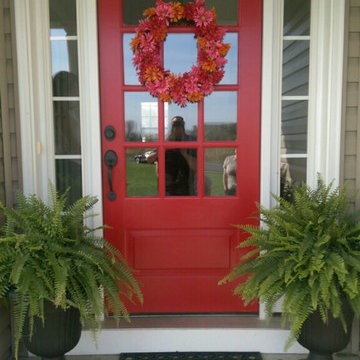
Photo of a mid-sized traditional front door in Baltimore with a single front door and a red front door.
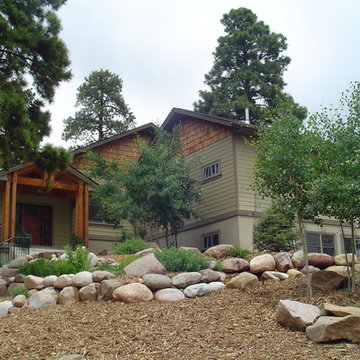
Split level entryway added to existing home. Post and beam construction. Custom entry door by Christies Wood and Glass.
Photo of a mid-sized arts and crafts foyer in Albuquerque with green walls, slate floors, a single front door and a dark wood front door.
Photo of a mid-sized arts and crafts foyer in Albuquerque with green walls, slate floors, a single front door and a dark wood front door.
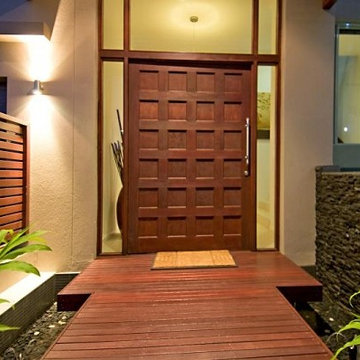
entry door with entry bridge and small waterfall from the pool on the right hand side
Inspiration for a large asian entryway in Sunshine Coast with beige walls, dark hardwood floors, a pivot front door and a dark wood front door.
Inspiration for a large asian entryway in Sunshine Coast with beige walls, dark hardwood floors, a pivot front door and a dark wood front door.
Green Entryway Design Ideas
1