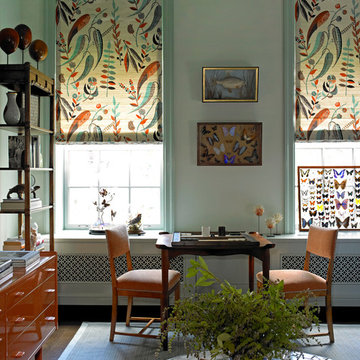Green Family Room Design Photos with Dark Hardwood Floors
Sort by:Popular Today
1 - 20 of 324 photos
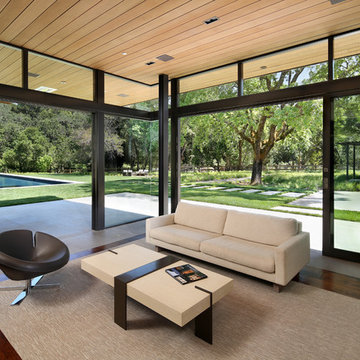
Photo Credit: Bernard Andre
Design ideas for a contemporary open concept family room in San Francisco with dark hardwood floors.
Design ideas for a contemporary open concept family room in San Francisco with dark hardwood floors.
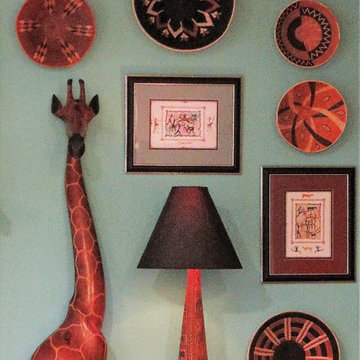
Exquisite Baskets, 6 ft carved exotic wood giraffe, Hand carved and painted African lamp. Original African Art work.
Photography: jennyraedezigns.com
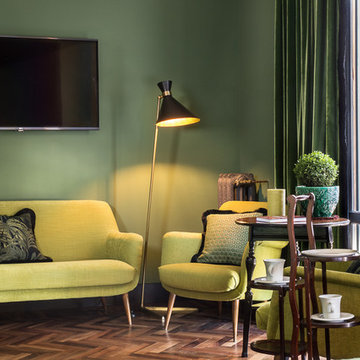
Photo by Francesca Pagliai
Design ideas for an eclectic family room in Florence with green walls, dark hardwood floors and a wall-mounted tv.
Design ideas for an eclectic family room in Florence with green walls, dark hardwood floors and a wall-mounted tv.
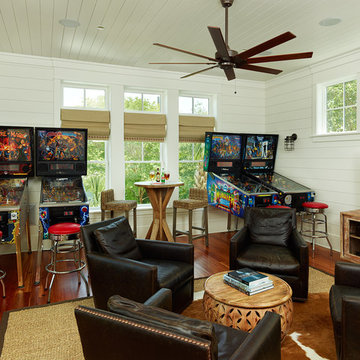
Holger Obenaus
Inspiration for a tropical family room in Charleston with a game room, white walls, dark hardwood floors and a freestanding tv.
Inspiration for a tropical family room in Charleston with a game room, white walls, dark hardwood floors and a freestanding tv.
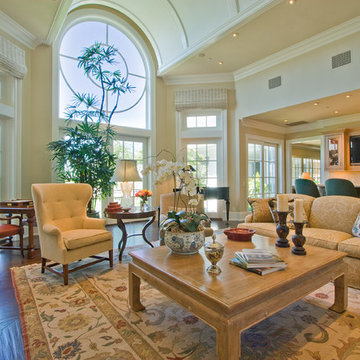
This is an example of a traditional open concept family room in Los Angeles with beige walls, dark hardwood floors and a wall-mounted tv.
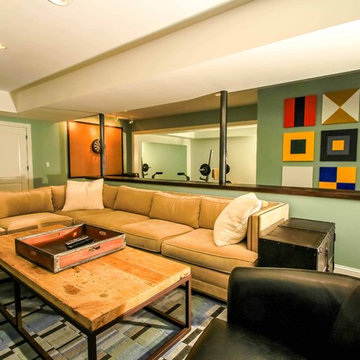
This modern, industrial basement renovation includes a conversation sitting area and game room, bar, pool table, large movie viewing area, dart board and large, fully equipped exercise room. The design features stained concrete floors, feature walls and bar fronts of reclaimed pallets and reused painted boards, bar tops and counters of reclaimed pine planks and stripped existing steel columns. Decor includes industrial style furniture from Restoration Hardware, track lighting and leather club chairs of different colors. The client added personal touches of favorite album covers displayed on wall shelves, a multicolored Buzz mascott from Georgia Tech and a unique grid of canvases with colors of all colleges attended by family members painted by the family. Photos are by the architect.
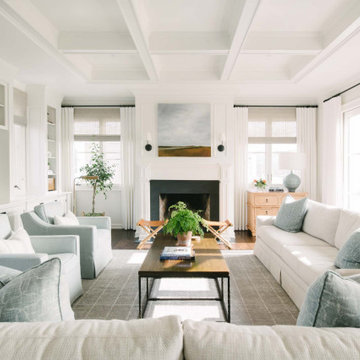
We remodeled this 5,400-square foot, 3-story home on ’s Second Street to give it a more current feel, with cleaner lines and textures. The result is more and less Old World Europe, which is exactly what we were going for. We worked with much of the client’s existing furniture, which has a southern flavor, compliments of its former South Carolina home. This was an additional challenge, because we had to integrate a variety of influences in an intentional and cohesive way.
We painted nearly every surface white in the 5-bed, 6-bath home, and added light-colored window treatments, which brightened and opened the space. Additionally, we replaced all the light fixtures for a more integrated aesthetic. Well-selected accessories help pull the space together, infusing a consistent sense of peace and comfort.
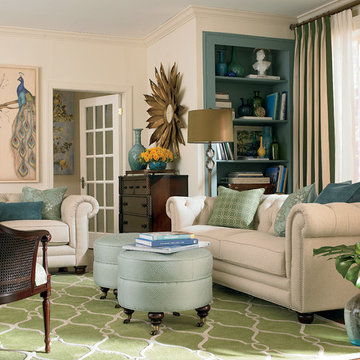
This set is available at Furniture Showcase, a family owned and operated furniture store located in downtown Stillwater, OK. Call or visit our showroom.
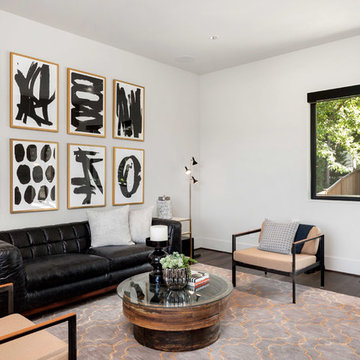
Tucked behind the great room is your very own away room. Can be used to host a television allowing for a more formal great room.
Photo of a mid-sized contemporary family room in Seattle with brown floor, white walls and dark hardwood floors.
Photo of a mid-sized contemporary family room in Seattle with brown floor, white walls and dark hardwood floors.
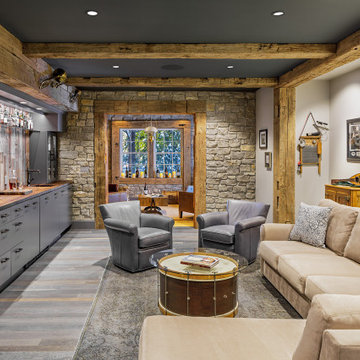
Inspiration for a mid-sized country family room in DC Metro with grey walls, dark hardwood floors, no fireplace and grey floor.
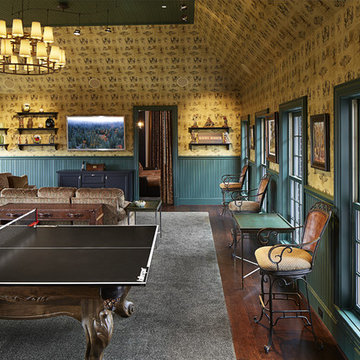
Smart Systems' mission is to provide our clients with luxury through technology. We understand that our clients demand the highest quality in audio, video, security, and automation customized to fit their lifestyle. We strive to exceed expectations with the highest level of customer service and professionalism, from design to installation and beyond.
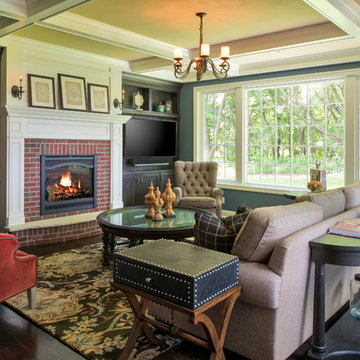
A favorite family gathering space, this cozy room provides a warm red brick fireplace surround, bead board bookcases and beam ceiling detail.
This is an example of a mid-sized traditional open concept family room in Minneapolis with blue walls, dark hardwood floors, a standard fireplace, a brick fireplace surround, a built-in media wall and brown floor.
This is an example of a mid-sized traditional open concept family room in Minneapolis with blue walls, dark hardwood floors, a standard fireplace, a brick fireplace surround, a built-in media wall and brown floor.
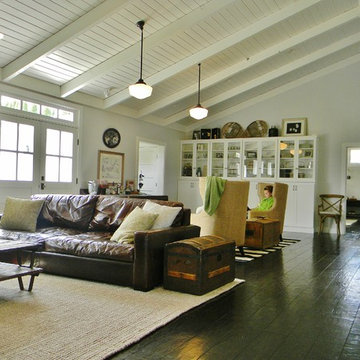
Photo Credit: Kimberley Bryan © 2013 Houzz
http://www.houzz.com/ideabooks/9193817/list/My-Houzz--History-Resonates-in-a-New-Washington-Farmhouse
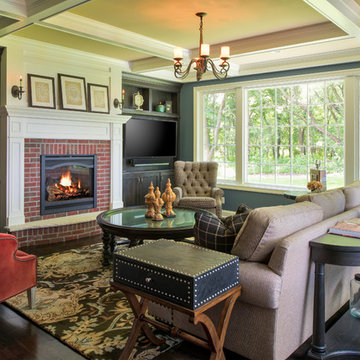
Design: Studio M Interiors | Photography: Scott Amundson Photography
Inspiration for a traditional family room in Minneapolis with blue walls, dark hardwood floors, a standard fireplace, a brick fireplace surround, a built-in media wall and brown floor.
Inspiration for a traditional family room in Minneapolis with blue walls, dark hardwood floors, a standard fireplace, a brick fireplace surround, a built-in media wall and brown floor.
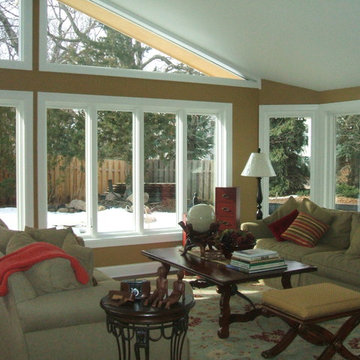
Addition overlooking the backyard. Sofa facing Sofa.
Large traditional enclosed family room in Minneapolis with brown walls, dark hardwood floors, no fireplace, no tv and brown floor.
Large traditional enclosed family room in Minneapolis with brown walls, dark hardwood floors, no fireplace, no tv and brown floor.
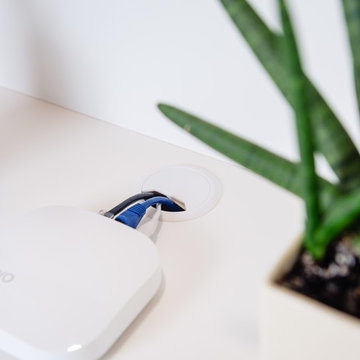
Photo of a transitional family room in Detroit with white walls, dark hardwood floors and a built-in media wall.
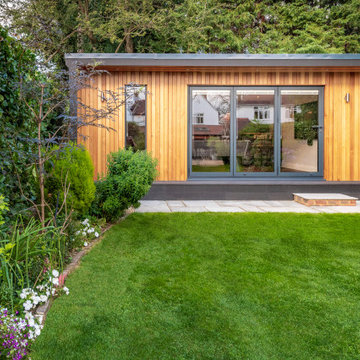
This is an example of a large contemporary open concept family room in Sussex with a game room, multi-coloured walls, dark hardwood floors, no fireplace, a wall-mounted tv and brown floor.

Fresh and inviting family room area in great room.
Photo of a large traditional open concept family room in Chicago with yellow walls, dark hardwood floors, a standard fireplace, a stone fireplace surround, a wall-mounted tv, brown floor and decorative wall panelling.
Photo of a large traditional open concept family room in Chicago with yellow walls, dark hardwood floors, a standard fireplace, a stone fireplace surround, a wall-mounted tv, brown floor and decorative wall panelling.
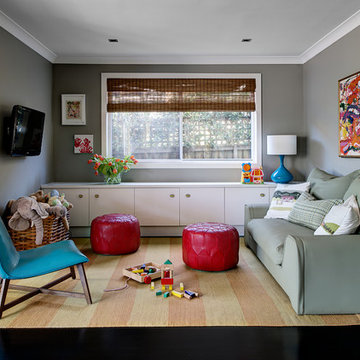
Thomas Dalhoff
Inspiration for a contemporary family room in Sydney with beige walls, dark hardwood floors and a wall-mounted tv.
Inspiration for a contemporary family room in Sydney with beige walls, dark hardwood floors and a wall-mounted tv.
Green Family Room Design Photos with Dark Hardwood Floors
1
