Green Family Room Design Photos with Panelled Walls
Refine by:
Budget
Sort by:Popular Today
1 - 13 of 13 photos
Item 1 of 3

Photography by Michael J. Lee Photography
Design ideas for a large transitional family room in Boston with white walls, medium hardwood floors, a standard fireplace, a stone fireplace surround, a wall-mounted tv, grey floor and panelled walls.
Design ideas for a large transitional family room in Boston with white walls, medium hardwood floors, a standard fireplace, a stone fireplace surround, a wall-mounted tv, grey floor and panelled walls.

Extensive custom millwork can be seen throughout the entire home, but especially in the family room. Floor-to-ceiling windows and French doors with cremone bolts allow for an abundance of natural light and unobstructed water views.
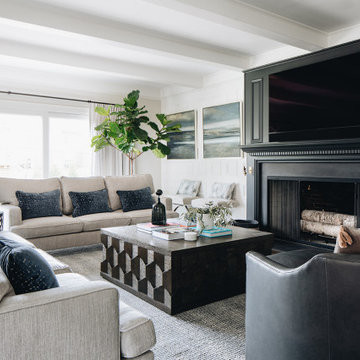
Design ideas for a mid-sized traditional open concept family room in Chicago with a home bar, grey walls, medium hardwood floors, a standard fireplace, a stone fireplace surround, a wall-mounted tv, brown floor and panelled walls.
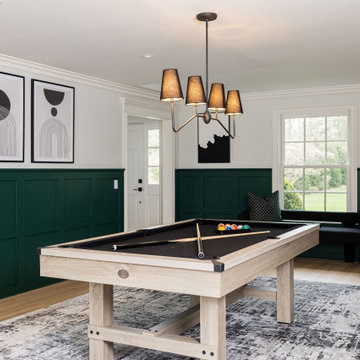
Rich emerald greens combined with an elegant black and white color palette elevate this adult recreation room into a formal and modern space fit for hosting.
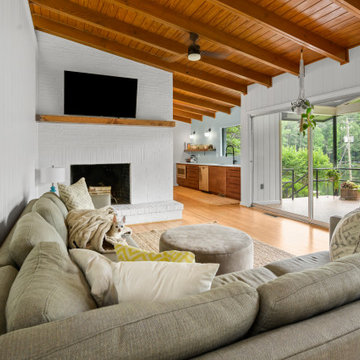
This is an example of a mid-sized midcentury enclosed family room in Birmingham with a home bar, white walls, light hardwood floors, a standard fireplace, a brick fireplace surround, a wall-mounted tv, brown floor, exposed beam and panelled walls.
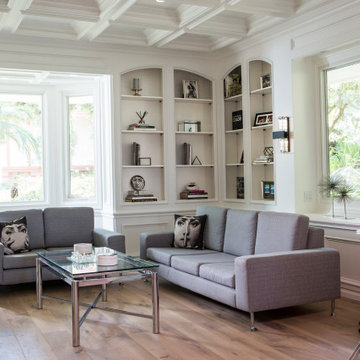
A dark wood home office converted into a light filled music room, featuring modern furniture set against a backdrop of coffered ceilings, built in bookshelves and hardwood floors.
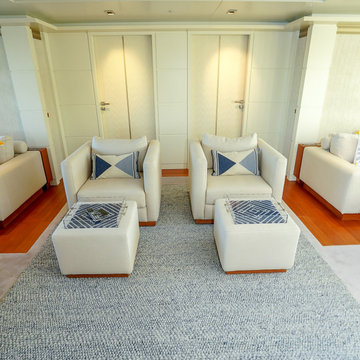
The "Sky lounge" serves as a bright and happy family room aboard the yacht project.
Photo of an expansive beach style open concept family room in Boston with white walls and panelled walls.
Photo of an expansive beach style open concept family room in Boston with white walls and panelled walls.
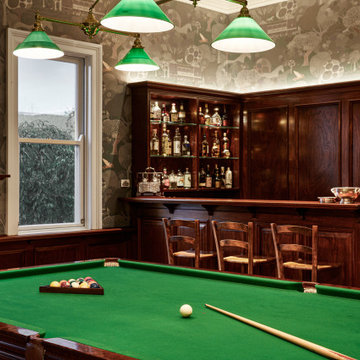
Billiard room and bar area with custom wall paper.
Photo of a large transitional open concept family room in Other with a game room, green walls, medium hardwood floors, a standard fireplace, a stone fireplace surround, a wall-mounted tv and panelled walls.
Photo of a large transitional open concept family room in Other with a game room, green walls, medium hardwood floors, a standard fireplace, a stone fireplace surround, a wall-mounted tv and panelled walls.
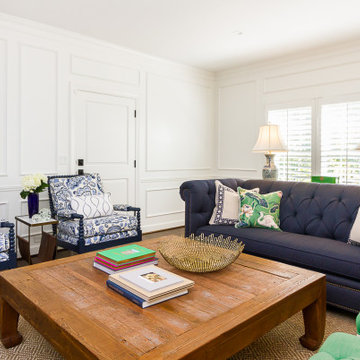
This is an example of a traditional family room in Kansas City with white walls, dark hardwood floors, brown floor and panelled walls.
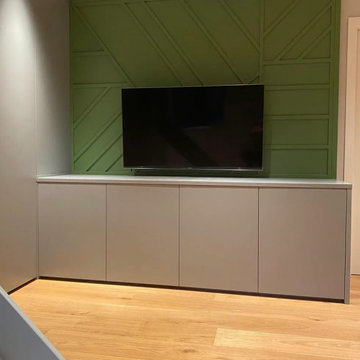
This picture shows the attached base units providing ample storage for games. The bespoke wall panelling provides a unique backdrop for the TV.
Design ideas for a mid-sized contemporary family room in Hertfordshire with green walls, light hardwood floors, a wall-mounted tv and panelled walls.
Design ideas for a mid-sized contemporary family room in Hertfordshire with green walls, light hardwood floors, a wall-mounted tv and panelled walls.
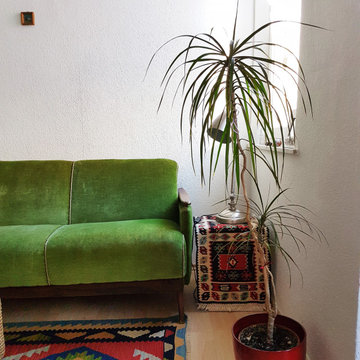
Arredare una casa implica molti aspetti, primi dei quali sensibilità nel comprendere natura e personalità degli abitanti, quanto quelle del luogo stesso e della luce che lo permea. L' armonia e l'equilibrio tra gli arredi e i colori sono fondamentali, quanto il loro rapporto con lo spazio che li ospita.
Occorrono gusto, ricerca, tempo e pazienza per amalgamare oggetti che hanno storie diverse, provenienze diverse, alcuni comprati, altri regalati, trovati o ereditati. Fondamentali inoltre oggetti che evocano bei ricordi, quanto la presenza del verde. Questo renderà la casa veramente tua, perché la tua storia diventerà la sua storia.
La sensazione di calore, familiarità, intimità ti avvolgeranno, e ti sentirai davvero "a casa".
Qui: kilim persiano antico i cui colori e pattern si sposano perfettamente con il divano di velluto verde e le sedie stile bauhaus in tubolare di metallo e pelle bianca. Scrivania anni '60, con linee stilistiche vicine al divano. Lampadario in vetro perlato anni '50. Quadri: Marco Fagnani
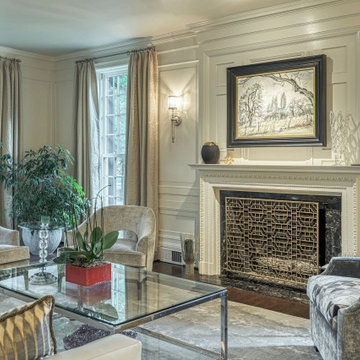
This grand and historic home renovation transformed the structure from the ground up, creating a versatile, multifunctional space. Meticulous planning and creative design brought the client's vision to life, optimizing functionality throughout.
This living room exudes luxury with plush furnishings, inviting seating, and a striking fireplace adorned with art. Open shelving displays curated decor, adding to the room's thoughtful design.
---
Project by Wiles Design Group. Their Cedar Rapids-based design studio serves the entire Midwest, including Iowa City, Dubuque, Davenport, and Waterloo, as well as North Missouri and St. Louis.
For more about Wiles Design Group, see here: https://wilesdesigngroup.com/
To learn more about this project, see here: https://wilesdesigngroup.com/st-louis-historic-home-renovation
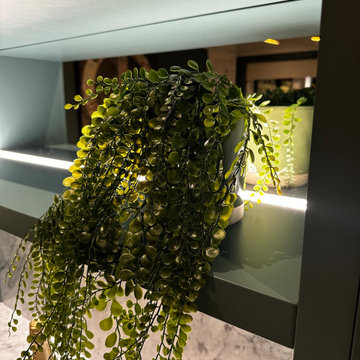
The bar finish matches the wall colour. The unit includes marble top and the all important integration of the TV and drinks cabinet. The wall panelling, supplied and fitted by Sawbespoke, contrasts the wall and cabinet colour.
Green Family Room Design Photos with Panelled Walls
1