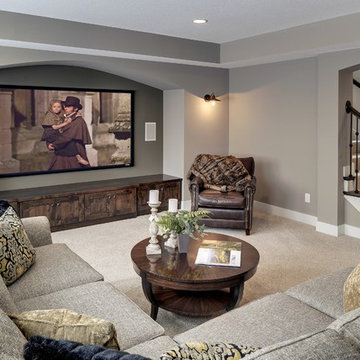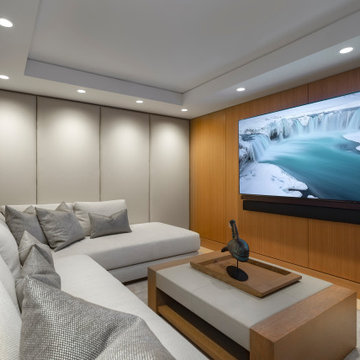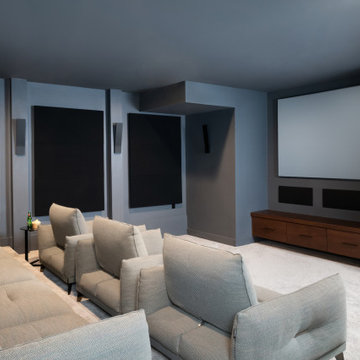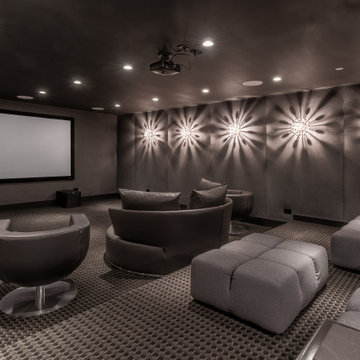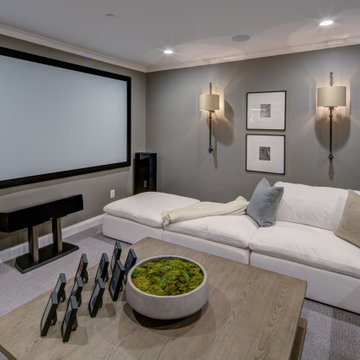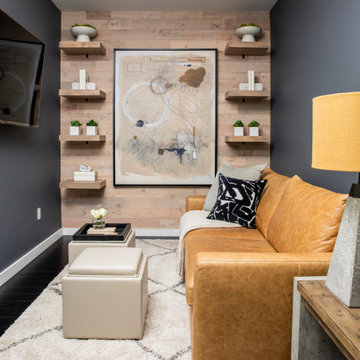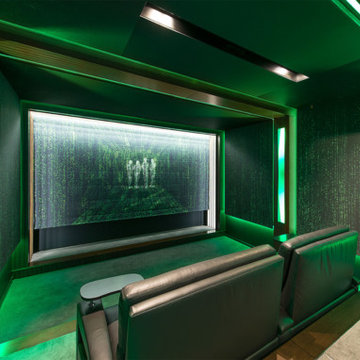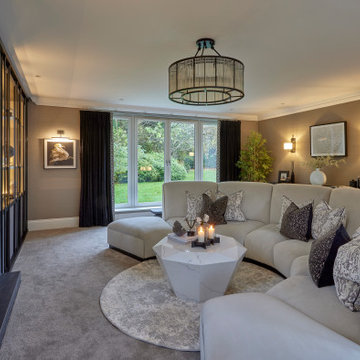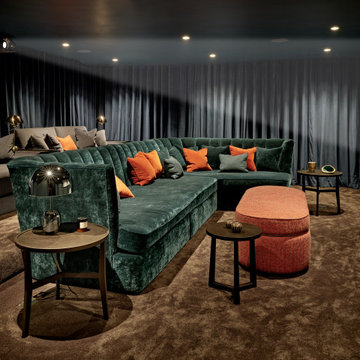Green, Grey Home Theatre Design Photos
Refine by:
Budget
Sort by:Popular Today
101 - 120 of 4,902 photos
Item 1 of 3
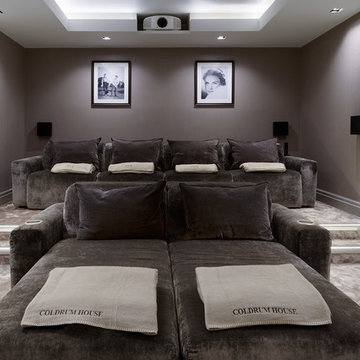
A rather scrumptious home cinema room, using the Cosmopol home theatre seating. All these modules are recliner seats and all the neck rests and legs rests move independently. The front chaise only has electric neck-rests.
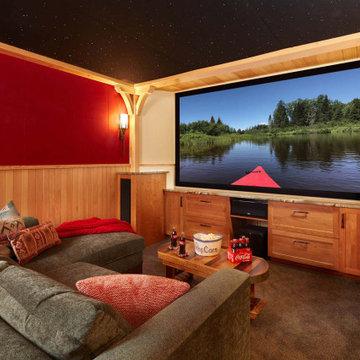
Up North lakeside living all year round. An outdoor lifestyle—and don’t forget the dog. Windows cracked every night for fresh air and woodland sounds. Art and artifacts to display and appreciate. Spaces for reading. Love of a turquoise blue. LiLu Interiors helped a cultured, outdoorsy couple create their year-round home near Lutsen as a place of live, work, and retreat, using inviting materials, detailing, and décor that say “Welcome,” muddy paws or not.
----
Project designed by Minneapolis interior design studio LiLu Interiors. They serve the Minneapolis-St. Paul area including Wayzata, Edina, and Rochester, and they travel to the far-flung destinations that their upscale clientele own second homes in.
-----
For more about LiLu Interiors, click here: https://www.liluinteriors.com/
---
To learn more about this project, click here:
https://www.liluinteriors.com/blog/portfolio-items/lake-spirit-retreat/
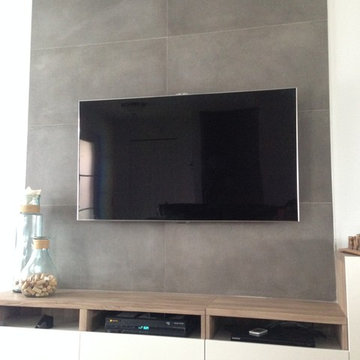
This large, 20''x40'', cement-look porcelain tile is sure to make any TV/entertainment unit or fireplace, a quick and easy project to add a focal point to any room!
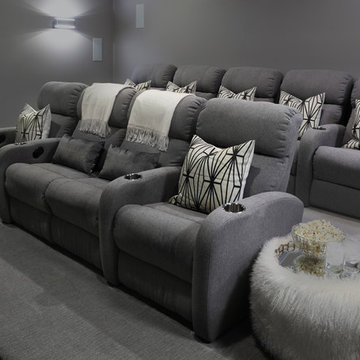
This is an example of a mid-sized transitional open concept home theatre in New York with grey walls and carpet.
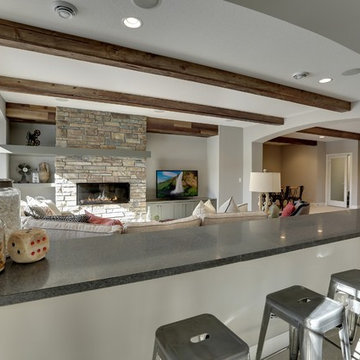
Basement home theater with rustic exposed beams and stone fireplace with asymmetrical modern mantle piece.
Photography by Spacecrafting
Large transitional open concept home theatre in Minneapolis with grey walls and carpet.
Large transitional open concept home theatre in Minneapolis with grey walls and carpet.
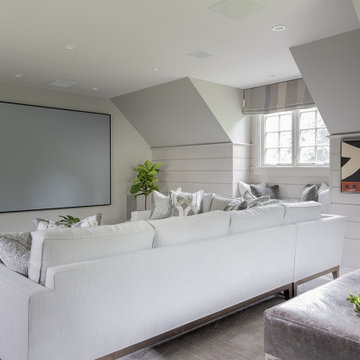
Inspiration for a transitional home theatre in Boston with grey walls, carpet, a projector screen and grey floor.
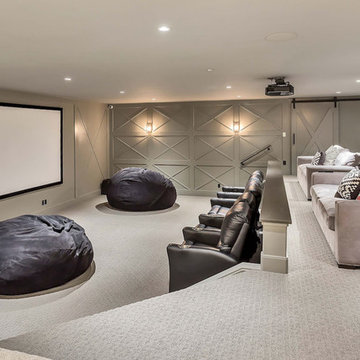
Zach Molino
This is an example of an expansive country home theatre in Salt Lake City.
This is an example of an expansive country home theatre in Salt Lake City.
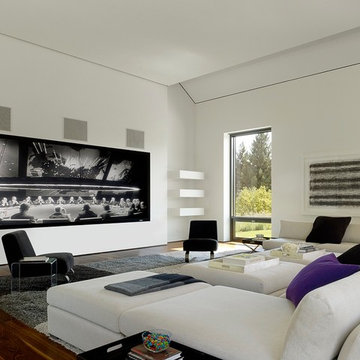
Contemporary enclosed home theatre in San Francisco with white walls, medium hardwood floors and a built-in media wall.
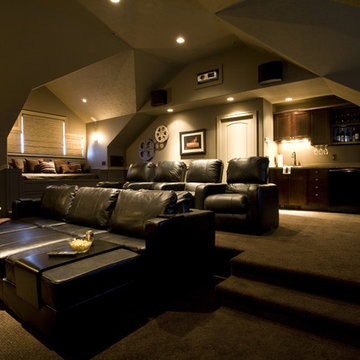
Interior design By Brooke LLC, Photos taken by Courville Imaging
This is an example of a traditional home theatre in Denver with brown floor.
This is an example of a traditional home theatre in Denver with brown floor.
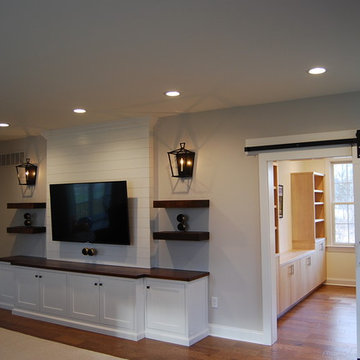
Photo Credit - Andrew Mann
Inspiration for a small country home theatre in Philadelphia with grey walls, dark hardwood floors, a wall-mounted tv and brown floor.
Inspiration for a small country home theatre in Philadelphia with grey walls, dark hardwood floors, a wall-mounted tv and brown floor.
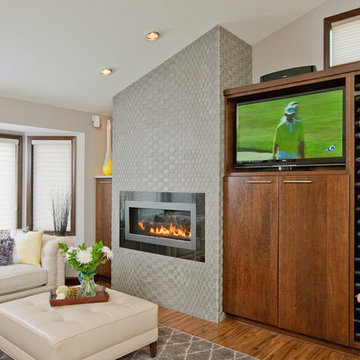
These homeowners like to entertain and wanted their kitchen and dining room to become one larger open space. To achieve that feel, an 8-foot-high wall that closed off the dining room from the kitchen was removed. By designing the layout in a large “L” shape and adding an island, the room now functions quite well for informal entertaining.
There are two focal points of this new space – the kitchen island and the contemporary style fireplace. Granite, wood, stainless steel and glass are combined to make the two-tiered island into a piece of art and the dimensional fireplace façade adds interest to the soft seating area.
A unique wine cabinet was designed to show off their large wine collection. Stainless steel tip-up doors in the wall cabinets tie into the finish of the new appliances and asymmetrical legs on the island. A large screen TV that can be viewed from both the soft seating area, as well as the kitchen island was a must for these sports fans.
Green, Grey Home Theatre Design Photos
6
