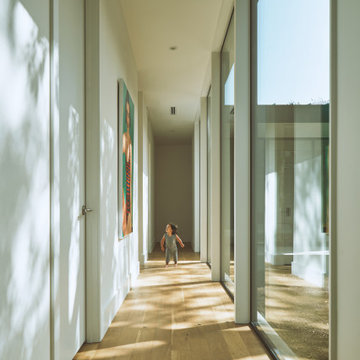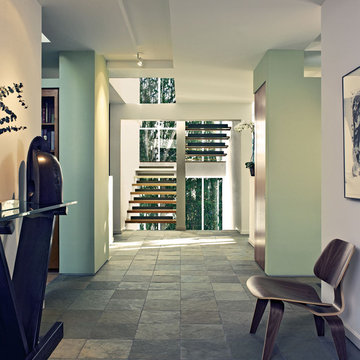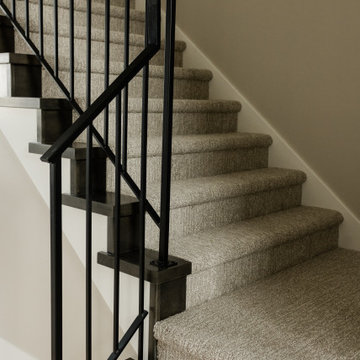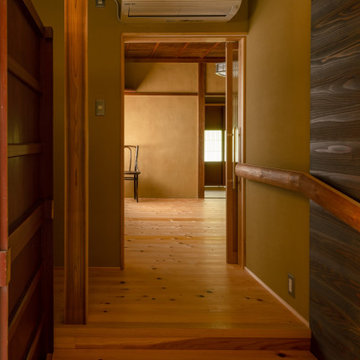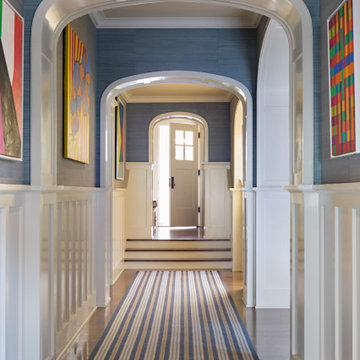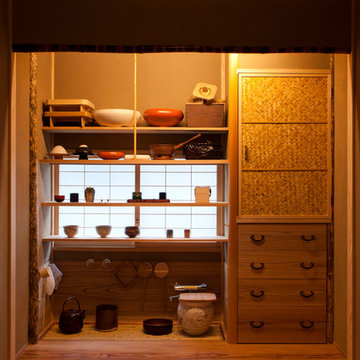Green Hallway Design Ideas
Refine by:
Budget
Sort by:Popular Today
121 - 140 of 10,090 photos
Item 1 of 3
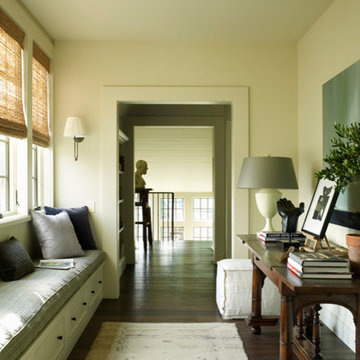
Perfect place to curl up and read a book, on this window bench.
This is an example of a large traditional hallway in Houston with beige walls, dark hardwood floors and brown floor.
This is an example of a large traditional hallway in Houston with beige walls, dark hardwood floors and brown floor.
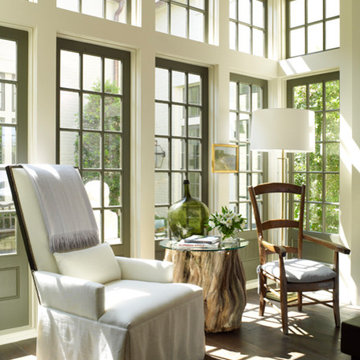
A bright nook just off the kitchen. The kitchen has natural light streaming in from both sides with floor to ceiling windows.
Inspiration for a large traditional hallway in Houston with beige walls, dark hardwood floors and brown floor.
Inspiration for a large traditional hallway in Houston with beige walls, dark hardwood floors and brown floor.
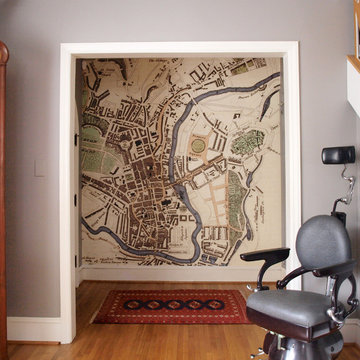
Our fantastic "Antique Map of Bath" vintage map wallpaper installed in the home. Looks great!
Design ideas for a traditional hallway in Other with grey walls.
Design ideas for a traditional hallway in Other with grey walls.
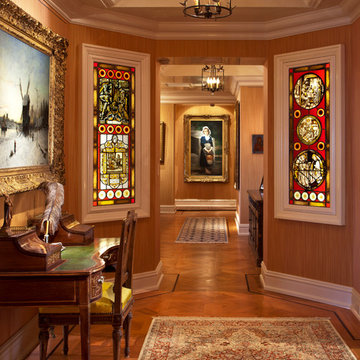
Interior design: Collaborative-Design.com
Photo: Edmunds Studios Photography
Design ideas for a traditional hallway in Milwaukee with medium hardwood floors.
Design ideas for a traditional hallway in Milwaukee with medium hardwood floors.
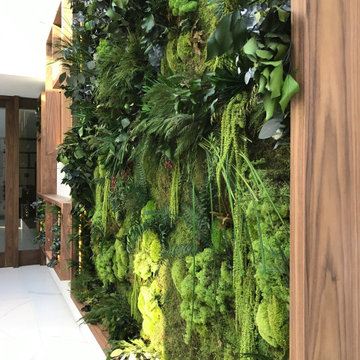
Bespoke biophilc preserved green wall / moss wall art, made with natural materials including preserved moss and various plants / foliages set in a walnut frame.
This moss wall was made for a private residential client in Lancashire.
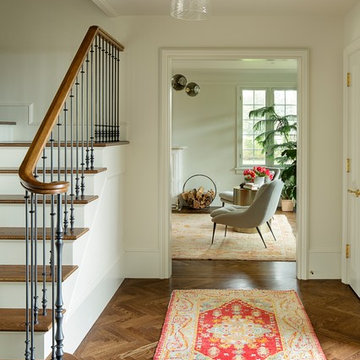
Inspiration for a mid-sized traditional hallway in Portland with white walls, medium hardwood floors and brown floor.
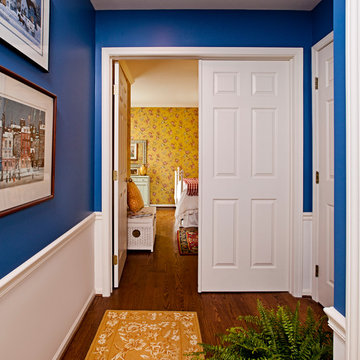
Jeff Garland Photography
Design ideas for a traditional hallway in Detroit with blue walls and dark hardwood floors.
Design ideas for a traditional hallway in Detroit with blue walls and dark hardwood floors.
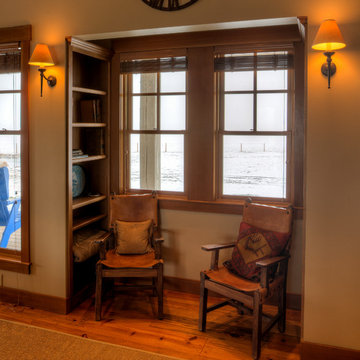
Photography by Lucas Henning.
Inspiration for a mid-sized country hallway in Seattle with beige walls, medium hardwood floors and brown floor.
Inspiration for a mid-sized country hallway in Seattle with beige walls, medium hardwood floors and brown floor.
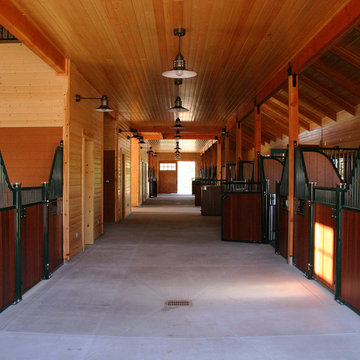
This 215 acre private horse breeding and training facility can house up to 70 horses. Equine Facility Design began the site design when the land was purchased in 2001 and has managed the design team through construction which completed in 2009. Equine Facility Design developed the site layout of roads, parking, building areas, pastures, paddocks, trails, outdoor arena, Grand Prix jump field, pond, and site features. The structures include a 125’ x 250’ indoor steel riding arena building design with an attached viewing room, storage, and maintenance area; and multiple horse barn designs, including a 15 stall retirement horse barn, a 22 stall training barn with rehab facilities, a six stall stallion barn with laboratory and breeding room, a 12 stall broodmare barn with 12’ x 24’ stalls that can become 12’ x 12’ stalls at the time of weaning foals. Equine Facility Design also designed the main residence, maintenance and storage buildings, and pasture shelters. Improvements include pasture development, fencing, drainage, signage, entry gates, site lighting, and a compost facility.
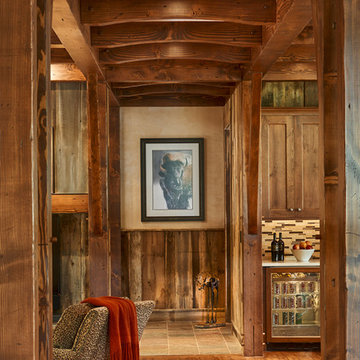
David Patterson Photography
Gerber Berend Construction
Barb Stimson Cabinet Designs
Country hallway in Denver with medium hardwood floors.
Country hallway in Denver with medium hardwood floors.
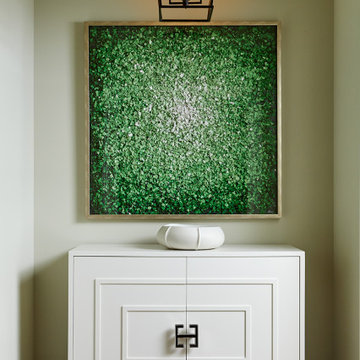
Second floor hallway alcove
Traditional hallway in Chicago with beige walls, medium hardwood floors and brown floor.
Traditional hallway in Chicago with beige walls, medium hardwood floors and brown floor.
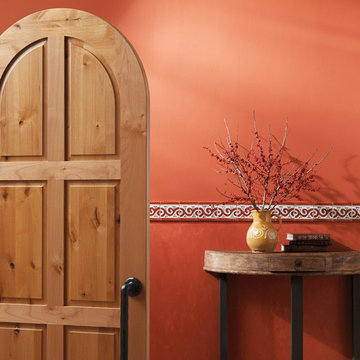
TruStile Mediterranean Door Collection - TS6090 Radius Top in Knotty Alder with Square Stick (SS) sticking and Raised (A) panel.
This is an example of a mediterranean hallway in Denver.
This is an example of a mediterranean hallway in Denver.
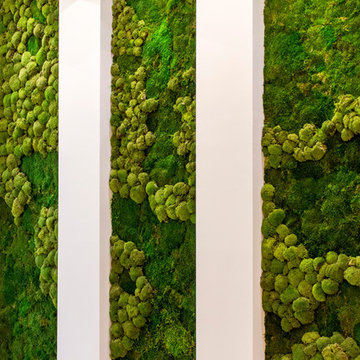
At 5-star Mirraggio hotel in Paliouri, Halkidiki, everything is about harmony with nature. The peace of the natural environment overflows to the hotel’s interior. If you enter the spa area, you’ll find a rich green moss wall that leaves the wonderful feeling of tranquility like a natural sedative. Miniature landscapes on the wall imitate curved forms and revive nature indoors. Green pieces with subtle differences in color leave a calming effect on every passerby headed for a relaxing massage. In this beautiful surrounding, the guests can empty their minds, forget about their daily problems and enjoy the day.
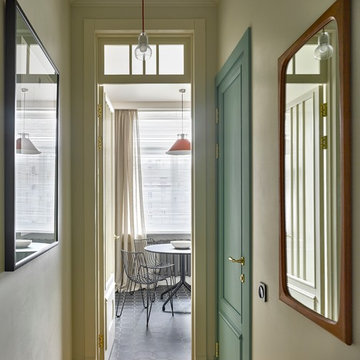
Photo of a transitional hallway in Moscow with beige walls and medium hardwood floors.
Green Hallway Design Ideas
7
