All Cabinet Finishes Green Home Bar Design Ideas
Refine by:
Budget
Sort by:Popular Today
61 - 80 of 228 photos
Item 1 of 3
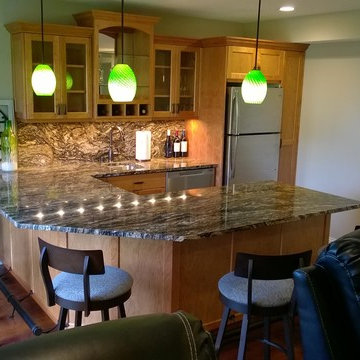
Mid-sized modern u-shaped wet bar in Other with a drop-in sink, shaker cabinets, light wood cabinets, granite benchtops, black splashback, stone tile splashback and light hardwood floors.
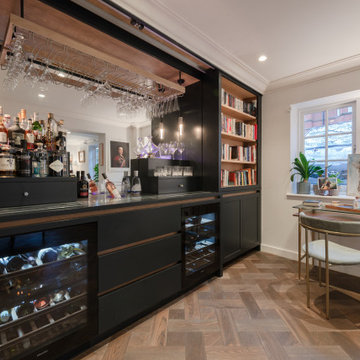
The drinks cabinet is for us one of the highlights of this property.
The owners are book lovers and didn’t want their spirits on permanent display. So we hid them behind 2 sliding bookshelves. The wine fridges were kept visible since they add lighting and atmosphere.
Shaker style spray lacquered door handle. Solid Oak interior, with visible Oak recessed finger bar. The wine coolers are Miele.
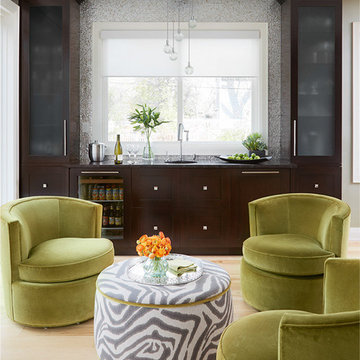
Design ideas for a large transitional single-wall home bar in Chicago with a drop-in sink, flat-panel cabinets, dark wood cabinets, granite benchtops, grey splashback, glass tile splashback and medium hardwood floors.
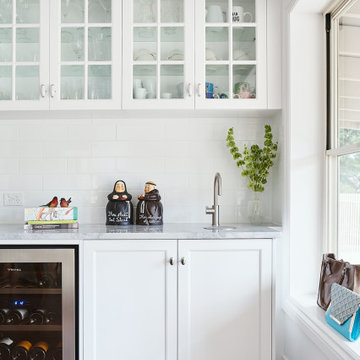
Home Bar
Inspiration for a traditional home bar in Brisbane with shaker cabinets, white cabinets, marble benchtops, white splashback, subway tile splashback and dark hardwood floors.
Inspiration for a traditional home bar in Brisbane with shaker cabinets, white cabinets, marble benchtops, white splashback, subway tile splashback and dark hardwood floors.
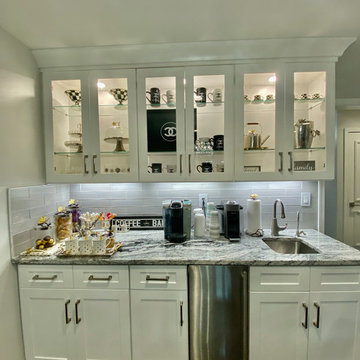
Mid-sized traditional single-wall home bar in Detroit with shaker cabinets, white cabinets, granite benchtops, grey splashback, matchstick tile splashback, dark hardwood floors, brown floor and multi-coloured benchtop.
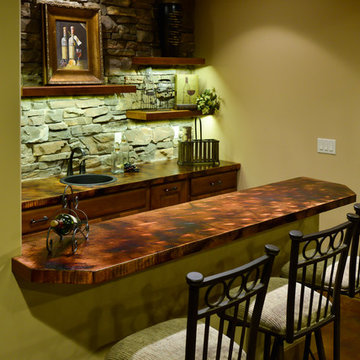
Inspiration for a mid-sized country galley seated home bar in Denver with a drop-in sink, raised-panel cabinets, dark wood cabinets, copper benchtops, multi-coloured splashback, stone tile splashback, concrete floors and brown floor.
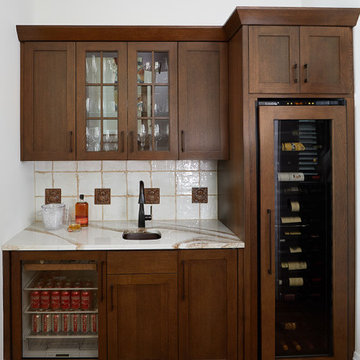
Transitional wet bar in Grand Rapids with an undermount sink, shaker cabinets, quartzite benchtops, medium hardwood floors, brown floor, multi-coloured benchtop and dark wood cabinets.
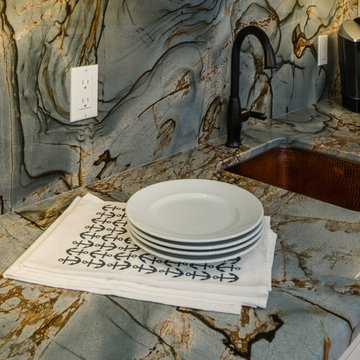
Northern Michigan summers are best spent on the water. The family can now soak up the best time of the year in their wholly remodeled home on the shore of Lake Charlevoix.
This beachfront infinity retreat offers unobstructed waterfront views from the living room thanks to a luxurious nano door. The wall of glass panes opens end to end to expose the glistening lake and an entrance to the porch. There, you are greeted by a stunning infinity edge pool, an outdoor kitchen, and award-winning landscaping completed by Drost Landscape.
Inside, the home showcases Birchwood craftsmanship throughout. Our family of skilled carpenters built custom tongue and groove siding to adorn the walls. The one of a kind details don’t stop there. The basement displays a nine-foot fireplace designed and built specifically for the home to keep the family warm on chilly Northern Michigan evenings. They can curl up in front of the fire with a warm beverage from their wet bar. The bar features a jaw-dropping blue and tan marble countertop and backsplash. / Photo credit: Phoenix Photographic
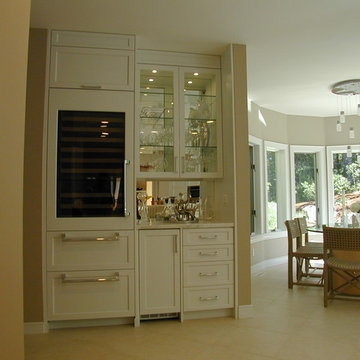
Photo of a mid-sized traditional single-wall wet bar in Boston with no sink, recessed-panel cabinets, white cabinets, marble benchtops, mirror splashback, porcelain floors and beige floor.
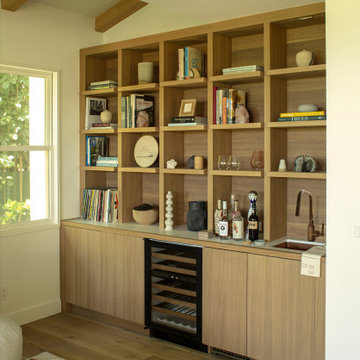
Warm modern built in bar area.
Design ideas for a large modern wet bar in San Francisco with an undermount sink, light wood cabinets, marble benchtops, beige splashback, timber splashback, light hardwood floors and beige floor.
Design ideas for a large modern wet bar in San Francisco with an undermount sink, light wood cabinets, marble benchtops, beige splashback, timber splashback, light hardwood floors and beige floor.
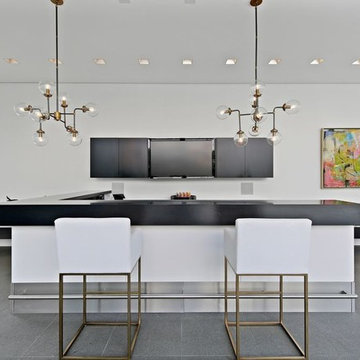
Large contemporary single-wall seated home bar in Chicago with flat-panel cabinets, black cabinets, grey floor and black benchtop.

This beautiful riverside home was a joy to design! Our Aspen studio borrowed colors and tones from the beauty of the nature outside to recreate a peaceful sanctuary inside. We added cozy, comfortable furnishings so our clients can curl up with a drink while watching the river gushing by. The gorgeous home boasts large entryways with stone-clad walls, high ceilings, and a stunning bar counter, perfect for get-togethers with family and friends. Large living rooms and dining areas make this space fabulous for entertaining.
Joe McGuire Design is an Aspen and Boulder interior design firm bringing a uniquely holistic approach to home interiors since 2005.
For more about Joe McGuire Design, see here: https://www.joemcguiredesign.com/
To learn more about this project, see here:
https://www.joemcguiredesign.com/riverfront-modern
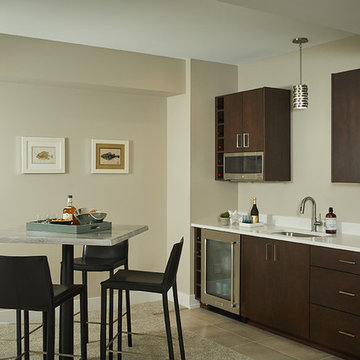
Tucked away in a densely wooded lot, this modern style home features crisp horizontal lines and outdoor patios that playfully offset a natural surrounding. A narrow front elevation with covered entry to the left and tall galvanized tower to the right help orient as many windows as possible to take advantage of natural daylight. Horizontal lap siding with a deep charcoal color wrap the perimeter of this home and are broken up by a horizontal windows and moments of natural wood siding.
Inside, the entry foyer immediately spills over to the right giving way to the living rooms twelve-foot tall ceilings, corner windows, and modern fireplace. In direct eyesight of the foyer, is the homes secondary entrance, which is across the dining room from a stairwell lined with a modern cabled railing system. A collection of rich chocolate colored cabinetry with crisp white counters organizes the kitchen around an island with seating for four. Access to the main level master suite can be granted off of the rear garage entryway/mudroom. A small room with custom cabinetry serves as a hub, connecting the master bedroom to a second walk-in closet and dual vanity bathroom.
Outdoor entertainment is provided by a series of landscaped terraces that serve as this homes alternate front facade. At the end of the terraces is a large fire pit that also terminates the axis created by the dining room doors.
Downstairs, an open concept family room is connected to a refreshment area and den. To the rear are two more bedrooms that share a large bathroom.
Photographer: Ashley Avila Photography
Builder: Bouwkamp Builders, Inc.
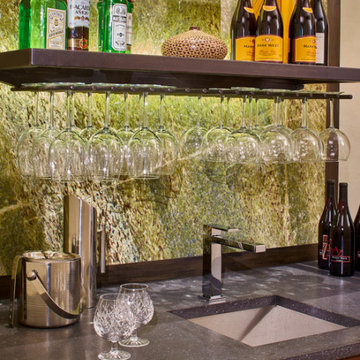
This beautiful riverside home was a joy to design! Our Aspen studio borrowed colors and tones from the beauty of the nature outside to recreate a peaceful sanctuary inside. We added cozy, comfortable furnishings so our clients can curl up with a drink while watching the river gushing by. The gorgeous home boasts large entryways with stone-clad walls, high ceilings, and a stunning bar counter, perfect for get-togethers with family and friends. Large living rooms and dining areas make this space fabulous for entertaining.
---
Joe McGuire Design is an Aspen and Boulder interior design firm bringing a uniquely holistic approach to home interiors since 2005.
For more about Joe McGuire Design, see here: https://www.joemcguiredesign.com/
To learn more about this project, see here:
https://www.joemcguiredesign.com/riverfront-modern
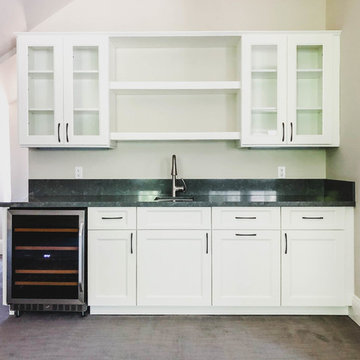
Malibu, CA - Complete Home Remodeling
Installation of carpet, cabinets, countertop, cupboards, wine refrigerator, base molding and a fresh paint to finish.
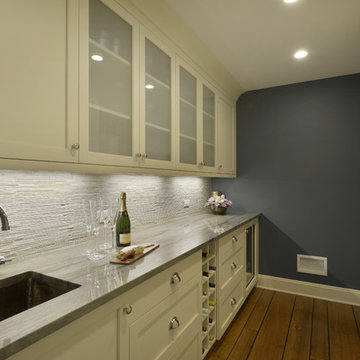
This butler's pantry serves as the transition space between the kitchen and dining room. It offers tons of storage for all the family's serving pieces and wet bar needs. The blue accent wall adds visual impact and sets off the ivory colored cabinets.
Peter Krupenye
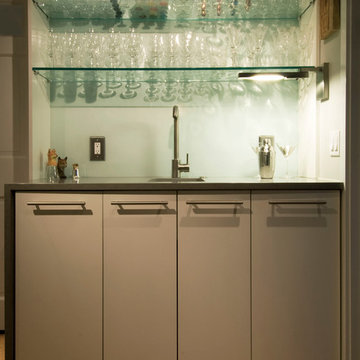
Inspiration for a modern single-wall wet bar in DC Metro with flat-panel cabinets, grey cabinets, white splashback and glass sheet splashback.
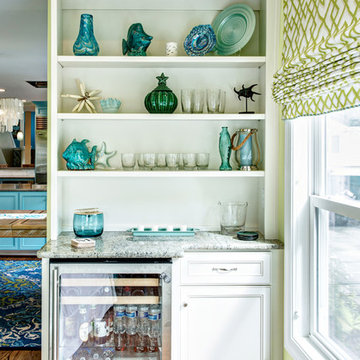
Glenn Bashaw, Images in Light
Small beach style single-wall home bar in Other with beaded inset cabinets, white cabinets, granite benchtops and dark hardwood floors.
Small beach style single-wall home bar in Other with beaded inset cabinets, white cabinets, granite benchtops and dark hardwood floors.
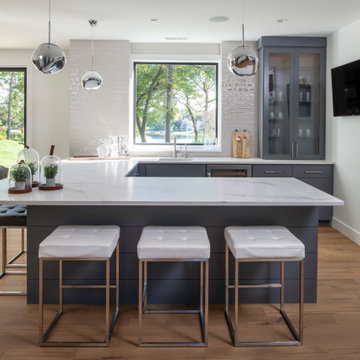
This is an example of a contemporary u-shaped seated home bar in Minneapolis with an undermount sink, glass-front cabinets, grey cabinets, white splashback, light hardwood floors and white benchtop.
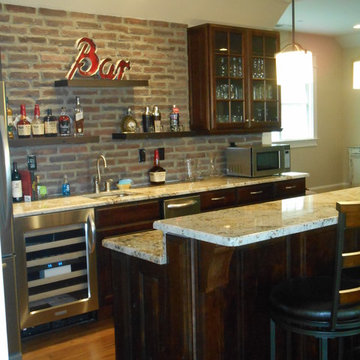
Inspiration for a large transitional galley seated home bar in Baltimore with an undermount sink, glass-front cabinets, dark wood cabinets, granite benchtops, medium hardwood floors and multi-coloured splashback.
All Cabinet Finishes Green Home Bar Design Ideas
4