All Cabinet Finishes Green Home Bar Design Ideas
Refine by:
Budget
Sort by:Popular Today
121 - 140 of 228 photos
Item 1 of 3
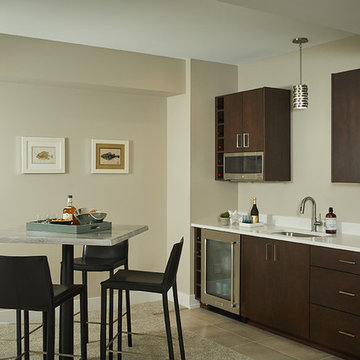
Tucked away in a densely wooded lot, this modern style home features crisp horizontal lines and outdoor patios that playfully offset a natural surrounding. A narrow front elevation with covered entry to the left and tall galvanized tower to the right help orient as many windows as possible to take advantage of natural daylight. Horizontal lap siding with a deep charcoal color wrap the perimeter of this home and are broken up by a horizontal windows and moments of natural wood siding.
Inside, the entry foyer immediately spills over to the right giving way to the living rooms twelve-foot tall ceilings, corner windows, and modern fireplace. In direct eyesight of the foyer, is the homes secondary entrance, which is across the dining room from a stairwell lined with a modern cabled railing system. A collection of rich chocolate colored cabinetry with crisp white counters organizes the kitchen around an island with seating for four. Access to the main level master suite can be granted off of the rear garage entryway/mudroom. A small room with custom cabinetry serves as a hub, connecting the master bedroom to a second walk-in closet and dual vanity bathroom.
Outdoor entertainment is provided by a series of landscaped terraces that serve as this homes alternate front facade. At the end of the terraces is a large fire pit that also terminates the axis created by the dining room doors.
Downstairs, an open concept family room is connected to a refreshment area and den. To the rear are two more bedrooms that share a large bathroom.
Photographer: Ashley Avila Photography
Builder: Bouwkamp Builders, Inc.
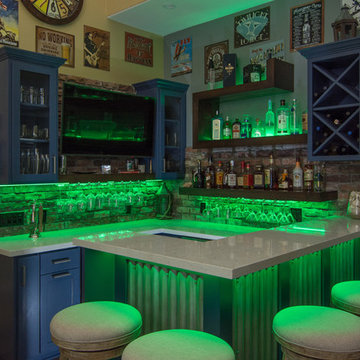
Brian Covington
This is an example of a large eclectic u-shaped seated home bar in Los Angeles with no sink, open cabinets, blue cabinets, quartzite benchtops, red splashback, brick splashback, medium hardwood floors and brown floor.
This is an example of a large eclectic u-shaped seated home bar in Los Angeles with no sink, open cabinets, blue cabinets, quartzite benchtops, red splashback, brick splashback, medium hardwood floors and brown floor.
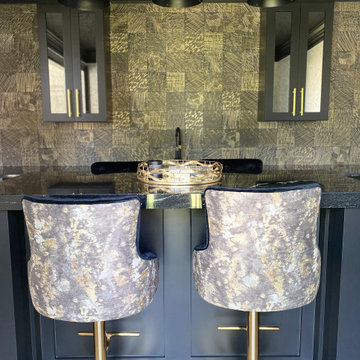
Black Bar. Gold stools.
Gorgeous tile and counters.
Gold hardware
Expansive modern single-wall seated home bar in Atlanta with a drop-in sink, recessed-panel cabinets, black cabinets, soapstone benchtops, black splashback, ceramic splashback, light hardwood floors, beige floor and black benchtop.
Expansive modern single-wall seated home bar in Atlanta with a drop-in sink, recessed-panel cabinets, black cabinets, soapstone benchtops, black splashback, ceramic splashback, light hardwood floors, beige floor and black benchtop.
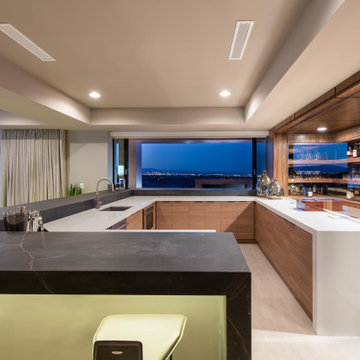
Design ideas for a mid-sized contemporary u-shaped seated home bar in Las Vegas with a drop-in sink, flat-panel cabinets, brown cabinets, granite benchtops, glass sheet splashback, porcelain floors, white floor and black benchtop.
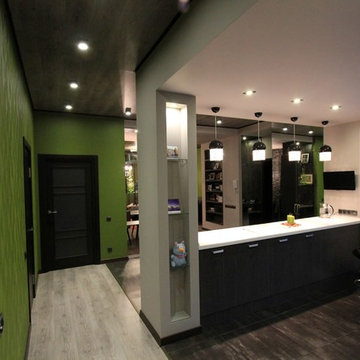
Владимир Фирсов
Photo of a mid-sized eclectic u-shaped seated home bar in Other with flat-panel cabinets, grey cabinets, solid surface benchtops, ceramic floors and black floor.
Photo of a mid-sized eclectic u-shaped seated home bar in Other with flat-panel cabinets, grey cabinets, solid surface benchtops, ceramic floors and black floor.
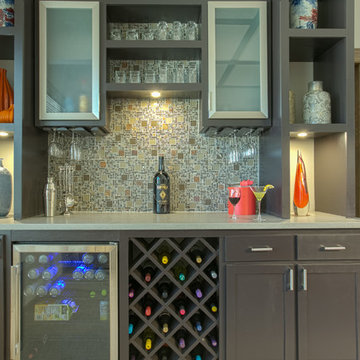
Client wanted a dry bar built into their game room so we designed this unit and had it built for the client. Now guests can enjoy refreshments while playing music or pool in this music-themed game room. To add to the interest in the room we added wood accents on the ceiling, whimsical guitar racks and colorful accessories
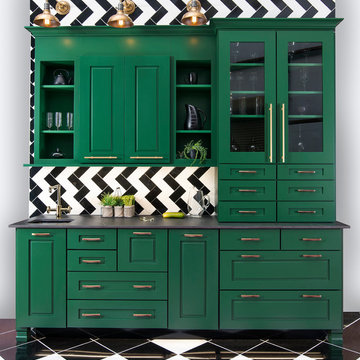
Inspiration for a mid-sized transitional single-wall wet bar in Other with an undermount sink, raised-panel cabinets, green cabinets, solid surface benchtops, multi-coloured splashback, glass tile splashback, vinyl floors and multi-coloured floor.
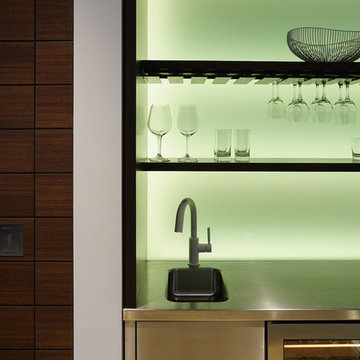
This is an example of a mid-sized contemporary single-wall wet bar in New York with open cabinets, dark wood cabinets, stainless steel benchtops, green splashback and grey benchtop.
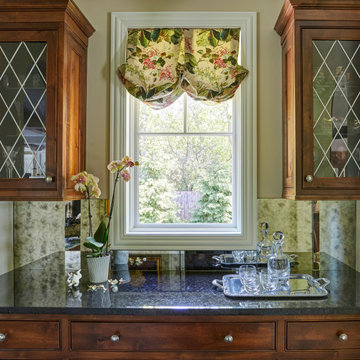
Design ideas for a small traditional galley home bar in Chicago with recessed-panel cabinets, dark wood cabinets, granite benchtops, glass sheet splashback, medium hardwood floors, brown floor and black benchtop.
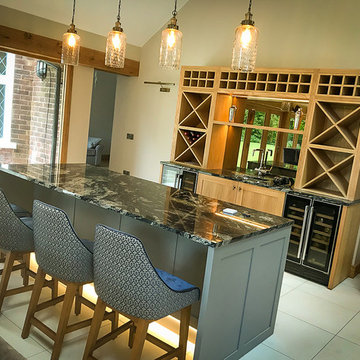
Contemporary bespoke bar & island
Inspiration for a modern home bar in Other with shaker cabinets, grey cabinets and black benchtop.
Inspiration for a modern home bar in Other with shaker cabinets, grey cabinets and black benchtop.
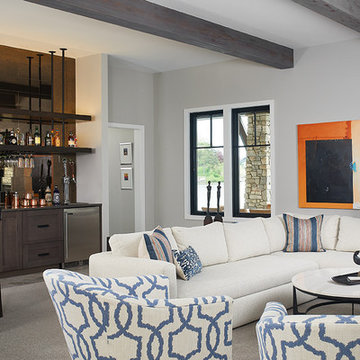
Photo of a transitional wet bar in Grand Rapids with shaker cabinets, dark wood cabinets, brown splashback, glass tile splashback, carpet, grey floor and grey benchtop.
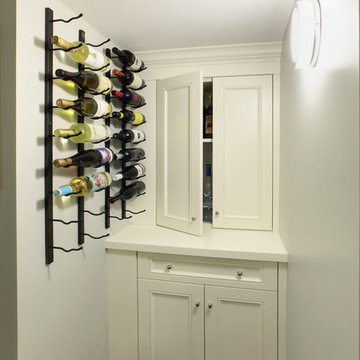
Inspiration for a small transitional single-wall home bar in Toronto with recessed-panel cabinets, white cabinets and medium hardwood floors.
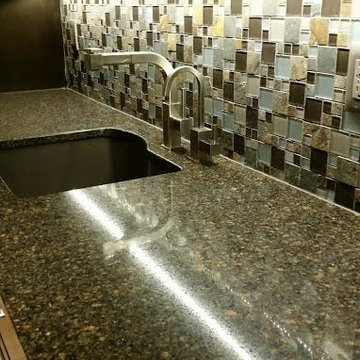
Mid-sized contemporary galley wet bar in Cedar Rapids with an undermount sink, flat-panel cabinets, black cabinets, granite benchtops, multi-coloured splashback, mosaic tile splashback and light hardwood floors.
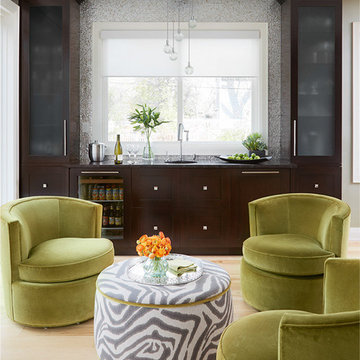
Design ideas for a large transitional single-wall home bar in Chicago with a drop-in sink, flat-panel cabinets, dark wood cabinets, granite benchtops, grey splashback, glass tile splashback and medium hardwood floors.
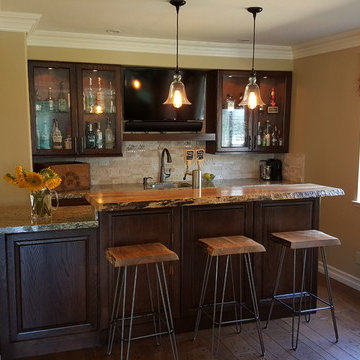
Country wet bar in San Diego with an undermount sink, glass-front cabinets, dark wood cabinets, wood benchtops, beige splashback, stone tile splashback and medium hardwood floors.
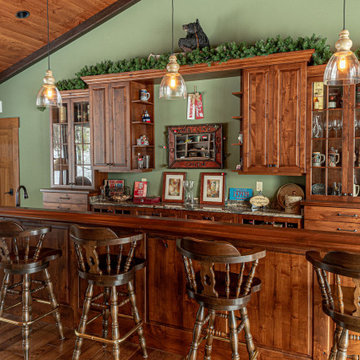
Design ideas for a country galley home bar in Other with medium hardwood floors, raised-panel cabinets, medium wood cabinets, wood benchtops, brown floor and brown benchtop.
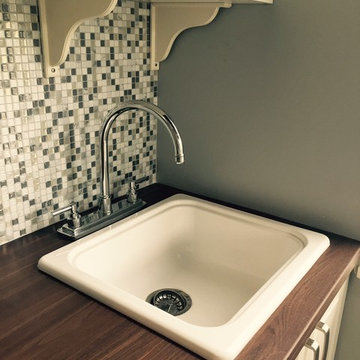
A small area is turned into a kitchenette/bar area. White cabinets with clean lines, paired with dark countertops and floor create a clean contemporary feel.
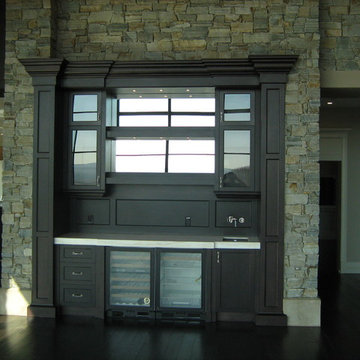
Westland Photog
Inspiration for a large transitional u-shaped wet bar in Calgary with shaker cabinets, white cabinets, granite benchtops, grey splashback, stone tile splashback, dark hardwood floors, brown floor and an undermount sink.
Inspiration for a large transitional u-shaped wet bar in Calgary with shaker cabinets, white cabinets, granite benchtops, grey splashback, stone tile splashback, dark hardwood floors, brown floor and an undermount sink.
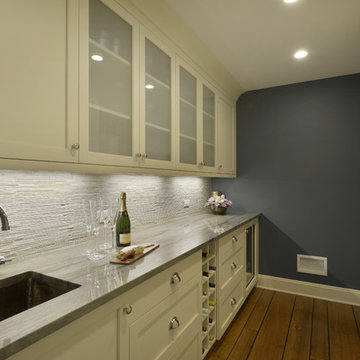
This butler's pantry serves as the transition space between the kitchen and dining room. It offers tons of storage for all the family's serving pieces and wet bar needs. The blue accent wall adds visual impact and sets off the ivory colored cabinets.
Peter Krupenye
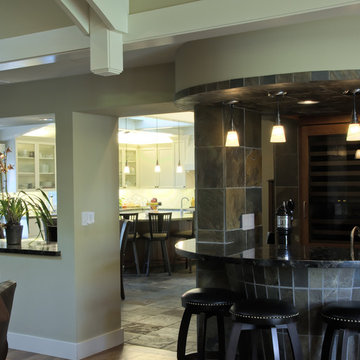
A compact bar with beer tap carries slate tile up walls and over the ceiling. A curved, sloping slate base supports the granite top. Views to nook and kitchen beyond.
All Cabinet Finishes Green Home Bar Design Ideas
7