Green Home Gym Design Ideas with Beige Floor
Refine by:
Budget
Sort by:Popular Today
1 - 20 of 25 photos
Item 1 of 3
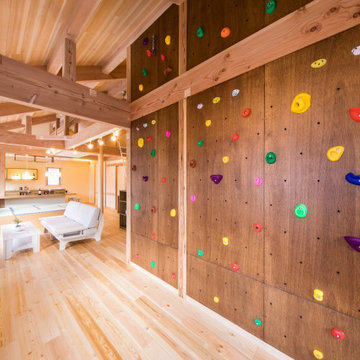
Contemporary home climbing wall in Other with brown walls, light hardwood floors, beige floor, vaulted and wood.

Contemporary multipurpose gym in New York with beige walls, light hardwood floors and beige floor.
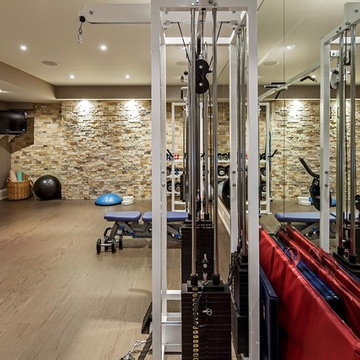
Peter Sellar
Inspiration for a transitional home gym in Toronto with brown walls and beige floor.
Inspiration for a transitional home gym in Toronto with brown walls and beige floor.
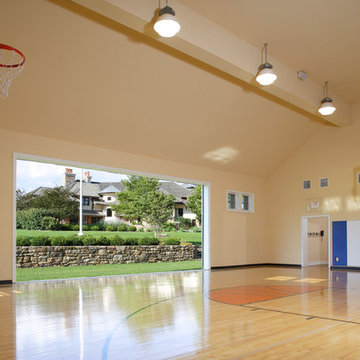
Inspiration for a large traditional indoor sport court in New York with yellow walls, light hardwood floors and beige floor.
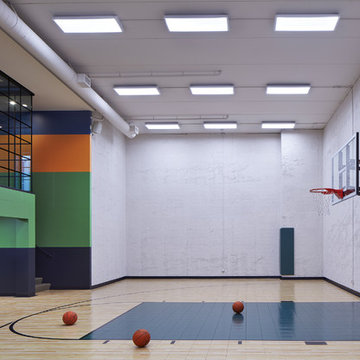
Builder: John Kraemer & Sons | Architect: Murphy & Co . Design | Interiors: Twist Interior Design | Landscaping: TOPO | Photographer: Corey Gaffer
Large contemporary indoor sport court in Minneapolis with grey walls and beige floor.
Large contemporary indoor sport court in Minneapolis with grey walls and beige floor.
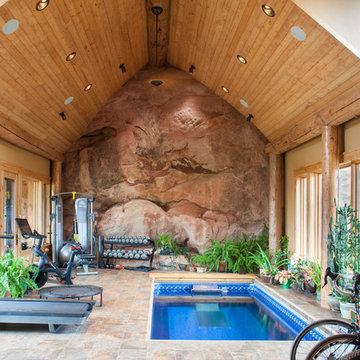
Design ideas for a large country multipurpose gym in Denver with beige walls and beige floor.
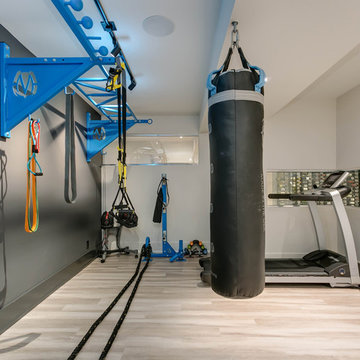
Design ideas for a small contemporary multipurpose gym in Toronto with grey walls, porcelain floors and beige floor.
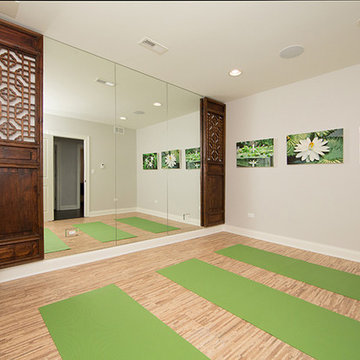
Mid-sized home yoga studio in Chicago with grey walls, bamboo floors and beige floor.

Our Carmel design-build studio was tasked with organizing our client’s basement and main floor to improve functionality and create spaces for entertaining.
In the basement, the goal was to include a simple dry bar, theater area, mingling or lounge area, playroom, and gym space with the vibe of a swanky lounge with a moody color scheme. In the large theater area, a U-shaped sectional with a sofa table and bar stools with a deep blue, gold, white, and wood theme create a sophisticated appeal. The addition of a perpendicular wall for the new bar created a nook for a long banquette. With a couple of elegant cocktail tables and chairs, it demarcates the lounge area. Sliding metal doors, chunky picture ledges, architectural accent walls, and artsy wall sconces add a pop of fun.
On the main floor, a unique feature fireplace creates architectural interest. The traditional painted surround was removed, and dark large format tile was added to the entire chase, as well as rustic iron brackets and wood mantel. The moldings behind the TV console create a dramatic dimensional feature, and a built-in bench along the back window adds extra seating and offers storage space to tuck away the toys. In the office, a beautiful feature wall was installed to balance the built-ins on the other side. The powder room also received a fun facelift, giving it character and glitz.
---
Project completed by Wendy Langston's Everything Home interior design firm, which serves Carmel, Zionsville, Fishers, Westfield, Noblesville, and Indianapolis.
For more about Everything Home, see here: https://everythinghomedesigns.com/
To learn more about this project, see here:
https://everythinghomedesigns.com/portfolio/carmel-indiana-posh-home-remodel
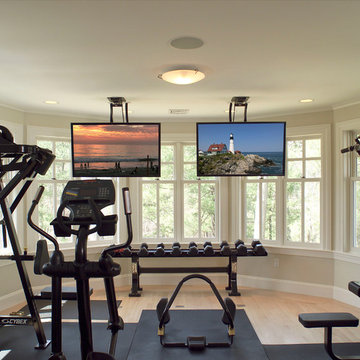
This is an example of a mid-sized contemporary home weight room in Boston with beige walls, light hardwood floors and beige floor.
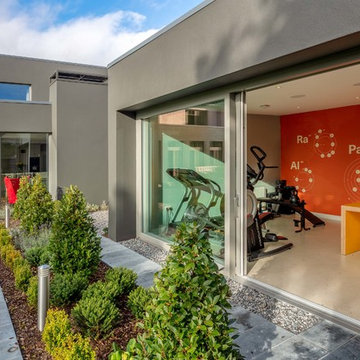
This is an example of a contemporary home weight room in Cork with orange walls and beige floor.
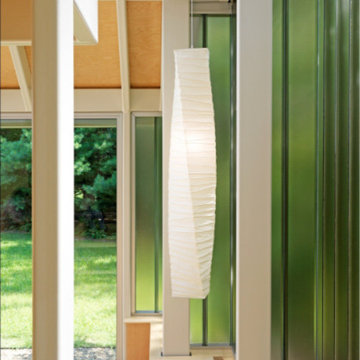
Prefabricated steel design filled with light, transparent views, natural texture, soft tones, mesmerizing sound, and refreshing air for rejuvenation and reflection.
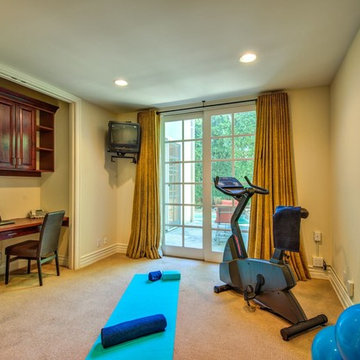
Mid-sized transitional multipurpose gym in Los Angeles with yellow walls, carpet and beige floor.
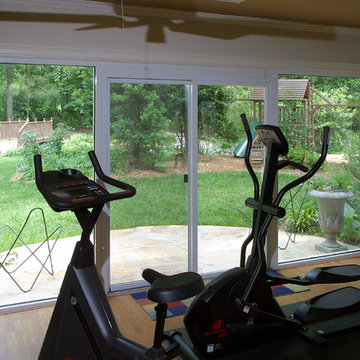
Home Gym with Full Glass Exterior Wall
Design ideas for a mid-sized traditional multipurpose gym in Atlanta with beige walls, vinyl floors and beige floor.
Design ideas for a mid-sized traditional multipurpose gym in Atlanta with beige walls, vinyl floors and beige floor.
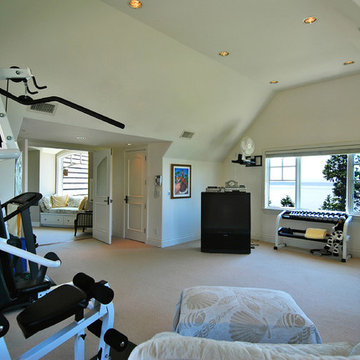
Exercise room
Large traditional multipurpose gym in Seattle with beige walls, carpet and beige floor.
Large traditional multipurpose gym in Seattle with beige walls, carpet and beige floor.
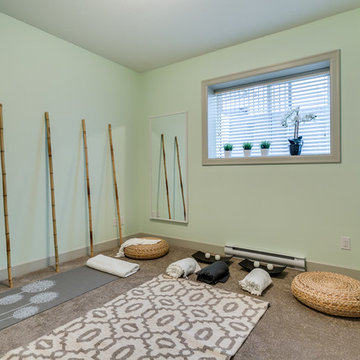
Inspiration for a transitional home gym in Vancouver with green walls, carpet and beige floor.
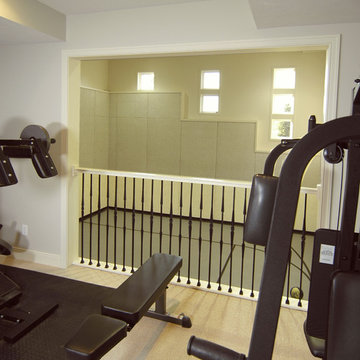
American farmhouse meets English cottage style in this welcoming design featuring a large living room, kitchen and spacious landing-level master suite with handy walk-in closet. Five other bedrooms, 4 1/2 baths, a screen porch, home office and a lower-level sports court make Alcott the perfect family home.
Photography: David Bixel
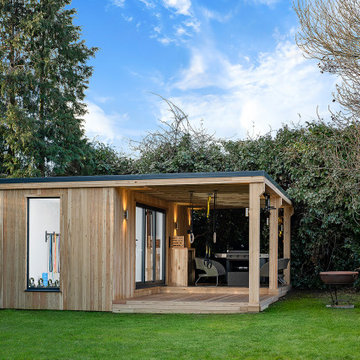
Large contemporary multipurpose gym in London with white walls, light hardwood floors and beige floor.
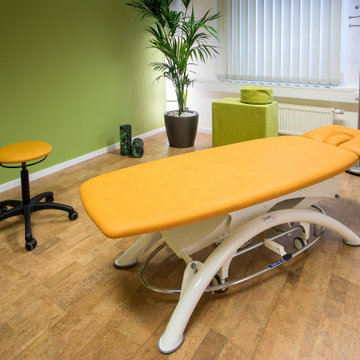
Behanldungsraum für Einzeltherapien
Mid-sized multipurpose gym in Hanover with green walls, cork floors, beige floor and coffered.
Mid-sized multipurpose gym in Hanover with green walls, cork floors, beige floor and coffered.

Our Carmel design-build studio was tasked with organizing our client’s basement and main floor to improve functionality and create spaces for entertaining.
In the basement, the goal was to include a simple dry bar, theater area, mingling or lounge area, playroom, and gym space with the vibe of a swanky lounge with a moody color scheme. In the large theater area, a U-shaped sectional with a sofa table and bar stools with a deep blue, gold, white, and wood theme create a sophisticated appeal. The addition of a perpendicular wall for the new bar created a nook for a long banquette. With a couple of elegant cocktail tables and chairs, it demarcates the lounge area. Sliding metal doors, chunky picture ledges, architectural accent walls, and artsy wall sconces add a pop of fun.
On the main floor, a unique feature fireplace creates architectural interest. The traditional painted surround was removed, and dark large format tile was added to the entire chase, as well as rustic iron brackets and wood mantel. The moldings behind the TV console create a dramatic dimensional feature, and a built-in bench along the back window adds extra seating and offers storage space to tuck away the toys. In the office, a beautiful feature wall was installed to balance the built-ins on the other side. The powder room also received a fun facelift, giving it character and glitz.
---
Project completed by Wendy Langston's Everything Home interior design firm, which serves Carmel, Zionsville, Fishers, Westfield, Noblesville, and Indianapolis.
For more about Everything Home, see here: https://everythinghomedesigns.com/
To learn more about this project, see here:
https://everythinghomedesigns.com/portfolio/carmel-indiana-posh-home-remodel
Green Home Gym Design Ideas with Beige Floor
1