Home Gym Design Ideas with Beige Floor
Refine by:
Budget
Sort by:Popular Today
1 - 20 of 637 photos
Item 1 of 2
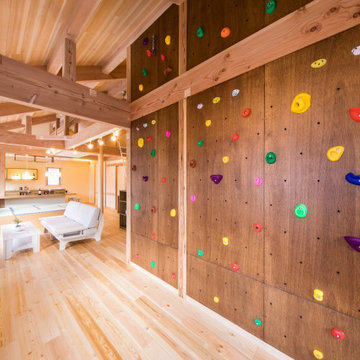
Contemporary home climbing wall in Other with brown walls, light hardwood floors, beige floor, vaulted and wood.
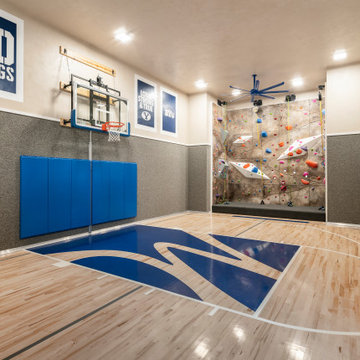
Photo of an expansive country indoor sport court in Salt Lake City with beige walls, light hardwood floors and beige floor.
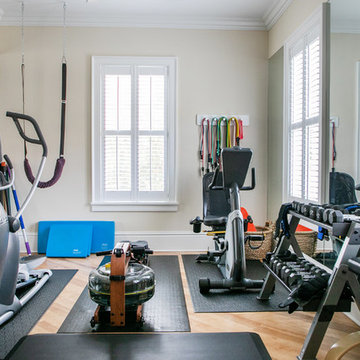
S.Photography/Shanna Wolf., LOWELL CUSTOM HOMES, Lake Geneva, WI.. First floor work out room for top of mind and convenience.
Design ideas for a mid-sized traditional multipurpose gym in Milwaukee with beige walls, light hardwood floors and beige floor.
Design ideas for a mid-sized traditional multipurpose gym in Milwaukee with beige walls, light hardwood floors and beige floor.
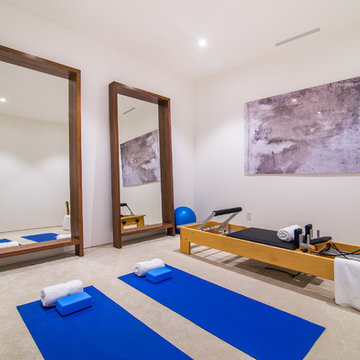
Exercise Room
Photographer: Nolasco Studios
Mid-sized contemporary home yoga studio in Los Angeles with white walls, porcelain floors and beige floor.
Mid-sized contemporary home yoga studio in Los Angeles with white walls, porcelain floors and beige floor.
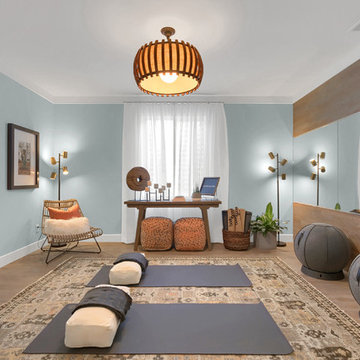
Lower level exercise room - use as a craft room or another secondary bedroom.
Inspiration for a mid-sized contemporary home yoga studio in Denver with blue walls, laminate floors and beige floor.
Inspiration for a mid-sized contemporary home yoga studio in Denver with blue walls, laminate floors and beige floor.
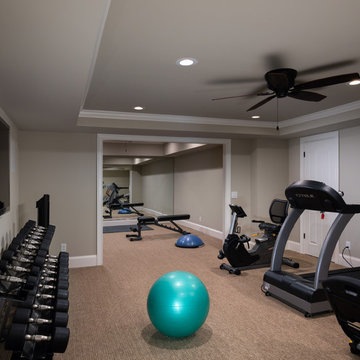
This impressive home gym has just about everything you would need for a great workout.
Inspiration for a large traditional multipurpose gym in Atlanta with beige walls, beige floor and recessed.
Inspiration for a large traditional multipurpose gym in Atlanta with beige walls, beige floor and recessed.
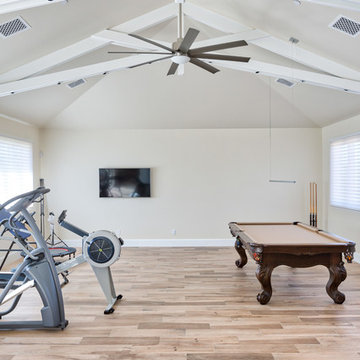
Chad Ulam
Inspiration for a mid-sized contemporary multipurpose gym in Phoenix with beige walls, medium hardwood floors and beige floor.
Inspiration for a mid-sized contemporary multipurpose gym in Phoenix with beige walls, medium hardwood floors and beige floor.

Un vélo de course et un rameur en bois chêne pour le cardio. Une station de musculation en bois et des haltères designs. Un banc et un espalier pour se renforcer le dos, les fessiers, les abdos et faire des étirements.
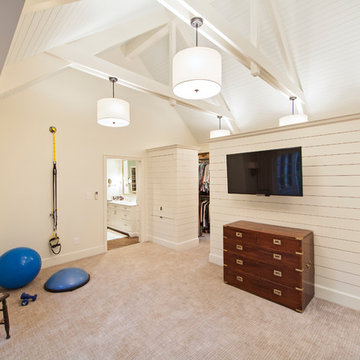
Jim Schmid Photography
This is an example of a traditional multipurpose gym in Charlotte with white walls, carpet and beige floor.
This is an example of a traditional multipurpose gym in Charlotte with white walls, carpet and beige floor.
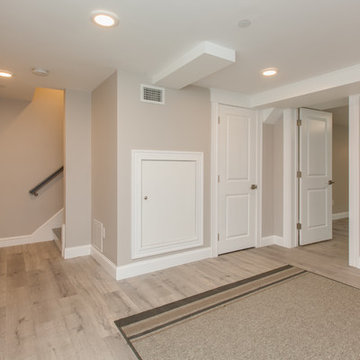
Design ideas for a mid-sized transitional home yoga studio in Boston with beige walls, light hardwood floors and beige floor.
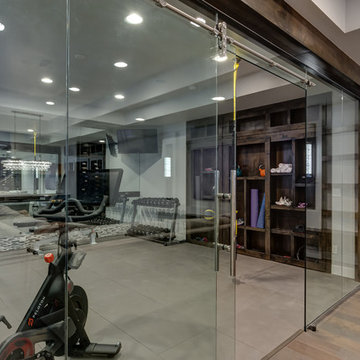
©Finished Basement Company
Inspiration for a large transitional home climbing wall in Denver with grey walls and beige floor.
Inspiration for a large transitional home climbing wall in Denver with grey walls and beige floor.

Contemporary multipurpose gym in New York with beige walls, light hardwood floors and beige floor.

Louisa, San Clemente Coastal Modern Architecture
The brief for this modern coastal home was to create a place where the clients and their children and their families could gather to enjoy all the beauty of living in Southern California. Maximizing the lot was key to unlocking the potential of this property so the decision was made to excavate the entire property to allow natural light and ventilation to circulate through the lower level of the home.
A courtyard with a green wall and olive tree act as the lung for the building as the coastal breeze brings fresh air in and circulates out the old through the courtyard.
The concept for the home was to be living on a deck, so the large expanse of glass doors fold away to allow a seamless connection between the indoor and outdoors and feeling of being out on the deck is felt on the interior. A huge cantilevered beam in the roof allows for corner to completely disappear as the home looks to a beautiful ocean view and Dana Point harbor in the distance. All of the spaces throughout the home have a connection to the outdoors and this creates a light, bright and healthy environment.
Passive design principles were employed to ensure the building is as energy efficient as possible. Solar panels keep the building off the grid and and deep overhangs help in reducing the solar heat gains of the building. Ultimately this home has become a place that the families can all enjoy together as the grand kids create those memories of spending time at the beach.
Images and Video by Aandid Media.
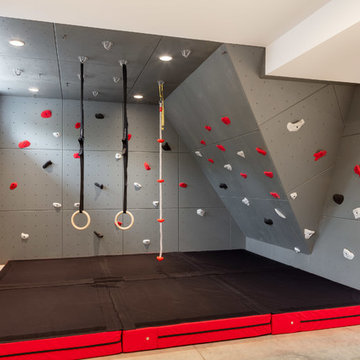
Architect: Doug Brown, DBVW Architects / Photographer: Robert Brewster Photography
Photo of a large contemporary home climbing wall in Providence with white walls, concrete floors and beige floor.
Photo of a large contemporary home climbing wall in Providence with white walls, concrete floors and beige floor.
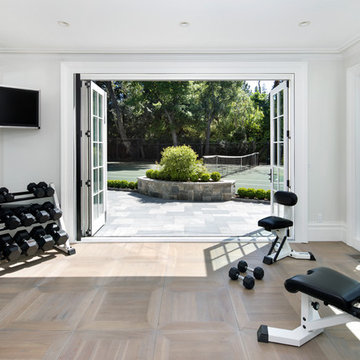
Photo of a traditional home weight room in San Francisco with white walls, light hardwood floors and beige floor.
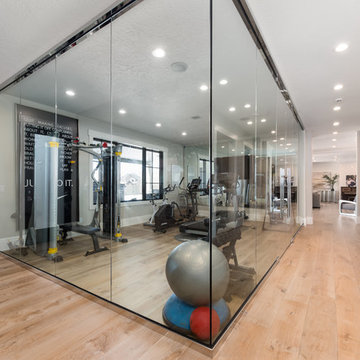
Mid-sized transitional home weight room in Salt Lake City with beige walls, light hardwood floors and beige floor.
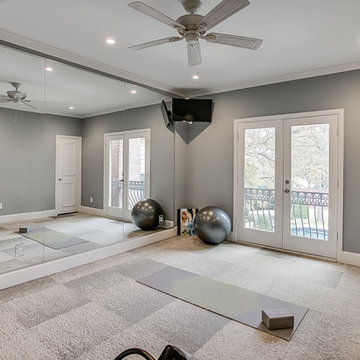
Above the Gameroom
Quality Craftsman Inc is an award-winning Dallas remodeling contractor specializing in custom design work, new home construction, kitchen remodeling, bathroom remodeling, room additions and complete home renovations integrating contemporary stylings and features into existing homes in neighborhoods throughout North Dallas.
How can we help improve your living space?
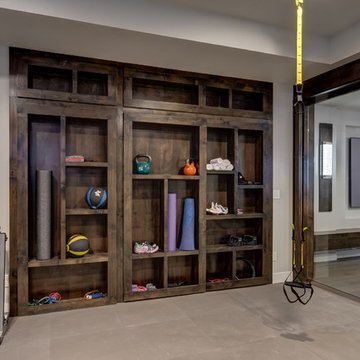
©Finished Basement Company
Inspiration for a large transitional home climbing wall in Denver with grey walls and beige floor.
Inspiration for a large transitional home climbing wall in Denver with grey walls and beige floor.
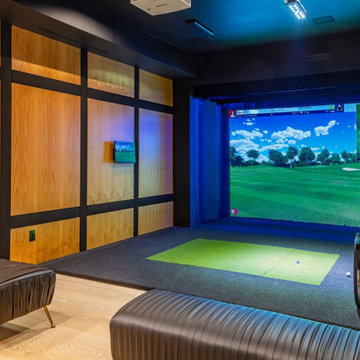
Bundy Drive Brentwood, Los Angeles modern home virtual golf & sports simulator game room. Photo by Simon Berlyn.
Inspiration for a small modern indoor sport court in Los Angeles with beige floor and recessed.
Inspiration for a small modern indoor sport court in Los Angeles with beige floor and recessed.
Home Gym Design Ideas with Beige Floor
1
