Green Home Office Design Ideas with Brown Floor
Refine by:
Budget
Sort by:Popular Today
141 - 160 of 297 photos
Item 1 of 3
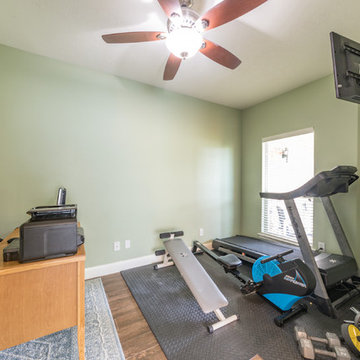
A home office and gym all in one!
Photo of a small transitional home office in Houston with green walls, porcelain floors, a freestanding desk and brown floor.
Photo of a small transitional home office in Houston with green walls, porcelain floors, a freestanding desk and brown floor.
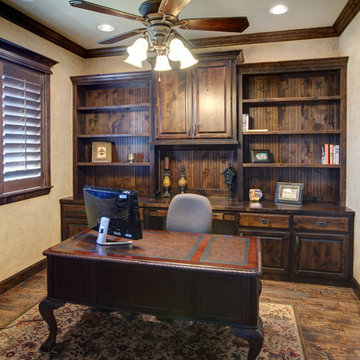
Custom woodwork, built-ins, lots of storage
Photo of a mid-sized traditional home office in Oklahoma City with beige walls, medium hardwood floors, a built-in desk and brown floor.
Photo of a mid-sized traditional home office in Oklahoma City with beige walls, medium hardwood floors, a built-in desk and brown floor.
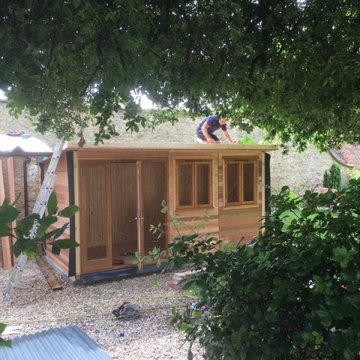
Mr & Mrs S contacted Garden Retreat after initially looking for a building from a competitor to be installed as a quiet place for Mrs S to write poetry. The reason they contacted Garden Retreat was the proposed garden room had to satisfy local planning restrictions in the beautiful village of Beaminster, Dorset.
Garden Retreat specialise in providing buildings that not only satisfies the clients requirements but also planning requirements. Our standard building has uPVC windows and doors and a particular style of metal roof. In this instance we modified one of our Contemporary Garden Offices and installed timber double glazed windows and doors and a sinusoidal profiled roof (I know, a posh word for corrugated iron from the planners) and satisfied both the client and local planners.
This contemporary garden building is constructed using an external cedar clad and bitumen paper to ensure any damp is kept out of the building. The walls are constructed using a 75mm x 38mm timber frame, 50mm Celotex and an grooved brushed ply 12mm inner lining to finish the walls. The total thickness of the walls is 100mm which lends itself to all year round use. The floor is manufactured using heavy duty bearers, 70mm Celotex and a 15mm ply floor which can either be carpeted or a vinyl floor can be installed for a hard wearing, easy clean option. These buildings now included and engineered laminated floor as standard, please contact us for further details and options.
The roof is insulated and comes with an inner ply, metal Rolaclad roof, underfelt and internal spot lights. Also within the electrics pack there is consumer unit, 3 double sockets and a switch. We also install sockets with built in USB charging points which is very useful and this building also has external spots to light up the porch area.
This particular model was supplied with one set of 1200mm wide timber framed French doors and one 600mm double glazed sidelight which provides a traditional look and lots of light. In addition, it has two double casement timber windows for ventilation if you do not want to open the French doors. The building is designed to be modular so during the ordering process you have the opportunity to choose where you want the windows and doors to be.
If you are interested in this design or would like something similar please do not hesitate to contact us for a quotation?
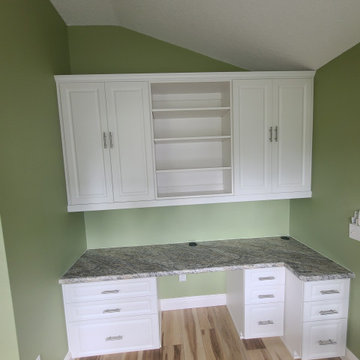
Custom Shop Built Home Office with American Woodwork Square Florence Thermo-foil Doors & Drawer fronts with Wilsonart HD Laminate Countertop with a Crescent edge
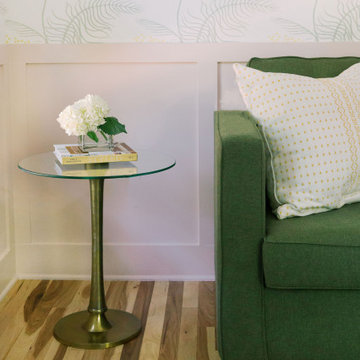
Design ideas for a transitional home office in Austin with light hardwood floors, brown floor, decorative wall panelling and multi-coloured walls.
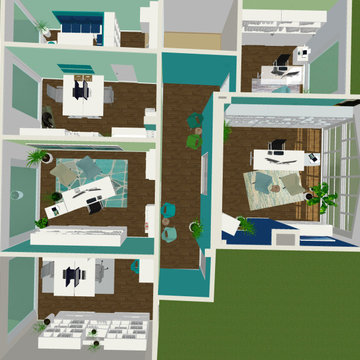
Bei diesem Projekt ging es um eine Neugründung einer Kanzlei von 2 Anwälten aus Berlin. Im Fokus stand neben der Grundrissgestaltung die Ausarbeitung eines komplett neuen Interior-Design-Konzept mit Festlegung von Brandingfarben und Wiedererkennungswert. Der Wunsch nach Außen etwas anders aufzutreten als eine klassische Kanzlei, wurde von mir in das Farb- und Materialkonzept erkennbar integriert.
Es handelt sich hierbei um eine 120qm große Dachgeschoss-Büroeinheit mit Ausrichtung nach Süden.
Ich danke meinen Kunden für den Mut dieses mutige Farbschema auch in Auftrag gegeben zu haben.
Fast 5 Jahre später ist die Kanzlei vor einigen Wochen in eine deutlich größere Einheit umgezogen, welche auch wieder von mir und dem festgelegten Farbkonzept umgesetzt wurde.
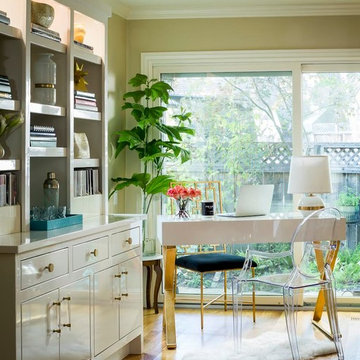
In order to provide maximum space in tight quarters, a custom white lacquered cabinet was designed for functionality in mind while providing a chic feel to compliment the white lacquer desk with gold accents for this mother returning to the work place.
Kimberley Harrison Interiors custom desk and cabinet. Photo by Scott Hargis.
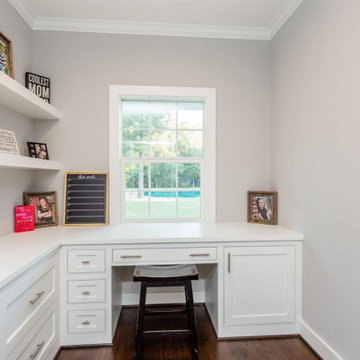
Home office cabinets with flush inset shaker style doors/drawers, built-in filing drawers, & floating shelves.
Inspiration for a mid-sized modern study room in Houston with grey walls, medium hardwood floors, a built-in desk and brown floor.
Inspiration for a mid-sized modern study room in Houston with grey walls, medium hardwood floors, a built-in desk and brown floor.
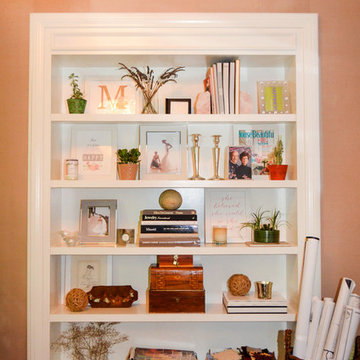
Grouping items closely together on bookshelves forges tidiness and organization. Establish depth by layering found objects and plant life on top of books, and feel free to mix colors and metals.
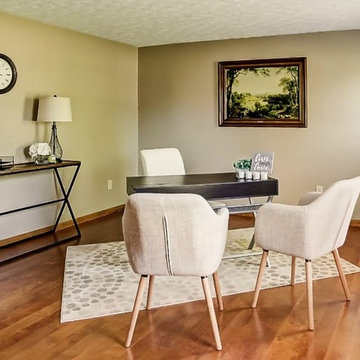
A home office was created with client seating.
Photo of a mid-sized transitional study room in Cincinnati with medium hardwood floors, a freestanding desk, brown floor, no fireplace and beige walls.
Photo of a mid-sized transitional study room in Cincinnati with medium hardwood floors, a freestanding desk, brown floor, no fireplace and beige walls.
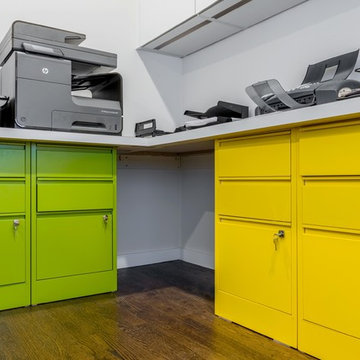
Designers:
Jana Neudel
Amany Hanna
Mariette Barsoum
Photography:
Keitaro Yoshioka
This is an example of a mid-sized modern study room in Boston with grey walls, medium hardwood floors, no fireplace, a built-in desk and brown floor.
This is an example of a mid-sized modern study room in Boston with grey walls, medium hardwood floors, no fireplace, a built-in desk and brown floor.
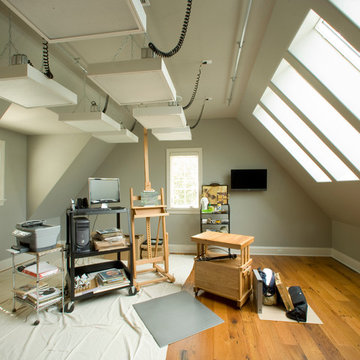
This residence is located in Nashville, Tennessee on a previously developed inner city property. The goal of our clients was to create a traditionally styled home that incorporated as many “Passive” Sustainable Ideas as possible to minimize energy and water use.
Additionally, Indoor Air Quality was maximized by using no/low VOC materials and exceptional air conditioning/heating systems and filtration. The design also incorporates an “Active” Solar Panel PV System that generates 4.2 Kilowatts of electricity. The home received an Energy Star rating of 36 HERS and has received LEED Platinum Certification.
Photography by Ashley Seagroves
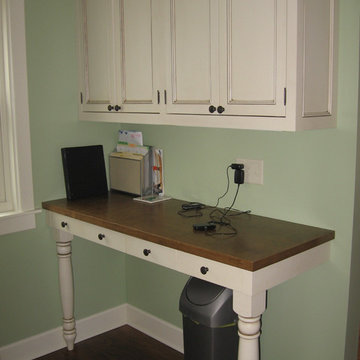
This is an example of a small country home office in Grand Rapids with green walls, dark hardwood floors, no fireplace, a built-in desk and brown floor.
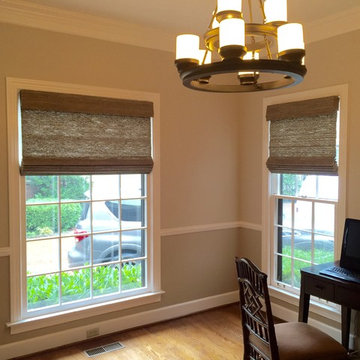
This is an example of a mid-sized traditional study room in Atlanta with beige walls, medium hardwood floors, no fireplace, a freestanding desk and brown floor.
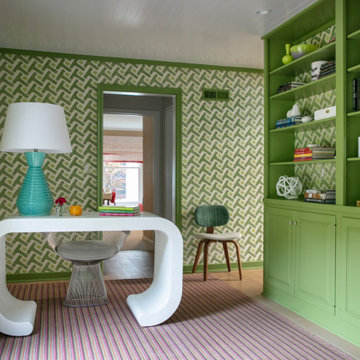
Rick Lozier Photography
Design ideas for a mid-sized transitional study room in Other with green walls, light hardwood floors, no fireplace, a freestanding desk and brown floor.
Design ideas for a mid-sized transitional study room in Other with green walls, light hardwood floors, no fireplace, a freestanding desk and brown floor.
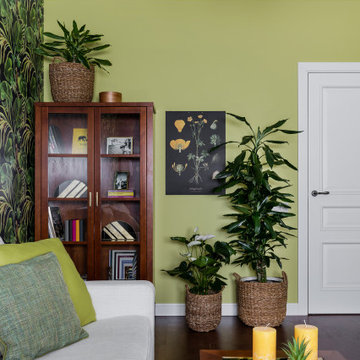
Кабинет в колониальном стиле служит также гостевой комнатой.
This is an example of a large transitional study room in Saint Petersburg with green walls, cork floors, a freestanding desk, brown floor and wallpaper.
This is an example of a large transitional study room in Saint Petersburg with green walls, cork floors, a freestanding desk, brown floor and wallpaper.
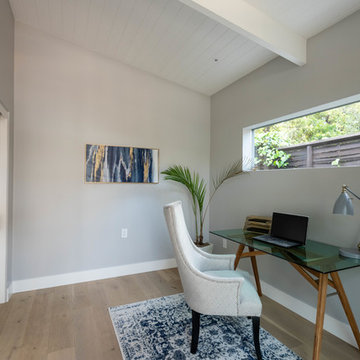
Inspiration for a small midcentury study room in Other with grey walls, medium hardwood floors, a freestanding desk and brown floor.
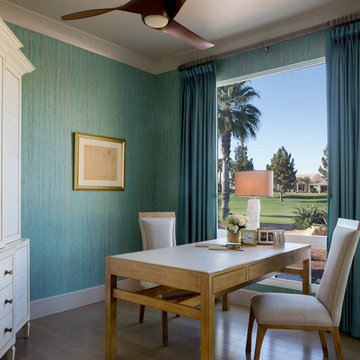
Please visit my website directly by copying and pasting this link directly into your browser: http://www.berensinteriors.com/ to learn more about this project and how we may work together!
A home office with a view featuring custom hand-painted wallcoverings and a desk for two. Martin King Photography.
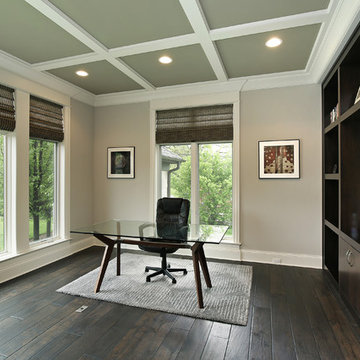
Home office with lots of built-in storage
This is an example of a large traditional study room in Chicago with beige walls, dark hardwood floors, a freestanding desk and brown floor.
This is an example of a large traditional study room in Chicago with beige walls, dark hardwood floors, a freestanding desk and brown floor.
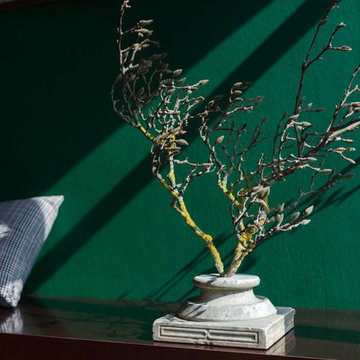
Vintage Marmorvase Sonderanfertigung für den Zweig einer „versteinerten Magnolie“ mit einem Oberflächenkontrast aus Patina und Glanzpolitur.
Fotografie: Cristian Goltz-Lopéz, Frankfurt
Green Home Office Design Ideas with Brown Floor
8