Green Kitchen Design Ideas
Refine by:
Budget
Sort by:Popular Today
161 - 180 of 968 photos
Item 1 of 3
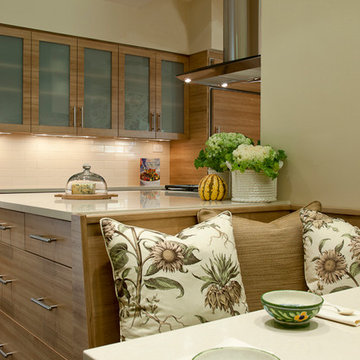
Photo of a mid-sized contemporary l-shaped eat-in kitchen in Chicago with a drop-in sink, medium wood cabinets, solid surface benchtops, white splashback, ceramic splashback, stainless steel appliances, ceramic floors, a peninsula and flat-panel cabinets.
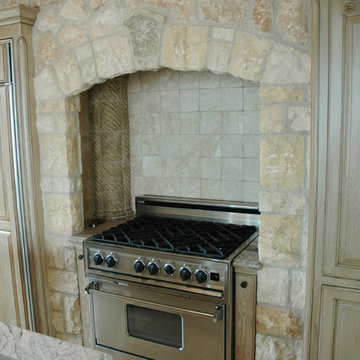
Antique French country side sink with a whimsical limestone brass faucet. This Southern Mediterranean kitchen was designed with antique limestone elements by Ancient Surfaces.
Time to infuse a small piece of Italy in your own home.
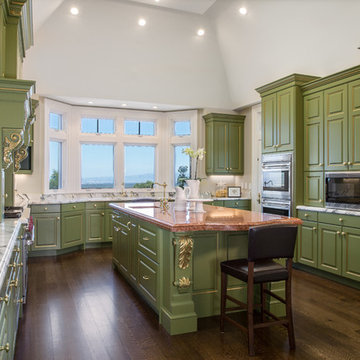
A breathtaking city, bay and mountain view over take the senses as one enters the regal estate of this Woodside California home. At apx 17,000 square feet the exterior of the home boasts beautiful hand selected stone quarry material, custom blended slate roofing with pre aged copper rain gutters and downspouts. Every inch of the exterior one finds intricate timeless details. As one enters the main foyer a grand marble staircase welcomes them, while an ornate metal with gold-leaf laced railing outlines the staircase. A high performance chef’s kitchen waits at one wing while separate living quarters are down the other. A private elevator in the heart of the home serves as a second means of arriving from floor to floor. The properties vanishing edge pool serves its viewer with breathtaking views while a pool house with separate guest quarters are just feet away. This regal estate boasts a new level of luxurious living built by Markay Johnson Construction.
Builder: Markay Johnson Construction
visit: www.mjconstruction.com
Photographer: Scot Zimmerman
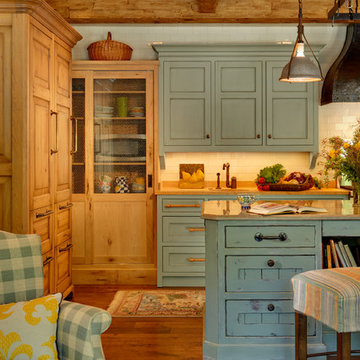
Reminiscent of a villa in south of France, this Old World yet still sophisticated home are what the client had dreamed of. The home was newly built to the client’s specifications. The wood tone kitchen cabinets are made of butternut wood, instantly warming the atmosphere. The perimeter and island cabinets are painted and captivating against the limestone counter tops. A custom steel hammered hood and Apex wood flooring (Downers Grove, IL) bring this room to an artful balance.
Project specs: Sub Zero integrated refrigerator and Wolf 36” range
Interior Design by Tony Stavish, A.W. Stavish Designs
Craig Dugan - Photographer
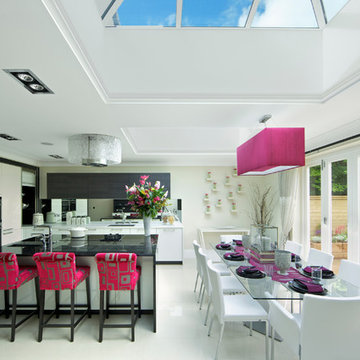
Project completed in association with Beyond Kitchens based in Northwood. www.beyondkitchens.co.uk
This is an example of a large contemporary eat-in kitchen in London with an undermount sink, flat-panel cabinets and with island.
This is an example of a large contemporary eat-in kitchen in London with an undermount sink, flat-panel cabinets and with island.
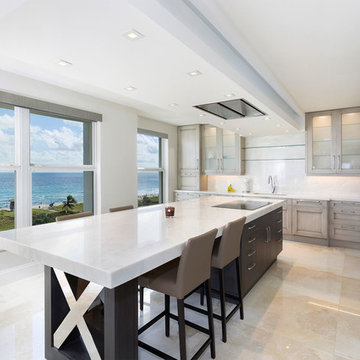
Kitchen
This is an example of a small transitional l-shaped open plan kitchen in Miami with recessed-panel cabinets, white splashback, with island, beige floor, white benchtop, a triple-bowl sink, marble benchtops, marble splashback, stainless steel appliances, porcelain floors and grey cabinets.
This is an example of a small transitional l-shaped open plan kitchen in Miami with recessed-panel cabinets, white splashback, with island, beige floor, white benchtop, a triple-bowl sink, marble benchtops, marble splashback, stainless steel appliances, porcelain floors and grey cabinets.

Inspiration for a small contemporary u-shaped separate kitchen in Los Angeles with an undermount sink, granite benchtops, window splashback, black appliances, a peninsula, flat-panel cabinets, medium wood cabinets and grey benchtop.
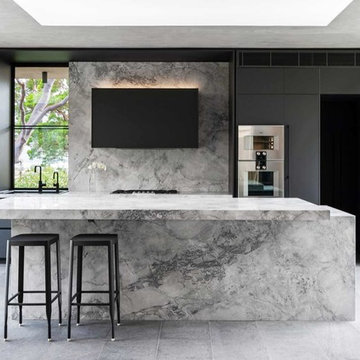
Inspiration for a large contemporary galley kitchen in Sydney with an undermount sink, black cabinets, marble benchtops, grey splashback, marble splashback, stainless steel appliances, with island, grey floor, grey benchtop and flat-panel cabinets.
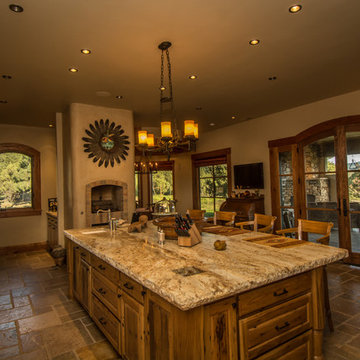
Expansive country eat-in kitchen in Denver with a farmhouse sink, distressed cabinets, granite benchtops, stainless steel appliances, travertine floors, with island and raised-panel cabinets.
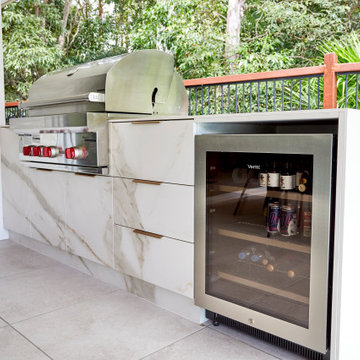
This project was one of my favourites to date. The client had given me complete freedom to design a featured kitchen that was big on functionality, practicality and entertainment as much as it was big in design. The mixture of dark timber grain, high-end appliances, LED lighting and minimalistic lines all came together in this stunning, show-stopping kitchen. As you make your way from the front door to the kitchen, it appears before you like a marble masterpiece. The client's had chosen this beautiful natural Italian marble, so maximum use of the marble was the centrepiece of this project. Once I received the pictures of the selected slabs, I had the idea of using the featured butterfly join as the splashback. I was able to work with the 3D team to show how this will look upon completion, and the results speak for themselves. The 3Ds had made the decisions much clearer and gave the clients confidence in the finishes and design. Every project must not only be aesthetically beautiful but should always be practical and functional for the day to day grind... this one has it all!
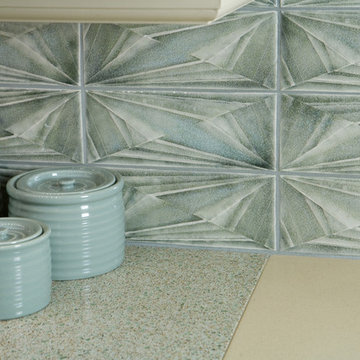
Encore Ceramics | Whitman deco field in Stream crackle creates a dramatic statement when paired with copper features
Inspiration for a large transitional galley eat-in kitchen in Los Angeles with an undermount sink, shaker cabinets, dark wood cabinets, wood benchtops, blue splashback, ceramic splashback, stainless steel appliances, ceramic floors and with island.
Inspiration for a large transitional galley eat-in kitchen in Los Angeles with an undermount sink, shaker cabinets, dark wood cabinets, wood benchtops, blue splashback, ceramic splashback, stainless steel appliances, ceramic floors and with island.
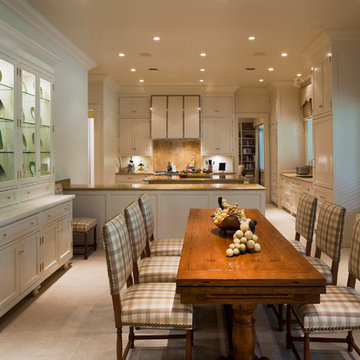
Steven Brooke Studios
This is an example of a large traditional galley eat-in kitchen in Miami with recessed-panel cabinets, white cabinets, brown splashback, stone slab splashback, panelled appliances, travertine floors, beige floor, an undermount sink, granite benchtops, multiple islands and brown benchtop.
This is an example of a large traditional galley eat-in kitchen in Miami with recessed-panel cabinets, white cabinets, brown splashback, stone slab splashback, panelled appliances, travertine floors, beige floor, an undermount sink, granite benchtops, multiple islands and brown benchtop.
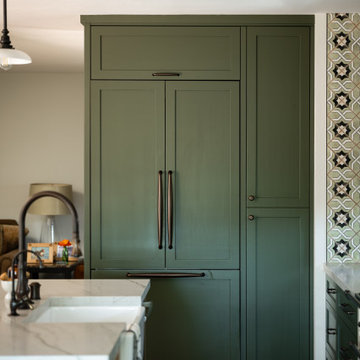
Complete kitchen renovation featuring open plan, leather finish quartzite countertops, white oak and paint grade cabinets, decorative tile, bronze fixtures, custom Italian range and hood.
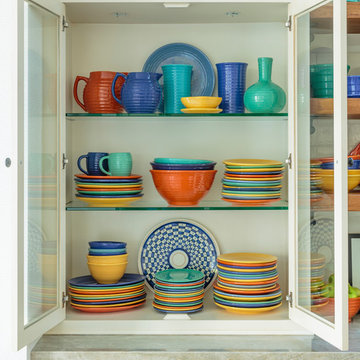
Mark Lohman
Photo of a large beach style open plan kitchen in Los Angeles with a farmhouse sink, shaker cabinets, white cabinets, quartzite benchtops, white splashback, ceramic splashback, stainless steel appliances, light hardwood floors, with island and brown floor.
Photo of a large beach style open plan kitchen in Los Angeles with a farmhouse sink, shaker cabinets, white cabinets, quartzite benchtops, white splashback, ceramic splashback, stainless steel appliances, light hardwood floors, with island and brown floor.
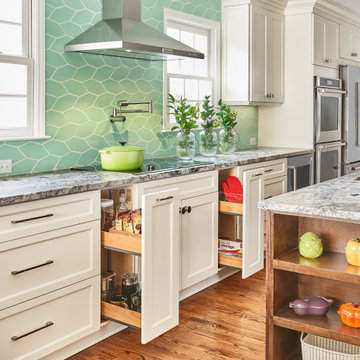
Design ideas for a large transitional single-wall eat-in kitchen in Charlotte with an undermount sink, shaker cabinets, white cabinets, granite benchtops, green splashback, ceramic splashback, stainless steel appliances, light hardwood floors, with island, brown floor and multi-coloured benchtop.

Nothing less than this ornate, handpainted kitchen with solid timber doors and framed construction would suit this luxury, circa 1892 residence.
Featuring dentil capping and a combination of fluted and cotton reel pilasters, the kitchen is a clever use of a narrow and unusual space with a separate scullery
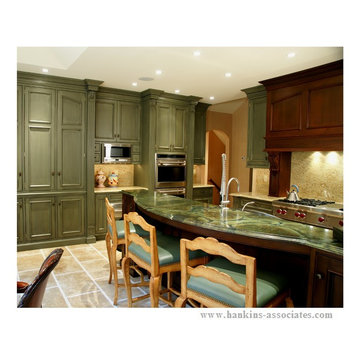
Custom beaded inset cabinetry in a stained and glazed finish and custom moss green painted finish. Hearth features 48-inch Wolf rangetop with pot filler from back wall. Photo by: Jerry Hankins
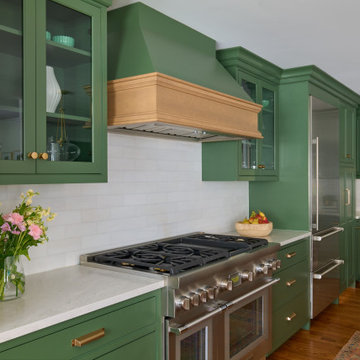
Design ideas for a large transitional l-shaped eat-in kitchen in Philadelphia with a drop-in sink, beaded inset cabinets, green cabinets, quartz benchtops, white splashback, marble splashback, stainless steel appliances, light hardwood floors, with island, brown floor and white benchtop.
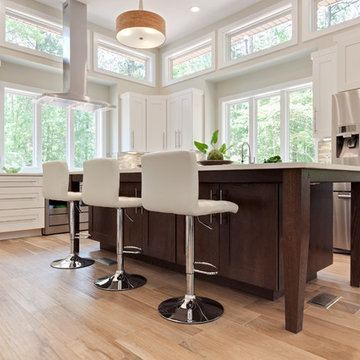
Contemporary White Kitchen with Dark Island
Sacha Griffin - Southern Digita
Inspiration for an expansive contemporary u-shaped eat-in kitchen in Atlanta with a farmhouse sink, shaker cabinets, white cabinets, quartz benchtops, beige splashback, glass tile splashback, stainless steel appliances, porcelain floors, with island, beige floor and white benchtop.
Inspiration for an expansive contemporary u-shaped eat-in kitchen in Atlanta with a farmhouse sink, shaker cabinets, white cabinets, quartz benchtops, beige splashback, glass tile splashback, stainless steel appliances, porcelain floors, with island, beige floor and white benchtop.
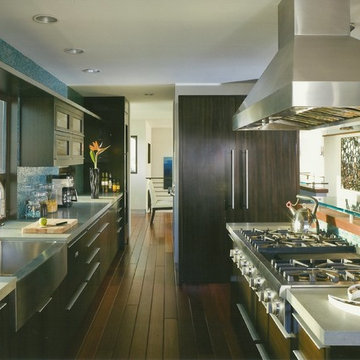
Open concept kitchen, Thoughtfully designed by Steve Lazar. design+build by South Swell. DesignBuildbySouthSwell.com.
Design ideas for a large beach style galley open plan kitchen in Los Angeles with a farmhouse sink, flat-panel cabinets, dark wood cabinets, concrete benchtops, blue splashback, glass tile splashback, stainless steel appliances, dark hardwood floors and with island.
Design ideas for a large beach style galley open plan kitchen in Los Angeles with a farmhouse sink, flat-panel cabinets, dark wood cabinets, concrete benchtops, blue splashback, glass tile splashback, stainless steel appliances, dark hardwood floors and with island.
Green Kitchen Design Ideas
9