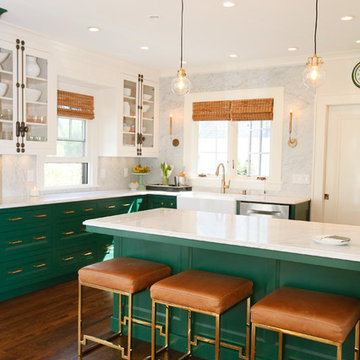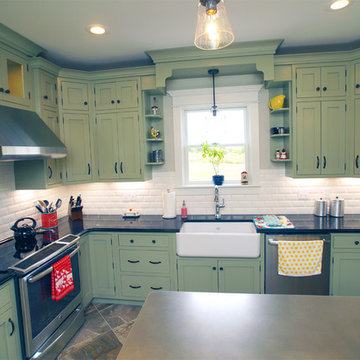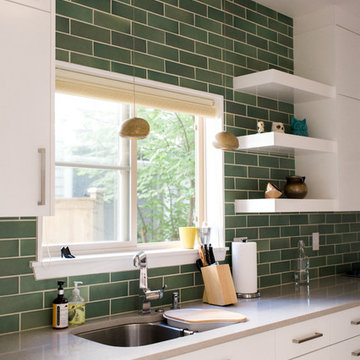Green Kitchen Design Ideas
Refine by:
Budget
Sort by:Popular Today
101 - 120 of 5,107 photos
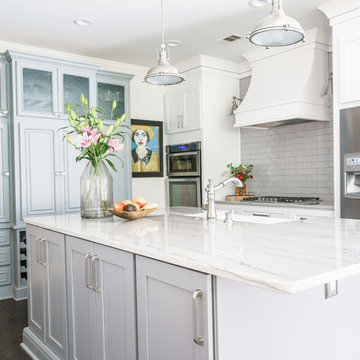
Brent Rivers Photography
Inspiration for a mid-sized country u-shaped kitchen in Atlanta with a farmhouse sink, shaker cabinets, white cabinets, ceramic splashback, stainless steel appliances, with island, brown floor, grey splashback, quartzite benchtops, medium hardwood floors and grey benchtop.
Inspiration for a mid-sized country u-shaped kitchen in Atlanta with a farmhouse sink, shaker cabinets, white cabinets, ceramic splashback, stainless steel appliances, with island, brown floor, grey splashback, quartzite benchtops, medium hardwood floors and grey benchtop.
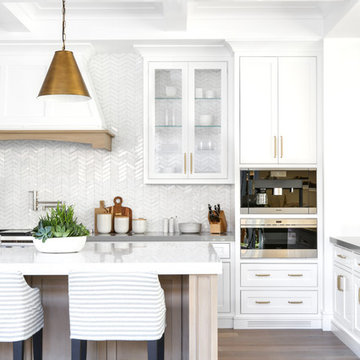
Chad Mellon Photographer
This is an example of a large modern u-shaped open plan kitchen in Orange County with white cabinets, solid surface benchtops, white splashback, stainless steel appliances, medium hardwood floors, with island, grey floor and beaded inset cabinets.
This is an example of a large modern u-shaped open plan kitchen in Orange County with white cabinets, solid surface benchtops, white splashback, stainless steel appliances, medium hardwood floors, with island, grey floor and beaded inset cabinets.
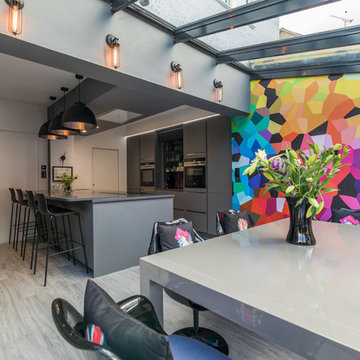
Beautiful Handleless Open Plan Kitchen in Lava Grey Satin Lacquer Finish. A stunning accent wall adds a bold feel to the space.
Photo of a mid-sized contemporary galley eat-in kitchen in London with flat-panel cabinets, grey cabinets, with island, grey floor, stainless steel appliances and light hardwood floors.
Photo of a mid-sized contemporary galley eat-in kitchen in London with flat-panel cabinets, grey cabinets, with island, grey floor, stainless steel appliances and light hardwood floors.
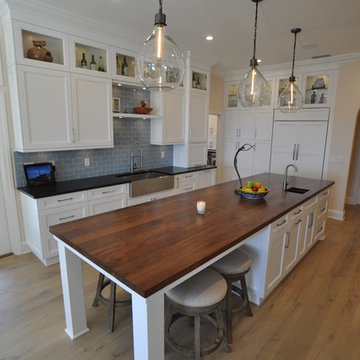
Beautiful White Kitchen with a gorgeous Walnut Wood Island top is complimented with Absolute Black Granite.
Cabinets and Design by J&B Fine Cabinetry
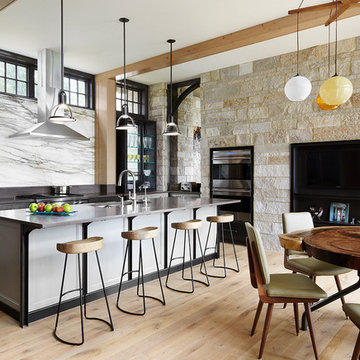
This gorgeous kitchen accent wall features Buechel Stone's Fond du Lac Tailored Blend in coursed heights. Click on the tag to see more at a href=" http://www.buechelstone.com/shoppingcart/products/Fond-du-Lac-Tailored-Blend.html" rel="nofollow">www.buechelstone.com/shoppingcart/products/Fond-du-Lac-Ta...
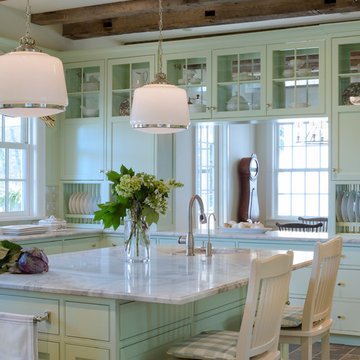
Paul Warchol Photography
Design ideas for a country u-shaped eat-in kitchen in DC Metro with a single-bowl sink, glass-front cabinets, green splashback and subway tile splashback.
Design ideas for a country u-shaped eat-in kitchen in DC Metro with a single-bowl sink, glass-front cabinets, green splashback and subway tile splashback.
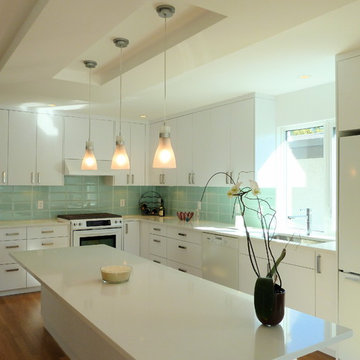
Photo of a modern l-shaped kitchen in Vancouver with white appliances, a single-bowl sink, white cabinets, blue splashback and subway tile splashback.
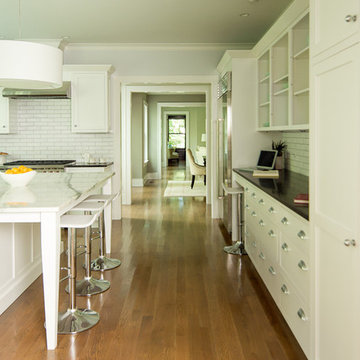
Enfilade View from Kitchen through Dining Room, Family Room and Office
Westport Farmhouse
Architecture by Thiel Design
Construction by RC Kaeser & Company
Photography by Melani Lust
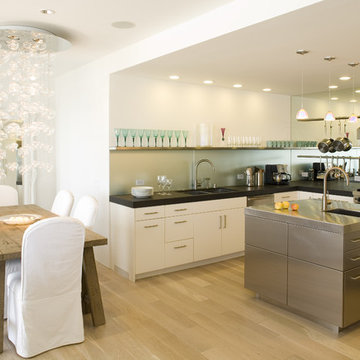
Design by Mark English Architects, http://www.houzz.com/photos/professionals/313/Mark-English-Architects-AIA, cabinets by Mueller Nichols
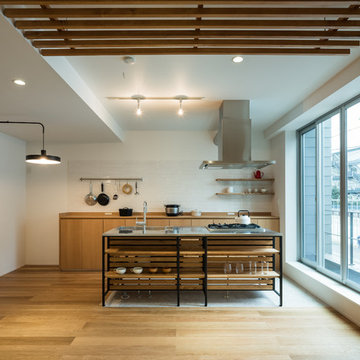
photo by iephoto
Asian galley kitchen in Tokyo with flat-panel cabinets, medium wood cabinets, white splashback, subway tile splashback, medium hardwood floors, with island, brown floor and brown benchtop.
Asian galley kitchen in Tokyo with flat-panel cabinets, medium wood cabinets, white splashback, subway tile splashback, medium hardwood floors, with island, brown floor and brown benchtop.
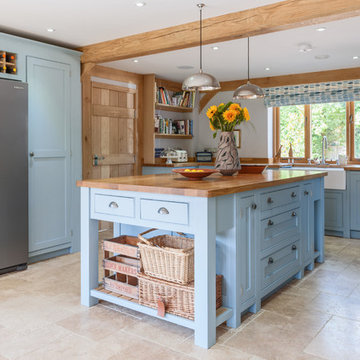
This is an example of a country u-shaped kitchen in Surrey with a farmhouse sink, shaker cabinets, blue cabinets, wood benchtops, stainless steel appliances, with island and beige floor.
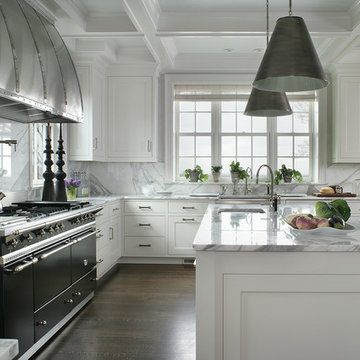
A white kitchen with marble back splash and counters make this a bright clean space to cook and entertain. The Lacanche oven and stove top are a centerpiece in the room. Photography by Peter Rymwid.
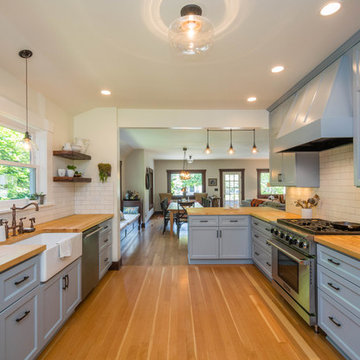
Inspiration for a large transitional u-shaped kitchen in Portland with a farmhouse sink, recessed-panel cabinets, blue cabinets, wood benchtops, white splashback, subway tile splashback, stainless steel appliances, light hardwood floors and a peninsula.
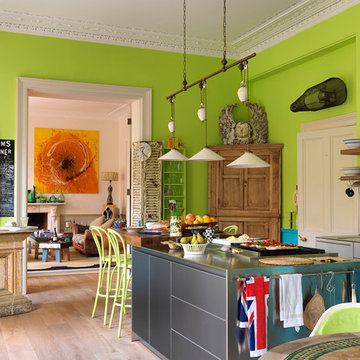
This London townhouse is packed full of colour and vitality. From the lime green kitchen to the yellow ochre lounge area and magenta games room, the colours lend each room a unique energy and vibrancy.
The bathroom is a place of calm in a riot of colours and styles. The classic bathroom products offer effortless style and stand out against the more muted colour palette. The polished Spey bath is our longest and perfect for the large family that the room serves, as is our largest basin the Kinloch and tallest 6 bar towel rail, draped with delightful splashes of colour
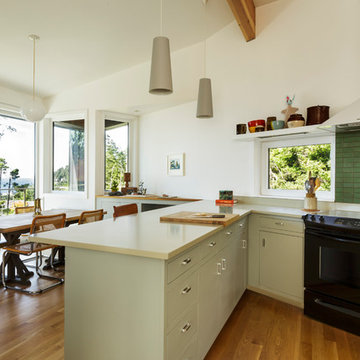
photo by david papazian
Design ideas for a beach style open plan kitchen in Portland with flat-panel cabinets, beige cabinets, green splashback, black appliances and medium hardwood floors.
Design ideas for a beach style open plan kitchen in Portland with flat-panel cabinets, beige cabinets, green splashback, black appliances and medium hardwood floors.
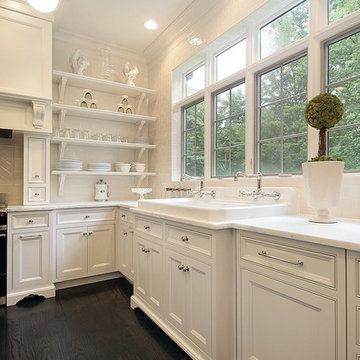
A bright, beautiful kitchen with inset white cabinets and generous light and space. A large 48" Kohler Harborview sink with two sets of Rohl faucets make clean up and prep work a breeze. Open shelving accentuates the 10' ceilings. White Carrara marble countertops and crisp white subway tiles help keep the space light and bright. Four-inch oak floors have a dark, custom stain. Paneled appliances help keep a furniture feel in this formal but welcoming home.
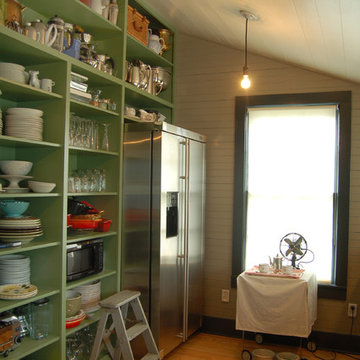
Design ideas for a country separate kitchen in Austin with stainless steel appliances, open cabinets and green cabinets.
Green Kitchen Design Ideas
6
