Green Kitchen with a Drop-in Sink Design Ideas
Refine by:
Budget
Sort by:Popular Today
121 - 140 of 821 photos
Item 1 of 3
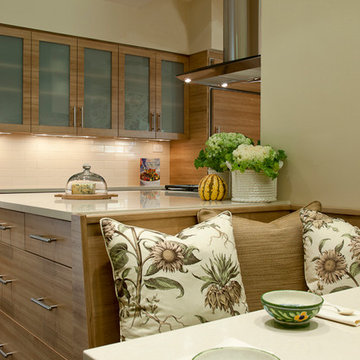
Photo of a mid-sized contemporary l-shaped eat-in kitchen in Chicago with a drop-in sink, medium wood cabinets, solid surface benchtops, white splashback, ceramic splashback, stainless steel appliances, ceramic floors, a peninsula and flat-panel cabinets.
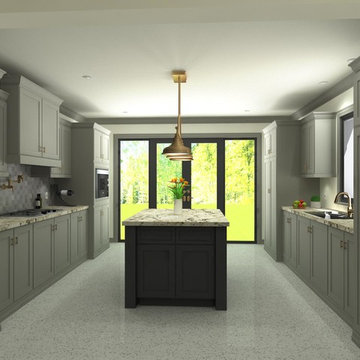
Kitchen rendering completed in Envisioneer.
Design ideas for a mid-sized transitional galley separate kitchen in Toronto with a drop-in sink, shaker cabinets, grey cabinets, marble benchtops, grey splashback, ceramic splashback, panelled appliances, terrazzo floors and with island.
Design ideas for a mid-sized transitional galley separate kitchen in Toronto with a drop-in sink, shaker cabinets, grey cabinets, marble benchtops, grey splashback, ceramic splashback, panelled appliances, terrazzo floors and with island.
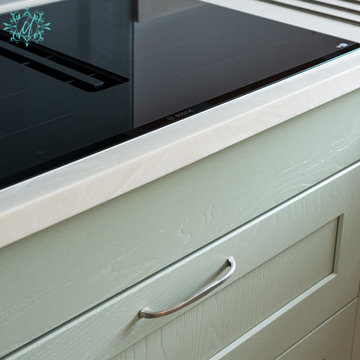
Photo of a mid-sized modern u-shaped eat-in kitchen in Berkshire with a drop-in sink, shaker cabinets, green cabinets, beige splashback, a peninsula and brown floor.
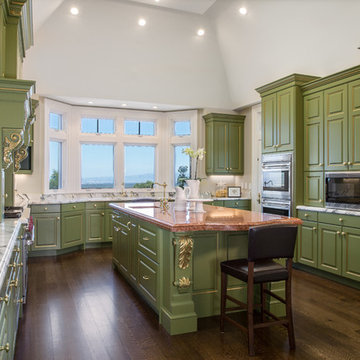
A breathtaking city, bay and mountain view over take the senses as one enters the regal estate of this Woodside California home. At apx 17,000 square feet the exterior of the home boasts beautiful hand selected stone quarry material, custom blended slate roofing with pre aged copper rain gutters and downspouts. Every inch of the exterior one finds intricate timeless details. As one enters the main foyer a grand marble staircase welcomes them, while an ornate metal with gold-leaf laced railing outlines the staircase. A high performance chef’s kitchen waits at one wing while separate living quarters are down the other. A private elevator in the heart of the home serves as a second means of arriving from floor to floor. The properties vanishing edge pool serves its viewer with breathtaking views while a pool house with separate guest quarters are just feet away. This regal estate boasts a new level of luxurious living built by Markay Johnson Construction.
Builder: Markay Johnson Construction
visit: www.mjconstruction.com
Photographer: Scot Zimmerman
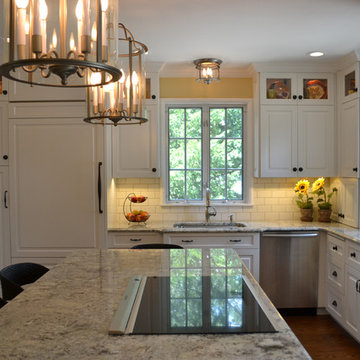
This simple yet stunning kitchen features inconspicuous and convenient appliances and such as a beautifully paneled refrigerator, a flush cooktop surface on the kitchen island with a retractable hood vent and sleek stainless steel, oven, dishwasher, and built in microwave. A flat screen TV is cleanly mounted on the wall without any visible cords.
---
Project by Wiles Design Group. Their Cedar Rapids-based design studio serves the entire Midwest, including Iowa City, Dubuque, Davenport, and Waterloo, as well as North Missouri and St. Louis.
For more about Wiles Design Group, see here: https://wilesdesigngroup.com/
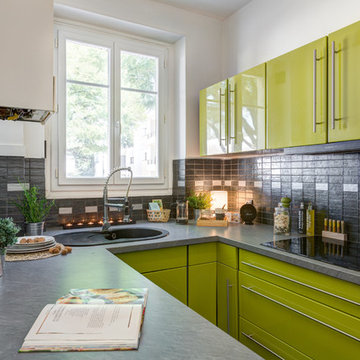
Stéphane Vasco
Inspiration for a contemporary u-shaped kitchen in Other with a drop-in sink, flat-panel cabinets, green cabinets, multi-coloured splashback, black appliances, no island and grey benchtop.
Inspiration for a contemporary u-shaped kitchen in Other with a drop-in sink, flat-panel cabinets, green cabinets, multi-coloured splashback, black appliances, no island and grey benchtop.
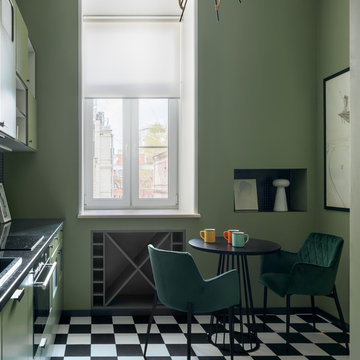
Design ideas for a small eclectic single-wall separate kitchen in Moscow with flat-panel cabinets, green cabinets, granite benchtops, porcelain floors, black benchtop, multi-coloured floor, a drop-in sink, black appliances and no island.
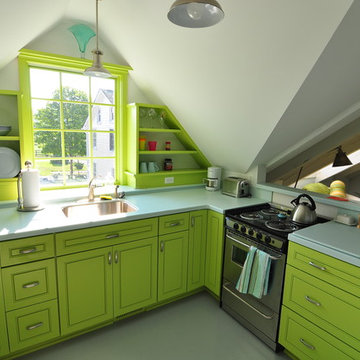
David Sutphen
Photo of a small eclectic u-shaped separate kitchen in Baltimore with a drop-in sink, recessed-panel cabinets, green cabinets, green splashback, stainless steel appliances and no island.
Photo of a small eclectic u-shaped separate kitchen in Baltimore with a drop-in sink, recessed-panel cabinets, green cabinets, green splashback, stainless steel appliances and no island.
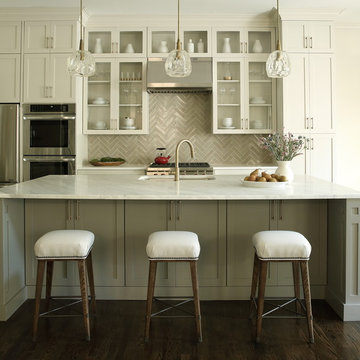
Chris Little Photography
This is an example of a large midcentury single-wall eat-in kitchen in Atlanta with a drop-in sink, glass-front cabinets, white cabinets, marble benchtops, beige splashback, stainless steel appliances, dark hardwood floors, with island and brown floor.
This is an example of a large midcentury single-wall eat-in kitchen in Atlanta with a drop-in sink, glass-front cabinets, white cabinets, marble benchtops, beige splashback, stainless steel appliances, dark hardwood floors, with island and brown floor.
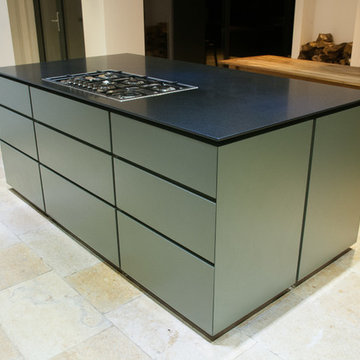
James Hole
This is an example of a mid-sized modern open plan kitchen in Sussex with a drop-in sink, flat-panel cabinets, green cabinets, wood benchtops, coloured appliances, ceramic floors and with island.
This is an example of a mid-sized modern open plan kitchen in Sussex with a drop-in sink, flat-panel cabinets, green cabinets, wood benchtops, coloured appliances, ceramic floors and with island.
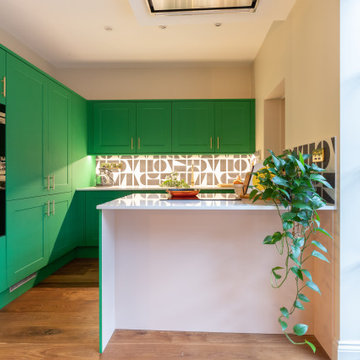
The open-plan layout has increased the natural light in the space. A soft white with a hint of grey has been used for the walls. The wood flooring adds warmth to the area and allows a welcoming, joyful kitchen. The new kitchen design has maximised the space's storage capacity, meeting our client's requirements. The bold green kitchen units look perfect with the combination of brass details, increasing the elegant beauty of the units.
Renovation by Absolute Project Management
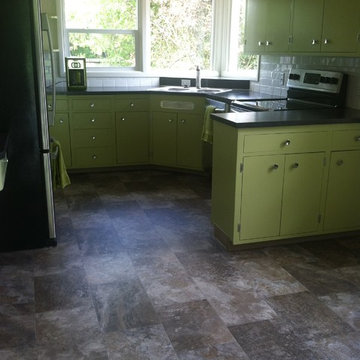
Materials provided by: Cherry City Interiors & Design/ Interior Design by: Shelli Dierck/ Photographs by: Shelli Dierck
This is an example of a mid-sized midcentury l-shaped separate kitchen in Portland with a drop-in sink, flat-panel cabinets, green cabinets, laminate benchtops, white splashback, ceramic splashback, stainless steel appliances, vinyl floors and a peninsula.
This is an example of a mid-sized midcentury l-shaped separate kitchen in Portland with a drop-in sink, flat-panel cabinets, green cabinets, laminate benchtops, white splashback, ceramic splashback, stainless steel appliances, vinyl floors and a peninsula.
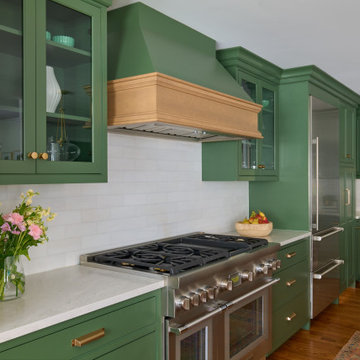
Design ideas for a large transitional l-shaped eat-in kitchen in Philadelphia with a drop-in sink, beaded inset cabinets, green cabinets, quartz benchtops, white splashback, marble splashback, stainless steel appliances, light hardwood floors, with island, brown floor and white benchtop.
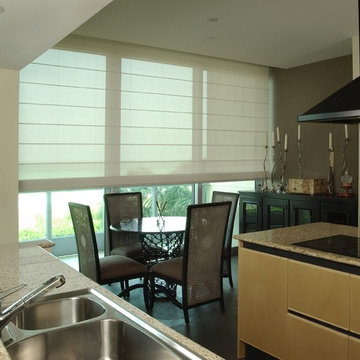
Cascade style, Solarweave® fabric, motorized Roman Shades with Radio Frequency Remote Control Operation
This is an example of a mid-sized contemporary galley eat-in kitchen in Miami with a drop-in sink, flat-panel cabinets, light wood cabinets, granite benchtops, stainless steel appliances, dark hardwood floors, no island and blue floor.
This is an example of a mid-sized contemporary galley eat-in kitchen in Miami with a drop-in sink, flat-panel cabinets, light wood cabinets, granite benchtops, stainless steel appliances, dark hardwood floors, no island and blue floor.
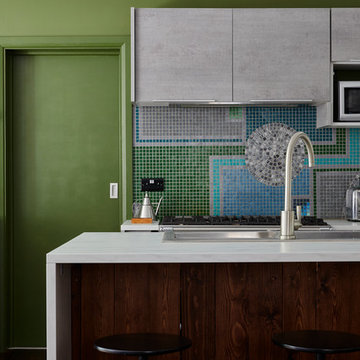
Design ideas for a contemporary kitchen in London with a drop-in sink, flat-panel cabinets, grey cabinets, multi-coloured splashback, mosaic tile splashback, dark hardwood floors, with island, brown floor and white benchtop.
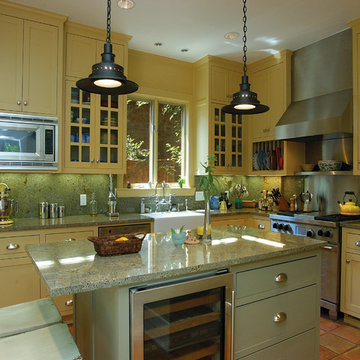
Photo of a mid-sized modern l-shaped eat-in kitchen in Dallas with a drop-in sink, recessed-panel cabinets, yellow cabinets, quartzite benchtops, green splashback, ceramic splashback, stainless steel appliances, terra-cotta floors and with island.
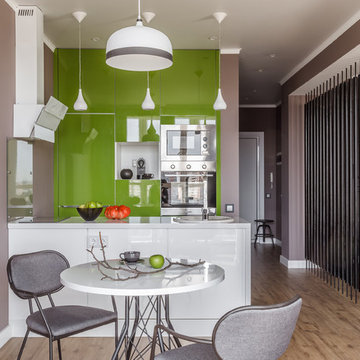
Михаил Чекалов
Contemporary single-wall open plan kitchen in Other with a drop-in sink, flat-panel cabinets, green cabinets, glass sheet splashback, stainless steel appliances, cement tiles, a peninsula, brown floor and white benchtop.
Contemporary single-wall open plan kitchen in Other with a drop-in sink, flat-panel cabinets, green cabinets, glass sheet splashback, stainless steel appliances, cement tiles, a peninsula, brown floor and white benchtop.
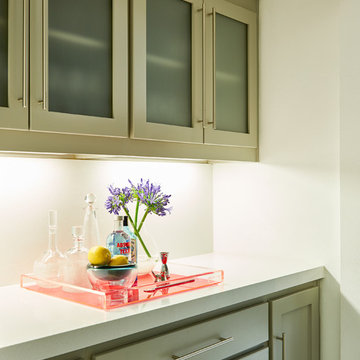
Highly edited and livable, this Dallas mid-century residence is both bright and airy. The layered neutrals are brightened with carefully placed pops of color, creating a simultaneously welcoming and relaxing space. The home is a perfect spot for both entertaining large groups and enjoying family time -- exactly what the clients were looking for.

Ultramodern British Kitchen in Ferring, West Sussex
Sea Green handleless furniture from our British supplier and wonderful Corian surfaces combine in this coastal kitchen.
The Brief
This Ferring project required a kitchen rethink in terms of theme and layout. In a relatively compact space, the challenge for designer Aron was to incorporate all usual amenities whilst keeping a spacious and light feel in the room.
Corian work surfaces were a key desirable for this project, with the client also favouring a nod to the coastal setting of the property within the kitchen theme.
Design Elements
The layout of the final design makes the most of an L-shape run to maximise space, with appliances built-in and integrated to allow the theme of the kitchen to take centre-stage.
The theme itself delivers on the coastal design element required with the use of Sea Green furniture. During the design phase a handleless kitchen became the preferred choice for this client, with the design utilising the Segreto option from British supplier Mereway – also chosen because of the vast colour options.
Aron has used furniture around an American fridge freezer, whilst incorporating a nice drinks area, complete with wine bottle storage and glazed black feature door fronts.
Lighting improvements have also been made as part of the project in the form of undercabinet lighting, downlights in the ceiling and integrated lighting in the feature cupboard.
Special Inclusions
As a keen cook, appliance choices were an important part of this project for the client.
For this reason, high-performance Neff appliances have been utilised with features like Pyrolytic cleaning included in both the Slide & Hide single oven and compact oven. An intuitive Neff induction hob also features in this project.
Again, to maintain the theme appliances have been integrated where possible. A dishwasher and telescopic extractor hood are fitted behind Sea Green doors for this reason.
Project Highlight
Corian work surfaces were a key requirement for this project, with the client enjoying them in their previous kitchen.
A subtle light ash option has been chosen for this project, which has also been expertly fabricated in to a seamless 1.5 bowl sink area complete with drainer grooves.
The End Result
The end result is a wonderful kitchen design that delivers on all the key requirements of the project. Corian surfaces, high-performance appliances and a Sea Green theme tick all the boxes of this project brief.
If you have a similar home project, consult our expert designers to see how we can design your dream space.
To arrange a free design consultation visit a showroom or book an appointment now.
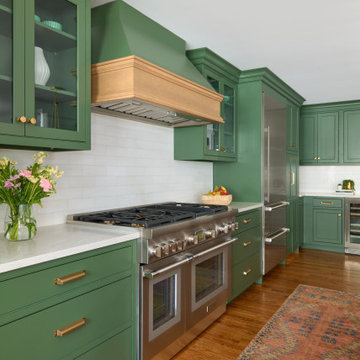
This is an example of a large transitional l-shaped eat-in kitchen in Philadelphia with a drop-in sink, beaded inset cabinets, green cabinets, quartz benchtops, white splashback, marble splashback, stainless steel appliances, light hardwood floors, with island, brown floor and white benchtop.
Green Kitchen with a Drop-in Sink Design Ideas
7