Green Kitchen with a Drop-in Sink Design Ideas
Refine by:
Budget
Sort by:Popular Today
61 - 80 of 823 photos
Item 1 of 3

Design ideas for an expansive modern galley eat-in kitchen in Las Vegas with a drop-in sink, medium wood cabinets, black splashback, black appliances, multiple islands and grey floor.
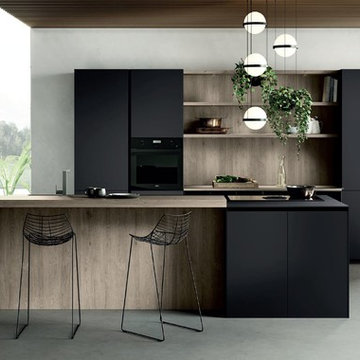
From Kitchen to Living Room. We do that.
Photo of a mid-sized modern galley open plan kitchen in San Francisco with a drop-in sink, flat-panel cabinets, black cabinets, wood benchtops, black appliances, concrete floors, with island, grey floor and brown benchtop.
Photo of a mid-sized modern galley open plan kitchen in San Francisco with a drop-in sink, flat-panel cabinets, black cabinets, wood benchtops, black appliances, concrete floors, with island, grey floor and brown benchtop.
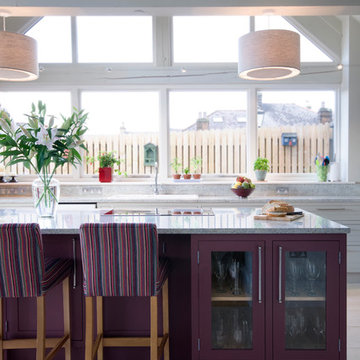
Photo of a country galley kitchen in Other with a drop-in sink, glass-front cabinets, purple cabinets, grey splashback, with island and beige floor.
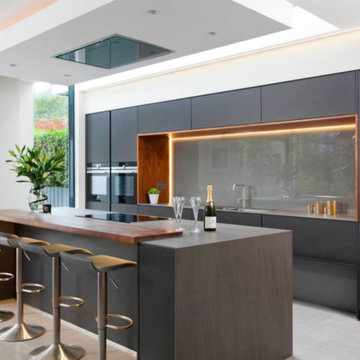
Photo of a large modern galley separate kitchen in DC Metro with a drop-in sink, flat-panel cabinets, black cabinets, wood benchtops, grey splashback, black appliances, porcelain floors, with island, beige floor, glass sheet splashback and brown benchtop.
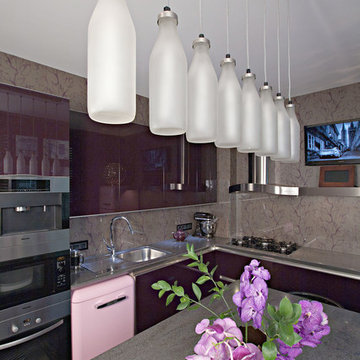
Design ideas for a contemporary l-shaped separate kitchen in Moscow with a drop-in sink, flat-panel cabinets, grey splashback, glass sheet splashback, coloured appliances and with island.
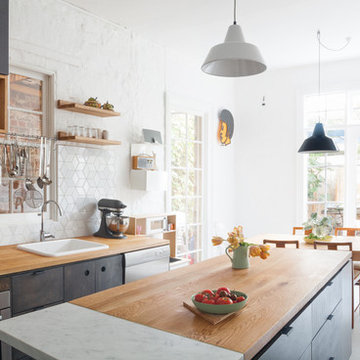
Photo of a mid-sized contemporary galley eat-in kitchen in Melbourne with a drop-in sink, recessed-panel cabinets, wood benchtops, grey splashback, ceramic splashback, stainless steel appliances, with island and dark wood cabinets.
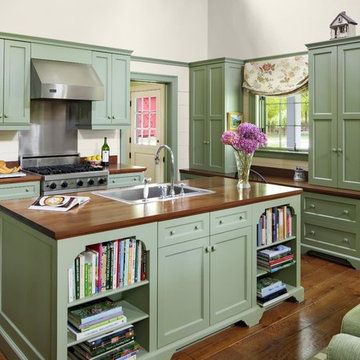
Colonial Kitchen by David D. Harlan Architects
Photo of a large traditional l-shaped open plan kitchen in New York with a drop-in sink, recessed-panel cabinets, green cabinets, wood benchtops, medium hardwood floors, with island, white splashback, timber splashback, stainless steel appliances, brown floor and brown benchtop.
Photo of a large traditional l-shaped open plan kitchen in New York with a drop-in sink, recessed-panel cabinets, green cabinets, wood benchtops, medium hardwood floors, with island, white splashback, timber splashback, stainless steel appliances, brown floor and brown benchtop.
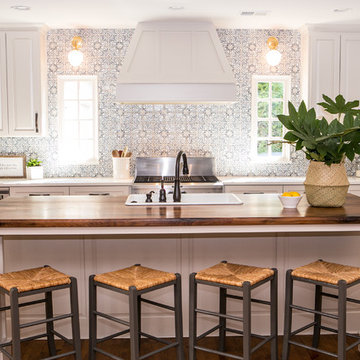
Adding a tile that has a pattern brings so much life to this kitchen. An amazing wood island top is a great mix of textures and style to this eclectic kitchen. Keeping the barstools low but functional keeps the big features of the kitchen at the forefront.

Notre projet Jaurès est incarne l’exemple du cocon parfait pour une petite famille.
Une pièce de vie totalement ouverte mais avec des espaces bien séparés. On retrouve le blanc et le bois en fil conducteur. Le bois, aux sous-tons chauds, se retrouve dans le parquet, la table à manger, les placards de cuisine ou les objets de déco. Le tout est fonctionnel et bien pensé.
Dans tout l’appartement, on retrouve des couleurs douces comme le vert sauge ou un bleu pâle, qui nous emportent dans une ambiance naturelle et apaisante.
Un nouvel intérieur parfait pour cette famille qui s’agrandit.

This is an example of a mid-sized beach style single-wall kitchen pantry in Sydney with a drop-in sink, recessed-panel cabinets, white cabinets, granite benchtops, white splashback, granite splashback, stainless steel appliances, light hardwood floors, beige floor and white benchtop.
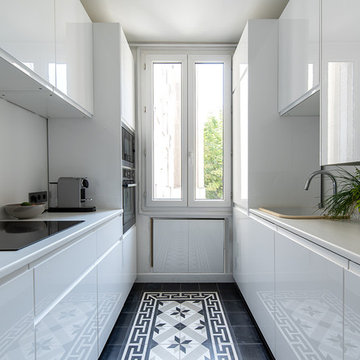
Cuisine
Carreaux ciment Carodeco
This is an example of a small contemporary galley separate kitchen in Paris with a drop-in sink, flat-panel cabinets, white cabinets, white splashback, black floor, white benchtop, stainless steel appliances, cement tiles and no island.
This is an example of a small contemporary galley separate kitchen in Paris with a drop-in sink, flat-panel cabinets, white cabinets, white splashback, black floor, white benchtop, stainless steel appliances, cement tiles and no island.
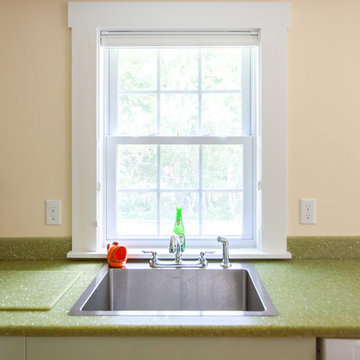
Monica Banks
This is an example of a mid-sized contemporary l-shaped separate kitchen in Boston with a drop-in sink, flat-panel cabinets, green cabinets, quartz benchtops, white appliances, no island and green benchtop.
This is an example of a mid-sized contemporary l-shaped separate kitchen in Boston with a drop-in sink, flat-panel cabinets, green cabinets, quartz benchtops, white appliances, no island and green benchtop.
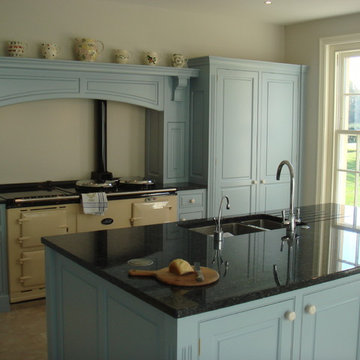
Kitchen design by Jonathan Nettleton
Mid-sized country l-shaped eat-in kitchen in Gloucestershire with a drop-in sink, shaker cabinets, blue cabinets, granite benchtops, beige splashback, coloured appliances, slate floors and with island.
Mid-sized country l-shaped eat-in kitchen in Gloucestershire with a drop-in sink, shaker cabinets, blue cabinets, granite benchtops, beige splashback, coloured appliances, slate floors and with island.
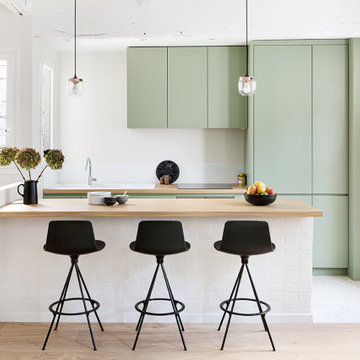
Photo of a contemporary galley kitchen in Paris with a drop-in sink, flat-panel cabinets, green cabinets, wood benchtops, a peninsula, white floor and beige benchtop.
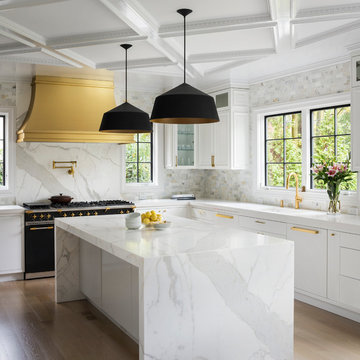
All white Transitional kitchen with Calacatta Gold slab marble counter tops, island (with waterfall edge) and range backsplash. Black and brass fixtures and accents provide an elegant finishes and diagonal coffered ceiling and light hardwood flooring provide warmth to this beautiful kitchen.
Architect: Hierarchy Architecture + Design, PLLC
Interior Designer: JSE Interior Designs
Builder: True North
Photographer: Adam Kane Macchia
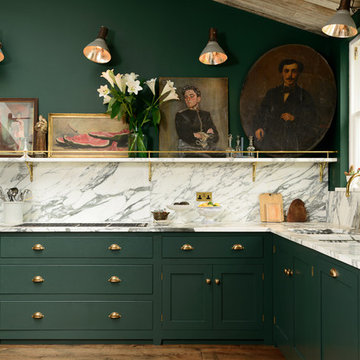
deVOL Kitchens
This is an example of a large traditional l-shaped eat-in kitchen in Other with a drop-in sink, flat-panel cabinets, green cabinets, marble benchtops, white splashback, black appliances, dark hardwood floors and no island.
This is an example of a large traditional l-shaped eat-in kitchen in Other with a drop-in sink, flat-panel cabinets, green cabinets, marble benchtops, white splashback, black appliances, dark hardwood floors and no island.
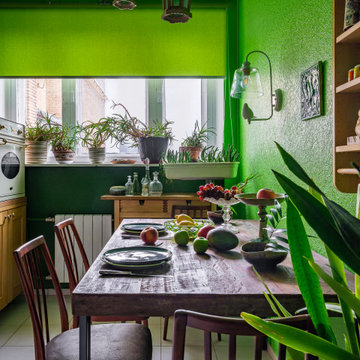
Стол из массива тика, стулья 70х годов 20века, отреставрированы по индивидуальному заказу, аксессуары из разных мест и времен.
Inspiration for a mid-sized eclectic single-wall separate kitchen in Moscow with a drop-in sink, light wood cabinets, wood benchtops, brown splashback, timber splashback, ceramic floors, no island, white floor and beige benchtop.
Inspiration for a mid-sized eclectic single-wall separate kitchen in Moscow with a drop-in sink, light wood cabinets, wood benchtops, brown splashback, timber splashback, ceramic floors, no island, white floor and beige benchtop.
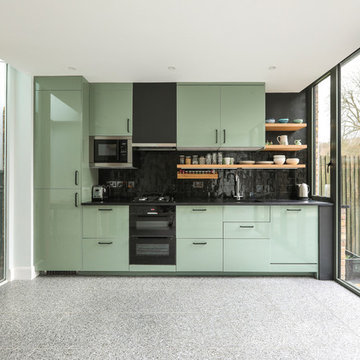
Alex Maguire Photography
One of the nicest thing that can happen as an architect is that a client returns to you because they enjoyed working with us so much the first time round. Having worked on the bathroom in 2016 we were recently asked to look at the kitchen and to advice as to how we could extend into the garden without completely invading the space. We wanted to be able to "sit in the kitchen and still be sitting in the garden".
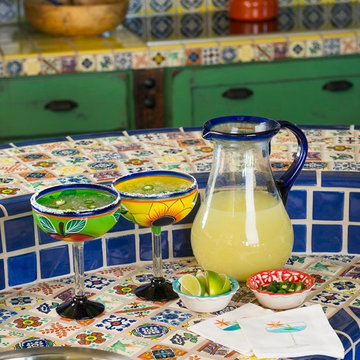
Open concept home built for entertaining, Spanish inspired colors & details, known as the Hacienda Chic style from Interior Designer Ashley Astleford, ASID, TBAE, BPN
Photography: Dan Piassick of PiassickPhoto
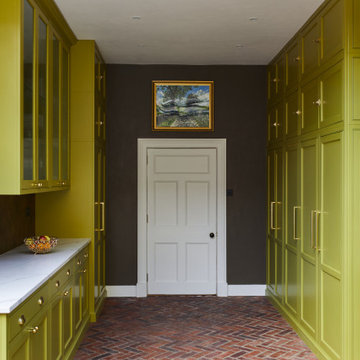
We completed a project in the charming city of York. This kitchen seamlessly blends style, functionality, and a touch of opulence. From the glass roof that bathes the space in natural light to the carefully designed feature wall for a captivating bar area, this kitchen is a true embodiment of sophistication. The first thing that catches your eye upon entering this kitchen is the striking lime green cabinets finished in Little Greene ‘Citrine’, adorned with elegant brushed golden handles from Heritage Brass.
Green Kitchen with a Drop-in Sink Design Ideas
4