Green Kitchen with a Peninsula Design Ideas
Refine by:
Budget
Sort by:Popular Today
161 - 180 of 881 photos
Item 1 of 3
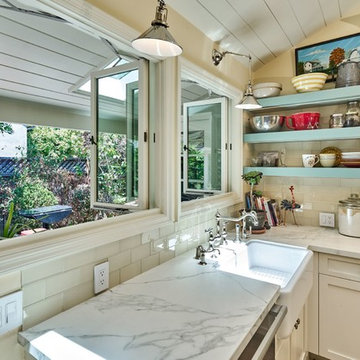
Photo of a mid-sized country l-shaped eat-in kitchen in San Francisco with a farmhouse sink, shaker cabinets, yellow cabinets, marble benchtops, white splashback, glass tile splashback, stainless steel appliances, ceramic floors and a peninsula.
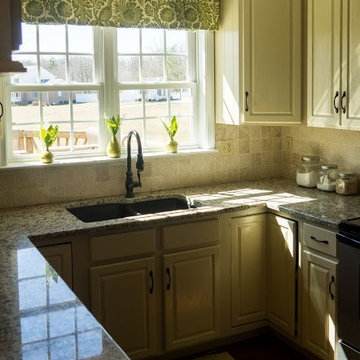
Carrying your style throughout your home is key to creating a calming space that feels like your own. Here you can see the same hardwoods, a similar shade of green, and other neutral tones.
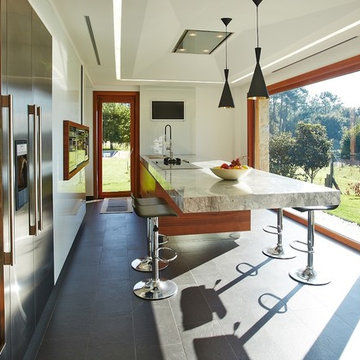
Large contemporary galley eat-in kitchen in Other with a double-bowl sink, flat-panel cabinets, medium wood cabinets, marble benchtops, stainless steel appliances, slate floors and a peninsula.
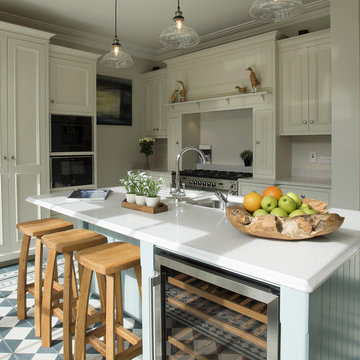
An elegant in-frame with refined detail in Ballsbridge, Dublin, Ireland.
Features include an overmantle, wine cooler and solid timber posts on the island. The kitchen design comes with range, coffee machine and food larder. The detail is completed with silestone lagoon work-tops with an ogee edge detail
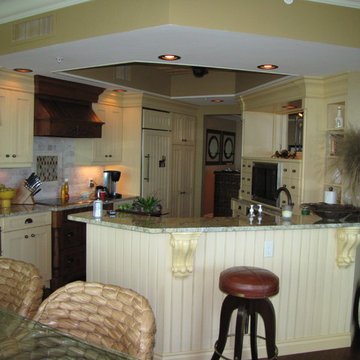
This is an example of a mid-sized beach style u-shaped eat-in kitchen in Other with a farmhouse sink, louvered cabinets, yellow cabinets, granite benchtops, beige splashback, stone tile splashback, panelled appliances, dark hardwood floors, a peninsula, brown floor and multi-coloured benchtop.
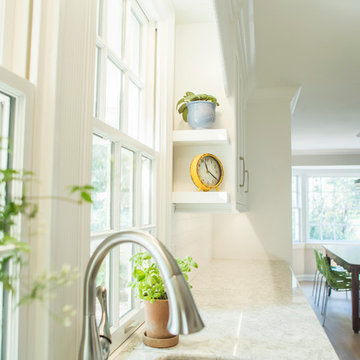
This is an example of a large traditional galley open plan kitchen in Other with an undermount sink, beaded inset cabinets, white cabinets, quartzite benchtops, white splashback, subway tile splashback, stainless steel appliances, light hardwood floors and a peninsula.
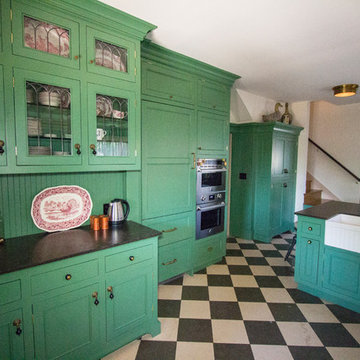
Custom Cabinetry, Bertazonni Heritage Series Range & Hood, honed Silestone countertops, pot filler, Kohler faucets, Eastlake cabinet hardware, Visual Comfort Lighting, checkedboard limestone floor from DalTile, concealed Liebherr Refrigerator. Custom leaded glass by Lighthouse Stained Glass
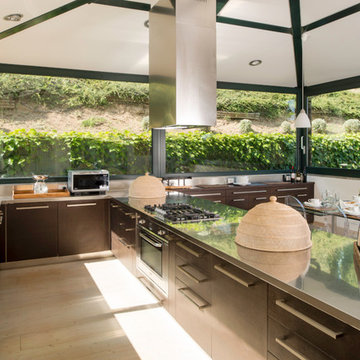
Client: CV Villas
Photographer: Henry Woide
Portfolio: www.henrywoide.co.uk
Photo of a large contemporary galley eat-in kitchen in London with a double-bowl sink, stainless steel benchtops, grey splashback, stainless steel appliances, light hardwood floors, a peninsula, flat-panel cabinets and dark wood cabinets.
Photo of a large contemporary galley eat-in kitchen in London with a double-bowl sink, stainless steel benchtops, grey splashback, stainless steel appliances, light hardwood floors, a peninsula, flat-panel cabinets and dark wood cabinets.
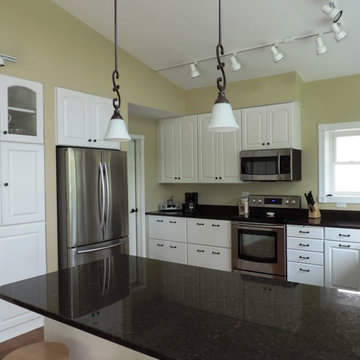
Mid-sized traditional u-shaped open plan kitchen in Minneapolis with raised-panel cabinets, white cabinets, solid surface benchtops, stainless steel appliances, medium hardwood floors, a peninsula, brown floor and black benchtop.
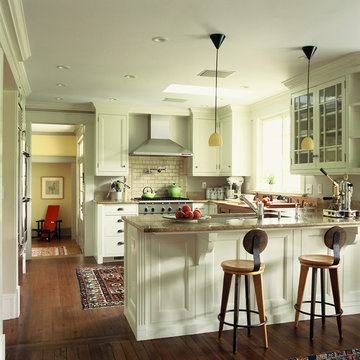
Design ideas for a mid-sized traditional u-shaped open plan kitchen in San Francisco with shaker cabinets, white cabinets, beige splashback, ceramic splashback, stainless steel appliances, dark hardwood floors and a peninsula.
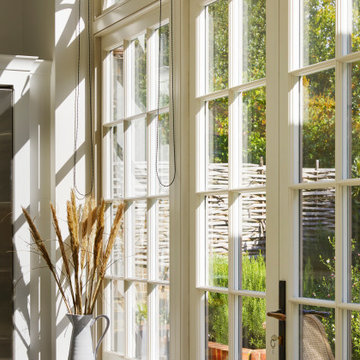
The timber framework is externally finished in the shade Morris Grey which compliments the yellow brickwork of the original building and perfectly matched dwarf wall. Creating a harmonious and sophisticated sandy colour palette. Conjuring up feelings of warm desert safaris and relaxing natural beaches. Internally the lighter shade Wash White is used for a clean, minimal finish that remains warm and timeless.
All timber joinery is sprayed with 3 coats of water-based microporous Teknos paint for a flawless finish and increased longevity. Their high-quality paint system helps to protect the joinery from UV exposure, weather conditions and fungal damage over time. Requiring minimal maintenance when compared to alternative timber structures and keeping a smooth, crack-free finish for up to 12 years before the need for touch-ups.
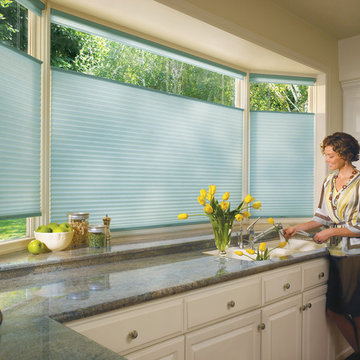
Hunter Douglas
Hunter Douglas is the world's leading maker of window blinds and coverings. They are committed to building the highest quality custom-made window coverings. Their products provide solutions for everyday practical needs, from privacy to safety to light control, while also satisfying your desires for a stylish furnishing that transforms your home.
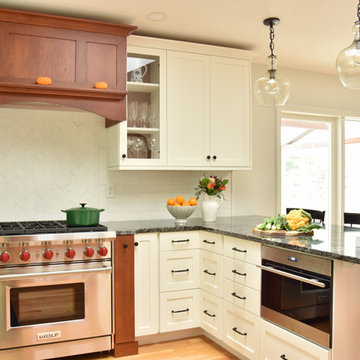
Design ideas for a transitional kitchen in Boston with shaker cabinets, granite benchtops, white splashback, marble splashback, stainless steel appliances, a peninsula, black benchtop, medium hardwood floors and brown floor.

The Kitchen forms the center piece of this contemporary apartment renovation in Manly Vale.
Green is a colour that is really on trend in Interior Design at the moment. Green evokes emotions of calm and relaxation which helps create a welcoming and serene home environment.
Coupled with the layered textural elements in the form of the Zellige style tiles, custom door profiles and ribbed timber paneling this kitchen is bold yet refined and interesting from every angle.
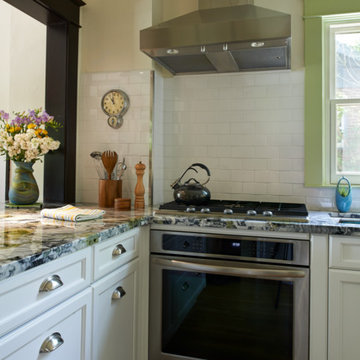
Ron Ruscio photography
At Greenwood Cabinets & Stone, our goal is to provide a satisfying and positive experience. Whether you’re remodeling or building new, our creative designers and professional installation team will provide excellent solutions and service from start to finish. Kitchens, baths, wet bars and laundry rooms are our specialty. We offer a tremendous selection of the best brands and quality materials. Our clients include homeowners, builders, remodelers, architects and interior designers. We provide American made, quality cabinetry, countertops, plumbing, lighting, tile and hardware. We primarily work in Littleton, Highlands Ranch, Centennial, Greenwood Village, Lone Tree, and Denver, but also throughout the state of Colorado. Contact us today or visit our beautiful showroom on South Broadway in Littleton.
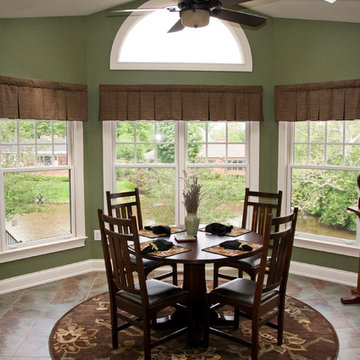
Photo of a mid-sized arts and crafts u-shaped eat-in kitchen in Cincinnati with an undermount sink, shaker cabinets, medium wood cabinets, granite benchtops, beige splashback, glass tile splashback, stainless steel appliances, medium hardwood floors and a peninsula.
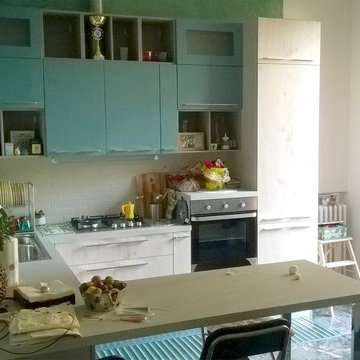
Cucina angolare con penisola modello KIRA di Creo Kitchens con anta in polimerico colore Abete Nordico Bianco e Verde Lichene. Top in laminato sp.cm.4 colore Dune. Cappa integrata nel pensile ed elementi a giorno colore Visone Opaco - Luigi Vasari
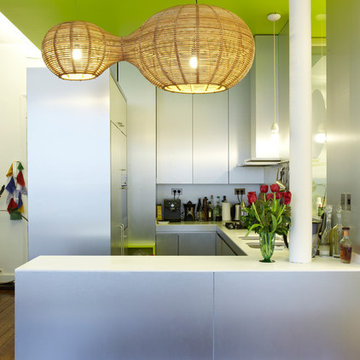
CHRISTOPHE FILLIOUX
This is an example of a small contemporary u-shaped open plan kitchen in Paris with flat-panel cabinets, grey cabinets and a peninsula.
This is an example of a small contemporary u-shaped open plan kitchen in Paris with flat-panel cabinets, grey cabinets and a peninsula.
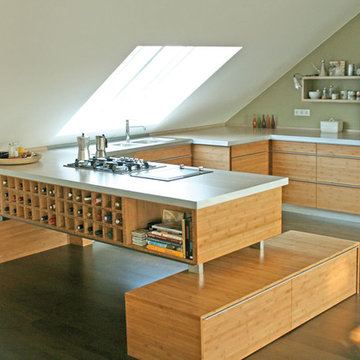
Photo of a large contemporary u-shaped open plan kitchen in Frankfurt with a double-bowl sink, flat-panel cabinets, medium wood cabinets, stainless steel appliances and a peninsula.
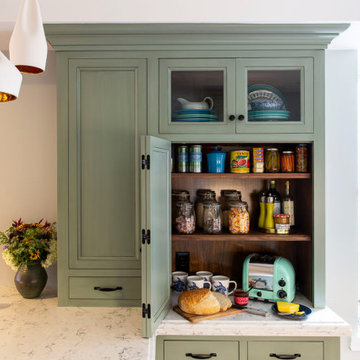
Photo of a mid-sized transitional l-shaped kitchen in Philadelphia with a farmhouse sink, green cabinets, white splashback, a peninsula and white benchtop.
Green Kitchen with a Peninsula Design Ideas
9