Green Kitchen with Brown Splashback Design Ideas
Refine by:
Budget
Sort by:Popular Today
81 - 100 of 226 photos
Item 1 of 3
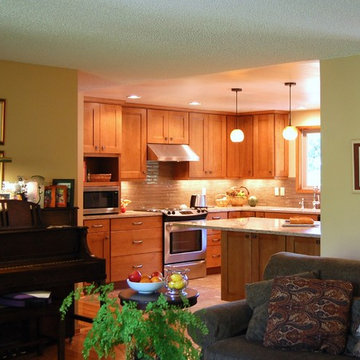
The remodel took traffic flow and appliance placement into consideration. The refrigerator was relocated to an area closer to the sink and out of the flow of traffic. Recessed lighting and under-cabinet lighting now flood the kitchen with warm light. The closet pantry and a half wall between the family room and kitchen were removed and a peninsular with seating area was added to provide a large work surface, storage on both sides and shelving with baskets to store homework, craft items and books. Opening this area up provided a welcoming spot for friends and family to gather when entertaining. The microwave was placed at a height that was safe and convenient for the whole family. Cabinets taken to the ceiling, large drawers, pantry roll-outs and a corner lazy susan have helped make this kitchen a pleasure to gather as a family.
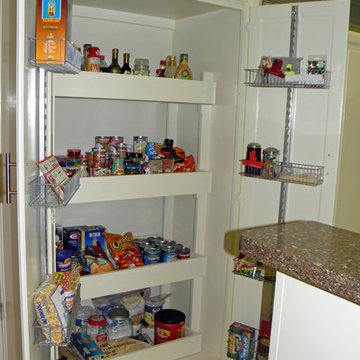
Before the remodel, there was a tiny bit of old black laminate counter top in this space with a microwave that was from the 70's. The client entertains a lot and had no pantry in this kitchen at all. We designed a modifcation of the cabinet area and this pantry was built and slid in under an existing upper cabinet. The pantry was outfitted with 4 pullout trays as well as these stainless steel adjustable baskets on the inside of the pantry doors from the Container Store. Problem was solved beautifully and it looks like it has always been there.
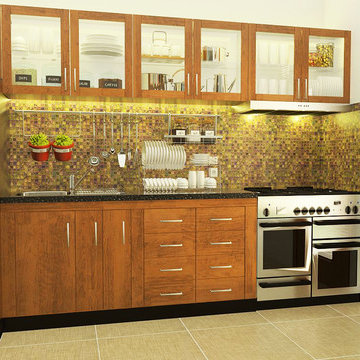
Inspiration for a small modern single-wall separate kitchen in Other with a double-bowl sink, flat-panel cabinets, medium wood cabinets, granite benchtops, brown splashback, ceramic splashback, stainless steel appliances, porcelain floors and no island.
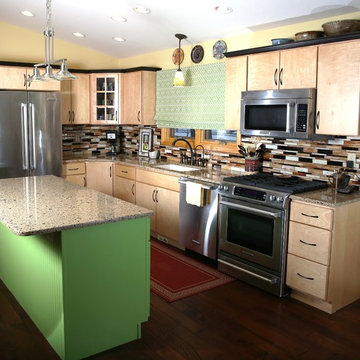
Birch wood cabinets pre-finished with a light harvest colored stain show off the natural beauty. The flush door style with dark cabinet pulls and sable colored crown molding finish off the cabinet look. Dark finished wood flooring contrast the light cabinets and counter-tops beautifully. The kitchen is set apart by the large island painted a custom color.
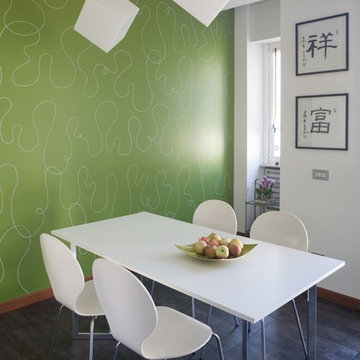
Foto zona pranzo con parete colorata
This is an example of a mid-sized modern single-wall separate kitchen in Milan with flat-panel cabinets, grey cabinets, quartz benchtops, brown splashback, stainless steel appliances, porcelain floors, grey floor and brown benchtop.
This is an example of a mid-sized modern single-wall separate kitchen in Milan with flat-panel cabinets, grey cabinets, quartz benchtops, brown splashback, stainless steel appliances, porcelain floors, grey floor and brown benchtop.
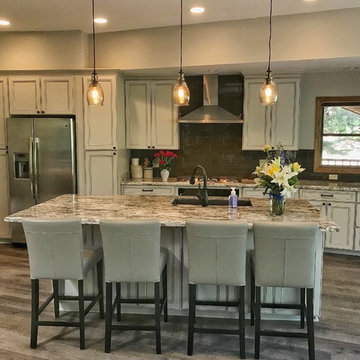
Painted white, flat panel kitchen cabinets with pewter glaze rising from porcelain "wood plank" floors. We used granite counter tops and a dark gray 4x8 glass backsplash installed in a brick pattern. The result is a traditional cabinet style with a more contemporary supporting cast...or in other words...it's a "Transitional" Design. Enjoy!
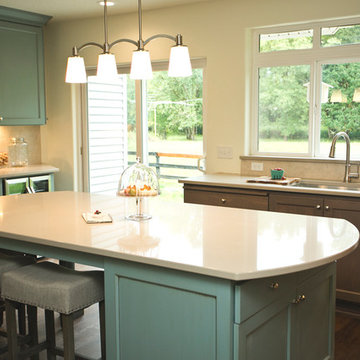
This is an example of a large transitional u-shaped kitchen in Portland with an undermount sink, shaker cabinets, medium wood cabinets, quartz benchtops, brown splashback, stone tile splashback, stainless steel appliances, dark hardwood floors, with island and brown floor.
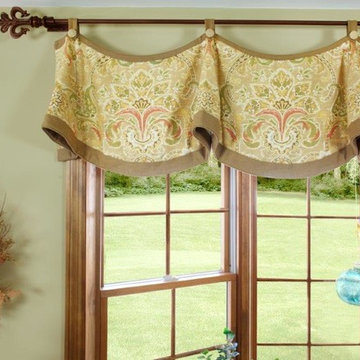
The shirred scalloped valance is on a continental rod that has custom iron drapery hardware with decorative finials.
Mid-sized traditional l-shaped eat-in kitchen in New York with a single-bowl sink, recessed-panel cabinets, dark wood cabinets, granite benchtops, brown splashback, ceramic splashback, stainless steel appliances, medium hardwood floors and a peninsula.
Mid-sized traditional l-shaped eat-in kitchen in New York with a single-bowl sink, recessed-panel cabinets, dark wood cabinets, granite benchtops, brown splashback, ceramic splashback, stainless steel appliances, medium hardwood floors and a peninsula.
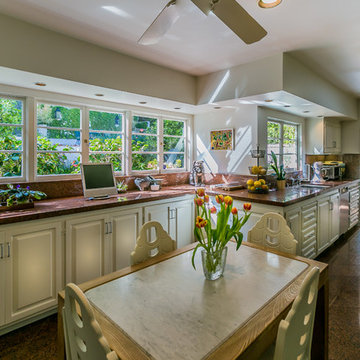
Linda Kasian Photography
Traditional single-wall kitchen in Los Angeles with a double-bowl sink, open cabinets, white cabinets, granite benchtops, brown splashback, stainless steel appliances, slate floors and no island.
Traditional single-wall kitchen in Los Angeles with a double-bowl sink, open cabinets, white cabinets, granite benchtops, brown splashback, stainless steel appliances, slate floors and no island.
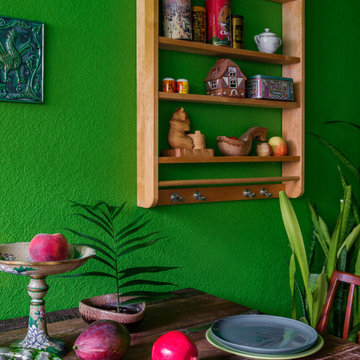
Стол из массива тика, стулья 70х годов 20века, отреставрированы по индивидуальному заказу, аксессуары из разных мест и времен.
Design ideas for a mid-sized eclectic single-wall separate kitchen in Moscow with a drop-in sink, light wood cabinets, wood benchtops, brown splashback, timber splashback, ceramic floors, no island, white floor and beige benchtop.
Design ideas for a mid-sized eclectic single-wall separate kitchen in Moscow with a drop-in sink, light wood cabinets, wood benchtops, brown splashback, timber splashback, ceramic floors, no island, white floor and beige benchtop.
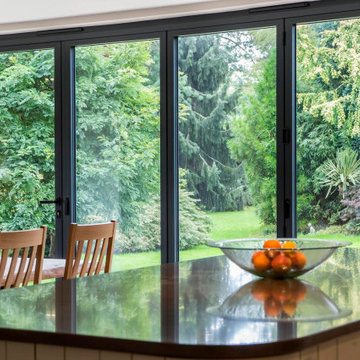
The main focal point of the kitchen is our XP View Bi-Folding Door, when fully opened it allows for a seamless transition between inside and out.
This is an example of a large scandinavian l-shaped eat-in kitchen in Other with an undermount sink, shaker cabinets, beige cabinets, quartzite benchtops, brown splashback, stone slab splashback, panelled appliances, ceramic floors, with island, brown floor and brown benchtop.
This is an example of a large scandinavian l-shaped eat-in kitchen in Other with an undermount sink, shaker cabinets, beige cabinets, quartzite benchtops, brown splashback, stone slab splashback, panelled appliances, ceramic floors, with island, brown floor and brown benchtop.
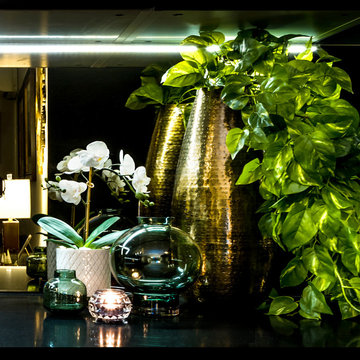
Large modern l-shaped open plan kitchen in Brisbane with a drop-in sink, flat-panel cabinets, black cabinets, quartz benchtops, brown splashback, mirror splashback, black appliances, vinyl floors, with island, brown floor and black benchtop.
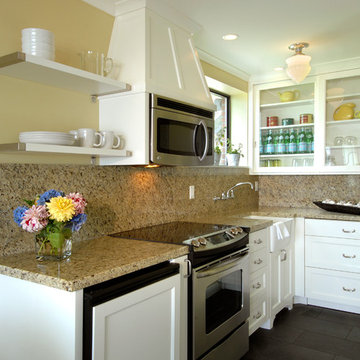
Mid-sized traditional l-shaped separate kitchen in Seattle with a farmhouse sink, recessed-panel cabinets, white cabinets, granite benchtops, brown splashback, stone slab splashback, stainless steel appliances, porcelain floors, no island, black floor and brown benchtop.
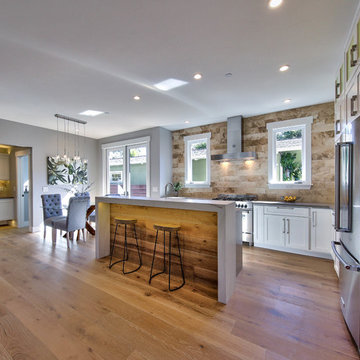
This is an example of a large transitional l-shaped open plan kitchen in Other with an undermount sink, shaker cabinets, white cabinets, marble benchtops, brown splashback, stainless steel appliances, light hardwood floors, with island, brown floor, timber splashback and grey benchtop.
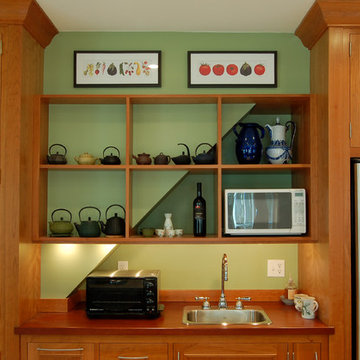
Large traditional u-shaped separate kitchen in Providence with a farmhouse sink, shaker cabinets, medium wood cabinets, granite benchtops, brown splashback, stainless steel appliances, medium hardwood floors and with island.
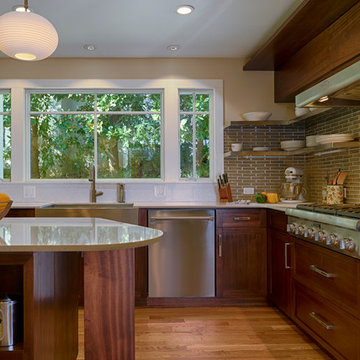
Steve Robinson
Design ideas for a mid-sized transitional u-shaped separate kitchen in Atlanta with a farmhouse sink, brown splashback, glass tile splashback, stainless steel appliances, medium hardwood floors, with island, quartz benchtops, shaker cabinets and medium wood cabinets.
Design ideas for a mid-sized transitional u-shaped separate kitchen in Atlanta with a farmhouse sink, brown splashback, glass tile splashback, stainless steel appliances, medium hardwood floors, with island, quartz benchtops, shaker cabinets and medium wood cabinets.
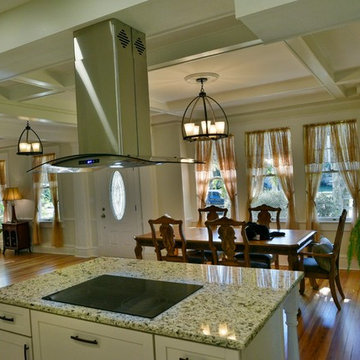
Inspiration for a mid-sized traditional u-shaped eat-in kitchen in Boston with an undermount sink, shaker cabinets, grey cabinets, granite benchtops, brown splashback, glass tile splashback, stainless steel appliances, travertine floors, with island, white floor and beige benchtop.
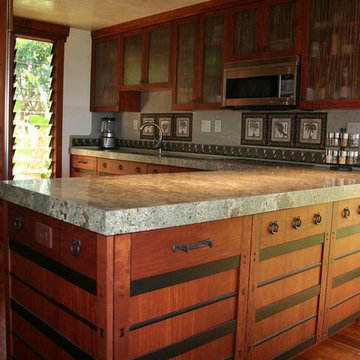
Inspiration for an arts and crafts l-shaped eat-in kitchen in Hawaii with medium wood cabinets, brown splashback, medium hardwood floors and glass-front cabinets.
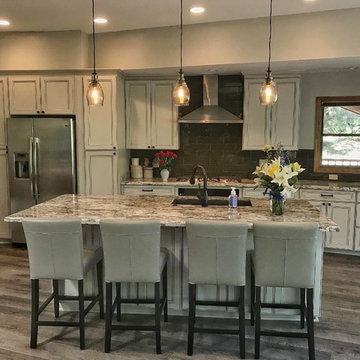
Painted white, flat panel kitchen cabinets with pewter glaze rising from porcelain "wood plank" floors. We used granite counter tops and a dark gray 4x8 glass backsplash installed in a brick pattern. The result is a traditional cabinet style with a more contemporary supporting cast...or in other words...it's a "Transitional" Design. Enjoy!
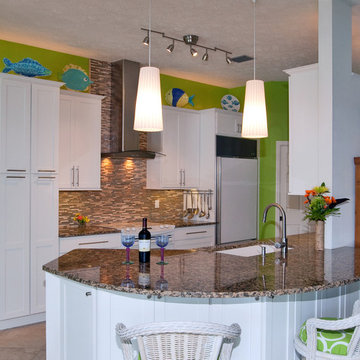
Granite peninsula provides room for entertaining guests
Photo of a mid-sized beach style galley eat-in kitchen in Tampa with an undermount sink, shaker cabinets, white cabinets, granite benchtops, brown splashback, white appliances and ceramic floors.
Photo of a mid-sized beach style galley eat-in kitchen in Tampa with an undermount sink, shaker cabinets, white cabinets, granite benchtops, brown splashback, white appliances and ceramic floors.
Green Kitchen with Brown Splashback Design Ideas
5