Green Kitchen with Glass-front Cabinets Design Ideas
Refine by:
Budget
Sort by:Popular Today
1 - 20 of 255 photos
Item 1 of 3

A classic shaker-style kitchen featuring a five-piece timber frame door and drawer with square-joints, vertical-grain center panel and v-frame groove joints.
Produced by JJO in the Uk as part of the Avalon range
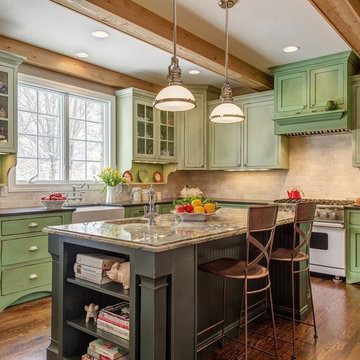
Matt Harrer Photography
Inspiration for a traditional kitchen in St Louis with granite benchtops, glass-front cabinets, green cabinets and white appliances.
Inspiration for a traditional kitchen in St Louis with granite benchtops, glass-front cabinets, green cabinets and white appliances.
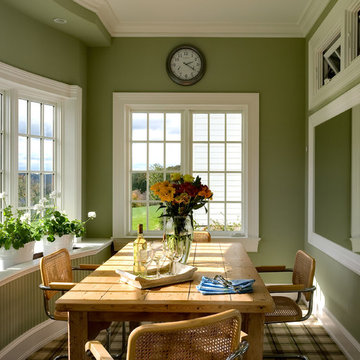
Rob Karosis, Photographer
Photo of a traditional eat-in kitchen in New York with an undermount sink, glass-front cabinets, white cabinets, wood benchtops, white splashback and white appliances.
Photo of a traditional eat-in kitchen in New York with an undermount sink, glass-front cabinets, white cabinets, wood benchtops, white splashback and white appliances.
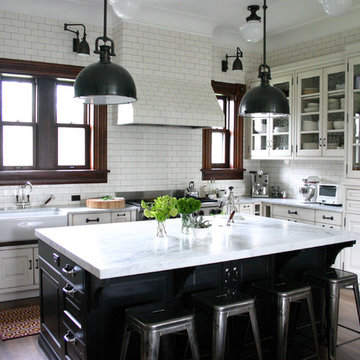
Photo of a traditional kitchen in Chicago with glass-front cabinets, stainless steel appliances, a farmhouse sink, marble benchtops, white splashback, subway tile splashback and white benchtop.

For this project, the initial inspiration for our clients came from seeing a modern industrial design featuring barnwood and metals in our showroom. Once our clients saw this, we were commissioned to completely renovate their outdated and dysfunctional kitchen and our in-house design team came up with this new space that incorporated old world aesthetics with modern farmhouse functions and sensibilities. Now our clients have a beautiful, one-of-a-kind kitchen which is perfect for hosting and spending time in.
Modern Farm House kitchen built in Milan Italy. Imported barn wood made and set in gun metal trays mixed with chalk board finish doors and steel framed wired glass upper cabinets. Industrial meets modern farm house
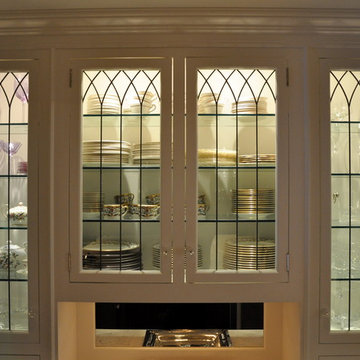
Kitchen remodel which included a butlers pantry, eating area, and rear entry with cubbies. Painted and stained cabinets, throughout. Farmhouse sink, leaded glass, antique mirror, granite, marble and wood countertops.
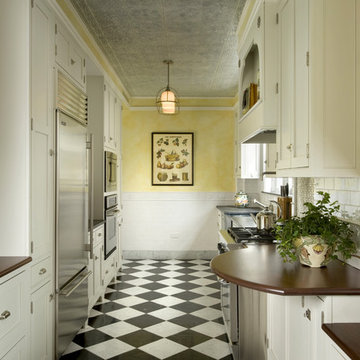
Our goal for the comprehensive renovation of this apartment was to maintain the vocabulary of this majestic pre-war structure. We enlarged openings and added transoms above to allow the infiltration of daylight into the Foyer. We created a Library in a deep saturated mahogany and completely replaced the Kitchen and Pantry, which were vintage 1960’s. Several years later, our client asked to have her home office relocated to the Living Room. We modified the layout, locating the office along the north facing windows, with office and entertainment equipment located in an armoire customized for this use. In addition to integrating many of the client’s existing furnishings, the design included new furnishings, custom carpeting and task lighting.
‘ALL PHOTOS BY PETER VITALE’
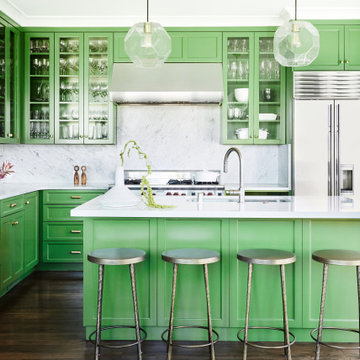
Colin Price Photography
Inspiration for a mid-sized eclectic l-shaped kitchen in San Francisco with an undermount sink, green cabinets, marble benchtops, white splashback, marble splashback, stainless steel appliances, dark hardwood floors, with island, brown floor, white benchtop and glass-front cabinets.
Inspiration for a mid-sized eclectic l-shaped kitchen in San Francisco with an undermount sink, green cabinets, marble benchtops, white splashback, marble splashback, stainless steel appliances, dark hardwood floors, with island, brown floor, white benchtop and glass-front cabinets.
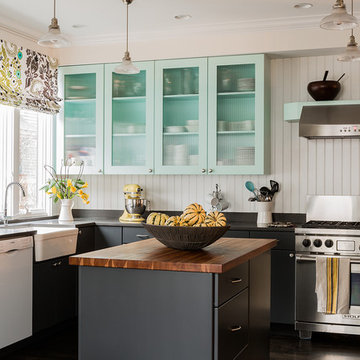
Michael Lee
Mid-sized country l-shaped kitchen in Boston with glass-front cabinets, white appliances, a farmhouse sink, white splashback, with island, solid surface benchtops, timber splashback, dark hardwood floors, brown floor and black cabinets.
Mid-sized country l-shaped kitchen in Boston with glass-front cabinets, white appliances, a farmhouse sink, white splashback, with island, solid surface benchtops, timber splashback, dark hardwood floors, brown floor and black cabinets.
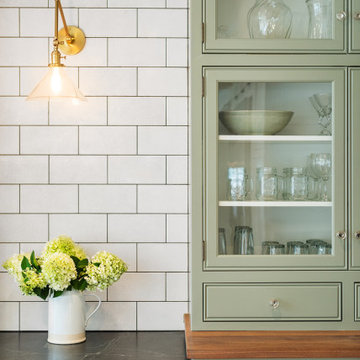
Tile:
ARTO BRICK Custom Mix
RANGE TILE:
MICHAEL ARAM MOLTEN BRONZE Gloss 6" X 12" X 5/8" Ceramic Field Tile
WHITE FIELD TILE:
A TRAIN WHITE Gloss 5" X 10" X 3/8" Ceramic Field Tile
Custom Island with Walnut wood top
Perimeter Countertops: Black Soapstone
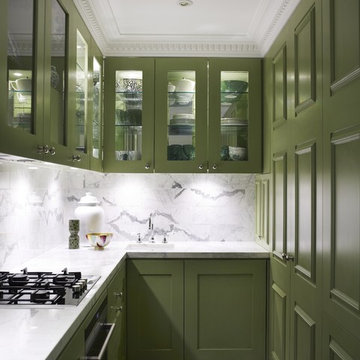
Design ideas for a contemporary u-shaped separate kitchen in Sydney with glass-front cabinets, green cabinets, white splashback, multi-coloured floor and marble splashback.
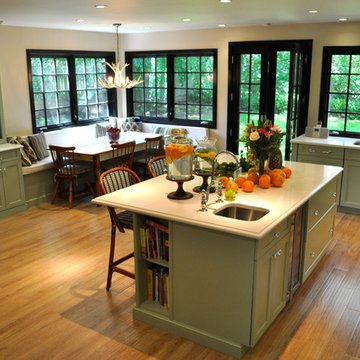
British Cupcake Bakery Kitchen, Deepdale House LLC
Design ideas for a traditional kitchen in New York with glass-front cabinets.
Design ideas for a traditional kitchen in New York with glass-front cabinets.
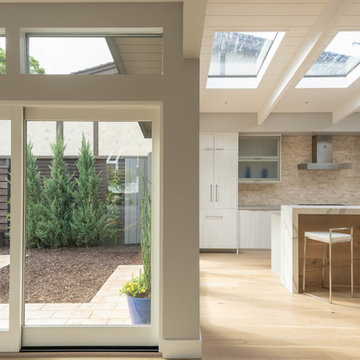
This is an example of a mid-sized midcentury eat-in kitchen in Other with glass-front cabinets, grey cabinets, concrete benchtops, beige splashback, stone tile splashback, panelled appliances, brown floor, grey benchtop, an undermount sink and light hardwood floors.
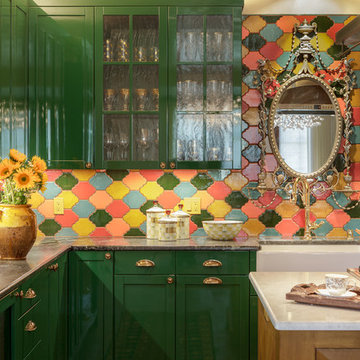
This is an example of a mid-sized eclectic open plan kitchen in Orange County with a farmhouse sink, glass-front cabinets, green cabinets, multi-coloured splashback, ceramic splashback and with island.
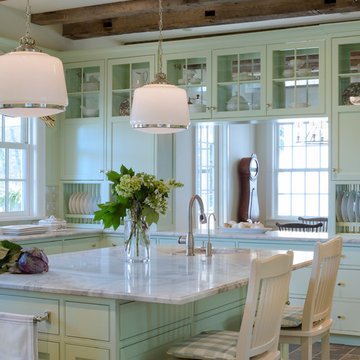
Paul Warchol Photography
Design ideas for a country u-shaped eat-in kitchen in DC Metro with a single-bowl sink, glass-front cabinets, green splashback and subway tile splashback.
Design ideas for a country u-shaped eat-in kitchen in DC Metro with a single-bowl sink, glass-front cabinets, green splashback and subway tile splashback.
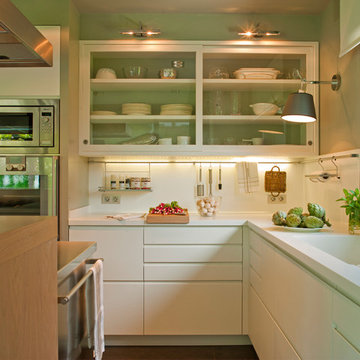
Mid-sized contemporary l-shaped separate kitchen in Barcelona with white cabinets, white splashback, stainless steel appliances, an integrated sink, glass-front cabinets, solid surface benchtops and with island.

Photo of a mid-sized transitional galley eat-in kitchen in New York with glass-front cabinets, beige cabinets, quartz benchtops, blue splashback, cement tile splashback, stainless steel appliances, dark hardwood floors, no island, brown floor and beige benchtop.
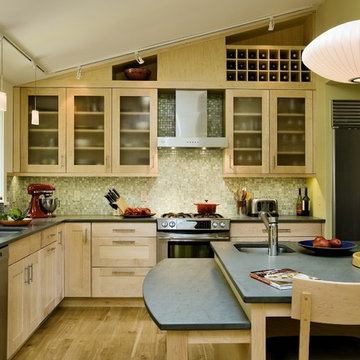
Rob Karosis Photography
www.robkarosis.com
Design ideas for a contemporary l-shaped separate kitchen in Burlington with mosaic tile splashback, stainless steel appliances, an undermount sink, glass-front cabinets, light wood cabinets and green splashback.
Design ideas for a contemporary l-shaped separate kitchen in Burlington with mosaic tile splashback, stainless steel appliances, an undermount sink, glass-front cabinets, light wood cabinets and green splashback.
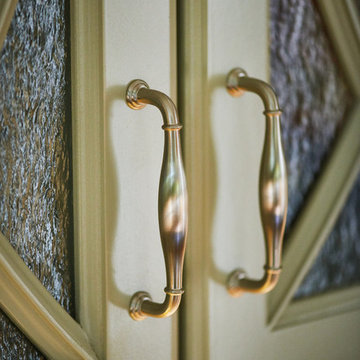
Peter Valli
Design ideas for a mid-sized traditional galley separate kitchen in Los Angeles with an undermount sink, green cabinets, quartzite benchtops, white splashback, mosaic tile splashback, stainless steel appliances, dark hardwood floors, no island and glass-front cabinets.
Design ideas for a mid-sized traditional galley separate kitchen in Los Angeles with an undermount sink, green cabinets, quartzite benchtops, white splashback, mosaic tile splashback, stainless steel appliances, dark hardwood floors, no island and glass-front cabinets.
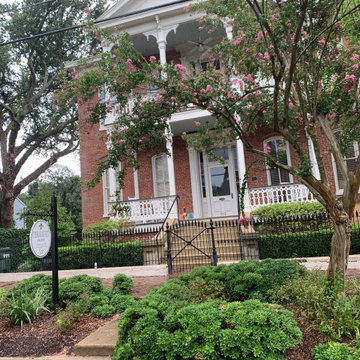
Design ideas for a traditional kitchen in Dallas with glass-front cabinets, black cabinets and with island.
Green Kitchen with Glass-front Cabinets Design Ideas
1