Green Kitchen with Glass Sheet Splashback Design Ideas
Refine by:
Budget
Sort by:Popular Today
101 - 120 of 446 photos
Item 1 of 3
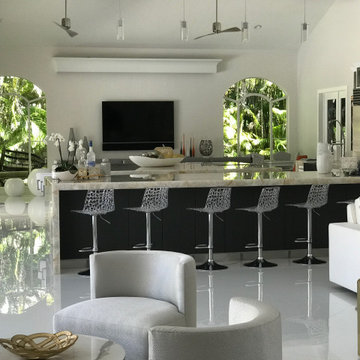
A super modern Miami MIMO style renovation of a Boca Raton Country club home - open kitchen floorpan with large islands
Design ideas for a large modern open plan kitchen in Miami with a farmhouse sink, flat-panel cabinets, white cabinets, onyx benchtops, multi-coloured splashback, glass sheet splashback, stainless steel appliances, ceramic floors, multiple islands, white floor and multi-coloured benchtop.
Design ideas for a large modern open plan kitchen in Miami with a farmhouse sink, flat-panel cabinets, white cabinets, onyx benchtops, multi-coloured splashback, glass sheet splashback, stainless steel appliances, ceramic floors, multiple islands, white floor and multi-coloured benchtop.
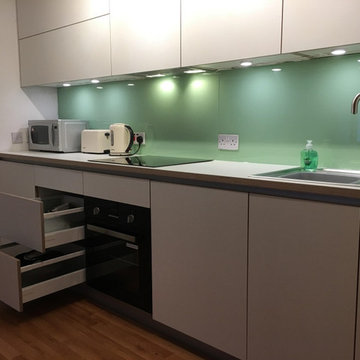
Plywood kitchen furniture is one of the most durable solutions in case of arranging kitchen space. Next to high physical properties, it is also good looking modern style design. One of our customers asked us to design and manufacture such a kitchen for his flat based in Sheffield South Yorkshire.
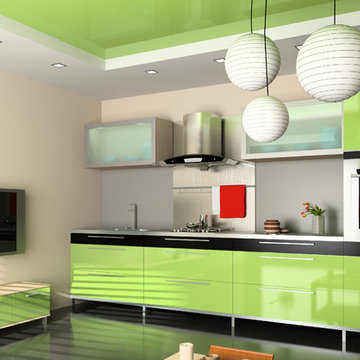
Contemporary Kitchen - Palma Cabinets with Quartz Counter Top
This is an example of a small contemporary single-wall open plan kitchen in Other with an undermount sink, flat-panel cabinets, green cabinets, solid surface benchtops, grey splashback, glass sheet splashback, stainless steel appliances, cement tiles, no island and grey floor.
This is an example of a small contemporary single-wall open plan kitchen in Other with an undermount sink, flat-panel cabinets, green cabinets, solid surface benchtops, grey splashback, glass sheet splashback, stainless steel appliances, cement tiles, no island and grey floor.
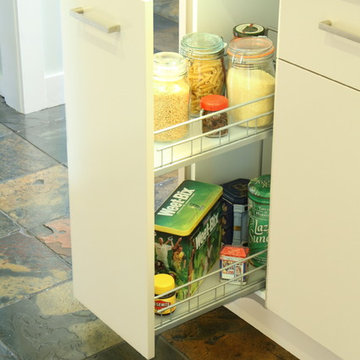
Easy to use pull-out kitchen storage
Mid-sized contemporary u-shaped separate kitchen in Sydney with flat-panel cabinets, white cabinets, quartz benchtops, glass sheet splashback, stainless steel appliances, terra-cotta floors, a double-bowl sink and pink splashback.
Mid-sized contemporary u-shaped separate kitchen in Sydney with flat-panel cabinets, white cabinets, quartz benchtops, glass sheet splashback, stainless steel appliances, terra-cotta floors, a double-bowl sink and pink splashback.
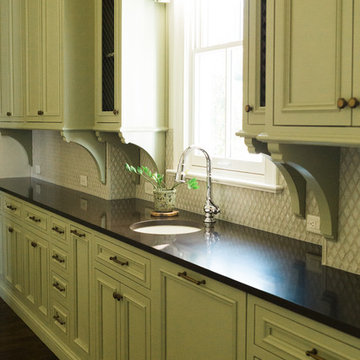
Inspiration for a traditional kitchen in Nashville with an undermount sink, beaded inset cabinets, green cabinets, wood benchtops, green splashback, glass sheet splashback, panelled appliances, medium hardwood floors and brown floor.
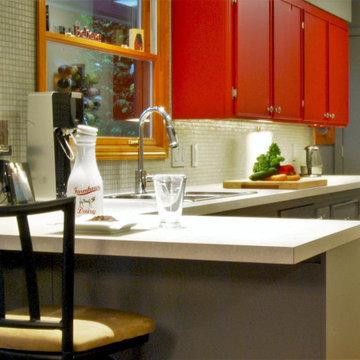
Glass block was removed from the end of the peninsula and the countertop widened to create an overhang for a breakfast bar. The peach coloured backsplash tile was removed and replaced with a glass mosaic sheet tile applied right up to the ceiling on the peninsula end. Rather than replacing the cabinets, the solidly built plywood cabinets were treated to a coat of paint. The red for the upper cabinets was chosen because it was a favorite of both clients.
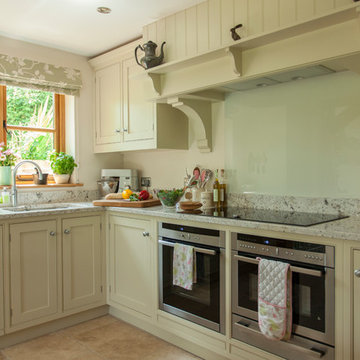
Top of our clients wish list for their kitchen project was an island to sit at on their stools. This was closely followed by built-in slide and hide ovens and somewhere to store their champagne!
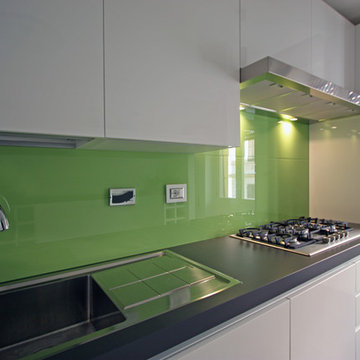
Franco Bernardini
Photo of a small contemporary galley eat-in kitchen in Rome with a drop-in sink, flat-panel cabinets, white cabinets, quartz benchtops, green splashback, glass sheet splashback, stainless steel appliances, medium hardwood floors and with island.
Photo of a small contemporary galley eat-in kitchen in Rome with a drop-in sink, flat-panel cabinets, white cabinets, quartz benchtops, green splashback, glass sheet splashback, stainless steel appliances, medium hardwood floors and with island.
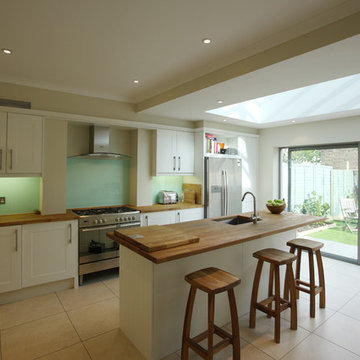
Photo of a mid-sized contemporary single-wall eat-in kitchen in London with an undermount sink, shaker cabinets, white cabinets, wood benchtops, green splashback, glass sheet splashback, stainless steel appliances, ceramic floors, with island, beige floor and brown benchtop.
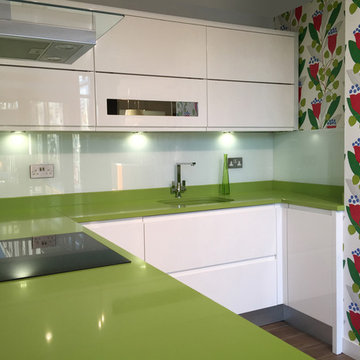
Sheraton In-Line Gloss White Kitchen installed by Kent Blaxill in September 2015 in a home in Wivenhoe.
This high-end kitchen from Sheraton features a full setup of appliances from Neff including a Flexinduction hob, a hide&slide single oven and a free-standing fridge (out of shot)
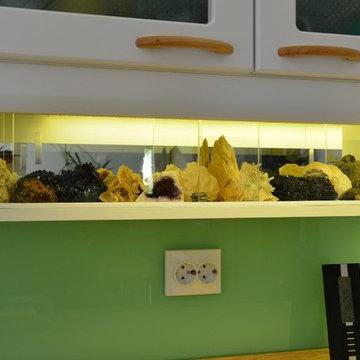
Kitchen decoration detail - there was a special ask to display these stones on a back-lit shelve as they had special meaning to the couple living here.
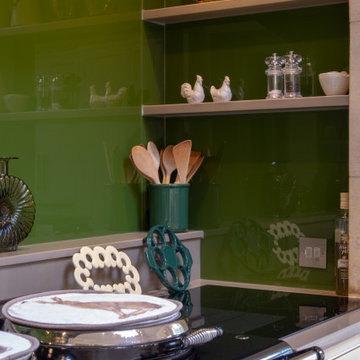
Beautiful handmade painted kitchen near Alresford Hampshire. Traditionally built from solid hardwood, 30mm thick doors, drawer fronts and frames. Trimmed with real oak interiors and walnut. Every unit was custom built to suit the client requirements. Not detail was missed.
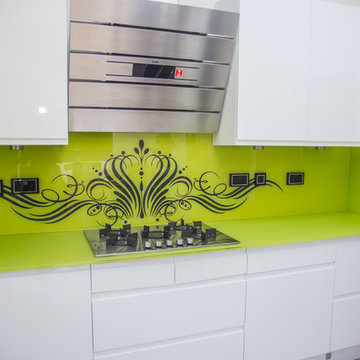
Custom Stencil Lime Green Splashback & Scratch Resistant LimeGreen Glass Worktop
Scratch Resistant Glass Worktops use a specially treated glass that will prevent small or deep scratches on your kitchen surfaces when coming into regular contact with utensils and general living.
We can provide a stencil design of your choosing to be applied in a variety of different finishes to any colour glass splashback.
For a Splashback of this style and size, the rough cost could be anywhere between £1000 - £2000
Scratch Resistant Glass Worktops:
https://www.creoglass.co.uk/kitchen-worktops/scratch-resistant-glass-worktops/
Custom Stencil: https://www.creoglass.co.uk/kitchen-glass-splashbacks/custom-stencil-splashbacks/
Visit https://www.creoglass.co.uk/offers/ to check out all of our offers available at this time!
- Up To 40% Plain Colour Glass Splashbacks
- 35% Printed Glass Splashbacks
- 35% Luxury Collection Glass Splashbacks
- 35% Premium Collection Glass Splashbacks
- 35% Ice-Cracked Toughened Mirror Glass Splashbacks
- 15% Liquid Toughened Mirror Glass Splashbacks
The Lead Time for you to get your Glass Splashback is 3-4 weeks. The manufacturing time to make the Glass is 2 weeks and our measuring and fitting service is in this time frame as well.
Please come and visit us at our Showroom at:
Unit D, Gate 3, 15-19 Park House, Greenhill Cresent, Watford, WD18 8PH
For more information please contact us by:
Website: www.creoglass.co.uk
E-Mail: sales@creoglass.co.uk
Telephone Number: 01923 819 684
#splashback #worktop #kitchen #creoglassdesign
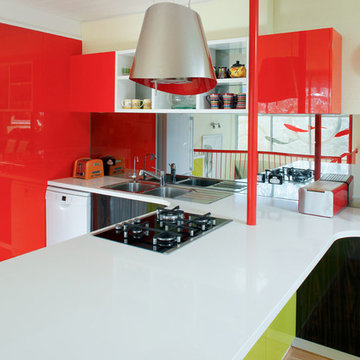
Large eclectic l-shaped open plan kitchen in Perth with a drop-in sink, flat-panel cabinets, quartz benchtops, grey mirror glass sheet splashback, black appliances, medium hardwood floors and a peninsula
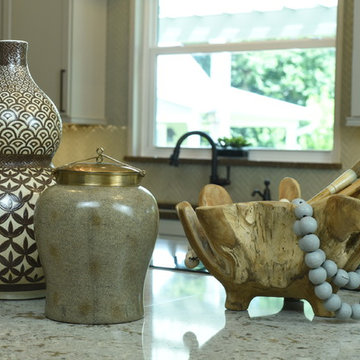
A New Traditional Style kitchen featuring Cambria Quartz, Windemere and Rosslyn. Herringbone Glass backsplash.
Photography by Michael Giragosian
Photo of a large contemporary l-shaped eat-in kitchen in Orlando with white cabinets, stainless steel appliances, medium hardwood floors, with island, brown floor, multi-coloured benchtop, an undermount sink, shaker cabinets, quartzite benchtops, beige splashback and glass sheet splashback.
Photo of a large contemporary l-shaped eat-in kitchen in Orlando with white cabinets, stainless steel appliances, medium hardwood floors, with island, brown floor, multi-coloured benchtop, an undermount sink, shaker cabinets, quartzite benchtops, beige splashback and glass sheet splashback.
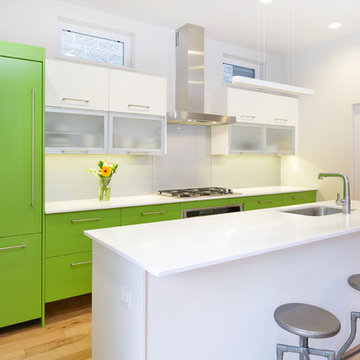
Inspiration for a contemporary galley kitchen in Chicago with an undermount sink, flat-panel cabinets, green cabinets, white splashback, glass sheet splashback and panelled appliances.
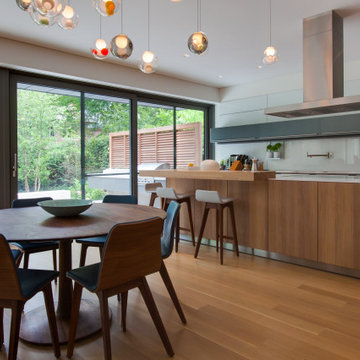
Design ideas for a large contemporary galley eat-in kitchen with an undermount sink, flat-panel cabinets, light wood cabinets, quartzite benchtops, white splashback, glass sheet splashback, panelled appliances, medium hardwood floors, with island, beige floor and white benchtop.
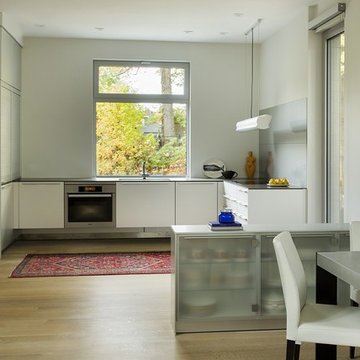
OVERVIEW
Set into a mature Boston area neighborhood, this sophisticated 2900SF home offers efficient use of space, expression through form, and myriad of green features.
MULTI-GENERATIONAL LIVING
Designed to accommodate three family generations, paired living spaces on the first and second levels are architecturally expressed on the facade by window systems that wrap the front corners of the house. Included are two kitchens, two living areas, an office for two, and two master suites.
CURB APPEAL
The home includes both modern form and materials, using durable cedar and through-colored fiber cement siding, permeable parking with an electric charging station, and an acrylic overhang to shelter foot traffic from rain.
FEATURE STAIR
An open stair with resin treads and glass rails winds from the basement to the third floor, channeling natural light through all the home’s levels.
LEVEL ONE
The first floor kitchen opens to the living and dining space, offering a grand piano and wall of south facing glass. A master suite and private ‘home office for two’ complete the level.
LEVEL TWO
The second floor includes another open concept living, dining, and kitchen space, with kitchen sink views over the green roof. A full bath, bedroom and reading nook are perfect for the children.
LEVEL THREE
The third floor provides the second master suite, with separate sink and wardrobe area, plus a private roofdeck.
ENERGY
The super insulated home features air-tight construction, continuous exterior insulation, and triple-glazed windows. The walls and basement feature foam-free cavity & exterior insulation. On the rooftop, a solar electric system helps offset energy consumption.
WATER
Cisterns capture stormwater and connect to a drip irrigation system. Inside the home, consumption is limited with high efficiency fixtures and appliances.
TEAM
Architecture & Mechanical Design – ZeroEnergy Design
Contractor – Aedi Construction
Photos – Eric Roth Photography
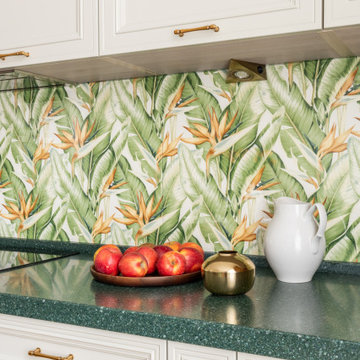
This is an example of a large traditional l-shaped eat-in kitchen in Moscow with an undermount sink, raised-panel cabinets, beige cabinets, solid surface benchtops, green splashback, glass sheet splashback, stainless steel appliances, medium hardwood floors, no island, beige floor and green benchtop.
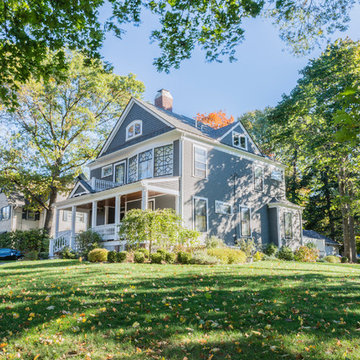
Photo of a mid-sized contemporary galley eat-in kitchen in Boston with an undermount sink, shaker cabinets, dark wood cabinets, quartz benchtops, white splashback, glass sheet splashback, stainless steel appliances, dark hardwood floors, with island and brown floor.
Green Kitchen with Glass Sheet Splashback Design Ideas
6