Green Kitchen with Light Hardwood Floors Design Ideas
Refine by:
Budget
Sort by:Popular Today
41 - 60 of 1,473 photos
Item 1 of 3
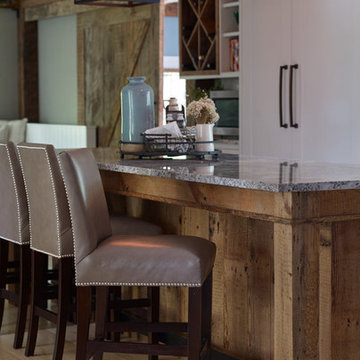
Darren Setlow Photography
Design ideas for a large country l-shaped eat-in kitchen in Portland Maine with a farmhouse sink, shaker cabinets, white cabinets, granite benchtops, grey splashback, subway tile splashback, panelled appliances, light hardwood floors, with island, multi-coloured benchtop and exposed beam.
Design ideas for a large country l-shaped eat-in kitchen in Portland Maine with a farmhouse sink, shaker cabinets, white cabinets, granite benchtops, grey splashback, subway tile splashback, panelled appliances, light hardwood floors, with island, multi-coloured benchtop and exposed beam.
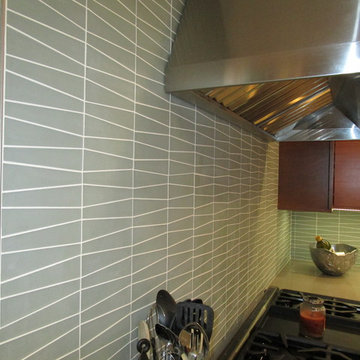
Inspiration for a mid-sized midcentury u-shaped eat-in kitchen in Providence with a farmhouse sink, flat-panel cabinets, dark wood cabinets, quartz benchtops, green splashback, stainless steel appliances, light hardwood floors, with island, beige floor and white benchtop.
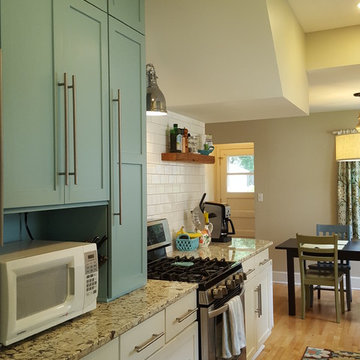
Kitchen Remodel in a tight Space. Required installation of new flush beam at header. Structural support (Hanging) of stair landing, and multiple chases hidden within cabinetry. Worked closely with design team at Albers Design in order to create a much increased functionality, and enjoyment within the existing footprint of the space.
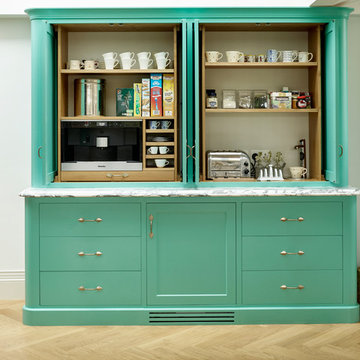
Photo of a country kitchen pantry in Kent with flat-panel cabinets, green cabinets and light hardwood floors.

The lower ground floor flat was lacking natural light and had an elevated terrace at the back that was never used. We excavated the existing terrace in order to open up the facade to bring natural light in to support circadian rhythm and create a connection outside-inside. The new terrace is now used as space for working out, dining, playing and relaxing. It is the heart of the home and it is becoming greener and greener.
We changed the internal layout to maximise the spaces and we used natural wooden floor and green joinery that reminds of the plants of terrace.
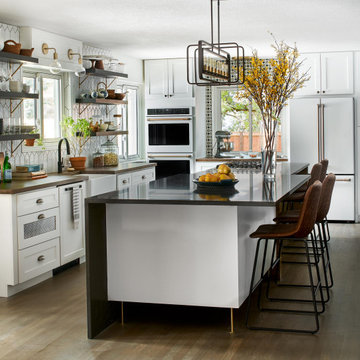
Photo of a mid-sized transitional l-shaped kitchen in Denver with a farmhouse sink, shaker cabinets, white cabinets, quartz benchtops, white splashback, porcelain splashback, white appliances, light hardwood floors, with island, grey floor and grey benchtop.
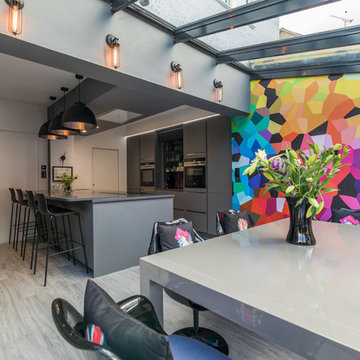
Beautiful Handleless Open Plan Kitchen in Lava Grey Satin Lacquer Finish. A stunning accent wall adds a bold feel to the space.
Photo of a mid-sized contemporary galley eat-in kitchen in London with flat-panel cabinets, grey cabinets, with island, grey floor, stainless steel appliances and light hardwood floors.
Photo of a mid-sized contemporary galley eat-in kitchen in London with flat-panel cabinets, grey cabinets, with island, grey floor, stainless steel appliances and light hardwood floors.
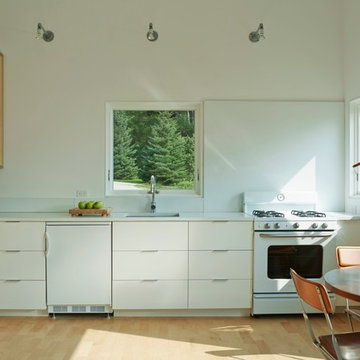
Jim Westphalen
Inspiration for a small contemporary l-shaped eat-in kitchen in Burlington with an undermount sink, flat-panel cabinets, white cabinets, concrete benchtops, white splashback, white appliances, light hardwood floors and no island.
Inspiration for a small contemporary l-shaped eat-in kitchen in Burlington with an undermount sink, flat-panel cabinets, white cabinets, concrete benchtops, white splashback, white appliances, light hardwood floors and no island.
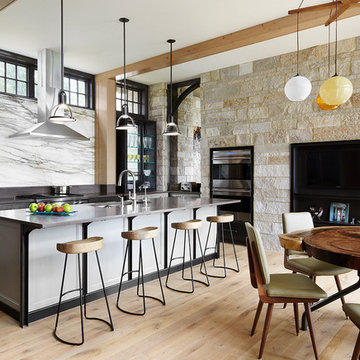
This gorgeous kitchen accent wall features Buechel Stone's Fond du Lac Tailored Blend in coursed heights. Click on the tag to see more at a href=" http://www.buechelstone.com/shoppingcart/products/Fond-du-Lac-Tailored-Blend.html" rel="nofollow">www.buechelstone.com/shoppingcart/products/Fond-du-Lac-Ta...

This Pasadena project included a full-scale remodel spanning the kitchen, living area, and upstairs spaces. From the mundane to the marvelous, we infused every corner of this two-story townhome with innovative design solutions and personalized touches.
Revitalized from top to bottom, this kitchen shines with new light wood flooring, custom lacquer wood cabinets, durable quartz countertops, vibrant green paint, and eye-catching graphic porcelain tile. White oak floating shelves and modern appliances elevate both style and functionality. With innovative layout adjustments and chic design elements, this kitchen caters to the homeowners' culinary and entertaining needs, even accommodating laundry tasks seamlessly.
---
Project designed by Pasadena interior design studio Soul Interiors Design. They serve Pasadena, San Marino, La Cañada Flintridge, Sierra Madre, Altadena, and surrounding areas.
For more about Soul Interiors Design, click here: https://www.soulinteriorsdesign.com/
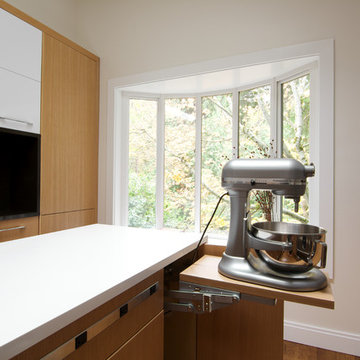
This is an example of a small modern galley kitchen in Seattle with a single-bowl sink, flat-panel cabinets, light wood cabinets, quartz benchtops, white splashback, ceramic splashback, stainless steel appliances, light hardwood floors, with island and brown floor.
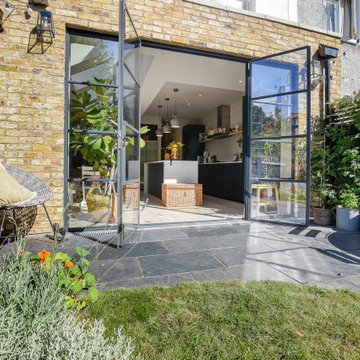
This open plan space is split into segments using the long and narrow kitchen island and the dining table. It is clear to see how each of these spaces can have different uses.
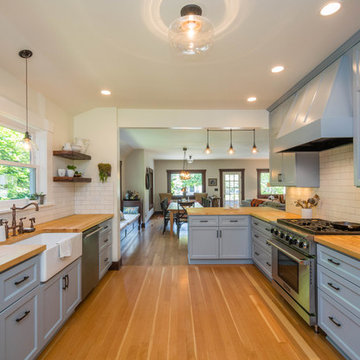
Inspiration for a large transitional u-shaped kitchen in Portland with a farmhouse sink, recessed-panel cabinets, blue cabinets, wood benchtops, white splashback, subway tile splashback, stainless steel appliances, light hardwood floors and a peninsula.
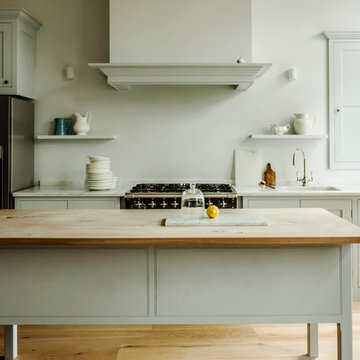
Photo of a traditional single-wall kitchen in London with a single-bowl sink, recessed-panel cabinets, white cabinets, stainless steel appliances, light hardwood floors and with island.
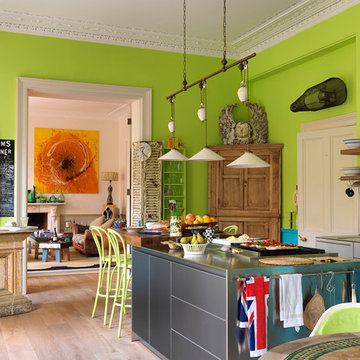
This London townhouse is packed full of colour and vitality. From the lime green kitchen to the yellow ochre lounge area and magenta games room, the colours lend each room a unique energy and vibrancy.
The bathroom is a place of calm in a riot of colours and styles. The classic bathroom products offer effortless style and stand out against the more muted colour palette. The polished Spey bath is our longest and perfect for the large family that the room serves, as is our largest basin the Kinloch and tallest 6 bar towel rail, draped with delightful splashes of colour
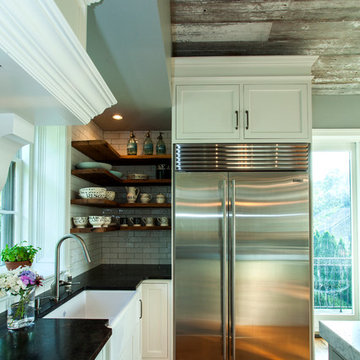
We are proud to say that this kitchen was featured in a Houzz Kitchen of the Week article!
What a spectacular side-by-side stainless steel refrigerator topped with a large cabinet to store holiday items or large pots. Rustic wood shelves sit to the left of the fridge to display coffee cups and specialty dishes.
Photography by Alicia's Art, LLC
RUDLOFF Custom Builders, is a residential construction company that connects with clients early in the design phase to ensure every detail of your project is captured just as you imagined. RUDLOFF Custom Builders will create the project of your dreams that is executed by on-site project managers and skilled craftsman, while creating lifetime client relationships that are build on trust and integrity.
We are a full service, certified remodeling company that covers all of the Philadelphia suburban area including West Chester, Gladwynne, Malvern, Wayne, Haverford and more.
As a 6 time Best of Houzz winner, we look forward to working with you on your next project.
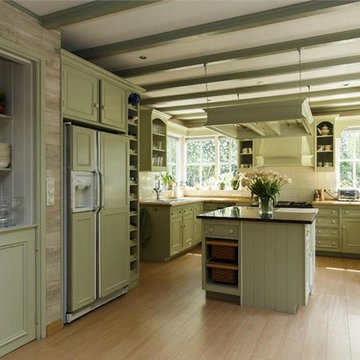
Kitchen of rustic hunting lodge in the Netherlands
Inspiration for a mid-sized country u-shaped eat-in kitchen in Amsterdam with a drop-in sink, shaker cabinets, green cabinets, tile benchtops, white splashback, ceramic splashback, coloured appliances, light hardwood floors and with island.
Inspiration for a mid-sized country u-shaped eat-in kitchen in Amsterdam with a drop-in sink, shaker cabinets, green cabinets, tile benchtops, white splashback, ceramic splashback, coloured appliances, light hardwood floors and with island.
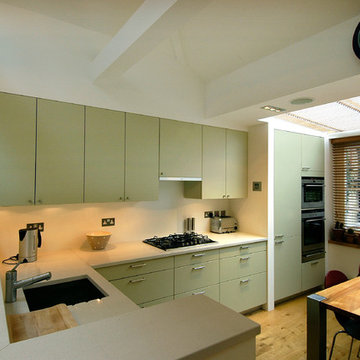
Photo of a small transitional u-shaped eat-in kitchen in Hertfordshire with a drop-in sink, flat-panel cabinets, green cabinets, solid surface benchtops, white splashback, stainless steel appliances, light hardwood floors and no island.
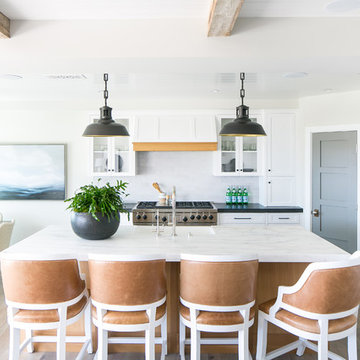
Inspiration for a beach style eat-in kitchen in Los Angeles with white cabinets, white splashback, subway tile splashback, stainless steel appliances, light hardwood floors, with island, black benchtop and shaker cabinets.
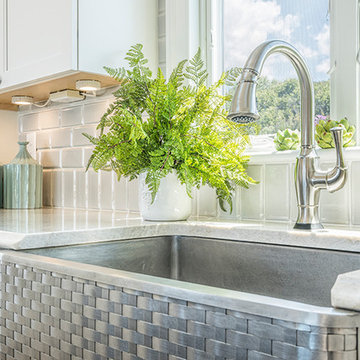
The farmhouse sink, featuring a handwoven stainless steel basket weave front, was handcrafted by a Texas artisan
Design ideas for a mid-sized beach style l-shaped open plan kitchen in Boston with a farmhouse sink, recessed-panel cabinets, white cabinets, grey splashback, stone tile splashback, stainless steel appliances, light hardwood floors, with island and beige floor.
Design ideas for a mid-sized beach style l-shaped open plan kitchen in Boston with a farmhouse sink, recessed-panel cabinets, white cabinets, grey splashback, stone tile splashback, stainless steel appliances, light hardwood floors, with island and beige floor.
Green Kitchen with Light Hardwood Floors Design Ideas
3