Green Kitchen with Light Wood Cabinets Design Ideas
Refine by:
Budget
Sort by:Popular Today
81 - 100 of 637 photos
Item 1 of 3
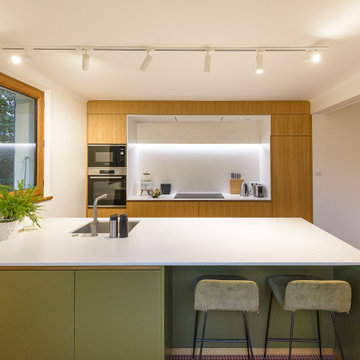
conception et suivi de réalisation d'une cuisine sur mesure là où se trouvait une chambre et un petit bureau. Ouverture du mur porteur, création d'une nouvelle dalle, d'un nouvelle fenêtre. les meubles de la cuisine sont en plaqué chêne avec prises de main sur mesure en chêne massif. le plan de travail de l'ilot, du plan de travail et des crédences sont en Silestone Ethéreal. Le reste des meubles en mélaminé kaki, référence camouflage. Une banquette en chêne moderne et un placard encastré ont aussi été dessinés sur mesure, pour répondre à un ensemble dans un esprit scandinave et un design années 50, comme la maison d'origine. Les sols en mini carreaux de terre cuite rouge on été posés au sol pour être en accord avec les sols de la maison.
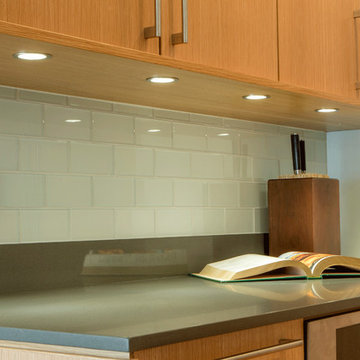
Inspiration for a contemporary l-shaped eat-in kitchen in Denver with an undermount sink, flat-panel cabinets, light wood cabinets, quartz benchtops, white splashback, glass tile splashback and stainless steel appliances.
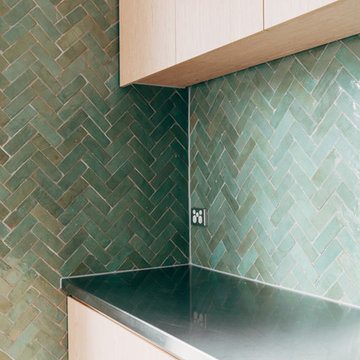
This is an example of a mid-sized contemporary galley open plan kitchen in Melbourne with an undermount sink, light wood cabinets, stainless steel benchtops, green splashback, mosaic tile splashback, stainless steel appliances, concrete floors, with island and grey floor.
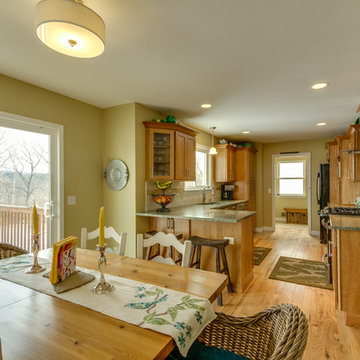
Inspiration for a mid-sized arts and crafts galley eat-in kitchen in Detroit with an undermount sink, shaker cabinets, light wood cabinets, granite benchtops, beige splashback, subway tile splashback, stainless steel appliances and medium hardwood floors.
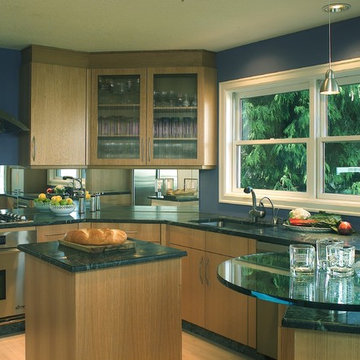
rolling baking cart, ribbed glass wall cabinets
Photo Design
Photo of a mid-sized contemporary u-shaped open plan kitchen in Portland with an undermount sink, flat-panel cabinets, light wood cabinets, soapstone benchtops, mirror splashback, stainless steel appliances, light hardwood floors, a peninsula and black benchtop.
Photo of a mid-sized contemporary u-shaped open plan kitchen in Portland with an undermount sink, flat-panel cabinets, light wood cabinets, soapstone benchtops, mirror splashback, stainless steel appliances, light hardwood floors, a peninsula and black benchtop.
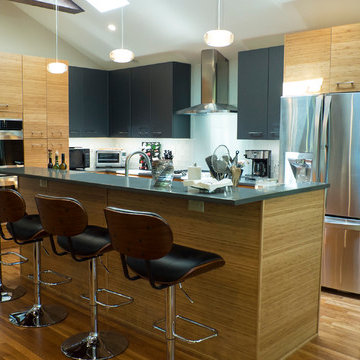
Mid-sized modern l-shaped open plan kitchen in DC Metro with an undermount sink, flat-panel cabinets, light wood cabinets, quartz benchtops, green splashback, glass tile splashback, stainless steel appliances, light hardwood floors, with island, grey benchtop and exposed beam.
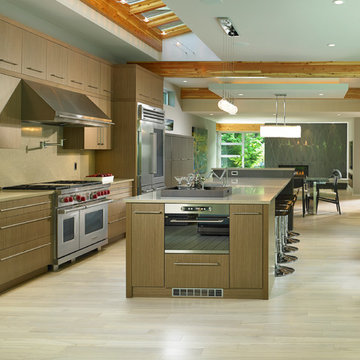
Warm, neutral colour palette creates subtle backdrop for other textures to shine through in this kitchen and great room. The strong linear lines of the kitchen perfectly suit the room’s horizontal shape. This family loves to entertain; chef-focussed appliances include 48”-Wolfe dual-fuel range with wall-mounted pot filler, Sub-Zero glass-door refrigerator, and refrigerated drawer wine-storage. The different wood tones in the room create warmth in an otherwise modern industrial space; Ash hardwood floors, Walnut cabinetry and custom Glulam-wood beams.
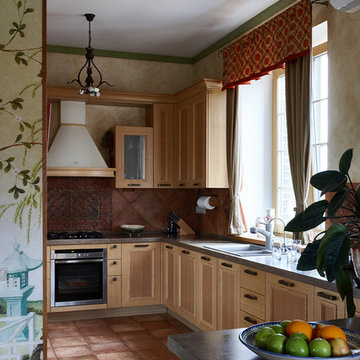
Большая семейная Кухня.
В этом доме ей отводился всего лишь эркер.
Но как можно сделать маленькую Кухню в таком большом доме.
Я представила, как хозяйка и ее супруг будет одновременно на ней находиться, и присоединяться родные во время домашних мероприятий. И тогда на Кухне в эркере никто не развернется.
Но с архитектурой дома не поспоришь...
Тогда я просто так спроектировала расстановку мебели кухни, чтобы она перетекла в большой удобный остров.
Остров как раз большой, широкий. Можно разместиться большому количеству домочадцев.
Кто-то стороны Кухни готовит и передвигается по эркеру, а остальные присели к острову и уже чаи гоняют. Красота.
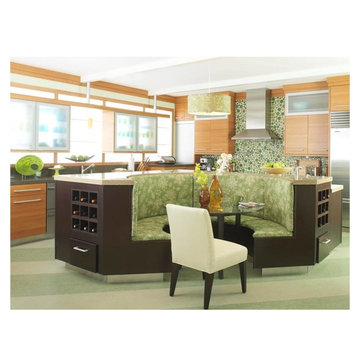
Photo of a large contemporary l-shaped open plan kitchen in New York with an undermount sink, flat-panel cabinets, light wood cabinets, solid surface benchtops, green splashback, glass tile splashback, stainless steel appliances, vinyl floors and with island.
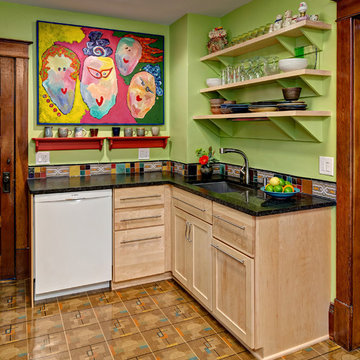
Photos by Ehlen Creative Communications
Small eclectic u-shaped eat-in kitchen in Minneapolis with light wood cabinets, multi-coloured splashback, white appliances, an undermount sink, recessed-panel cabinets, quartz benchtops, ceramic splashback, light hardwood floors and no island.
Small eclectic u-shaped eat-in kitchen in Minneapolis with light wood cabinets, multi-coloured splashback, white appliances, an undermount sink, recessed-panel cabinets, quartz benchtops, ceramic splashback, light hardwood floors and no island.
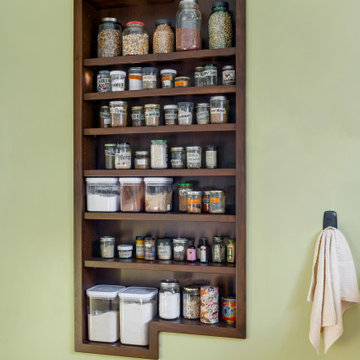
This compact kitchen incorporates euro style, frameless cabinetry, with a maple/matt white combination. The walnut spice shelf inserted into the wall adds character and useable shelving. The backsplash accent tile makes a bold statement and adds a fun element to the kitchen. Pushing the sink into the corner allowed for a larger prep area within the limited space, tailored to the homeowners specific needs.
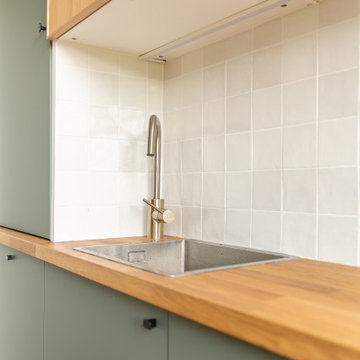
Inspiration for a mid-sized modern eat-in kitchen in Paris with a single-bowl sink, light wood cabinets, wood benchtops, white splashback, cement tile splashback, light hardwood floors, with island, brown floor and brown benchtop.
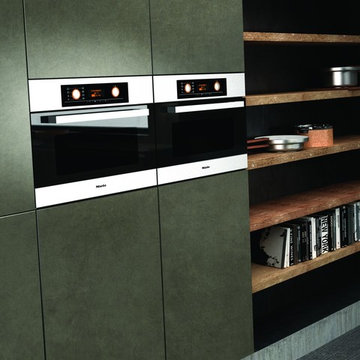
Ceramic is a material that has existed for millennia, only now are we able to utilise its unique abundance of properties in a kitchen environment. Firm, resonant, with exceptional resistance to chemical, scratch and thermal shock. Also chromatically resistant and impervious to UV rays, so the finish cannot fade.
This stunning contemporary kitchen incorporates the simplicity of the ceramic materials and avant-garde design. Here you can see the island doors and worktop featuring the Iron Grey finish. The left hand housing units, floating wall units and tiling all utilise the Ash finish. The wall units and island plinth are shown in the Basalt Grey finish.
The ceramic material allows for highly versatile design, whilst not losing its inherent simplicity. Our island and base unit fascias use an incorporated handle. The wall units feature the slab design to enhance the visual effect. End panels use plant on ends to create a minimal, cube like styling.
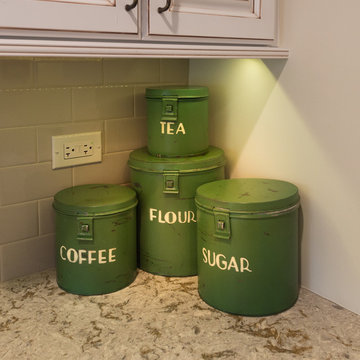
Town home kitchen remodel-removed the peninsula to make a larger kitchen with pantry cabinets. White cabinets with a cocoa glaze to give a French Country air to complement the accessories. Creamy subway tile for a classic look that never goes out of style. Glass cabinets see through to the dining room. Cabinets functional on both sides. Bronze antique looking faucet and hardware adds to this fun kitchen.Ted Glasoe
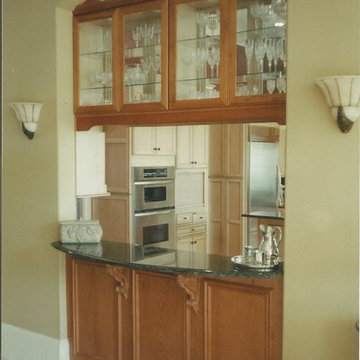
Antique White with Brown Glaze cabinets with recessed panel and inner rope detail. Decorator end panels as well as fluted fillers, appliques and rosettes add a nice accent to this traditional style kitchen. Glass doors over the pass-though help open this kitchen to the family room.
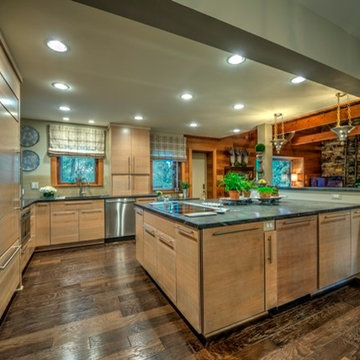
Interior Design by Christine Wohlgemuth Interiors, LLC.
Design ideas for a mid-sized contemporary l-shaped open plan kitchen in DC Metro with a single-bowl sink, flat-panel cabinets, light wood cabinets, granite benchtops, beige splashback, glass tile splashback, panelled appliances, medium hardwood floors and with island.
Design ideas for a mid-sized contemporary l-shaped open plan kitchen in DC Metro with a single-bowl sink, flat-panel cabinets, light wood cabinets, granite benchtops, beige splashback, glass tile splashback, panelled appliances, medium hardwood floors and with island.
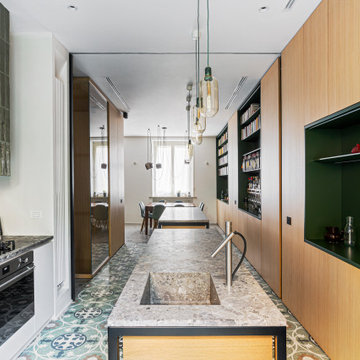
Cucina e sala da pranzo. Separazione dei due ambienti tramite una porta in vetro a tutta altezza, suddivisa in tre ante. Isola cucina e isola soggiorno realizzate su misura, come tutta la parete di armadi. Piano isola realizzato in marmo CEPPO DI GRE.
Pavimentazione realizzata in marmo APARICI modello VENEZIA ELYSEE LAPPATO.
Illuminazione FLOS.
Falegnameria di IGOR LECCESE.
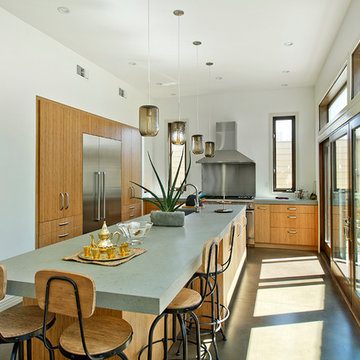
Designer-Jana Lowenthal
Photo- Andrew Bramasco
Beach style l-shaped separate kitchen in Los Angeles with flat-panel cabinets, light wood cabinets, quartz benchtops and stainless steel appliances.
Beach style l-shaped separate kitchen in Los Angeles with flat-panel cabinets, light wood cabinets, quartz benchtops and stainless steel appliances.
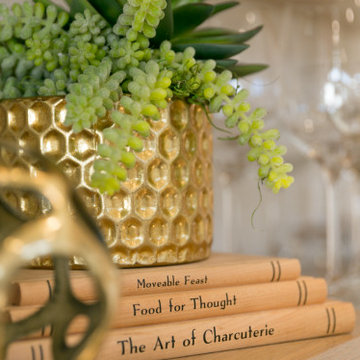
Beautiful leathered dolomite ( marble) countertops paired with the rift cut white oak cabinets, and marble backsplash give this coastal home a rich but organic and casual style! Open shelves create a strong design statement while still offering lots of function.
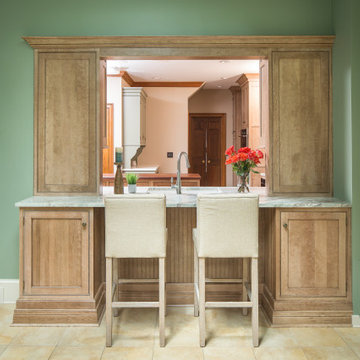
The decision to open up the pass-through to the sunroom took great planning with the cabinetry. First, the header above was minimized and the transom glass was removed to allow more light to pass. Cabinetry materials were designed to case the opening, and even wrap around the backside (sunroom) to give a better flow of the materials and spaces. False doors in the sunroom give the appearance that the kitchen is within reach! Lower cabinets give appreciated storage when entertaining in a bright room.
Green Kitchen with Light Wood Cabinets Design Ideas
5