Green Kitchen with Marble Splashback Design Ideas
Refine by:
Budget
Sort by:Popular Today
121 - 140 of 282 photos
Item 1 of 3
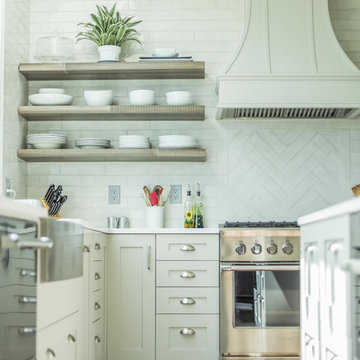
Expansive kitchens with open shelving, custom Acadia Craft cabinetry, & large pantries.
Inspiration for a mid-sized traditional u-shaped separate kitchen in Seattle with white cabinets, marble benchtops, marble splashback, stainless steel appliances, brown floor, white benchtop, coffered, beaded inset cabinets, metallic splashback, a single-bowl sink, light hardwood floors and multiple islands.
Inspiration for a mid-sized traditional u-shaped separate kitchen in Seattle with white cabinets, marble benchtops, marble splashback, stainless steel appliances, brown floor, white benchtop, coffered, beaded inset cabinets, metallic splashback, a single-bowl sink, light hardwood floors and multiple islands.
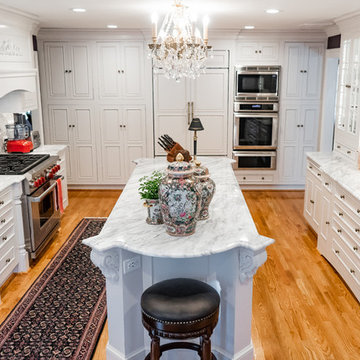
This kitchen was part of a two-story addition with the goal to expand the west wing of the property. The expansion of the property included a kitchen renovation, dining room renovation, deck renovation, and expanded a single oversized garage into a 3 bay garage. This project had a traditional theme to it and for more information/ pictures look at our featured projects at www.cndbuilt.com under "Mantua Addition".
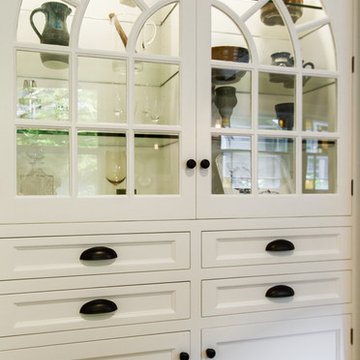
This historic piece is the kitchen's only original piece left after demo. Its inset design is the basis for the rest of the kitchen cabinets. We removed the doors, drawers, and shelving to be carefully disassembled, stripped and cleaned up piece by piece before reassembling to its previous glory. The cabinet was primed in an air positive paint chamber and hand painted on location with Banjamin Moore Satin Impervo oil enamel.
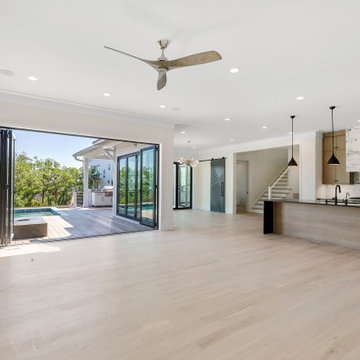
Inspiration for a modern open plan kitchen in Charleston with medium wood cabinets, multi-coloured splashback, marble splashback, panelled appliances, with island and black benchtop.
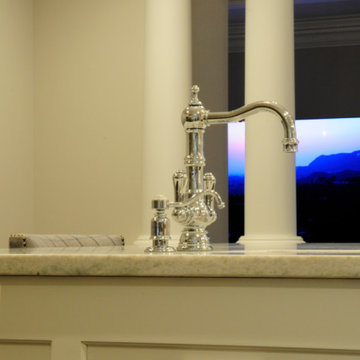
Photo of a traditional separate kitchen in New York with a farmhouse sink, white cabinets, quartzite benchtops, white splashback, marble splashback, panelled appliances, dark hardwood floors, with island, brown floor and white benchtop.
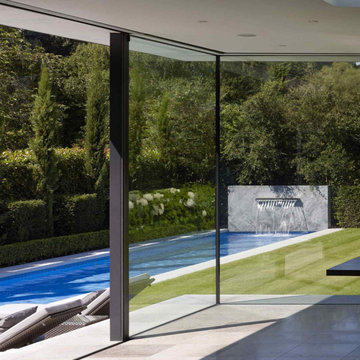
Design ideas for an expansive modern l-shaped open plan kitchen in London with flat-panel cabinets, marble splashback and multiple islands.
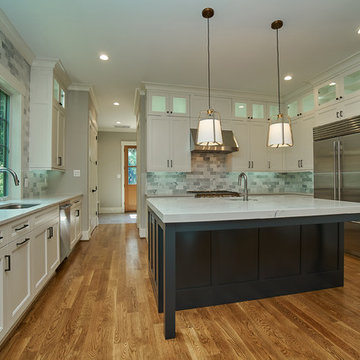
The open kitchen includes a 42" SubZero refrigerator and 36" BlueStar range. Stacked cabinets with glass on top provide lots of storage. The perimeter cabinets are painted Benjamin Moore's White Dove and the island cabinets are Farrow & Ball's Railings. The island includes a 2 1/2" thick quartz countertop.
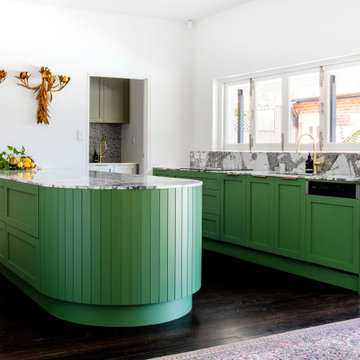
Inspiration for a mid-sized transitional galley kitchen pantry in Adelaide with an undermount sink, shaker cabinets, green cabinets, marble benchtops, multi-coloured splashback, marble splashback, brown floor and multi-coloured benchtop.
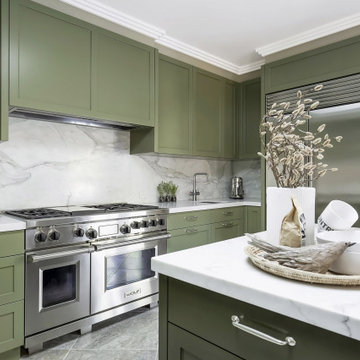
Unashamedly and distinctly green would be the first impression of this shaker style kitchen. This kitchen reflects the owners desire for something unique whilst still being luxurious. Well appointed with a honed calacatta marble island benchtop, stainless steel benchtop with welded in sink, premium Sub-Zero refrigerator and a large Wolf Upright Oven.
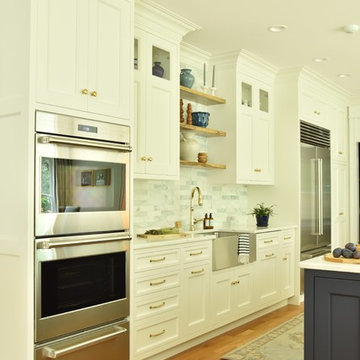
Inspiration for a transitional kitchen in Boston with a farmhouse sink, recessed-panel cabinets, marble benchtops, marble splashback, stainless steel appliances, light hardwood floors, with island and white benchtop.
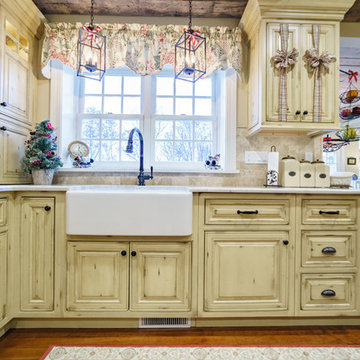
The details in this kitchen are just endless! The apron sink is a great statement here along with the custom cabinetry as it just flows along the counter top!
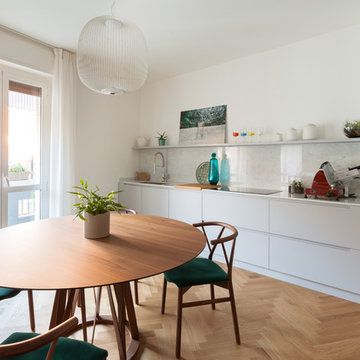
L’intervento di interior design si colloca nell’ambito di un quarto piano di un edificio residenziale degli anni ’60 in una delle zone più ambite della città di Milano: il quartiere storico di Piazza V Giornate. L’edificio presentava una planimetria caratterizzata da ampi stanze di medio-grande dimensione distribuite da un corridoio centrale difficilmente utilizzabile per la distribuzione degli spazi abitativi contemporanei. Il progetto pertanto si pone in maniera “dirompente” e comporta la quasi totale demolizione degli spazi “giorno” al fine di configurare un grande e luminoso open-space per la zona living: soggiorno e cucina a vista vengono divisi da un camino centrale a bioetanolo. Il livello delle finiture, dell’arredo bagno e dei complementi di arredo, sono di alto livello. Tutti i mobili sono stati disegnati dai progettisti e realizzati su misura.
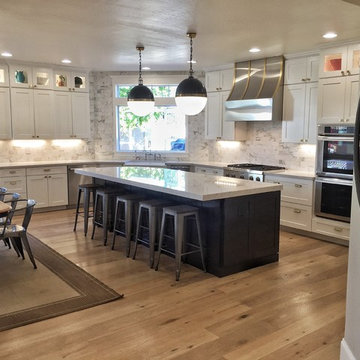
Beautiful kitchen with elements of both "Transitional" & "Modern Farmhouse" design. White shaker kitchen cabinets with contrasting espresso island set the tone of the overall design. Add the marble backsplash from base to ceiling along the whole back wall, the top row of glass doors on the top and the farmhouse sink and we are leaning toward "Farmhouse." The light wood engineered floors, stainless steel appliances and brass hardware are all "Transitional" design elements. Again, the end result is a great combination of both genres. Enjoy!
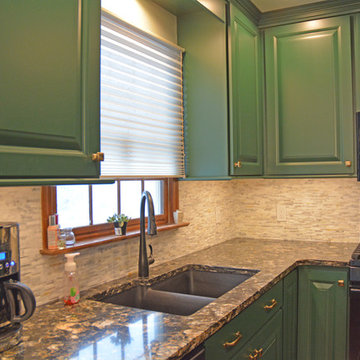
This transitional kitchen design in Holt proves why dramatic color schemes are becoming a more popular choice for kitchen remodels. The elegant, custom green raised panel cabinetry from Decora is beautifully offset by Top Knobs honey bronze finish hardware. The space has a slight rustic edge with the hardwood flooring, dark Cambria quartz countertop, and marble backsplash combining perfectly to add contrast and texture to the design. Black finish GE appliances add another color contrast, along with the Elkay E-granite black double bowl sink and Kohler faucet. The design includes a built-in buffet area, and upper glass front cabinets with in cabinet lighting, plus undercabinet lights throughout.
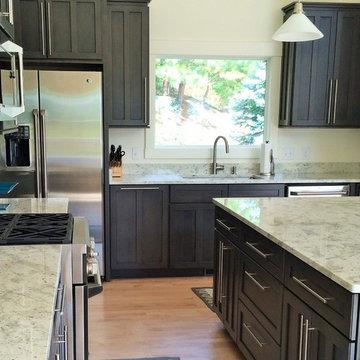
Kitchen with dark wood cabinets and stainless steel appliances
This is an example of a large contemporary l-shaped eat-in kitchen in Other with an undermount sink, beaded inset cabinets, dark wood cabinets, marble benchtops, white splashback, marble splashback, stainless steel appliances, light hardwood floors and with island.
This is an example of a large contemporary l-shaped eat-in kitchen in Other with an undermount sink, beaded inset cabinets, dark wood cabinets, marble benchtops, white splashback, marble splashback, stainless steel appliances, light hardwood floors and with island.
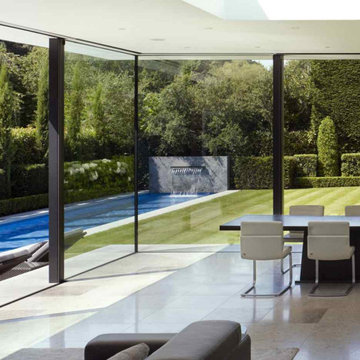
Expansive modern l-shaped open plan kitchen in London with flat-panel cabinets, marble splashback and multiple islands.
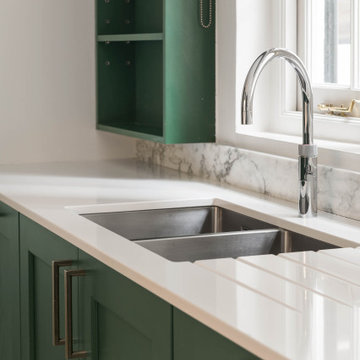
Mid-sized transitional galley eat-in kitchen in London with a double-bowl sink, recessed-panel cabinets, green cabinets, quartzite benchtops, grey splashback, marble splashback, stainless steel appliances, ceramic floors, no island, beige floor and white benchtop.
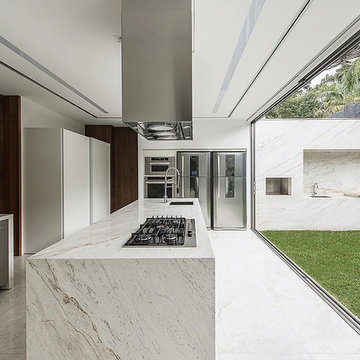
Large modern l-shaped eat-in kitchen in Atlanta with an undermount sink, flat-panel cabinets, white cabinets, marble benchtops, white splashback, marble splashback, stainless steel appliances, marble floors, with island and white floor.
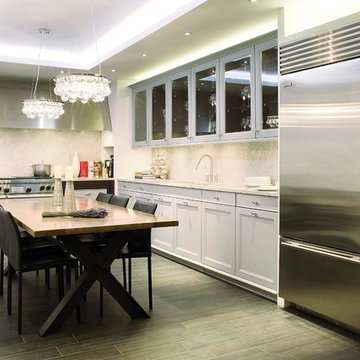
Photo of a large l-shaped eat-in kitchen in London with a double-bowl sink, shaker cabinets, grey cabinets, marble benchtops, marble splashback, stainless steel appliances, ceramic floors, no island and grey floor.
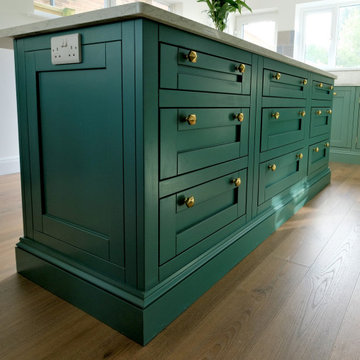
This bespoke kitchen was designed for a client in Langton Green, Tunbridge Wells. It features a large kitchen island with plenty of storage as well as seating. The kitchen was painted in shades of green that bring the outside insides, and the shaker-style cabinets are finished with brass ironmongery.
Green Kitchen with Marble Splashback Design Ideas
7