Green Kitchen with Metallic Splashback Design Ideas
Refine by:
Budget
Sort by:Popular Today
161 - 180 of 204 photos
Item 1 of 3
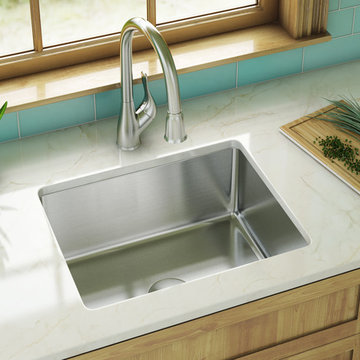
PRODUCT DESCRIPTION
Stainless Steel Sink SERIES | Model: KSN-2117-R25
Undermount Single Bowl 18 gauge Stainless Steel Kitchen Sink
This is an example of a mid-sized modern kitchen pantry in DC Metro with a single-bowl sink, metallic splashback and stainless steel appliances.
This is an example of a mid-sized modern kitchen pantry in DC Metro with a single-bowl sink, metallic splashback and stainless steel appliances.
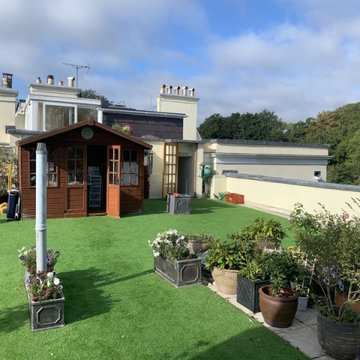
Garden Retreat have been working with Mr & Mrs M with a view to installing a garden room kitchen, and the great thing about it is it sited on a beautiful terrace that has absolutely fantastic views from the New Forest across to the Isle of Wight and to site the building it will have to be craned up onto the terrace.
The first part of the project will be to remove the old summerhouse and extend and level the base in readiness for the new building.
This is one project we are really looking forward too………
This contemporary garden building is constructed using an external cedar clad and bitumen paper to ensure any damp is kept out of the building. The walls are constructed using a 75mm x 38mm timber frame, 50mm Celotex and a 12mm inner lining grooved ply to finish the walls. The total thickness of the walls is 100mm which lends itself to all year round use. The floor is manufactured using heavy duty bearers, 75mm Celotex and a 15mm ply floor which can either be carpeted or a vinyl floor can be installed for a hard wearing and an easily clean option. We now install a laminated floor as a standard in 4 colours, please contact us for further details.
The roof is insulated and comes with an inner ply, metal roof covering, underfelt and internal spot lights. Also within the electrics pack there is consumer unit, 3 double sockets and a switch although as this particular building will be a kitchen there are 6 sockets.. We also install sockets with built in USB charging points which is very useful and this building also has external spots to light up the porch area which is now standard within the package.
This particular model was supplied with one set of 1200mm wide anthracite grey uPVC multi-lock French doors and one 600mm anthracite grey uPVC sidelights which provides a modern look and lots of light. In addition, it has a 900 x 400 vent window to the left elevation for ventilation if you do not want to open the French doors. The building is designed to be modular so during the ordering process you have the opportunity to choose where you want the windows and doors to be.
If you are interested in this design or would like something similar please do not hesitate to contact us for a quotation?
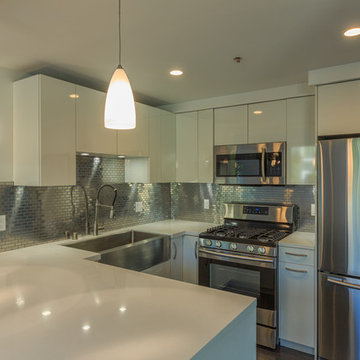
Photo of a contemporary kitchen in San Diego with white cabinets, metallic splashback, metal splashback, stainless steel appliances, with island and medium hardwood floors.
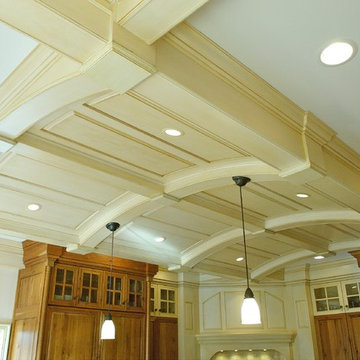
Large traditional l-shaped eat-in kitchen in Philadelphia with a farmhouse sink, recessed-panel cabinets, medium wood cabinets, granite benchtops, metallic splashback, mosaic tile splashback, stainless steel appliances, medium hardwood floors and multiple islands.
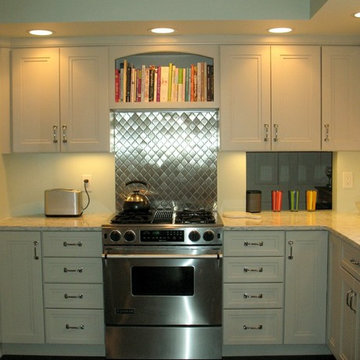
This is an example of a transitional l-shaped eat-in kitchen in Boston with recessed-panel cabinets, white cabinets, quartz benchtops, metallic splashback, metal splashback, stainless steel appliances, dark hardwood floors and no island.
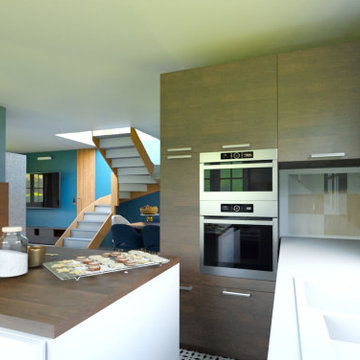
Paula et Guillaume ont acquis une nouvelle maison. Et pour la 2è fois ils ont fait appel à WherDeco. Pour cette grande pièce de vie, ils avaient envie d'espace, de décloisonnement et d'un intérieur qui arrive à mixer bien sûr leur 2 styles : le contemporain pour Guillaume et l'industriel pour Paula. Nous leur avons proposé le forfait Déco qui comprenait un conseil couleurs, des planches d'ambiances, les plans 3D et la shopping list.
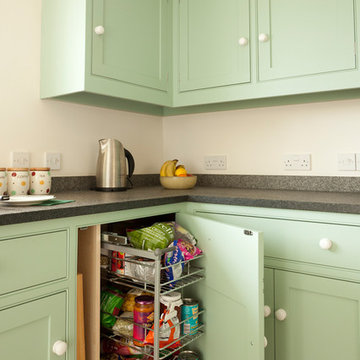
Doctors' lead a very busy life working all sort of hours. This particular doctor loves to cook and really wanted an eye level double oven with an induction hob to make quick and easy healthy meals in-between shifts.
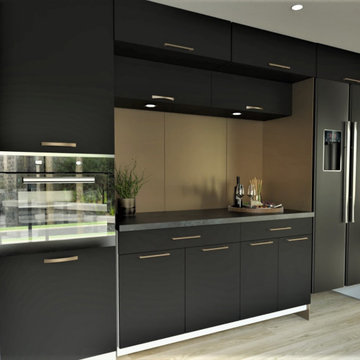
Conception Cuisine Noire & cuivre
Chic, Fonctionnelle et intemporelle
L'espace de cette cuisine a complétement été repensé
Les zones de cuisson, de préparation et de stockage ont tous changé de place pour une meilleures fluidité d'espace et une meilleure ergonomie.
Placards Toute Hauteur
Jai souhaitée travailler les rangements sur toute la hauteur disponible en jouant sur la profondeur des caissons.
Alcôve Cuivré
Une alcôve en métal cuivré apporte du chic et du design à la pièce. La lumière se réflète sur les feuilles métalliques. Les poignées de meuble ainsi que la robinetterie sont également dans ce coloris cuivré.
Plan de travail en céramique
Le plan de travail en céramique reprenant les détails du marbre apporte un maximum de chic à cette cuisine, et une fonctionnalité incroyable grâce à ce matériaux très fonctionnel.
Zone de Cuisson
La zone de cuison est travaillée comme une zone indépendante, entre deux baies vitrées.
Fluidité de l'espace
Des étagères d'angles viennent finir le coin lavage, et permettent d'aller et venir par la baie vitrée sans gêne
Vous souhaitez repenser vos espaces?
Contactez moi
Jeanne Pezeril
Décoratrice d'Intérieur
Membre de l'UFDI
07 85 13 82 03
jldecorr@gmail.com
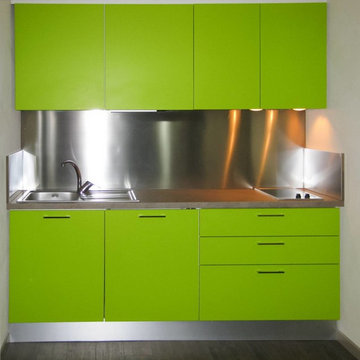
This is an example of a small contemporary single-wall open plan kitchen in Milan with green cabinets, stainless steel appliances and metallic splashback.
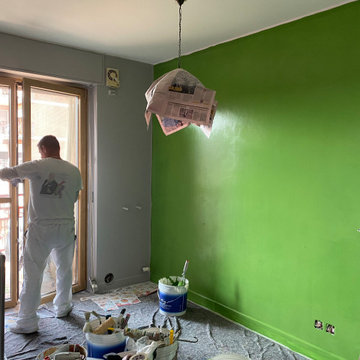
Ecco i nuovi colori scelti per la cucina. Sparito il rosso ed il bianco a buccia d'arancia e inserito una bella tonalità di grigio e di verde brillante
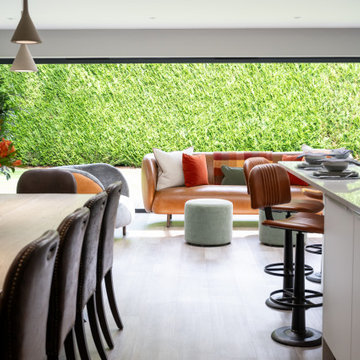
A contemporary open-plan German Kitchen utilising a concrete effect and matt white door. The client brief was to create the perfect space for entertaining their children & grandchildren throughout the year.
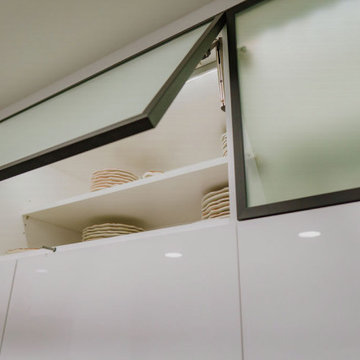
A striking and highly appointed custom kitchen in Weston Florida designed for highly technical couple who wanted a bold contemporary design with all the bells and whistles. Clean and simple lines blend beautifully with touches of luxury to create this extraordinary space.
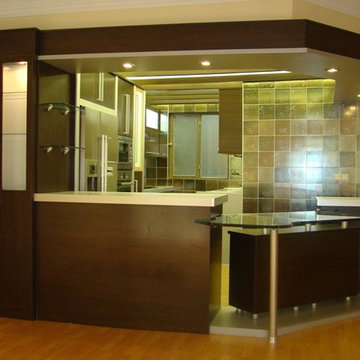
This is an example of a mid-sized modern eat-in kitchen in Toronto with a double-bowl sink, flat-panel cabinets, brown cabinets, laminate benchtops, metallic splashback, ceramic splashback, ceramic floors and with island.
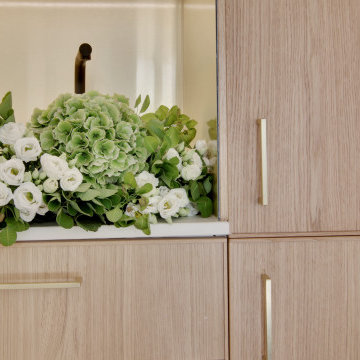
Les poignées des meubles en laiton ont été choisies pour être en harmonie avec la crédence laiton.
Photo of a transitional l-shaped kitchen in Paris with light wood cabinets, metallic splashback, black appliances, white benchtop, a single-bowl sink, cement tiles and grey floor.
Photo of a transitional l-shaped kitchen in Paris with light wood cabinets, metallic splashback, black appliances, white benchtop, a single-bowl sink, cement tiles and grey floor.
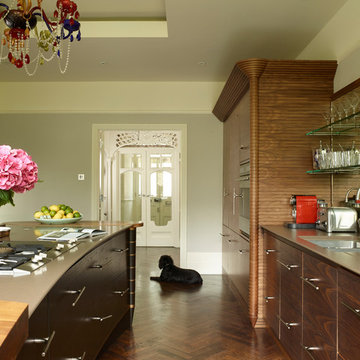
Bespoke hand crafted kitchen supplied by Rock & Bone. The extractor is cleverly concealed in a coffered ceiling and is remotely controlled. The appliances include a wolfe oven and gaggenau hob. Heating of the room is controlled using a concealed trench heater that has and oak grill to match the parquet flooring. The interior design and creativeness was supplied by Thornton Allan Interiors.
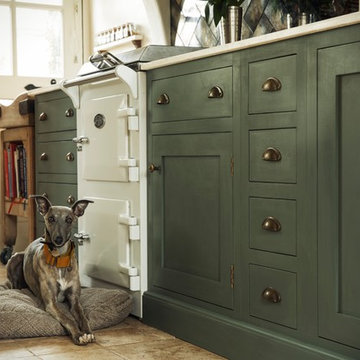
Stunning rustic kitchen with flat panel doors, planted plinths, traditional cornices and open plan shelving. The epitome of country living.
Inspiration for a mid-sized country kitchen in Surrey with flat-panel cabinets, green cabinets, metallic splashback, terra-cotta floors, no island and white benchtop.
Inspiration for a mid-sized country kitchen in Surrey with flat-panel cabinets, green cabinets, metallic splashback, terra-cotta floors, no island and white benchtop.
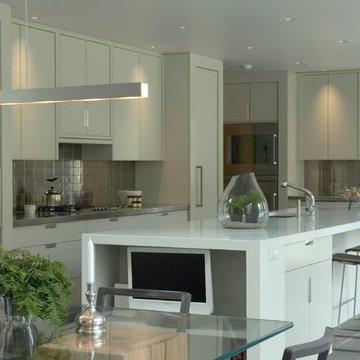
Architect: Laura Kaehler
Photographer: Michael Popowitz
Cabinet Maker: Statham Woodwork
This is an example of a contemporary eat-in kitchen in New York with an undermount sink, white cabinets, solid surface benchtops, metallic splashback, metal splashback, stainless steel appliances and flat-panel cabinets.
This is an example of a contemporary eat-in kitchen in New York with an undermount sink, white cabinets, solid surface benchtops, metallic splashback, metal splashback, stainless steel appliances and flat-panel cabinets.
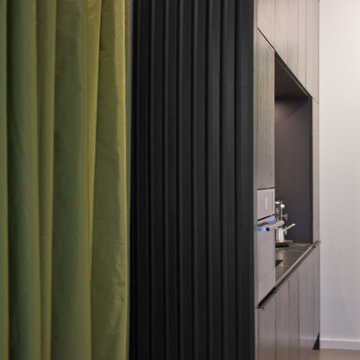
Küche in schwarzem Marmor. Zentraler Punkt: Koch- und Wohninsel SQR.
Made in Odenwald.
Design: BODI Design Studio, Oberzent/Germany
Photo of a large modern single-wall eat-in kitchen in Frankfurt with an undermount sink, flat-panel cabinets, black cabinets, marble benchtops, metallic splashback, mirror splashback, black appliances, concrete floors, with island, grey floor and black benchtop.
Photo of a large modern single-wall eat-in kitchen in Frankfurt with an undermount sink, flat-panel cabinets, black cabinets, marble benchtops, metallic splashback, mirror splashback, black appliances, concrete floors, with island, grey floor and black benchtop.
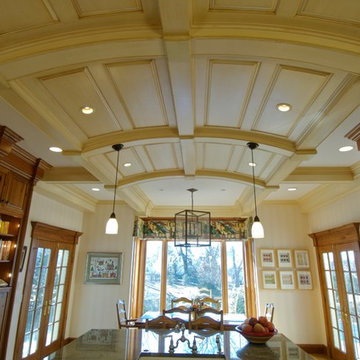
Design ideas for a large traditional l-shaped eat-in kitchen in Philadelphia with a farmhouse sink, recessed-panel cabinets, medium wood cabinets, granite benchtops, metallic splashback, mosaic tile splashback, stainless steel appliances, medium hardwood floors and multiple islands.
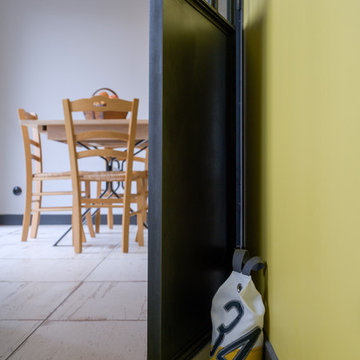
Détail de la porte de séparation cuisine salle à manger.
Mid-sized industrial single-wall separate kitchen in Brest with an undermount sink, recessed-panel cabinets, black cabinets, solid surface benchtops, metallic splashback, glass tile splashback, panelled appliances, ceramic floors, no island, white floor and grey benchtop.
Mid-sized industrial single-wall separate kitchen in Brest with an undermount sink, recessed-panel cabinets, black cabinets, solid surface benchtops, metallic splashback, glass tile splashback, panelled appliances, ceramic floors, no island, white floor and grey benchtop.
Green Kitchen with Metallic Splashback Design Ideas
9