Green Kitchen with Porcelain Floors Design Ideas
Refine by:
Budget
Sort by:Popular Today
121 - 140 of 803 photos
Item 1 of 3
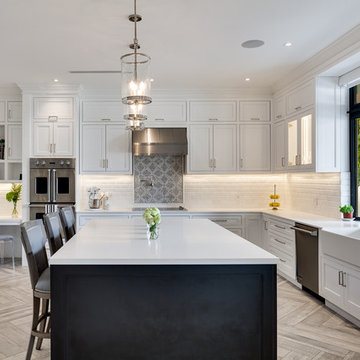
Classic Kitchen design with inset shaker doors & drawers, polished nickel accents and premium appliances
Inspiration for an expansive transitional l-shaped eat-in kitchen in Miami with white cabinets, quartz benchtops, white splashback, subway tile splashback, with island, white benchtop, grey floor, a farmhouse sink, shaker cabinets, stainless steel appliances and porcelain floors.
Inspiration for an expansive transitional l-shaped eat-in kitchen in Miami with white cabinets, quartz benchtops, white splashback, subway tile splashback, with island, white benchtop, grey floor, a farmhouse sink, shaker cabinets, stainless steel appliances and porcelain floors.
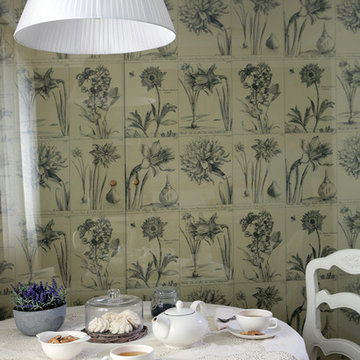
Чернов Василий, Нарбут Мария
Inspiration for a small traditional l-shaped separate kitchen in Moscow with beige floor, an undermount sink, recessed-panel cabinets, green cabinets, solid surface benchtops, white splashback, ceramic splashback, white appliances, porcelain floors and white benchtop.
Inspiration for a small traditional l-shaped separate kitchen in Moscow with beige floor, an undermount sink, recessed-panel cabinets, green cabinets, solid surface benchtops, white splashback, ceramic splashback, white appliances, porcelain floors and white benchtop.
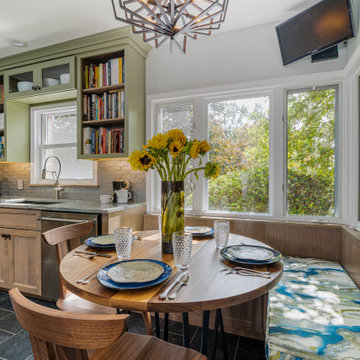
This couples small kitchen was in dire need of an update. The homeowner is an avid cook and cookbook collector so finding a special place for some of his most prized cookbooks was a must! we moved the doorway to accommodate a layout change and the kitchen is now not only more beautiful but much more functional.
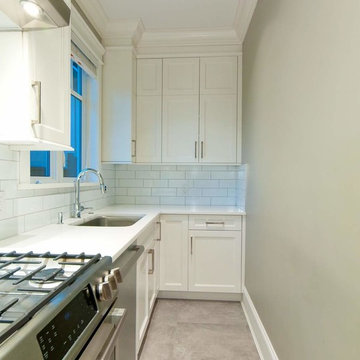
Go to www.GAMBRICK.com or call 732.892.1386 for additional information.
This is an example of a small beach style single-wall kitchen pantry in New York with an undermount sink, shaker cabinets, white cabinets, granite benchtops, white splashback, porcelain splashback, stainless steel appliances, porcelain floors, grey floor and white benchtop.
This is an example of a small beach style single-wall kitchen pantry in New York with an undermount sink, shaker cabinets, white cabinets, granite benchtops, white splashback, porcelain splashback, stainless steel appliances, porcelain floors, grey floor and white benchtop.
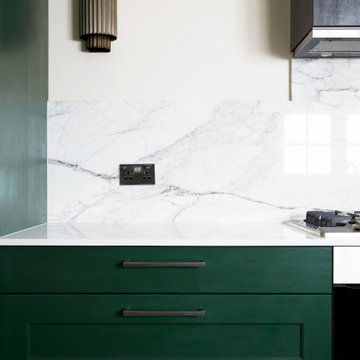
Mid-sized transitional galley separate kitchen in London with a double-bowl sink, recessed-panel cabinets, green cabinets, solid surface benchtops, grey splashback, porcelain splashback, stainless steel appliances, porcelain floors, no island, beige floor and white benchtop.
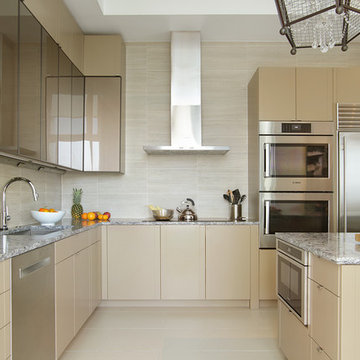
Design ideas for a large contemporary l-shaped kitchen in Other with flat-panel cabinets, beige cabinets, quartz benchtops, beige splashback, porcelain splashback, stainless steel appliances, porcelain floors, with island, an undermount sink and beige floor.
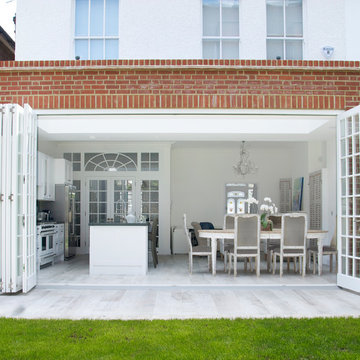
Design ideas for a mid-sized contemporary galley eat-in kitchen in London with with island, a double-bowl sink, granite benchtops and porcelain floors.
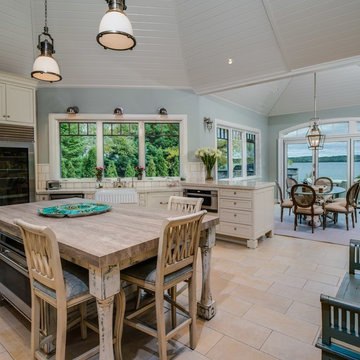
Northern Michigan summers are best spent on the water. The family can now soak up the best time of the year in their wholly remodeled home on the shore of Lake Charlevoix.
This beachfront infinity retreat offers unobstructed waterfront views from the living room thanks to a luxurious nano door. The wall of glass panes opens end to end to expose the glistening lake and an entrance to the porch. There, you are greeted by a stunning infinity edge pool, an outdoor kitchen, and award-winning landscaping completed by Drost Landscape.
Inside, the home showcases Birchwood craftsmanship throughout. Our family of skilled carpenters built custom tongue and groove siding to adorn the walls. The one of a kind details don’t stop there. The basement displays a nine-foot fireplace designed and built specifically for the home to keep the family warm on chilly Northern Michigan evenings. They can curl up in front of the fire with a warm beverage from their wet bar. The bar features a jaw-dropping blue and tan marble countertop and backsplash. / Photo credit: Phoenix Photographic
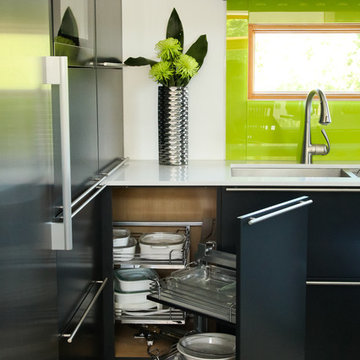
A large, ultra-modern kitchen featuring custom solid lacquer contemporary slab doors. A magic corner is a great way to utilize what is usually known as "dead space".
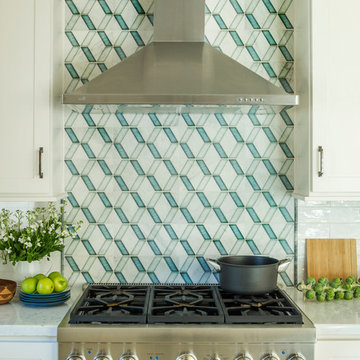
Pops of unexpected color can be found throughout this home. Using the patterned tile on the entire wall above the range and setting an industrial vent hood over top has much more impact than the just small accent in a frame.
Mixing metals is no longer a faux-pas, black light fixtures, cabinet hardware, and door hardware coordinate beautifully with the stainless appliances and brushed nickel plumbing fixtures.
Builder: Wamhoff Design Build
Photographer: Daniel Angulo
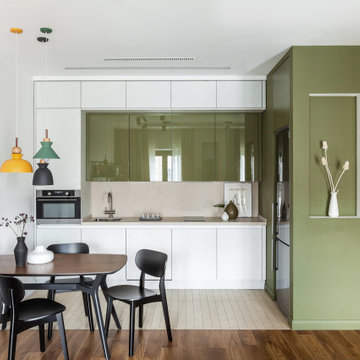
This is an example of a small scandinavian l-shaped eat-in kitchen in Moscow with an undermount sink, flat-panel cabinets, solid surface benchtops, beige splashback, stainless steel appliances, porcelain floors, no island, beige floor, beige benchtop and green cabinets.
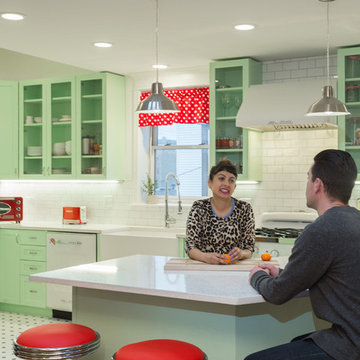
A retro 1950’s kitchen featuring green custom colored cabinets with glass door mounts, under cabinet lighting, pull-out drawers, and Lazy Susans. To contrast with the green we added in red window treatments, a toaster oven, and other small red polka dot accessories. A few final touches we made include a retro fridge, retro oven, retro dishwasher, an apron sink, light quartz countertops, a white subway tile backsplash, and retro tile flooring.
Designed by Chi Renovation & Design who also serve the Chicagoland area and it's surrounding suburbs, with an emphasis on the North Side and North Shore. You'll find their work from the Loop through Lincoln Park, Skokie, Evanston, Wilmette, and all of the way up to Lake Forest.
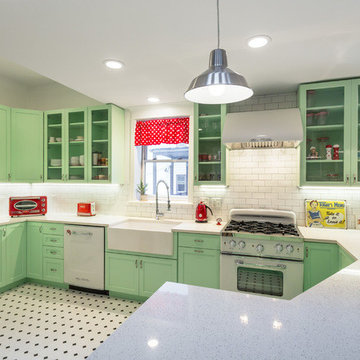
A retro 1950’s kitchen featuring green custom colored cabinets with glass door mounts, under cabinet lighting, pull-out drawers, and Lazy Susans. To contrast with the green we added in red window treatments, a toaster oven, and other small red polka dot accessories. A few final touches we made include a retro fridge, retro oven, retro dishwasher, an apron sink, light quartz countertops, a white subway tile backsplash, and retro tile flooring.
Home located in Humboldt Park Chicago. Designed by Chi Renovation & Design who also serve the Chicagoland area and it's surrounding suburbs, with an emphasis on the North Side and North Shore. You'll find their work from the Loop through Lincoln Park, Skokie, Evanston, Wilmette, and all of the way up to Lake Forest.
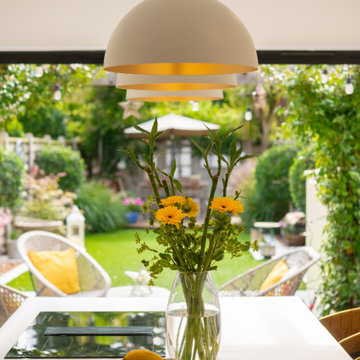
We introduced new crittall internal and external bi-folding doors, that not only enhance the visual appeal but also allow for a seamless transition between indoor and outdoor spaces - perfect for entertaining guests.
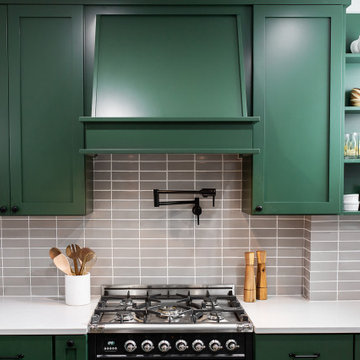
In smaller spaces, every inch counts. Open shelves give an extra bit of storage.
Photo of a mid-sized transitional l-shaped eat-in kitchen in Philadelphia with an undermount sink, shaker cabinets, green cabinets, quartz benchtops, brown splashback, porcelain splashback, black appliances, porcelain floors, a peninsula, multi-coloured floor and white benchtop.
Photo of a mid-sized transitional l-shaped eat-in kitchen in Philadelphia with an undermount sink, shaker cabinets, green cabinets, quartz benchtops, brown splashback, porcelain splashback, black appliances, porcelain floors, a peninsula, multi-coloured floor and white benchtop.
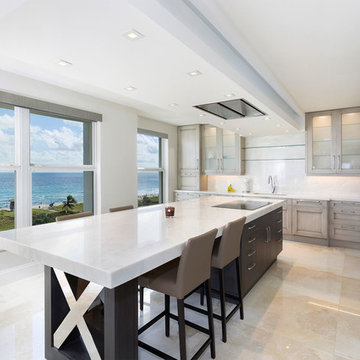
Kitchen
This is an example of a small transitional l-shaped open plan kitchen in Miami with recessed-panel cabinets, white splashback, with island, beige floor, white benchtop, a triple-bowl sink, marble benchtops, marble splashback, stainless steel appliances, porcelain floors and grey cabinets.
This is an example of a small transitional l-shaped open plan kitchen in Miami with recessed-panel cabinets, white splashback, with island, beige floor, white benchtop, a triple-bowl sink, marble benchtops, marble splashback, stainless steel appliances, porcelain floors and grey cabinets.
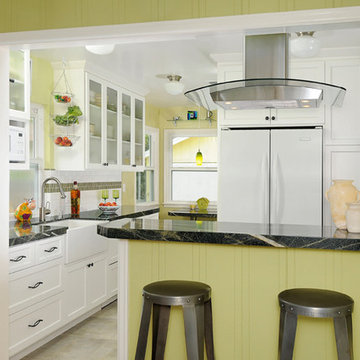
When you have a small space, a mature home, or an unusual layout, designing your new kitchen to be functional becomes key. Why not use necessary pieces, like the hood you see here, as a focal point? This is what we did in this 1940's cottage kitchen. Allowing for more counter space and storage on either side of the farmhouse sink.
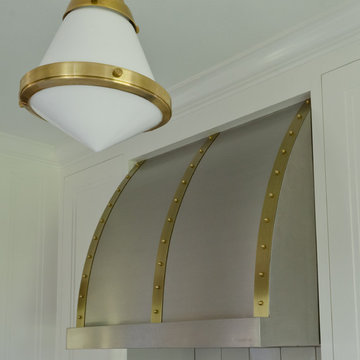
This Award-winning kitchen proves vintage doesn't have to look old and tired. This previously dark kitchen was updated with white, gold, and wood in the historic district of Monte Vista. The challenge is making a new kitchen look and feel like it belongs in a charming older home. The highlight and starting point is the original hex tile flooring in white and gold. It was in excellent condition and merely needed a good cleaning. The addition of white calacatta marble, white subway tile, walnut wood counters, brass and gold accents keep the charm intact. Cabinet panels mimic original door panels found in other areas of the home. Custom coffee storage is a modern bonus! Sub-Zero Refrig, Rohl sink.
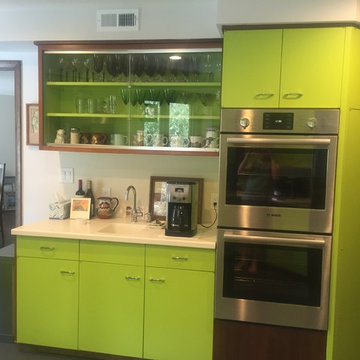
Gina Huang
This is an example of a mid-sized midcentury l-shaped separate kitchen in New York with an integrated sink, flat-panel cabinets, green cabinets, solid surface benchtops, white splashback, stainless steel appliances, porcelain floors and no island.
This is an example of a mid-sized midcentury l-shaped separate kitchen in New York with an integrated sink, flat-panel cabinets, green cabinets, solid surface benchtops, white splashback, stainless steel appliances, porcelain floors and no island.
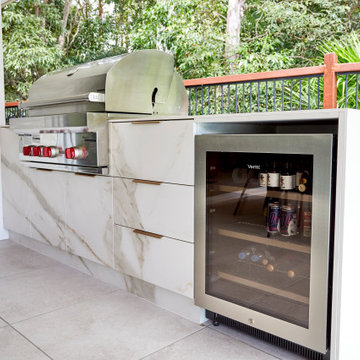
This project was one of my favourites to date. The client had given me complete freedom to design a featured kitchen that was big on functionality, practicality and entertainment as much as it was big in design. The mixture of dark timber grain, high-end appliances, LED lighting and minimalistic lines all came together in this stunning, show-stopping kitchen. As you make your way from the front door to the kitchen, it appears before you like a marble masterpiece. The client's had chosen this beautiful natural Italian marble, so maximum use of the marble was the centrepiece of this project. Once I received the pictures of the selected slabs, I had the idea of using the featured butterfly join as the splashback. I was able to work with the 3D team to show how this will look upon completion, and the results speak for themselves. The 3Ds had made the decisions much clearer and gave the clients confidence in the finishes and design. Every project must not only be aesthetically beautiful but should always be practical and functional for the day to day grind... this one has it all!
Green Kitchen with Porcelain Floors Design Ideas
7