Green Kitchen with Porcelain Floors Design Ideas
Refine by:
Budget
Sort by:Popular Today
181 - 200 of 808 photos
Item 1 of 3
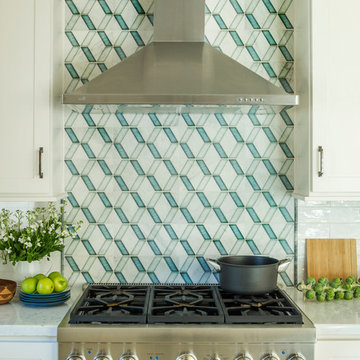
Pops of unexpected color can be found throughout this home. Using the patterned tile on the entire wall above the range and setting an industrial vent hood over top has much more impact than the just small accent in a frame.
Mixing metals is no longer a faux-pas, black light fixtures, cabinet hardware, and door hardware coordinate beautifully with the stainless appliances and brushed nickel plumbing fixtures.
Builder: Wamhoff Design Build
Photographer: Daniel Angulo
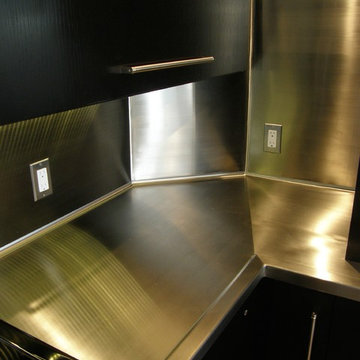
Design ideas for a modern u-shaped eat-in kitchen in Orange County with an undermount sink, flat-panel cabinets, black cabinets, wood benchtops, metallic splashback, stainless steel appliances and porcelain floors.
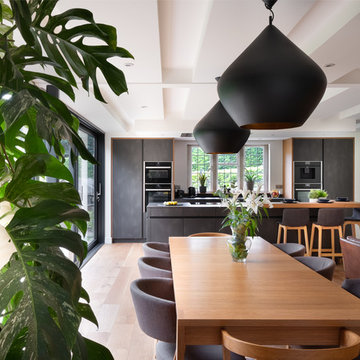
Lisa Lodwig Photography
Inspiration for a large contemporary galley eat-in kitchen in Gloucestershire with a single-bowl sink, flat-panel cabinets, grey cabinets, solid surface benchtops, grey splashback, black appliances, porcelain floors, with island, beige floor and grey benchtop.
Inspiration for a large contemporary galley eat-in kitchen in Gloucestershire with a single-bowl sink, flat-panel cabinets, grey cabinets, solid surface benchtops, grey splashback, black appliances, porcelain floors, with island, beige floor and grey benchtop.
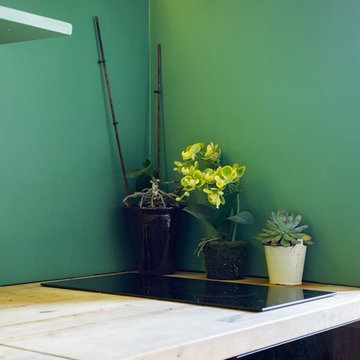
Small kitchen for 1950's Bauhaus architect designed building.
Photo of a small single-wall separate kitchen in London with a farmhouse sink, open cabinets, green cabinets, wood benchtops, green splashback, black appliances, porcelain floors, white floor and beige benchtop.
Photo of a small single-wall separate kitchen in London with a farmhouse sink, open cabinets, green cabinets, wood benchtops, green splashback, black appliances, porcelain floors, white floor and beige benchtop.
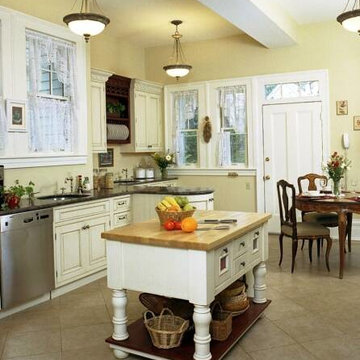
Design ideas for a mid-sized traditional u-shaped eat-in kitchen in New York with beaded inset cabinets, white cabinets, granite benchtops, grey splashback, panelled appliances, porcelain floors, with island, beige floor and brown benchtop.
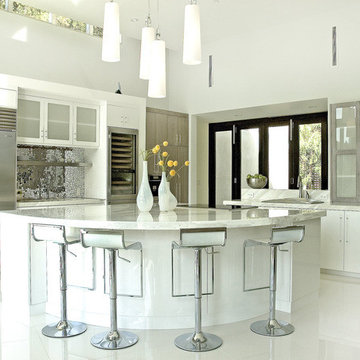
Inspiration for a large contemporary u-shaped eat-in kitchen in Dallas with a farmhouse sink, glass-front cabinets, white cabinets, marble benchtops, metallic splashback, metal splashback, stainless steel appliances, porcelain floors and with island.
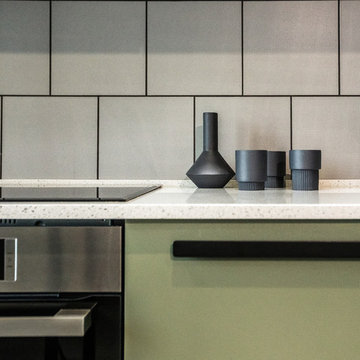
Design ideas for a mid-sized contemporary l-shaped open plan kitchen with an undermount sink, flat-panel cabinets, green cabinets, solid surface benchtops, grey splashback, porcelain splashback, porcelain floors and grey floor.
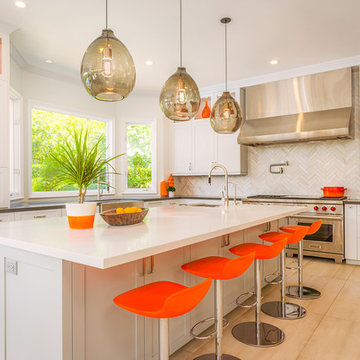
White herringbone backsplash adds a pop of texture to this modern kitchen redesign. Sleek Caesarstone countertops and gleaming stainless steel hood and appliances are as beautiful as they are functional. Storage is maximized with floor-to-ceiling DeWils shaker cabinets and a well-designed center island that seats five. The use of neutrals in the monochromatic color palette perfects the glamorous look of this unique kitchen.
Photographer Tom Clary
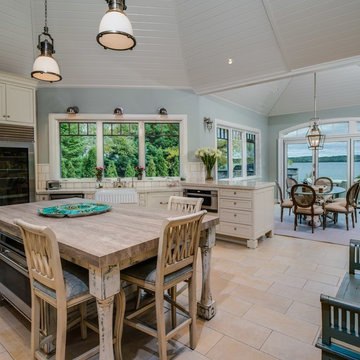
Northern Michigan summers are best spent on the water. The family can now soak up the best time of the year in their wholly remodeled home on the shore of Lake Charlevoix.
This beachfront infinity retreat offers unobstructed waterfront views from the living room thanks to a luxurious nano door. The wall of glass panes opens end to end to expose the glistening lake and an entrance to the porch. There, you are greeted by a stunning infinity edge pool, an outdoor kitchen, and award-winning landscaping completed by Drost Landscape.
Inside, the home showcases Birchwood craftsmanship throughout. Our family of skilled carpenters built custom tongue and groove siding to adorn the walls. The one of a kind details don’t stop there. The basement displays a nine-foot fireplace designed and built specifically for the home to keep the family warm on chilly Northern Michigan evenings. They can curl up in front of the fire with a warm beverage from their wet bar. The bar features a jaw-dropping blue and tan marble countertop and backsplash. / Photo credit: Phoenix Photographic
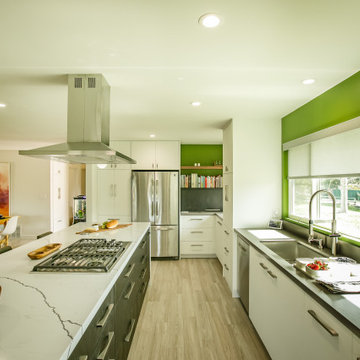
This kitchen was a fraction of the size it is now and compartmentalized in a way that really didn't encourage family gathering. Now - come on in and take your pick...it's all open, and inviting, bright and happy! Part of our direction was the bullet-proof nature of the space. The porcelain wood plank floors are durable and easy to clean. The Cleaf material on the cabinets are a workhorse material to consider. And the DalTile One Quartz counter top material is easy to clean and resistant to stains while emulating a marble look. I consider myself a purist, but damn...porcelain and engineered quartz has evolved leaps and bounds from what they once were.
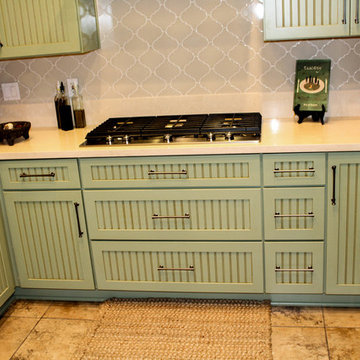
VANPELT WOODWORKS
Photo of a mid-sized traditional u-shaped eat-in kitchen in Other with an undermount sink, beaded inset cabinets, green cabinets, quartz benchtops, beige splashback, ceramic splashback, stainless steel appliances, porcelain floors, a peninsula, beige floor and beige benchtop.
Photo of a mid-sized traditional u-shaped eat-in kitchen in Other with an undermount sink, beaded inset cabinets, green cabinets, quartz benchtops, beige splashback, ceramic splashback, stainless steel appliances, porcelain floors, a peninsula, beige floor and beige benchtop.
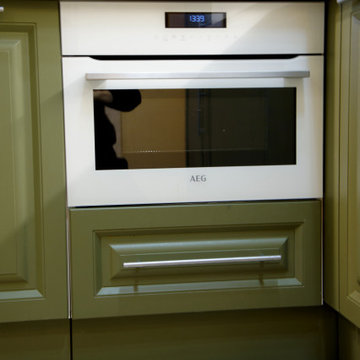
Встроенный духовой шкаф AEG
Mid-sized traditional l-shaped separate kitchen in Other with an undermount sink, recessed-panel cabinets, green cabinets, solid surface benchtops, brown splashback, porcelain splashback, white appliances, porcelain floors, no island, beige floor, white benchtop and exposed beam.
Mid-sized traditional l-shaped separate kitchen in Other with an undermount sink, recessed-panel cabinets, green cabinets, solid surface benchtops, brown splashback, porcelain splashback, white appliances, porcelain floors, no island, beige floor, white benchtop and exposed beam.
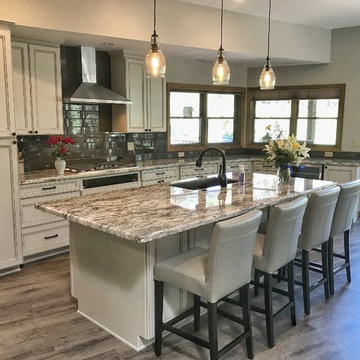
Painted white, flat panel kitchen cabinets with pewter glaze rising from porcelain "wood plank" floors. We used granite counter tops and a dark gray 4x8 glass backsplash installed in a brick pattern. The result is a traditional cabinet style with a more contemporary supporting cast...or in other words...it's a "Transitional" Design. Enjoy!
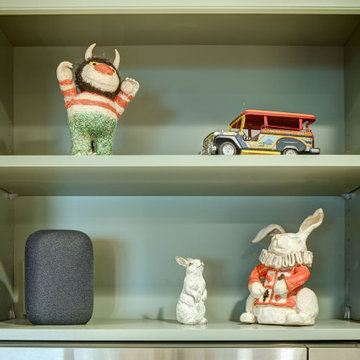
Removing a cramped eating alcove, useless closet and pantry closet opened up the kitchen for better flow and spaciousness.
Large transitional kitchen in New York with an undermount sink, shaker cabinets, green cabinets, quartz benchtops, beige splashback, ceramic splashback, stainless steel appliances, porcelain floors, with island, brown floor and white benchtop.
Large transitional kitchen in New York with an undermount sink, shaker cabinets, green cabinets, quartz benchtops, beige splashback, ceramic splashback, stainless steel appliances, porcelain floors, with island, brown floor and white benchtop.
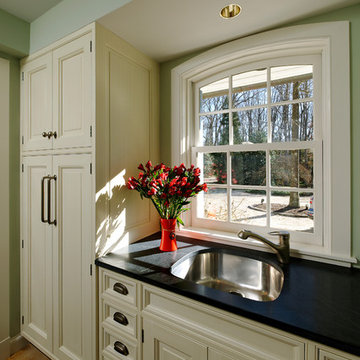
Bethesda, Maryland French Normandy Craftsman Kitchen Design by #JenniferGilmer. Photography by Bob Narod. http://www.gilmerkitchens.com/
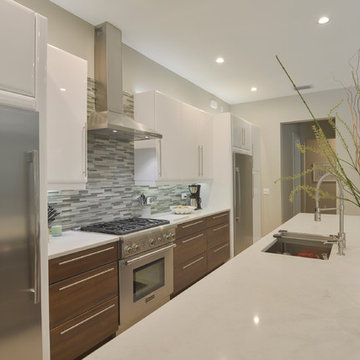
Custom new home with a modern kitchen by Brista Homes.
Mid-sized galley kitchen in Tampa with flat-panel cabinets, quartz benchtops, glass tile splashback, stainless steel appliances, porcelain floors and with island.
Mid-sized galley kitchen in Tampa with flat-panel cabinets, quartz benchtops, glass tile splashback, stainless steel appliances, porcelain floors and with island.
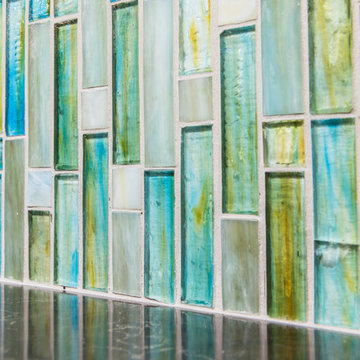
To integrate a contemporary coastal design element, the Caicos Blue Beach Glass Mosaic in the color Teal from Marazzi was selected for both the kitchen and wet bar backsplash.
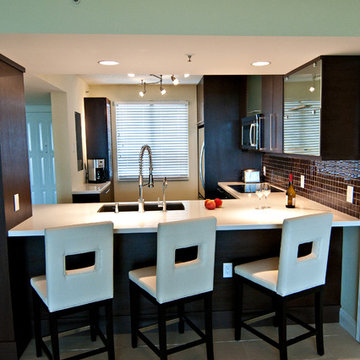
Design ideas for a small contemporary l-shaped separate kitchen in Miami with an undermount sink, flat-panel cabinets, dark wood cabinets, quartz benchtops, brown splashback, glass tile splashback, stainless steel appliances, porcelain floors, a peninsula and beige floor.
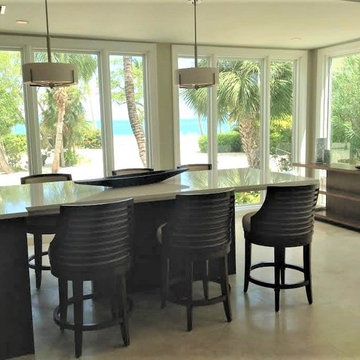
Design ideas for a modern l-shaped eat-in kitchen in Vancouver with an undermount sink, flat-panel cabinets, black cabinets, solid surface benchtops, multi-coloured splashback, mosaic tile splashback, stainless steel appliances, porcelain floors, with island, white floor and white benchtop.
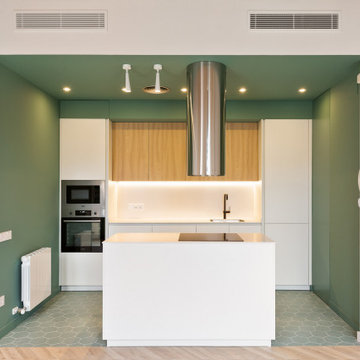
Fotografía: InBianco photo
Inspiration for a mid-sized contemporary single-wall eat-in kitchen in Barcelona with a single-bowl sink, quartz benchtops, white splashback, engineered quartz splashback, panelled appliances, porcelain floors, with island, green floor, white benchtop and vaulted.
Inspiration for a mid-sized contemporary single-wall eat-in kitchen in Barcelona with a single-bowl sink, quartz benchtops, white splashback, engineered quartz splashback, panelled appliances, porcelain floors, with island, green floor, white benchtop and vaulted.
Green Kitchen with Porcelain Floors Design Ideas
10