Green Kitchen with Soapstone Benchtops Design Ideas
Refine by:
Budget
Sort by:Popular Today
101 - 120 of 162 photos
Item 1 of 3
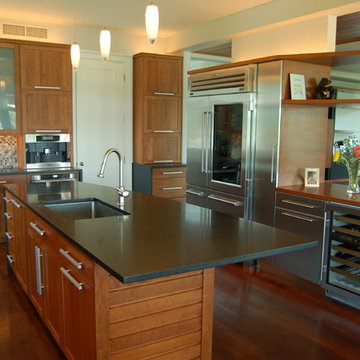
Large modern eat-in kitchen in New York with a single-bowl sink, glass-front cabinets, light wood cabinets, soapstone benchtops, multi-coloured splashback, glass tile splashback, stainless steel appliances, medium hardwood floors and with island.
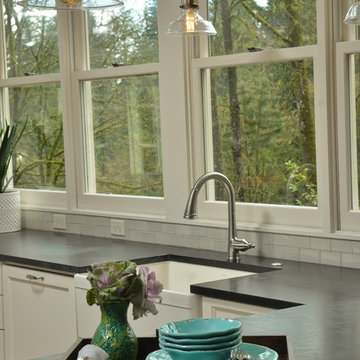
Photo by: Vern Uyetake
This is an example of a mid-sized transitional u-shaped separate kitchen in Portland with a farmhouse sink, white cabinets, soapstone benchtops, stainless steel appliances, a peninsula, brown floor, shaker cabinets, white splashback, subway tile splashback and dark hardwood floors.
This is an example of a mid-sized transitional u-shaped separate kitchen in Portland with a farmhouse sink, white cabinets, soapstone benchtops, stainless steel appliances, a peninsula, brown floor, shaker cabinets, white splashback, subway tile splashback and dark hardwood floors.
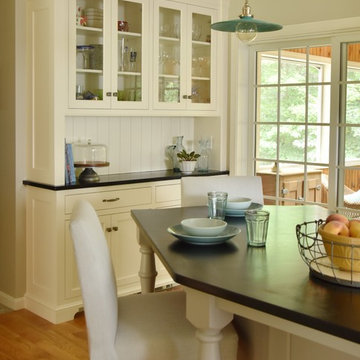
Design ideas for a kitchen in Boston with a farmhouse sink, recessed-panel cabinets, soapstone benchtops, marble splashback, panelled appliances, light hardwood floors and with island.
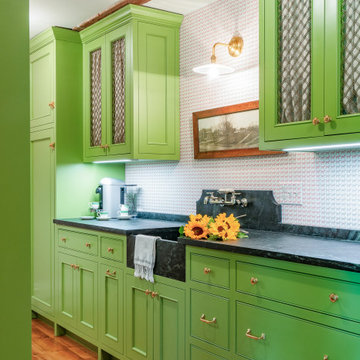
This 1790 farmhouse had received an addition to the historic ell in the 1970s, with a more recent renovation encompassing the kitchen and adding a small mudroom & laundry room in the ’90s. Unfortunately, as happens all too often, it had been done in a way that was architecturally inappropriate style of the home.
We worked within the available footprint to create “layers of implied time,” reinstating stylistic integrity and un-muddling the mistakes of more recent renovations.
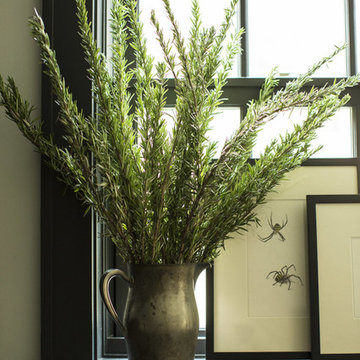
Julie Bidwell
Eclectic kitchen in New York with black cabinets and soapstone benchtops.
Eclectic kitchen in New York with black cabinets and soapstone benchtops.
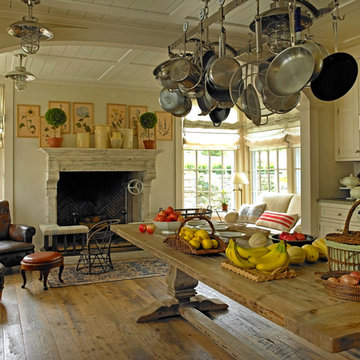
Design ideas for an expansive country u-shaped open plan kitchen in New York with a drop-in sink, recessed-panel cabinets, medium wood cabinets, soapstone benchtops, white splashback, stone slab splashback, stainless steel appliances and medium hardwood floors.
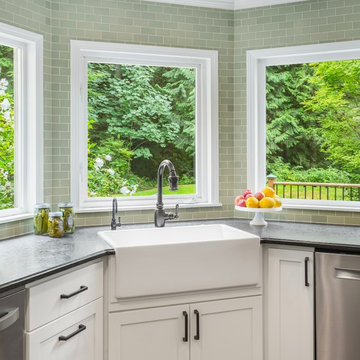
This is an example of a mid-sized country u-shaped open plan kitchen in Seattle with a farmhouse sink, shaker cabinets, white cabinets, soapstone benchtops, green splashback, ceramic splashback, stainless steel appliances, medium hardwood floors, with island and brown floor.
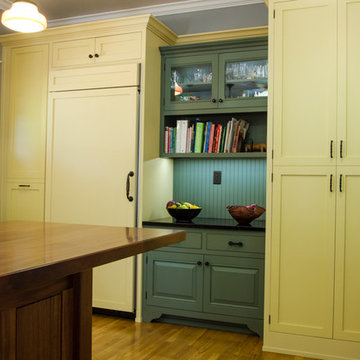
Jonathan Salmon, the designer, raised the wall between the laundry room and kitchen, creating an open floor plan with ample space on three walls for cabinets and appliances. He widened the entry to the dining room to improve sightlines and flow. Rebuilding a glass block exterior wall made way for rep production Windows and a focal point cooking station A custom-built island provides storage, breakfast bar seating, and surface for food prep and buffet service. Green painted cabinets and a bead board backsplash fashion a work area that has the look of an antique breakfront. On the left, a pullout pantry and paneled refrigerator provide generous storage. On the right, a stacked washer and dryer hide behind cabinet doors until it's time to do laundry. The fittings finishes and fixtures are in tune with the homes 1907. architecture, including soapstone counter tops and custom painted schoolhouse lighting. It's the yellow painted shaker style cabinets that steal the show, offering a colorful take on the vintage inspired design and a welcoming setting for everyday get to gathers..
Pradhan Studios Photography
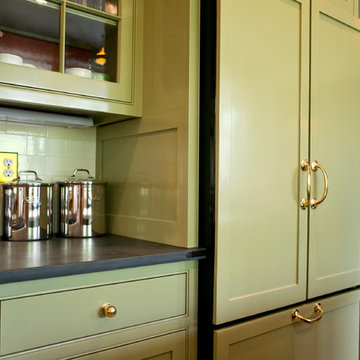
Mid-sized traditional u-shaped separate kitchen in DC Metro with a farmhouse sink, beaded inset cabinets, green cabinets, soapstone benchtops, beige splashback, ceramic splashback, stainless steel appliances, limestone floors, with island and brown floor.
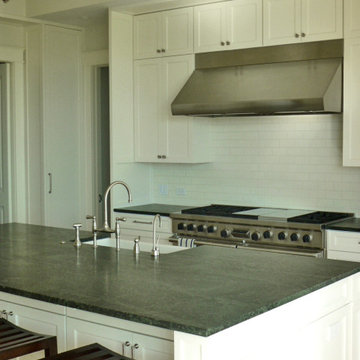
Design ideas for a traditional u-shaped eat-in kitchen in Chicago with a farmhouse sink, shaker cabinets, white cabinets, soapstone benchtops, white splashback, ceramic splashback, stainless steel appliances, medium hardwood floors and with island.
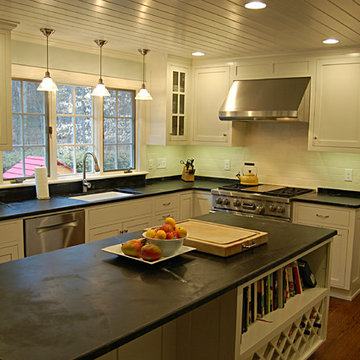
This is an example of a traditional open plan kitchen in Other with an undermount sink, white cabinets, soapstone benchtops, stainless steel appliances, medium hardwood floors and with island.
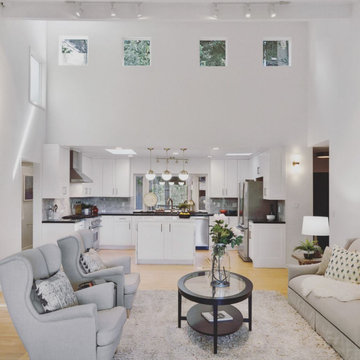
Large modern u-shaped eat-in kitchen in San Francisco with a double-bowl sink, shaker cabinets, white cabinets, soapstone benchtops, white splashback, subway tile splashback, stainless steel appliances, light hardwood floors, with island, yellow floor and black benchtop.
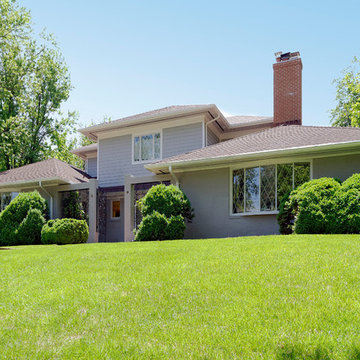
Alexandria, Virginia Transitional Rustic Kitchen Design by #JenniferGilmer
Photography by Bob Narod
http://www.gilmerkitchens.com/
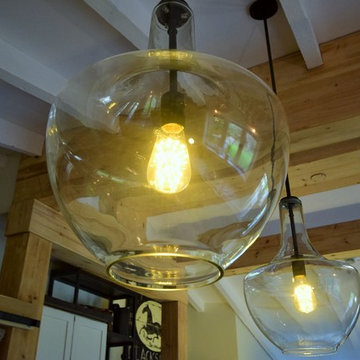
Design and photography by Lynda's Fine Design, Light Fixtures by Universal Lighting, Toronto
Photo of a mid-sized country u-shaped open plan kitchen in Toronto with a farmhouse sink, shaker cabinets, soapstone benchtops, brown splashback, brick splashback, stainless steel appliances, light hardwood floors, with island, brown floor and white cabinets.
Photo of a mid-sized country u-shaped open plan kitchen in Toronto with a farmhouse sink, shaker cabinets, soapstone benchtops, brown splashback, brick splashback, stainless steel appliances, light hardwood floors, with island, brown floor and white cabinets.
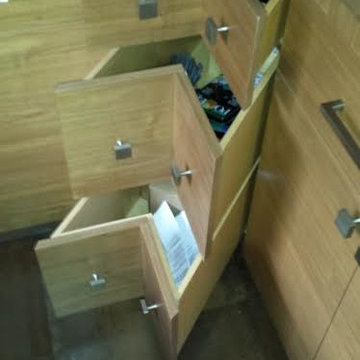
Photo of a mid-sized modern u-shaped eat-in kitchen in New York with shaker cabinets, white cabinets, soapstone benchtops, multi-coloured splashback, mosaic tile splashback, stainless steel appliances and with island.
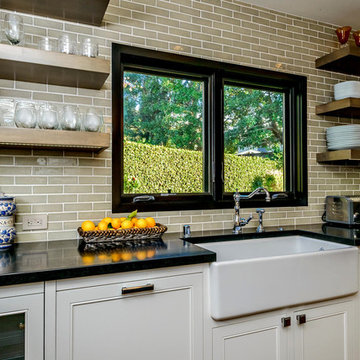
Design ideas for a large contemporary galley separate kitchen in Orange County with a farmhouse sink, white cabinets, beige splashback, ceramic splashback, stainless steel appliances, medium hardwood floors, with island, shaker cabinets and soapstone benchtops.
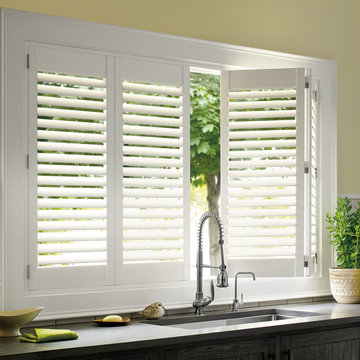
This is an example of a mid-sized transitional kitchen in Other with an undermount sink, shaker cabinets, distressed cabinets, soapstone benchtops, yellow splashback and subway tile splashback.
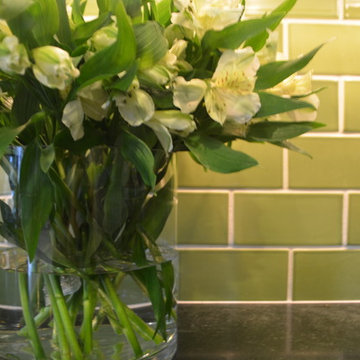
Anne Frisz
This is an example of a transitional kitchen in Denver with an undermount sink, shaker cabinets, white cabinets, soapstone benchtops, green splashback, subway tile splashback, stainless steel appliances, light hardwood floors and with island.
This is an example of a transitional kitchen in Denver with an undermount sink, shaker cabinets, white cabinets, soapstone benchtops, green splashback, subway tile splashback, stainless steel appliances, light hardwood floors and with island.
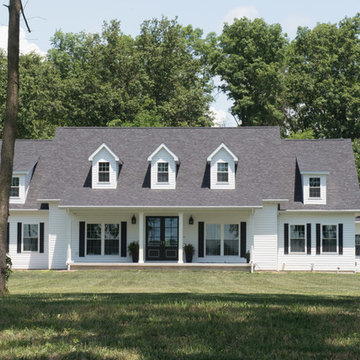
Modern plantation home boasts this striking chef's kitchen. Individual fridge & freezer towers anchor the back wall, centering the grand 48" stove & allowing space for a grand island.
Mandi B Photography
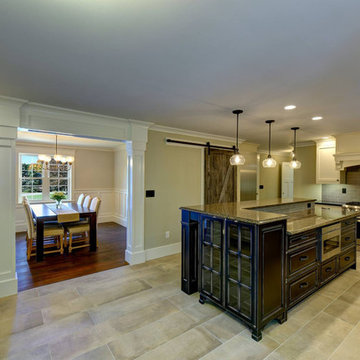
Mid-sized country l-shaped eat-in kitchen in Montreal with an undermount sink, shaker cabinets, white cabinets, soapstone benchtops, grey splashback, subway tile splashback, concrete floors, with island and grey floor.
Green Kitchen with Soapstone Benchtops Design Ideas
6