Green Kitchen with Soapstone Benchtops Design Ideas
Refine by:
Budget
Sort by:Popular Today
1 - 20 of 162 photos
Item 1 of 3
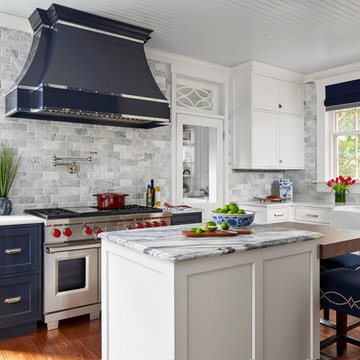
This 1902 San Antonio home was beautiful both inside and out, except for the kitchen, which was dark and dated. The original kitchen layout consisted of a breakfast room and a small kitchen separated by a wall. There was also a very small screened in porch off of the kitchen. The homeowners dreamed of a light and bright new kitchen and that would accommodate a 48" gas range, built in refrigerator, an island and a walk in pantry. At first, it seemed almost impossible, but with a little imagination, we were able to give them every item on their wish list. We took down the wall separating the breakfast and kitchen areas, recessed the new Subzero refrigerator under the stairs, and turned the tiny screened porch into a walk in pantry with a gorgeous blue and white tile floor. The french doors in the breakfast area were replaced with a single transom door to mirror the door to the pantry. The new transoms make quite a statement on either side of the 48" Wolf range set against a marble tile wall. A lovely banquette area was created where the old breakfast table once was and is now graced by a lovely beaded chandelier. Pillows in shades of blue and white and a custom walnut table complete the cozy nook. The soapstone island with a walnut butcher block seating area adds warmth and character to the space. The navy barstools with chrome nailhead trim echo the design of the transoms and repeat the navy and chrome detailing on the custom range hood. A 42" Shaws farmhouse sink completes the kitchen work triangle. Off of the kitchen, the small hallway to the dining room got a facelift, as well. We added a decorative china cabinet and mirrored doors to the homeowner's storage closet to provide light and character to the passageway. After the project was completed, the homeowners told us that "this kitchen was the one that our historic house was always meant to have." There is no greater reward for what we do than that.
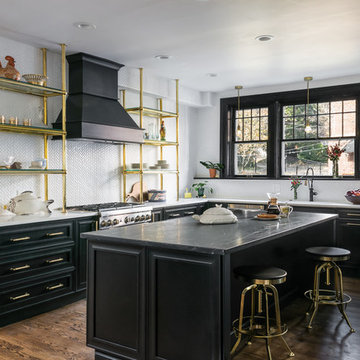
Karen Palmer Photography
with Marcia Moore Design
Large traditional l-shaped kitchen in St Louis with soapstone benchtops, white splashback, ceramic splashback, stainless steel appliances, with island, brown floor, grey benchtop, dark hardwood floors and raised-panel cabinets.
Large traditional l-shaped kitchen in St Louis with soapstone benchtops, white splashback, ceramic splashback, stainless steel appliances, with island, brown floor, grey benchtop, dark hardwood floors and raised-panel cabinets.
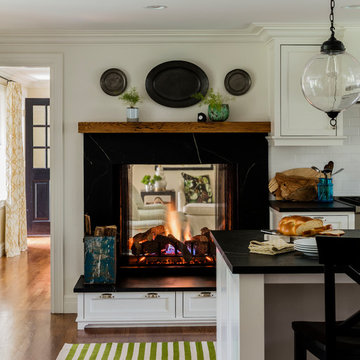
KT2DesignGroup
Michael J Lee Photography
Photo of a large transitional l-shaped eat-in kitchen in Boston with a farmhouse sink, flat-panel cabinets, white cabinets, soapstone benchtops, white splashback, subway tile splashback, panelled appliances, medium hardwood floors, with island and brown floor.
Photo of a large transitional l-shaped eat-in kitchen in Boston with a farmhouse sink, flat-panel cabinets, white cabinets, soapstone benchtops, white splashback, subway tile splashback, panelled appliances, medium hardwood floors, with island and brown floor.
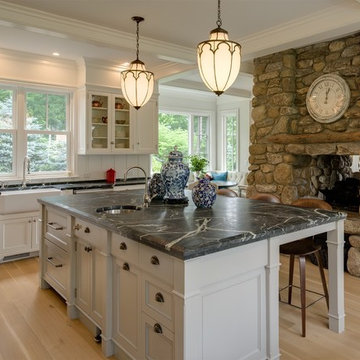
Photography by Michael Biondo
Inspiration for a traditional u-shaped eat-in kitchen in New York with a farmhouse sink, recessed-panel cabinets, white cabinets, soapstone benchtops, white splashback, stainless steel appliances, light hardwood floors and with island.
Inspiration for a traditional u-shaped eat-in kitchen in New York with a farmhouse sink, recessed-panel cabinets, white cabinets, soapstone benchtops, white splashback, stainless steel appliances, light hardwood floors and with island.
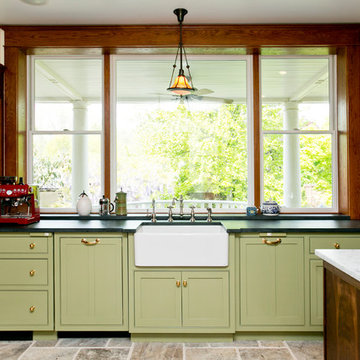
This is an example of a mid-sized traditional u-shaped separate kitchen in DC Metro with a farmhouse sink, beaded inset cabinets, green cabinets, soapstone benchtops, beige splashback, ceramic splashback, stainless steel appliances, limestone floors, with island and brown floor.
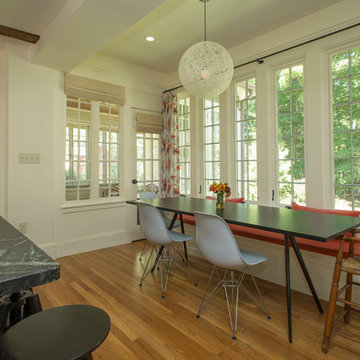
Photography: Elevin Photography
Design ideas for a mid-sized transitional u-shaped eat-in kitchen in Boston with an undermount sink, shaker cabinets, white cabinets, soapstone benchtops, white splashback, ceramic splashback, stainless steel appliances, medium hardwood floors and with island.
Design ideas for a mid-sized transitional u-shaped eat-in kitchen in Boston with an undermount sink, shaker cabinets, white cabinets, soapstone benchtops, white splashback, ceramic splashback, stainless steel appliances, medium hardwood floors and with island.
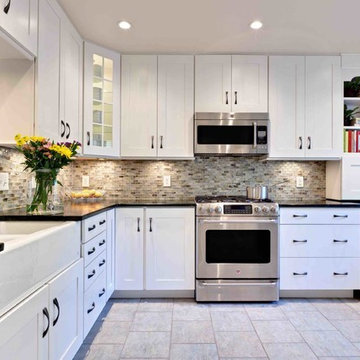
Transitional White Kitchen with Soapstone Countertops
This is an example of a small transitional u-shaped eat-in kitchen in Atlanta with a farmhouse sink, recessed-panel cabinets, white cabinets, soapstone benchtops, multi-coloured splashback, glass tile splashback, stainless steel appliances, porcelain floors, with island, beige floor and green benchtop.
This is an example of a small transitional u-shaped eat-in kitchen in Atlanta with a farmhouse sink, recessed-panel cabinets, white cabinets, soapstone benchtops, multi-coloured splashback, glass tile splashback, stainless steel appliances, porcelain floors, with island, beige floor and green benchtop.
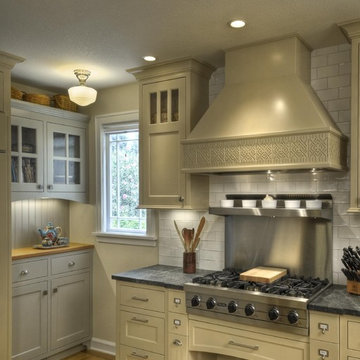
Complete kitchen remodel. Open up space to other rooms while reoganizing layout of appliances and work areas.
"copyright Image Center/Marco Zecchin"
Arts and crafts kitchen in San Francisco with stainless steel appliances, subway tile splashback and soapstone benchtops.
Arts and crafts kitchen in San Francisco with stainless steel appliances, subway tile splashback and soapstone benchtops.
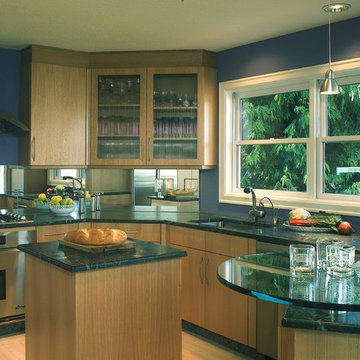
Custom rolling baking center.
This is an example of a mid-sized contemporary u-shaped open plan kitchen in Portland with an undermount sink, flat-panel cabinets, light wood cabinets, soapstone benchtops, mirror splashback, stainless steel appliances, light hardwood floors, a peninsula and black benchtop.
This is an example of a mid-sized contemporary u-shaped open plan kitchen in Portland with an undermount sink, flat-panel cabinets, light wood cabinets, soapstone benchtops, mirror splashback, stainless steel appliances, light hardwood floors, a peninsula and black benchtop.
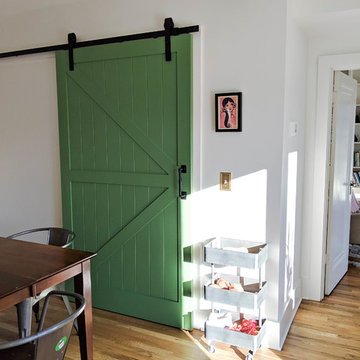
An Addition to a Southwestern Little Hollywood Historic home in East Nashville
Design ideas for a small galley separate kitchen in Nashville with shaker cabinets, white cabinets, soapstone benchtops, white splashback, ceramic splashback, light hardwood floors, no island and black benchtop.
Design ideas for a small galley separate kitchen in Nashville with shaker cabinets, white cabinets, soapstone benchtops, white splashback, ceramic splashback, light hardwood floors, no island and black benchtop.
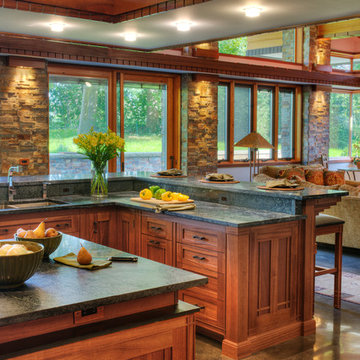
Crown Point Cabinetry
Design ideas for a large arts and crafts u-shaped open plan kitchen in Phoenix with a drop-in sink, recessed-panel cabinets, medium wood cabinets, soapstone benchtops, multi-coloured splashback, mosaic tile splashback, white appliances, concrete floors, multiple islands and grey floor.
Design ideas for a large arts and crafts u-shaped open plan kitchen in Phoenix with a drop-in sink, recessed-panel cabinets, medium wood cabinets, soapstone benchtops, multi-coloured splashback, mosaic tile splashback, white appliances, concrete floors, multiple islands and grey floor.
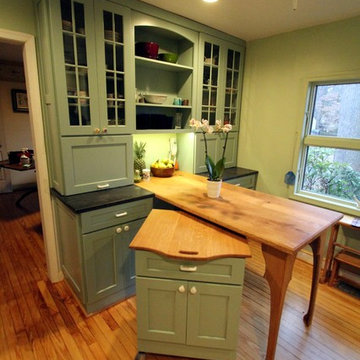
The owner made this beautiful oak table and the cutting board top on the rolling cabinet.
This is an example of a small arts and crafts u-shaped separate kitchen in DC Metro with a farmhouse sink, flat-panel cabinets, green cabinets, soapstone benchtops, white splashback, porcelain splashback, stainless steel appliances, light hardwood floors, no island and orange floor.
This is an example of a small arts and crafts u-shaped separate kitchen in DC Metro with a farmhouse sink, flat-panel cabinets, green cabinets, soapstone benchtops, white splashback, porcelain splashback, stainless steel appliances, light hardwood floors, no island and orange floor.
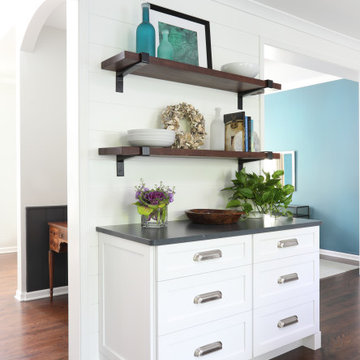
Whats not to like about reclaimed wood hanging shelves for that extra decor space you've always wanted. Not to mention the beautiful crisp white cabinetry to match the rest of the kitchen with the added bonus of storage.
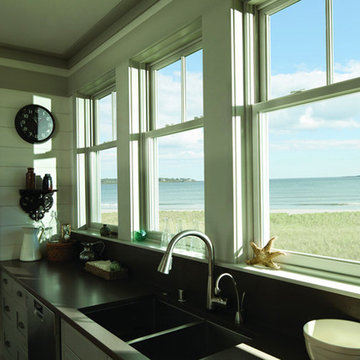
Inspiration for a mid-sized beach style kitchen in Toronto with an undermount sink, open cabinets, white cabinets, soapstone benchtops and stainless steel appliances.
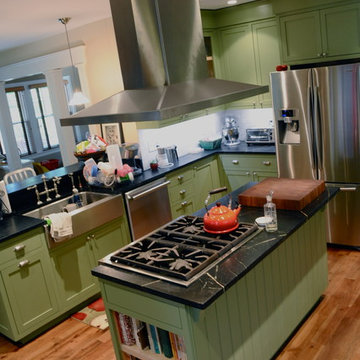
Sarah Lyman Kravits
Traditional kitchen in New York with stainless steel appliances, a farmhouse sink, shaker cabinets, green cabinets and soapstone benchtops.
Traditional kitchen in New York with stainless steel appliances, a farmhouse sink, shaker cabinets, green cabinets and soapstone benchtops.
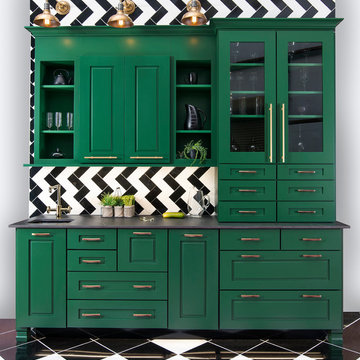
Photo of a mid-sized transitional single-wall separate kitchen in Orlando with an undermount sink, shaker cabinets, green cabinets, soapstone benchtops, multi-coloured splashback, mosaic tile splashback, stainless steel appliances, ceramic floors, no island and multi-coloured floor.
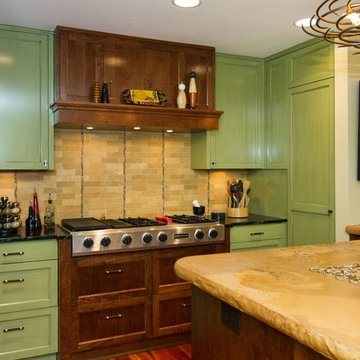
Minneapolis Interior Designer
painted and glazed green cabinets, walnut stove area and base of center counter which is pressed cement and died into the product. Tiled backsplash with custom decorative pieces, black and stainless hardware for cabinets, tiger wood floor, industrial center chandeliers,
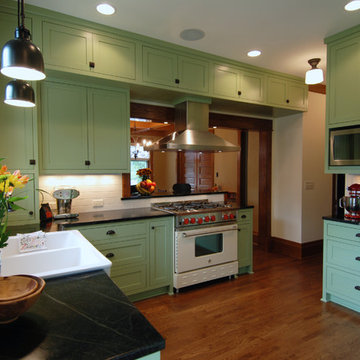
Edit Design Build Studio
This is an example of a mid-sized traditional kitchen in Minneapolis with a farmhouse sink, shaker cabinets, green cabinets, soapstone benchtops, white splashback, ceramic splashback and medium hardwood floors.
This is an example of a mid-sized traditional kitchen in Minneapolis with a farmhouse sink, shaker cabinets, green cabinets, soapstone benchtops, white splashback, ceramic splashback and medium hardwood floors.
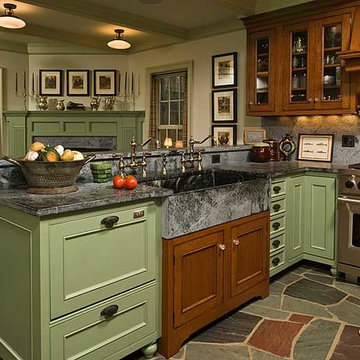
Design ideas for a large traditional single-wall kitchen in New York with a farmhouse sink, beaded inset cabinets, green cabinets, soapstone benchtops, grey splashback, stone slab splashback, panelled appliances, slate floors and with island.

Inspiration for a mid-sized transitional l-shaped open plan kitchen in Kansas City with an undermount sink, shaker cabinets, yellow cabinets, soapstone benchtops, white splashback, timber splashback, coloured appliances, light hardwood floors, no island, brown floor, black benchtop and recessed.
Green Kitchen with Soapstone Benchtops Design Ideas
1