Green Kitchen with Solid Surface Benchtops Design Ideas
Refine by:
Budget
Sort by:Popular Today
1 - 20 of 604 photos
Item 1 of 3

Сергей Ананьев
Design ideas for a mid-sized contemporary u-shaped eat-in kitchen in Moscow with a single-bowl sink, flat-panel cabinets, green cabinets, solid surface benchtops, ceramic splashback, porcelain floors, multi-coloured floor, white benchtop, beige splashback, black appliances and a peninsula.
Design ideas for a mid-sized contemporary u-shaped eat-in kitchen in Moscow with a single-bowl sink, flat-panel cabinets, green cabinets, solid surface benchtops, ceramic splashback, porcelain floors, multi-coloured floor, white benchtop, beige splashback, black appliances and a peninsula.
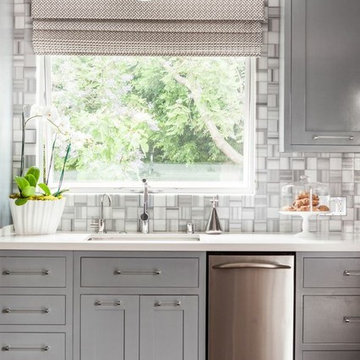
This home was a sweet 30's bungalow in the West Hollywood area. We flipped the kitchen and the dining room to allow access to the ample backyard.
The design of the space was inspired by Manhattan's pre war apartments, refined and elegant.

See https://blackandmilk.co.uk/interior-design-portfolio/ for more details.
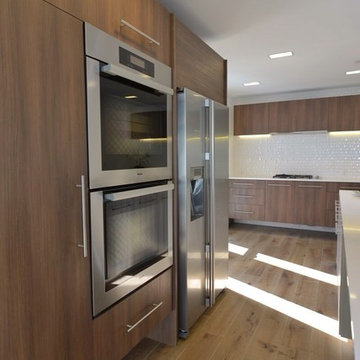
Design ideas for a large modern l-shaped open plan kitchen in Los Angeles with a drop-in sink, flat-panel cabinets, medium wood cabinets, solid surface benchtops, white splashback, porcelain splashback, stainless steel appliances, light hardwood floors and with island.
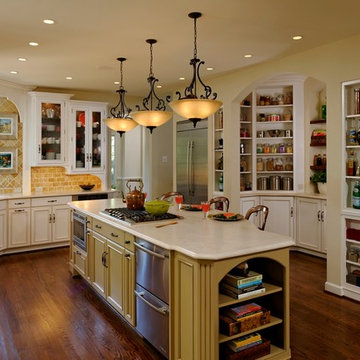
View from the breakfast room shows many of the new kitchen highlights: the large Jenn-Air french door refrigerator, the open pantry, the blackboard cabinet doors - perfect for messages, today's menu or the kids artwork.
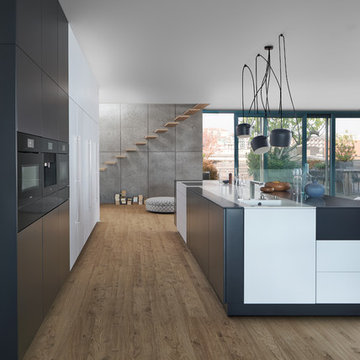
This is an example of an expansive modern galley eat-in kitchen in New York with an undermount sink, flat-panel cabinets, black cabinets, solid surface benchtops, black appliances, light hardwood floors and with island.
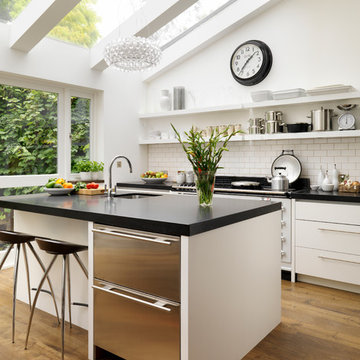
Roundhouse bespoke kitchen in a mix of Urbo, Metro and Classic ranges in white matt lacguer with composite stone worksurface, Fisher & Paykel appliances and white Aga.
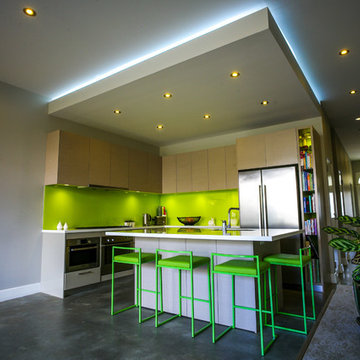
Kitchen with concrete floors & island bench,
lime green splashback. Plumbing for upstairs bathroom concealed in drop ceiling to kitchen. Clever idea that lets you make the rest of the room higher - only the bit where the plumbing needs to go is lower - also makes the kitchen look great with feature lighting.

It was a real pleasure to work with these clients to create a fusion of East Coast USA and Morocco in this North London Flat.
A modest architectural intervention of rebuilding the rear extension on lower ground and creating a first floor bathroom over the same footprint.
The project combines modern-eclectic interior design with twenty century vintage classics.
The colour scheme of pinks, greens and coppers create a vibrant palette that sits comfortably within this period property.
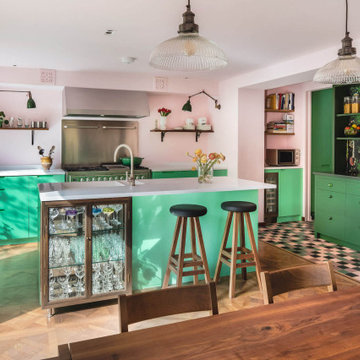
A bright green kitchen renovation in the heart of London.
Using Granada Green, Dulux shade for the kitchen run paired with sugar pink walls.
The open plan kitchen diner houses a central island with bar stools for a breakfast bar and social space.
The checkerboard flooring sits next to reclaimed retrovious flooring with the perfect blend of old and new.
The open larder dresser has wallpapered backing for a bespoke and unique kitchen.
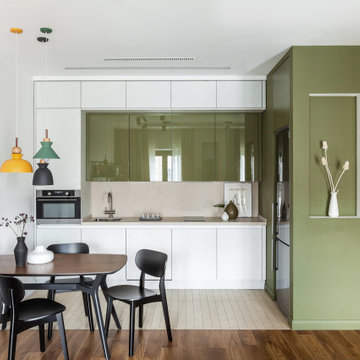
This is an example of a small scandinavian l-shaped eat-in kitchen in Moscow with an undermount sink, flat-panel cabinets, solid surface benchtops, beige splashback, stainless steel appliances, porcelain floors, no island, beige floor, beige benchtop and green cabinets.
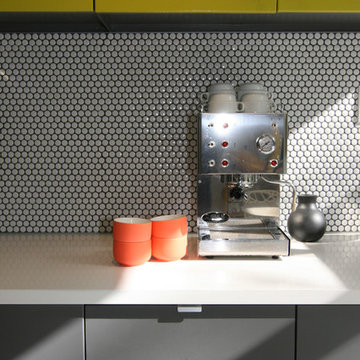
Clean lines and a refined material palette transformed the Moss Hill House master bath into an open, light-filled space appropriate to its 1960 modern character.
Underlying the design is a thoughtful intent to maximize opportunities within the long narrow footprint. Minimizing project cost and disruption, fixture locations were generally maintained. All interior walls and existing soaking tub were removed, making room for a large walk-in shower. Large planes of glass provide definition and maintain desired openness, allowing daylight from clerestory windows to fill the space.
Light-toned finishes and large format tiles throughout offer an uncluttered vision. Polished marble “circles” provide textural contrast and small-scale detail, while an oak veneered vanity adds additional warmth.
In-floor radiant heat, reclaimed veneer, dimming controls, and ample daylighting are important sustainable features. This renovation converted a well-worn room into one with a modern functionality and a visual timelessness that will take it into the future.
Photographed by: place, inc
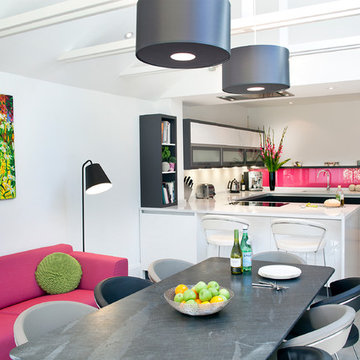
Photo of a large contemporary u-shaped eat-in kitchen in London with pink splashback, glass sheet splashback, a peninsula, flat-panel cabinets, black cabinets, solid surface benchtops, porcelain floors and grey floor.

Inspiration for an eclectic l-shaped eat-in kitchen in London with green cabinets, solid surface benchtops, with island and beige benchtop.
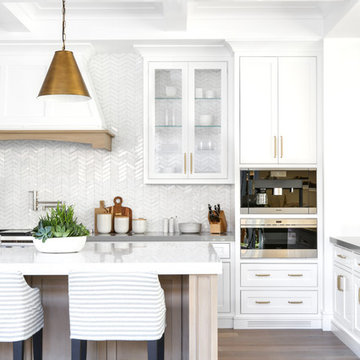
Chad Mellon Photographer
This is an example of a large modern u-shaped open plan kitchen in Orange County with white cabinets, solid surface benchtops, white splashback, stainless steel appliances, medium hardwood floors, with island, grey floor and beaded inset cabinets.
This is an example of a large modern u-shaped open plan kitchen in Orange County with white cabinets, solid surface benchtops, white splashback, stainless steel appliances, medium hardwood floors, with island, grey floor and beaded inset cabinets.
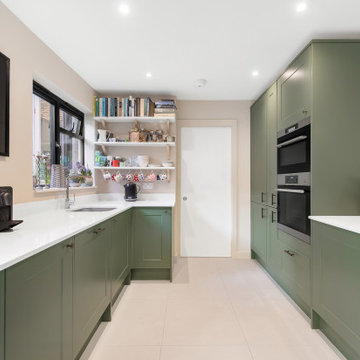
Howdens Paintable Cabinets - painted with Apple smiles 2 - Paper & Paint Library
Walls: P&P Library / Canvas II
Celing" All White by Farrow & Ball
Inspiration for a mid-sized transitional u-shaped kitchen in London with an undermount sink, shaker cabinets, green cabinets, solid surface benchtops, panelled appliances, porcelain floors, no island, beige floor and white benchtop.
Inspiration for a mid-sized transitional u-shaped kitchen in London with an undermount sink, shaker cabinets, green cabinets, solid surface benchtops, panelled appliances, porcelain floors, no island, beige floor and white benchtop.
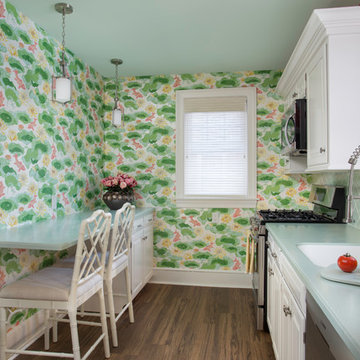
Recently retired, this couple wanted and needed to update their kitchen. It was dark, lifeless and cramped. We had two constraints: a tight budget and not being able to expand the footprint. The client wanted a bright, happy kitchen, and loves corals and sea foam greens. They wanted it to be fun. Knowing that they had some pieces from the orient we allowed that influence to flow into this room as well. We removed the drop ceiling, added crown molding, light rail, two new cabinets, a new range, and an eating area. Sea foam green Corian countertop is integrated with a white corian sink. Glazzio arabesque tiles add a beautiful texture to the backsplash. The finished galley kitchen was functional, fun and they now use it more than ever.
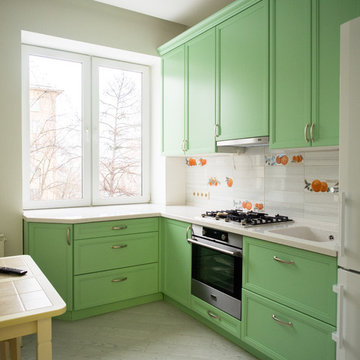
Photo of a small contemporary l-shaped separate kitchen in Moscow with an integrated sink, recessed-panel cabinets, green cabinets, solid surface benchtops, matchstick tile splashback, stainless steel appliances, porcelain floors, no island, grey floor and white splashback.
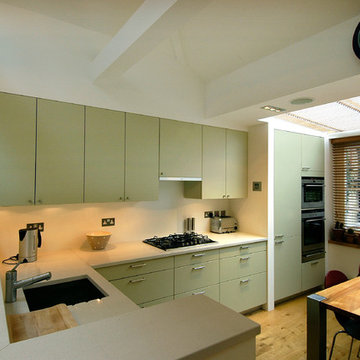
Photo of a small transitional u-shaped eat-in kitchen in Hertfordshire with a drop-in sink, flat-panel cabinets, green cabinets, solid surface benchtops, white splashback, stainless steel appliances, light hardwood floors and no island.
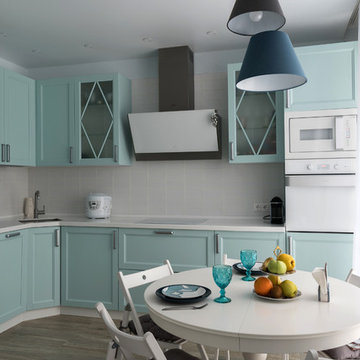
Антон Соколов
This is an example of a mid-sized transitional l-shaped separate kitchen in Moscow with an integrated sink, recessed-panel cabinets, turquoise cabinets, solid surface benchtops, white splashback, subway tile splashback, white appliances, laminate floors, no island, brown floor and white benchtop.
This is an example of a mid-sized transitional l-shaped separate kitchen in Moscow with an integrated sink, recessed-panel cabinets, turquoise cabinets, solid surface benchtops, white splashback, subway tile splashback, white appliances, laminate floors, no island, brown floor and white benchtop.
Green Kitchen with Solid Surface Benchtops Design Ideas
1