Green Kitchen with Terra-cotta Floors Design Ideas
Refine by:
Budget
Sort by:Popular Today
1 - 20 of 90 photos
Item 1 of 3
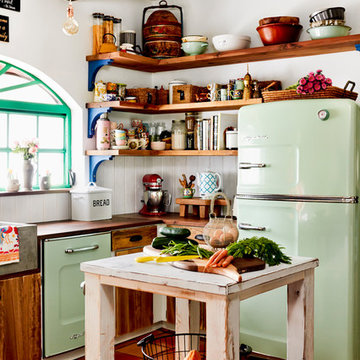
A Big Chill Retro refrigerator and dishwasher in mint green add cool color to the space.
Small country l-shaped kitchen in Miami with a farmhouse sink, open cabinets, medium wood cabinets, wood benchtops, white splashback, coloured appliances, terra-cotta floors, with island and orange floor.
Small country l-shaped kitchen in Miami with a farmhouse sink, open cabinets, medium wood cabinets, wood benchtops, white splashback, coloured appliances, terra-cotta floors, with island and orange floor.

Modern Kitchen by Rhode Island Kitchen & Bath of Providence, RI
Mid-sized modern u-shaped kitchen in Providence with terra-cotta floors, an undermount sink, flat-panel cabinets, dark wood cabinets, quartz benchtops, grey splashback, matchstick tile splashback and a peninsula.
Mid-sized modern u-shaped kitchen in Providence with terra-cotta floors, an undermount sink, flat-panel cabinets, dark wood cabinets, quartz benchtops, grey splashback, matchstick tile splashback and a peninsula.
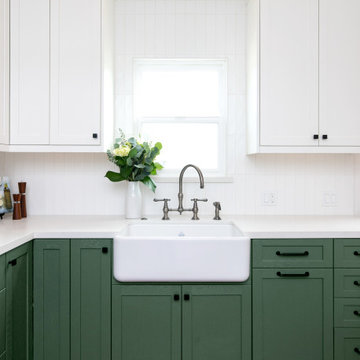
Inspiration for a mid-sized transitional l-shaped separate kitchen in Los Angeles with a farmhouse sink, shaker cabinets, green cabinets, quartz benchtops, white splashback, ceramic splashback, stainless steel appliances, terra-cotta floors, no island, brown floor and white benchtop.

Range: Cambridge
Colour: Canyon Green
Worktops: Laminate Natural Wood
Inspiration for a mid-sized country u-shaped eat-in kitchen in West Midlands with a double-bowl sink, shaker cabinets, green cabinets, laminate benchtops, black splashback, glass tile splashback, black appliances, terra-cotta floors, no island, orange floor, brown benchtop and coffered.
Inspiration for a mid-sized country u-shaped eat-in kitchen in West Midlands with a double-bowl sink, shaker cabinets, green cabinets, laminate benchtops, black splashback, glass tile splashback, black appliances, terra-cotta floors, no island, orange floor, brown benchtop and coffered.
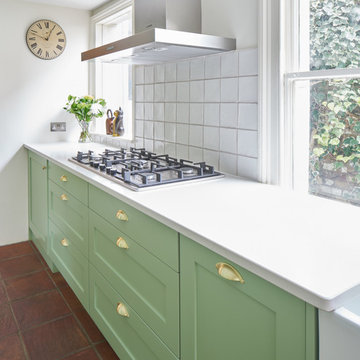
Aidan Brown
Photo of a small eclectic galley kitchen in London with a farmhouse sink, shaker cabinets, green cabinets, quartzite benchtops, white splashback, ceramic splashback, panelled appliances and terra-cotta floors.
Photo of a small eclectic galley kitchen in London with a farmhouse sink, shaker cabinets, green cabinets, quartzite benchtops, white splashback, ceramic splashback, panelled appliances and terra-cotta floors.
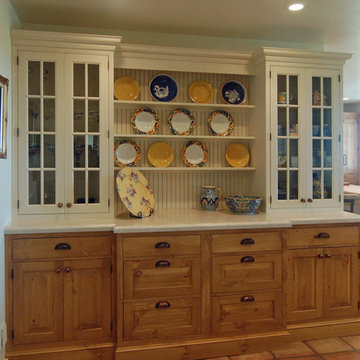
The owners of a charming home in the hills west of Paso Robles recently decided to remodel their not-so-charming kitchen. Referred to San Luis Kitchen by several of their friends, the homeowners visited our showroom and soon decided we were the best people to design a kitchen fitting the style of their home. We were delighted to get to work on the project right away.
When we arrived at the house, we found a small, cramped and out-dated kitchen. The ceiling was low, the cabinets old fashioned and painted a stark dead white, and the best view in the house was neglected in a seldom-used breakfast nook (sequestered behind the kitchen peninsula). This kitchen was also handicapped by white tile counters with dark grout, odd-sized and cluttered cabinets, and small ‘desk’ tacked on to the side of the oven cabinet. Due to a marked lack of counter space & inadequate storage the homeowner had resorted to keeping her small appliances on a little cart parked in the corner and the garbage was just sitting by the wall in full view of everything! On the plus side, the kitchen opened into a nice dining room and had beautiful saltillo tile floors.
Mrs. Homeowner loves to entertain and often hosts dinner parties for her friends. She enjoys visiting with her guests in the kitchen while putting the finishing touches on the evening’s meal. Sadly, her small kitchen really limited her interactions with her guests – she often felt left out of the mix at her own parties! This savvy homeowner dreamed big – a new kitchen that would accommodate multiple workstations, have space for guests to gather but not be in the way, and maybe a prettier transition from the kitchen to the dining (wine service area or hutch?) – while managing the remodel budget by reusing some of her major appliances and keeping (patching as needed) her existing floors.
Responding to the homeowner’s stated wish list and the opportunities presented by the home's setting and existing architecture, the designers at San Luis Kitchen decided to expand the kitchen into the breakfast nook. This change allowed the work area to be reoriented to take advantage of the great view – we replaced the existing window and added another while moving the door to gain space. A second sink and set of refrigerator drawers (housing fresh fruits & veggies) were included for the convenience of this mainly vegetarian cook – her prep station. The clean-up area now boasts a farmhouse style single bowl sink – adding to the ‘cottage’ charm. We located a new gas cook-top between the two workstations for easy access from each. Also tucked in here is a pullout trash/recycle cabinet for convenience and additional drawers for storage.
Running parallel to the work counter we added a long butcher-block island with easy-to-access open shelves for the avid cook and seating for friendly guests placed just right to take in the view. A counter-top garage is used to hide excess small appliances. Glass door cabinets and open shelves are now available to display the owners beautiful dishware. The microwave was placed inconspicuously on the end of the island facing the refrigerator – easy access for guests (and extraneous family members) to help themselves to drinks and snacks while staying out of the cook’s way.
We also moved the pantry storage away from the dining room (putting it on the far wall and closer to the work triangle) and added a furniture-like hutch in its place allowing the more formal dining area to flow seamlessly into the up-beat work area of the kitchen. This space is now also home (opposite wall) to an under counter wine refrigerator, a liquor cabinet and pretty glass door wall cabinet for stemware storage – meeting Mr. Homeowner’s desire for a bar service area.
And then the aesthetic: an old-world style country cottage theme. The homeowners wanted the kitchen to have a warm feel while still loving the look of white cabinetry. San Luis Kitchen melded country-casual knotty pine base cabinets with vintage hand-brushed creamy white wall cabinets to create the desired cottage look. We also added bead board and mullioned glass doors for charm, used an inset doorstyle on the cabinets for authenticity, and mixed stone and wood counters to create an eclectic nuance in the space. All in all, the happy homeowners now boast a charming county cottage kitchen with plenty of space for entertaining their guests while creating gourmet meals to feed them.
Credits:
Custom cabinetry by Wood-Mode Fine Custom Cabinetry
Contracting by Michael Pezzato of Lost Coast Construction
Stone counters by Pyramid M.T.M.
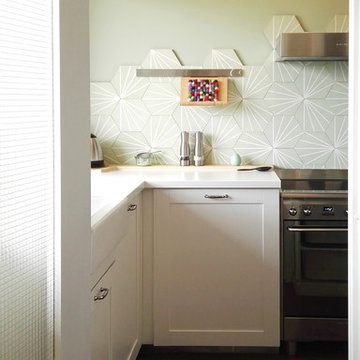
une crédence répondant aux tomettes existantes. Un plan de travail libre de placard pour une sensation d'espace et une grande luminosité
IDEA-STUDIO
Photo of a small midcentury l-shaped separate kitchen in Paris with a farmhouse sink, glass-front cabinets, white cabinets, laminate benchtops, green splashback, cement tile splashback, stainless steel appliances, terra-cotta floors, no island and red floor.
Photo of a small midcentury l-shaped separate kitchen in Paris with a farmhouse sink, glass-front cabinets, white cabinets, laminate benchtops, green splashback, cement tile splashback, stainless steel appliances, terra-cotta floors, no island and red floor.

Design ideas for a small kitchen in Oklahoma City with a farmhouse sink, shaker cabinets, green cabinets, wood benchtops, white splashback, mosaic tile splashback, stainless steel appliances, terra-cotta floors and with island.
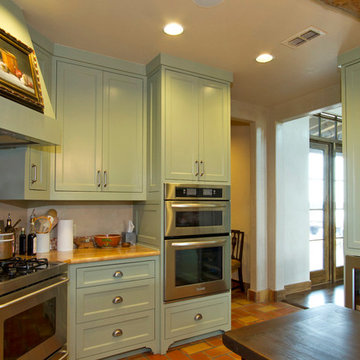
Susan Whisman
Design ideas for a large arts and crafts u-shaped eat-in kitchen in Dallas with a farmhouse sink, shaker cabinets, green cabinets, granite benchtops, stainless steel appliances and terra-cotta floors.
Design ideas for a large arts and crafts u-shaped eat-in kitchen in Dallas with a farmhouse sink, shaker cabinets, green cabinets, granite benchtops, stainless steel appliances and terra-cotta floors.
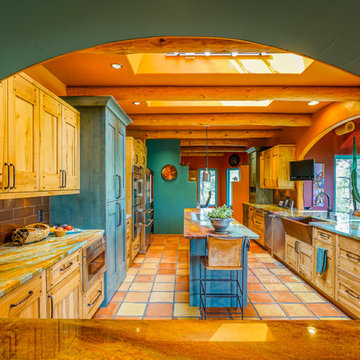
Alex Bowman, Photographer
This is an example of a large galley eat-in kitchen in Denver with a farmhouse sink, flat-panel cabinets, light wood cabinets, granite benchtops, metallic splashback, metal splashback, stainless steel appliances, terra-cotta floors and with island.
This is an example of a large galley eat-in kitchen in Denver with a farmhouse sink, flat-panel cabinets, light wood cabinets, granite benchtops, metallic splashback, metal splashback, stainless steel appliances, terra-cotta floors and with island.
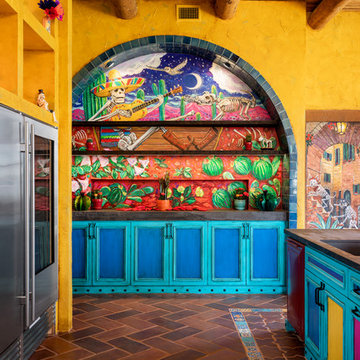
Do we have your attention now? ?A kitchen with a theme is always fun to design and this colorful Escondido kitchen remodel took it to the next level in the best possible way. Our clients desired a larger kitchen with a Day of the Dead theme - this meant color EVERYWHERE! Cabinets, appliances and even custom powder-coated plumbing fixtures. Every day is a fiesta in this stunning kitchen and our clients couldn't be more pleased. Artistic, hand-painted murals, custom lighting fixtures, an antique-looking stove, and more really bring this entire kitchen together. The huge arched windows allow natural light to flood this space while capturing a gorgeous view. This is by far one of our most creative projects to date and we love that it truly demonstrates that you are only limited by your imagination. Whatever your vision is for your home, we can help bring it to life. What do you think of this colorful kitchen?
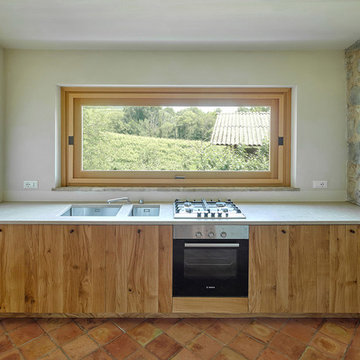
Francesco Castagna
Mid-sized country single-wall kitchen in Venice with an undermount sink, flat-panel cabinets, light wood cabinets, concrete benchtops, stainless steel appliances and terra-cotta floors.
Mid-sized country single-wall kitchen in Venice with an undermount sink, flat-panel cabinets, light wood cabinets, concrete benchtops, stainless steel appliances and terra-cotta floors.
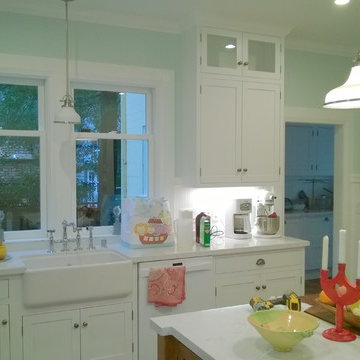
Brian Fitzmaurice
Large arts and crafts eat-in kitchen in San Francisco with a farmhouse sink, flat-panel cabinets, white cabinets, solid surface benchtops, white splashback, timber splashback, white appliances, terra-cotta floors, with island and orange floor.
Large arts and crafts eat-in kitchen in San Francisco with a farmhouse sink, flat-panel cabinets, white cabinets, solid surface benchtops, white splashback, timber splashback, white appliances, terra-cotta floors, with island and orange floor.
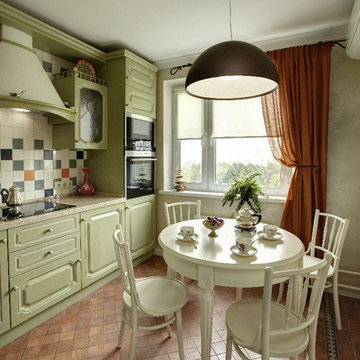
Photo of a traditional eat-in kitchen in Moscow with no island, raised-panel cabinets, green cabinets, multi-coloured splashback, black appliances and terra-cotta floors.
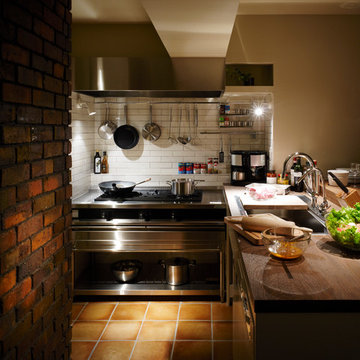
craft
Design ideas for an industrial l-shaped open plan kitchen in Tokyo Suburbs with wood benchtops, white splashback, matchstick tile splashback, stainless steel appliances, no island, a drop-in sink and terra-cotta floors.
Design ideas for an industrial l-shaped open plan kitchen in Tokyo Suburbs with wood benchtops, white splashback, matchstick tile splashback, stainless steel appliances, no island, a drop-in sink and terra-cotta floors.

Tournant le dos à la terrasse malgré la porte-fenêtre qui y menait, l’agencement de la cuisine de ce bel appartement marseillais ne convenait plus aux propriétaires.
La porte-fenêtre a été déplacée de façon à se retrouver au centre de la façade. Une fenêtre simple l’a remplacée, ce qui a permis d’installer l’évier devant et de profiter ainsi de la vue sur la terrasse..
Dissimulés derrière un habillage en plaqué chêne, le frigo et les rangements ont été rassemblés sur le mur opposé. C’est le contraste entre le papier peint à motifs et la brillance des zelliges qui apporte couleurs et fantaisie à cette cuisine devenue bien plus fonctionnelle pour une grande famille !.
Photos © Lisa Martens Carillo
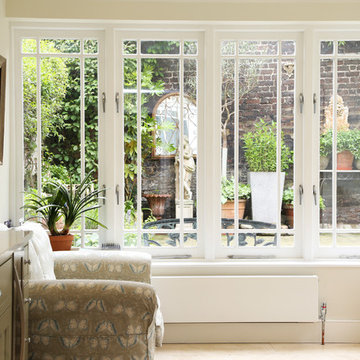
Fine House Photography
This is an example of a large traditional eat-in kitchen in London with a farmhouse sink, green cabinets, marble benchtops, terra-cotta floors, a peninsula, beige floor and grey benchtop.
This is an example of a large traditional eat-in kitchen in London with a farmhouse sink, green cabinets, marble benchtops, terra-cotta floors, a peninsula, beige floor and grey benchtop.
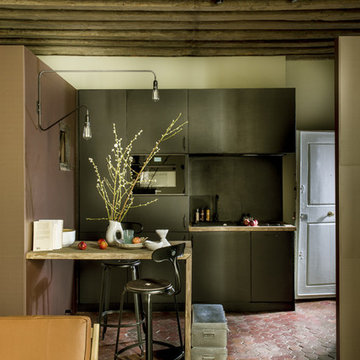
Design ideas for a large eclectic l-shaped open plan kitchen in Paris with wood benchtops, stainless steel appliances, terra-cotta floors, no island and red floor.

Mid-sized transitional l-shaped separate kitchen in Los Angeles with a farmhouse sink, shaker cabinets, green cabinets, quartz benchtops, white splashback, ceramic splashback, stainless steel appliances, terra-cotta floors, no island, brown floor and white benchtop.
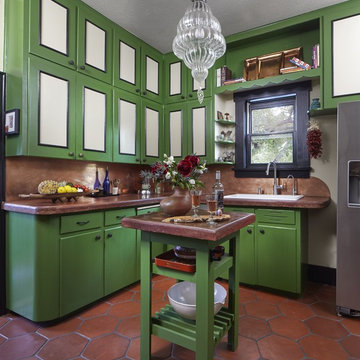
This is an example of a l-shaped kitchen in Denver with a drop-in sink, flat-panel cabinets, green cabinets, brown splashback, stainless steel appliances, terra-cotta floors, with island, brown floor and brown benchtop.
Green Kitchen with Terra-cotta Floors Design Ideas
1