Green Kitchen with Timber Splashback Design Ideas
Refine by:
Budget
Sort by:Popular Today
61 - 80 of 92 photos
Item 1 of 3
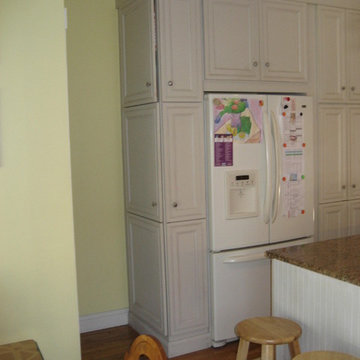
Inspiration for a traditional u-shaped eat-in kitchen in Boston with an undermount sink, shaker cabinets, white cabinets, granite benchtops, white splashback, timber splashback, white appliances, light hardwood floors and with island.
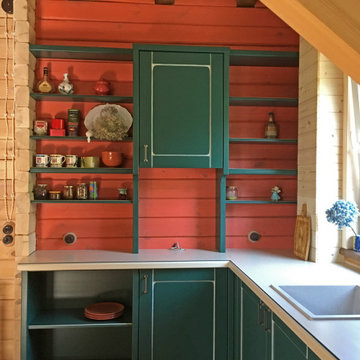
Кухня занимает место под лестницей и возле перегородки с санузлом, компактно вписываясь в план первого этажа. В доме есть настоящая печь с духовкой, также барбекю на участке и летняя кухня в гостевом доме, поэтому для этой кухни отведено не очень много места.
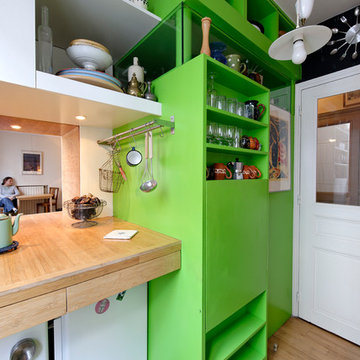
Nicolas FUSSLER
Mid-sized modern single-wall separate kitchen in Paris with beaded inset cabinets, green cabinets, wood benchtops, beige splashback, timber splashback, light hardwood floors, with island and beige floor.
Mid-sized modern single-wall separate kitchen in Paris with beaded inset cabinets, green cabinets, wood benchtops, beige splashback, timber splashback, light hardwood floors, with island and beige floor.
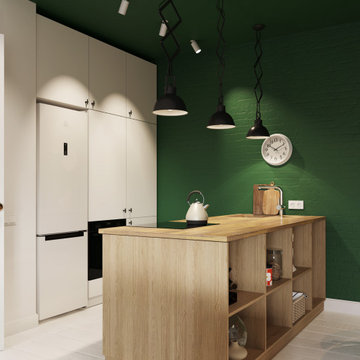
Design ideas for a mid-sized eclectic galley eat-in kitchen in Hamburg with a drop-in sink, wood benchtops, timber splashback, black appliances, light hardwood floors, a peninsula, white floor, brown benchtop and recessed.
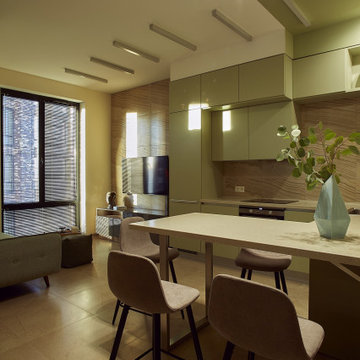
Дизайнерская кухня для небольшой компактной студии в г.Москва.
Несмотря на небольшую площадь, дизайнерам MOSSMAN удалось создать проект функциональной, практичной и красивой кухни. В первую очередь, внимание привлекает выбранный цвет кухонного гарнитура. Именно цвет и задает настроение всему проекту. Цвет и шелковисто-матовая поверхность фасадов придают свежесть и визуально расширяют пространство, что несомненно порадует хозяев. Но кухонный гарнитур в первую очередь должен быть функциональным и комфортным, т.к. именно в этой зоне заказчики будут наслаждаться утренним кофе или готовить праздничный ужин. Поэтому здесь спроектировано все согласно эргономике движений и принципам правилього хранения.
Кухня - это часть всего интерьера и она должна гармонично вписаться в общее настроение дизайна и совпасть с характером своих хозяев.
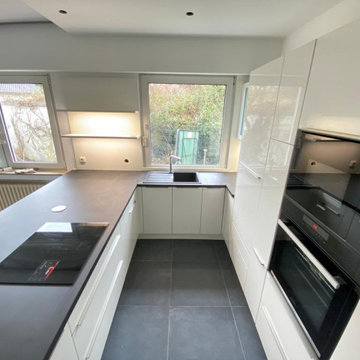
Komplettes Renovierungsprojekt
Wir haben mit unserem Kunden die Küche entworfen, um die Bedürfnisse unseres Kunden vollständig zu erfüllen, und auch den Raum und die Wände mit unserem Expertenteam angepasst.
Bei diesem Projekt haben wir mit Nobilia Hochglanz Front gearbeitet und die toten Ecken für den täglichen Gebrauch effektiv genutzt. Mit unserem großartigen Design- und Konstruktionsteam erhalten Sie nur das, wonach Sie gefragt haben, und am Ende die besten Ergebnisse. Wir freuen uns sehr, dass unsere Kunden mit unserer Arbeit zufrieden und zufrieden sind. Wenn Sie eine Küche oder einen Wohnraum planen und bauen möchten, sind Sie an der richtigen Stelle, kontaktieren Sie uns und wir werden Ihre Träume wahr werden lassen.
KüchenTreff Bergisch Born
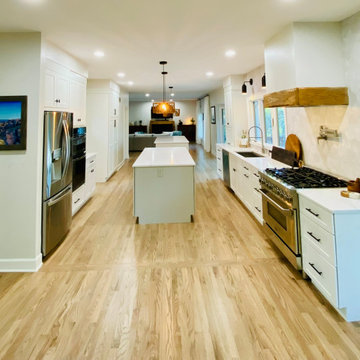
This incredibly well lit kitchen was part of a massive remodel that involved taking out two different walls. The transformation from builder grade kitchen to custom enclosure is magnified by the unique hex and wood block tile on both ends. Simple shaker cabinetry allows the tile and custom hood to remain the focal point of the kitchen.
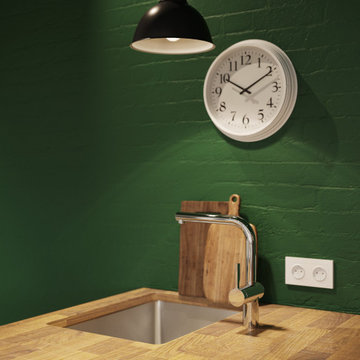
Photo of a mid-sized eclectic galley eat-in kitchen in Hamburg with a drop-in sink, wood benchtops, timber splashback, black appliances, light hardwood floors, a peninsula, white floor, brown benchtop and recessed.
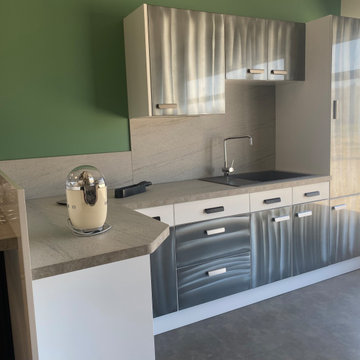
Superbe cuisine rénovée en poudre de zinc à venir découvrir à notre showroom.
Design ideas for a small modern l-shaped open plan kitchen in Lyon with a single-bowl sink, laminate benchtops, grey splashback, timber splashback and grey benchtop.
Design ideas for a small modern l-shaped open plan kitchen in Lyon with a single-bowl sink, laminate benchtops, grey splashback, timber splashback and grey benchtop.
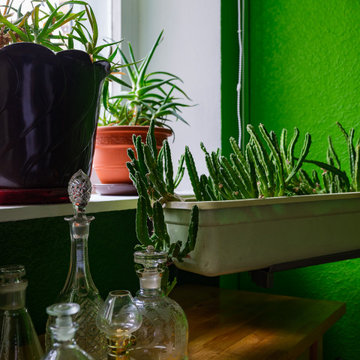
Склянки и графины из разных мест и времен
Mid-sized eclectic single-wall separate kitchen in Moscow with a drop-in sink, wood benchtops, brown splashback, timber splashback, ceramic floors, no island, white floor and beige benchtop.
Mid-sized eclectic single-wall separate kitchen in Moscow with a drop-in sink, wood benchtops, brown splashback, timber splashback, ceramic floors, no island, white floor and beige benchtop.
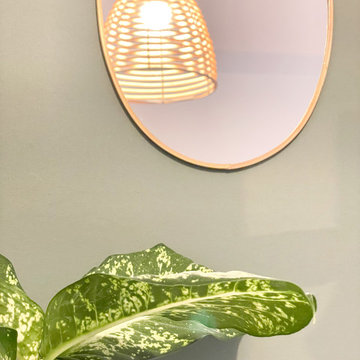
Inspiration for a small contemporary eat-in kitchen in Lyon with an integrated sink, beaded inset cabinets, white cabinets, wood benchtops, beige splashback, timber splashback, black appliances, cement tiles, a peninsula and beige benchtop.
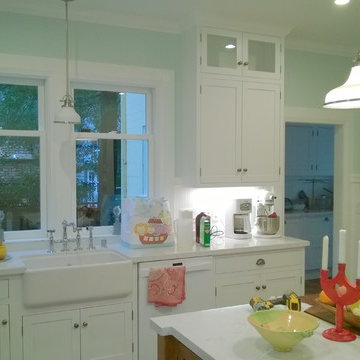
Brian Fitzmaurice
Large arts and crafts eat-in kitchen in San Francisco with a farmhouse sink, flat-panel cabinets, white cabinets, solid surface benchtops, white splashback, timber splashback, white appliances, terra-cotta floors, with island and orange floor.
Large arts and crafts eat-in kitchen in San Francisco with a farmhouse sink, flat-panel cabinets, white cabinets, solid surface benchtops, white splashback, timber splashback, white appliances, terra-cotta floors, with island and orange floor.
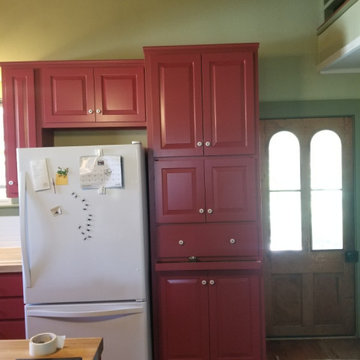
This compact Kitchen in a house in Kendalia TX was upgraded. What started with a change of countertops and replacing the cast iron sink became a beautiful update. Apron Front Sink, bead board backsplash, new "old fashioned" faucet and of course, these wonderful Oak Butcher Block Countertops. It really brings the look and feel of a period kitchen. including the Original 1906 Range that the owner still uses on a daily basis. Sometimes we get to do fun projects and this was certainly one of those.

Photo of a mid-sized contemporary open plan kitchen in Essex with medium wood cabinets, quartzite benchtops, brown splashback, timber splashback, panelled appliances, concrete floors, with island, grey floor and white benchtop.
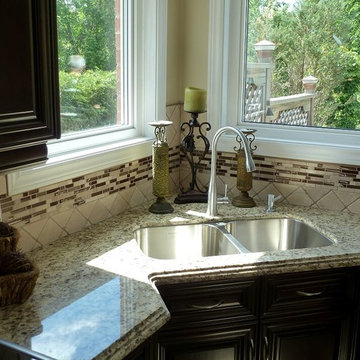
This Raised Panel Birch kitchen stained in Chocolate has such a welcoming feel to the space. We started from scratch and took this kitchen down to the studs. This space is new from top to bottom. The Crown Moulding and Decorative panels are on display in this kitchen!
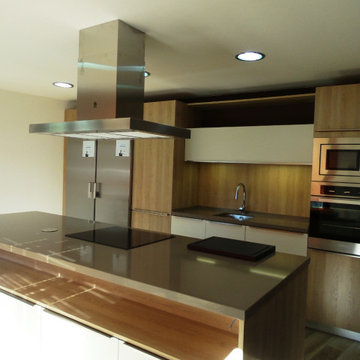
Cocina reforma de estilo moderno
Inspiration for a large modern single-wall open plan kitchen in Malaga with an undermount sink, flat-panel cabinets, medium wood cabinets, wood benchtops, brown splashback, timber splashback, stainless steel appliances, porcelain floors, with island, grey floor and grey benchtop.
Inspiration for a large modern single-wall open plan kitchen in Malaga with an undermount sink, flat-panel cabinets, medium wood cabinets, wood benchtops, brown splashback, timber splashback, stainless steel appliances, porcelain floors, with island, grey floor and grey benchtop.
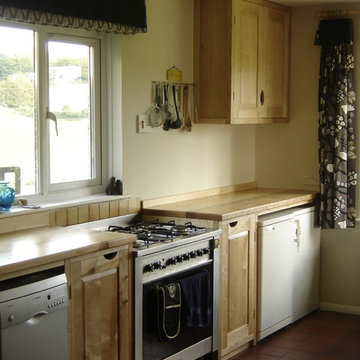
Solid English Ash kitchen with Olive Ash detail on the worktop. Hand made wicker baskets by a local basket weaver. Open shelves. Client was very tall so the units are made a bit taller to save her from bending - that is the joy of fully handmade to order. we make every part of the piece in our workshop.
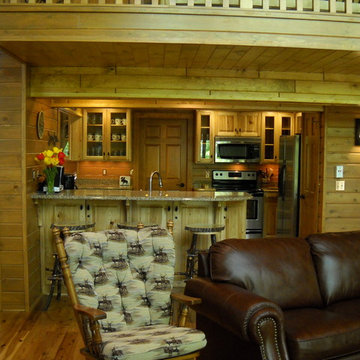
Photo of a mid-sized country u-shaped open plan kitchen in Other with glass-front cabinets, light wood cabinets, granite benchtops, brown splashback, timber splashback, stainless steel appliances, medium hardwood floors, with island and brown floor.
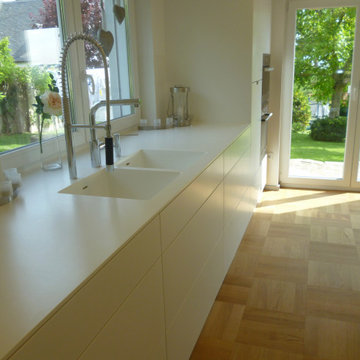
Mid-sized contemporary single-wall open plan kitchen in Other with a double-bowl sink, beaded inset cabinets, white cabinets, solid surface benchtops, white splashback, timber splashback, stainless steel appliances, medium hardwood floors, no island, brown floor and white benchtop.
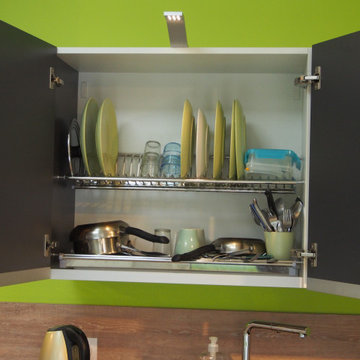
Ici, bien qu'il y a un lave-vaisselle on peut mettre son couvert à égoutter et le reprendre d'un repas l'autre.
Photo of a small contemporary single-wall open plan kitchen in Nantes with a single-bowl sink, flat-panel cabinets, grey cabinets, wood benchtops, timber splashback, stainless steel appliances, ceramic floors, no island and beige floor.
Photo of a small contemporary single-wall open plan kitchen in Nantes with a single-bowl sink, flat-panel cabinets, grey cabinets, wood benchtops, timber splashback, stainless steel appliances, ceramic floors, no island and beige floor.
Green Kitchen with Timber Splashback Design Ideas
4