Green Kitchen with White Splashback Design Ideas
Refine by:
Budget
Sort by:Popular Today
81 - 100 of 2,916 photos
Item 1 of 3
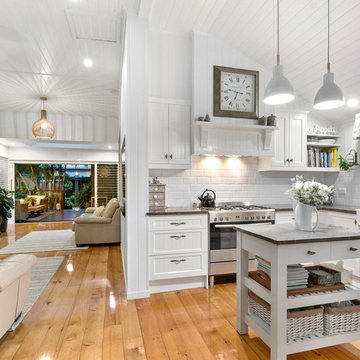
Photo of a small beach style u-shaped open plan kitchen in Brisbane with a farmhouse sink, white cabinets, granite benchtops, white splashback, ceramic splashback, stainless steel appliances, with island, recessed-panel cabinets, medium hardwood floors, brown floor and grey benchtop.
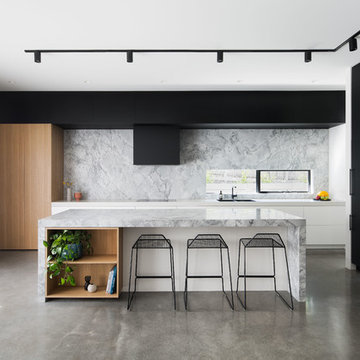
Photography: @emily_bartlett_photography, Builder: @charley_li
Scandinavian l-shaped kitchen in Melbourne with a double-bowl sink, flat-panel cabinets, white splashback, black appliances, concrete floors, with island, grey floor and white benchtop.
Scandinavian l-shaped kitchen in Melbourne with a double-bowl sink, flat-panel cabinets, white splashback, black appliances, concrete floors, with island, grey floor and white benchtop.
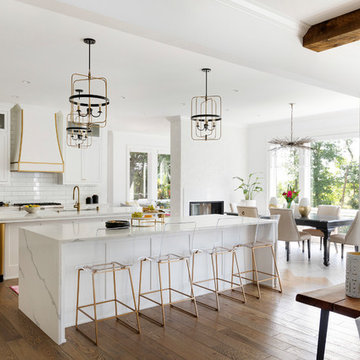
Benjamin Moore Super White cabinets, walls and ceiling
waterfall edge island
quartz counter tops
Savoy house pendants
Emtek satin brass hardware
Thermador appliances - 30" Fridge and 30" Freezer columns, double oven, coffee maker and 2 dishwashers
Custom hood with metallic paint applied banding and plaster texture
Island legs in metallic paint with black feet
white 4x12 subway tile
smoke glass
double sided fireplace
mountain goat taxidermy
Currey chandelier
acrylic and brass counter stools
Shaker style doors with Ovolo sticking
raspberry runners
oak floors in custom stain
marble cheese trays
Image by @Spacecrafting
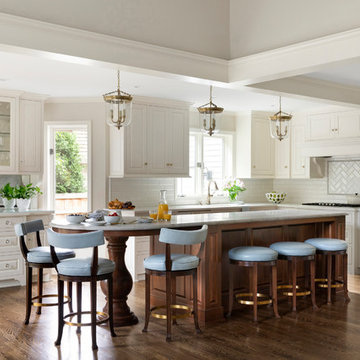
Spacecrafting Photography
Photo of a traditional l-shaped open plan kitchen in Minneapolis with raised-panel cabinets, white cabinets, white splashback, subway tile splashback, dark hardwood floors, with island, brown floor, white benchtop and coffered.
Photo of a traditional l-shaped open plan kitchen in Minneapolis with raised-panel cabinets, white cabinets, white splashback, subway tile splashback, dark hardwood floors, with island, brown floor, white benchtop and coffered.
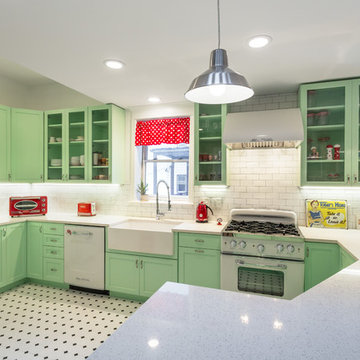
A retro 1950’s kitchen featuring green custom colored cabinets with glass door mounts, under cabinet lighting, pullout drawers, and Lazy Susans. To contrast with the green we added in red window treatments, a toaster oven, and other small red polka dot accessories. A few final touches we made include a retro fridge, retro oven, retro dishwasher, an apron sink, light quartz countertops, a white subway tile backsplash, and retro tile flooring.
Home located in Humboldt Park Chicago. Designed by Chi Renovation & Design who also serve the Chicagoland area and it's surrounding suburbs, with an emphasis on the North Side and North Shore. You'll find their work from the Loop through Lincoln Park, Skokie, Evanston, Wilmette, and all of the way up to Lake Forest.
For more about Chi Renovation & Design, click here: https://www.chirenovation.com/
To learn more about this project, click here: https://www.chirenovation.com/portfolio/1950s-retro-humboldt-park-kitchen/
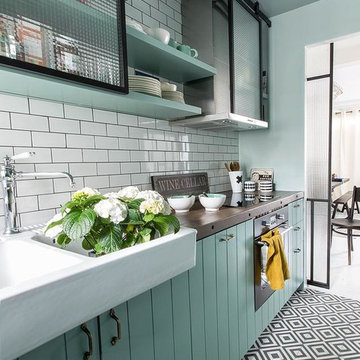
Mid-sized midcentury single-wall separate kitchen in Paris with a double-bowl sink, wood benchtops, white splashback, subway tile splashback, panelled appliances, ceramic floors, green cabinets, no island and flat-panel cabinets.
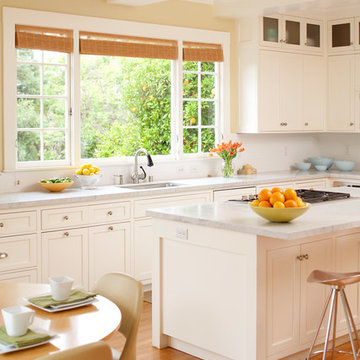
This beautiful and timeless kitchen exudes a fresh and happy style.
This is an example of a mid-sized transitional u-shaped open plan kitchen in San Francisco with white cabinets, marble benchtops, white splashback, ceramic splashback, stainless steel appliances, with island, an undermount sink, shaker cabinets, medium hardwood floors, brown floor and grey benchtop.
This is an example of a mid-sized transitional u-shaped open plan kitchen in San Francisco with white cabinets, marble benchtops, white splashback, ceramic splashback, stainless steel appliances, with island, an undermount sink, shaker cabinets, medium hardwood floors, brown floor and grey benchtop.
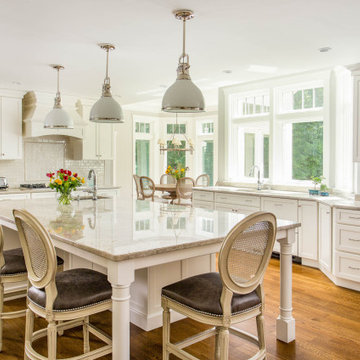
The kitchen was renovated to create a brighter and more functional space for entertaining. An earth-based, neutral color palette in combination with a wall of windows overlooking the backyard creates a serene feeling. The focal point of the kitchen is an expansive center island topped with an unusually large, single slab of Victoria Falls quartzite that features a continuous wave of grain throughout the stone. Off of the kitchen, the three season room was converted to an insulated, four season breakfast room. Tall windows with transoms above and paneling below accentuate the feeling of being in a sunroom.
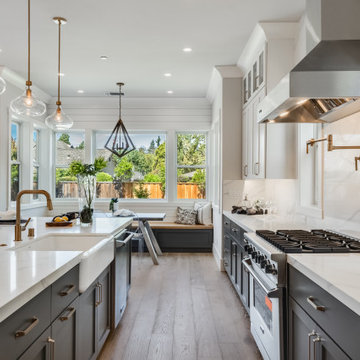
California Ranch Farmhouse Style Design 2020
This is an example of a large country open plan kitchen in San Francisco with a farmhouse sink, shaker cabinets, grey cabinets, quartz benchtops, white splashback, engineered quartz splashback, stainless steel appliances, light hardwood floors, with island, grey floor and white benchtop.
This is an example of a large country open plan kitchen in San Francisco with a farmhouse sink, shaker cabinets, grey cabinets, quartz benchtops, white splashback, engineered quartz splashback, stainless steel appliances, light hardwood floors, with island, grey floor and white benchtop.
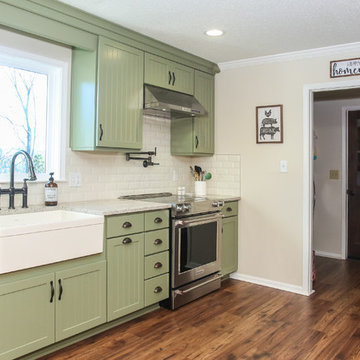
Modern Farmhouse Kitchen Remodel
Inspiration for a mid-sized country l-shaped eat-in kitchen in Atlanta with a farmhouse sink, beaded inset cabinets, green cabinets, quartz benchtops, white splashback, subway tile splashback, stainless steel appliances, medium hardwood floors, a peninsula, brown floor and multi-coloured benchtop.
Inspiration for a mid-sized country l-shaped eat-in kitchen in Atlanta with a farmhouse sink, beaded inset cabinets, green cabinets, quartz benchtops, white splashback, subway tile splashback, stainless steel appliances, medium hardwood floors, a peninsula, brown floor and multi-coloured benchtop.
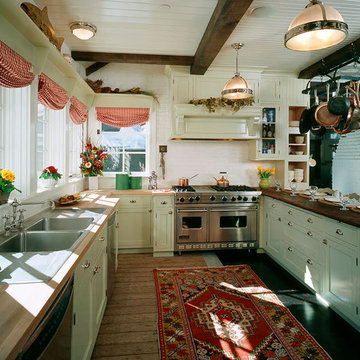
Large country u-shaped eat-in kitchen in Denver with a drop-in sink, recessed-panel cabinets, blue cabinets, wood benchtops, white splashback, brick splashback, stainless steel appliances, medium hardwood floors, a peninsula, brown floor and brown benchtop.
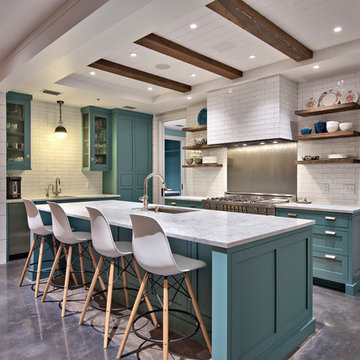
Casey Fry
Photo of a large country u-shaped kitchen in Austin with an undermount sink, marble benchtops, white splashback, ceramic splashback, stainless steel appliances, concrete floors, with island, shaker cabinets and turquoise cabinets.
Photo of a large country u-shaped kitchen in Austin with an undermount sink, marble benchtops, white splashback, ceramic splashback, stainless steel appliances, concrete floors, with island, shaker cabinets and turquoise cabinets.
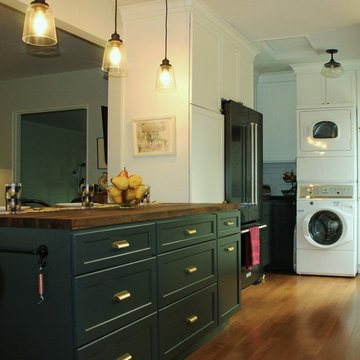
JRY & Co.
Design ideas for a small country galley eat-in kitchen in Los Angeles with a farmhouse sink, shaker cabinets, black cabinets, wood benchtops, white splashback, ceramic splashback, stainless steel appliances, medium hardwood floors and with island.
Design ideas for a small country galley eat-in kitchen in Los Angeles with a farmhouse sink, shaker cabinets, black cabinets, wood benchtops, white splashback, ceramic splashback, stainless steel appliances, medium hardwood floors and with island.
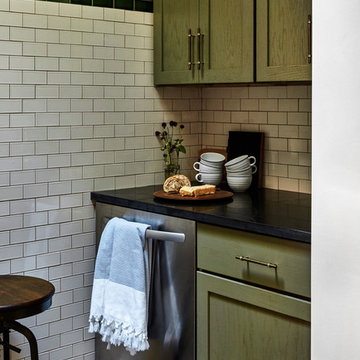
Jason Varney
Design ideas for a small transitional galley kitchen pantry in Philadelphia with an undermount sink, shaker cabinets, green cabinets, granite benchtops, white splashback, subway tile splashback, stainless steel appliances, concrete floors and no island.
Design ideas for a small transitional galley kitchen pantry in Philadelphia with an undermount sink, shaker cabinets, green cabinets, granite benchtops, white splashback, subway tile splashback, stainless steel appliances, concrete floors and no island.
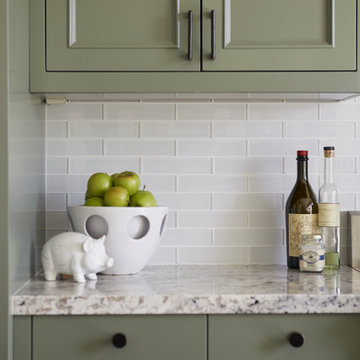
Liz Daly Photography
Design ideas for a mid-sized transitional galley eat-in kitchen in San Francisco with an undermount sink, raised-panel cabinets, green cabinets, granite benchtops, white splashback, glass tile splashback, stainless steel appliances, medium hardwood floors and with island.
Design ideas for a mid-sized transitional galley eat-in kitchen in San Francisco with an undermount sink, raised-panel cabinets, green cabinets, granite benchtops, white splashback, glass tile splashback, stainless steel appliances, medium hardwood floors and with island.
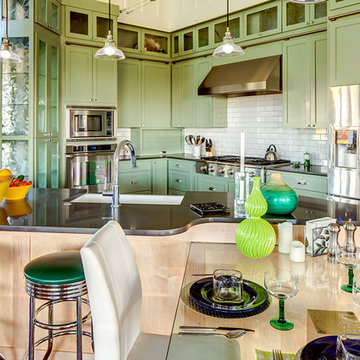
Eric Lucero
Design ideas for a large country single-wall eat-in kitchen in Denver with a farmhouse sink, shaker cabinets, green cabinets, solid surface benchtops, white splashback, ceramic splashback, stainless steel appliances, dark hardwood floors and with island.
Design ideas for a large country single-wall eat-in kitchen in Denver with a farmhouse sink, shaker cabinets, green cabinets, solid surface benchtops, white splashback, ceramic splashback, stainless steel appliances, dark hardwood floors and with island.
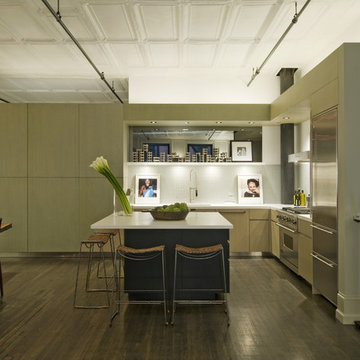
Copyright @ Bjorg Magnea. All rights reserved.
Photo of an industrial l-shaped open plan kitchen in New York with flat-panel cabinets, quartz benchtops, white splashback, stainless steel appliances and green cabinets.
Photo of an industrial l-shaped open plan kitchen in New York with flat-panel cabinets, quartz benchtops, white splashback, stainless steel appliances and green cabinets.
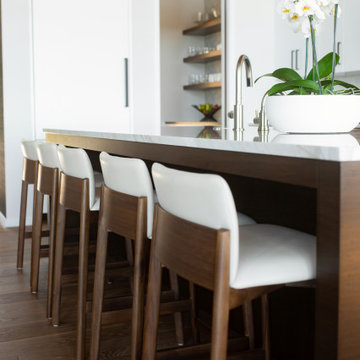
Photo of a contemporary l-shaped eat-in kitchen in Grand Rapids with quartzite benchtops, medium hardwood floors, with island, brown floor, white benchtop, an undermount sink, flat-panel cabinets, white splashback, panelled appliances and wood.
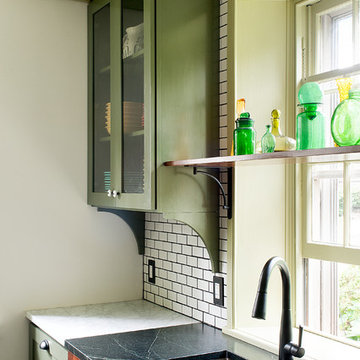
This is an example of a mid-sized traditional u-shaped kitchen in Philadelphia with an undermount sink, recessed-panel cabinets, medium wood cabinets, white splashback, stainless steel appliances, with island, soapstone benchtops, subway tile splashback, ceramic floors and grey floor.

Playing with color is one of our favourite thing to do. To complete the transformation, V6B's team paid attention to every detail.
The centerpiece of this luxurious kitchen is the stunning Dekton Natura Gloss backsplash, a masterpiece in itself. Its glossy surface reflects light effortlessly, creating an ethereal ambiance that enchants all who enter. The backsplash's subtle veining adds depth and character, elevating the visual appeal to new heights. As your eyes wander, they are met with the double waterfall countertops, a true testament to the artistry of design. These flawless surfaces cascade gracefully, seamlessly blending form and function.
Gleaming brass accent details accentuate the exquisite aesthetics of this luxury kitchen. From handles and fixtures to statement lighting, these shiny brass elements add a touch of regal allure. Their warm, lustrous tones harmonize effortlessly with the turquoise backdrop, creating a captivating interplay of colors.
Green Kitchen with White Splashback Design Ideas
5