Green Kitchen with with Island Design Ideas
Refine by:
Budget
Sort by:Popular Today
141 - 160 of 6,113 photos
Item 1 of 3
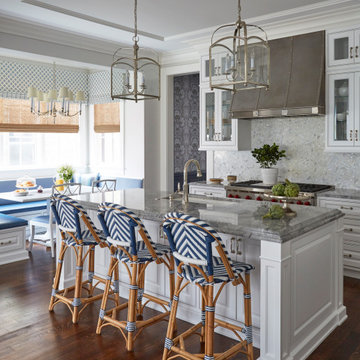
Design ideas for a traditional l-shaped eat-in kitchen in Chicago with an undermount sink, raised-panel cabinets, white cabinets, multi-coloured splashback, stainless steel appliances, medium hardwood floors, with island, brown floor and grey benchtop.
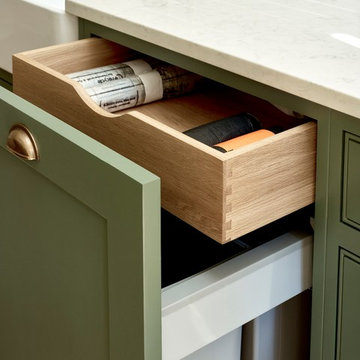
Integrated bin unit with an oak internal drawer above to store bin bags. Island is painted in Farrow & Ball 'Green Smoke' - colour matched using Little Greene pigments.
Worktops are SG Carrara quartz
Burnished Brass handles by Armac Martin
Photo by Rowland Roques-O'Neil.
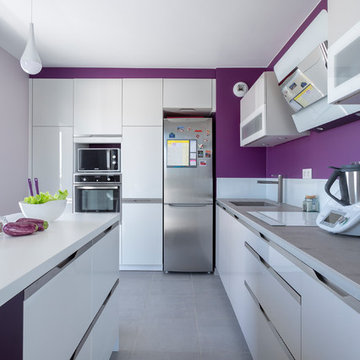
This is an example of a mid-sized contemporary l-shaped kitchen in Paris with an undermount sink, white cabinets, white splashback, stainless steel appliances, with island, grey floor, flat-panel cabinets and white benchtop.
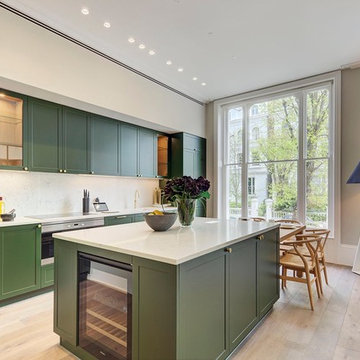
Kitchen manufactured by Key Cucine. Installation 2018 Chelsea, London.
Mid-sized transitional single-wall eat-in kitchen in London with with island, green cabinets, white splashback, marble splashback, stainless steel appliances, light hardwood floors, beige floor, white benchtop and shaker cabinets.
Mid-sized transitional single-wall eat-in kitchen in London with with island, green cabinets, white splashback, marble splashback, stainless steel appliances, light hardwood floors, beige floor, white benchtop and shaker cabinets.
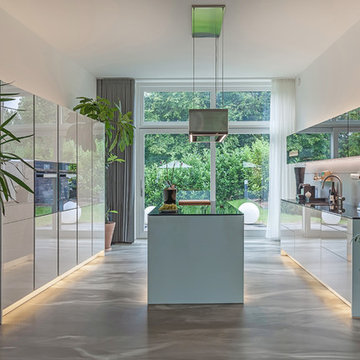
Foto: Negar Sedighi
Expansive contemporary galley open plan kitchen in Dusseldorf with a drop-in sink, flat-panel cabinets, white cabinets, grey splashback, black appliances, with island, grey floor, solid surface benchtops, glass sheet splashback, concrete floors and black benchtop.
Expansive contemporary galley open plan kitchen in Dusseldorf with a drop-in sink, flat-panel cabinets, white cabinets, grey splashback, black appliances, with island, grey floor, solid surface benchtops, glass sheet splashback, concrete floors and black benchtop.
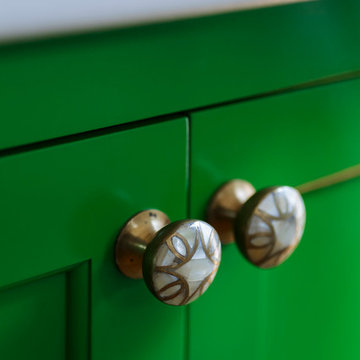
Exact cabinet details were replicated from the existing cabinets that were removed, including panel moulding and exposed hinges.
Photo of a small traditional separate kitchen in Portland with a farmhouse sink, recessed-panel cabinets, green cabinets, wood benchtops, grey splashback, glass tile splashback, stainless steel appliances, light hardwood floors, with island, beige floor and beige benchtop.
Photo of a small traditional separate kitchen in Portland with a farmhouse sink, recessed-panel cabinets, green cabinets, wood benchtops, grey splashback, glass tile splashback, stainless steel appliances, light hardwood floors, with island, beige floor and beige benchtop.
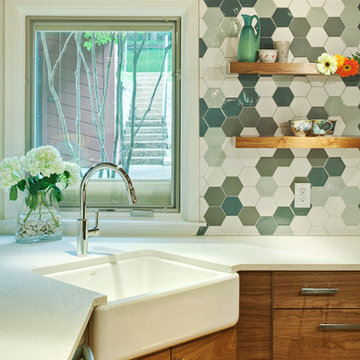
Design by Coxist Studio
General Contractor by Soledad Builder's
Photo by Patrick Yu-wen Wong
Inspiration for a mid-sized midcentury galley eat-in kitchen in Austin with a farmhouse sink, flat-panel cabinets, medium wood cabinets, quartz benchtops, white splashback, ceramic splashback, stainless steel appliances, medium hardwood floors and with island.
Inspiration for a mid-sized midcentury galley eat-in kitchen in Austin with a farmhouse sink, flat-panel cabinets, medium wood cabinets, quartz benchtops, white splashback, ceramic splashback, stainless steel appliances, medium hardwood floors and with island.
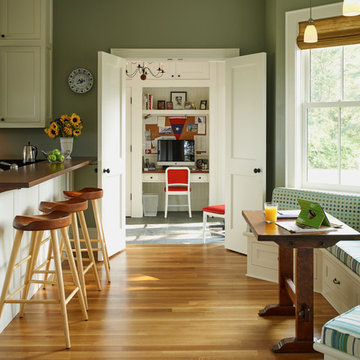
Darren Setlow
This is an example of a beach style u-shaped eat-in kitchen in Portland Maine with recessed-panel cabinets, white cabinets, wood benchtops, light hardwood floors and with island.
This is an example of a beach style u-shaped eat-in kitchen in Portland Maine with recessed-panel cabinets, white cabinets, wood benchtops, light hardwood floors and with island.
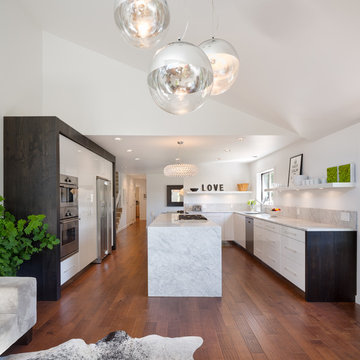
© Josh Partee 2013
This is an example of a contemporary open plan kitchen in Portland with flat-panel cabinets, white cabinets, stainless steel appliances, marble benchtops and with island.
This is an example of a contemporary open plan kitchen in Portland with flat-panel cabinets, white cabinets, stainless steel appliances, marble benchtops and with island.
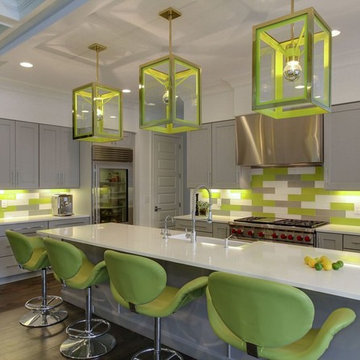
Mid-sized contemporary l-shaped open plan kitchen in Other with with island, shaker cabinets, grey cabinets, multi-coloured splashback, stainless steel appliances, dark hardwood floors, brown floor, a farmhouse sink, quartzite benchtops, glass tile splashback and white benchtop.
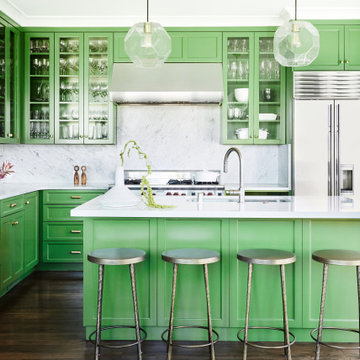
Colin Price Photography
Inspiration for a mid-sized eclectic l-shaped kitchen in San Francisco with an undermount sink, green cabinets, marble benchtops, white splashback, marble splashback, stainless steel appliances, dark hardwood floors, with island, brown floor, white benchtop and glass-front cabinets.
Inspiration for a mid-sized eclectic l-shaped kitchen in San Francisco with an undermount sink, green cabinets, marble benchtops, white splashback, marble splashback, stainless steel appliances, dark hardwood floors, with island, brown floor, white benchtop and glass-front cabinets.
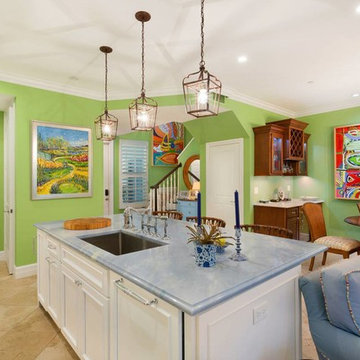
Kitchen
Photo of a mid-sized beach style single-wall open plan kitchen in Miami with an undermount sink, recessed-panel cabinets, white cabinets, marble benchtops, white splashback, brick splashback, stainless steel appliances, ceramic floors, with island, beige floor and blue benchtop.
Photo of a mid-sized beach style single-wall open plan kitchen in Miami with an undermount sink, recessed-panel cabinets, white cabinets, marble benchtops, white splashback, brick splashback, stainless steel appliances, ceramic floors, with island, beige floor and blue benchtop.
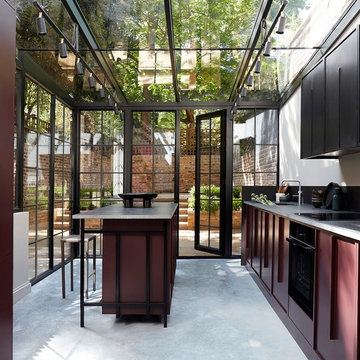
Design ideas for a transitional kitchen in London with a single-bowl sink, black cabinets, black appliances, concrete floors, with island, grey floor and grey benchtop.
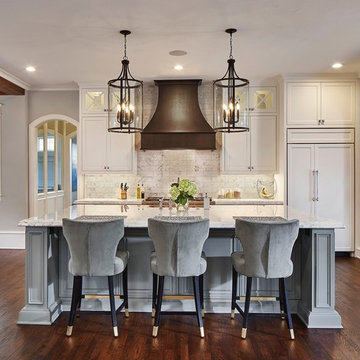
Inspiration for a traditional galley kitchen in Dallas with recessed-panel cabinets, white cabinets, beige splashback, panelled appliances, dark hardwood floors, with island, brown floor and white benchtop.

Inspiration for a mid-sized contemporary galley open plan kitchen in Melbourne with a double-bowl sink, flat-panel cabinets, green cabinets, quartz benchtops, white splashback, subway tile splashback, white appliances, medium hardwood floors, with island and white benchtop.
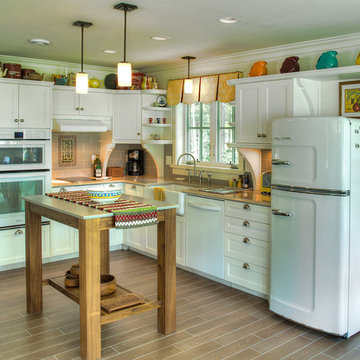
Design ideas for a small country l-shaped kitchen in Minneapolis with a farmhouse sink, shaker cabinets, white cabinets, grey splashback, subway tile splashback, stainless steel appliances, with island, brown floor and brown benchtop.
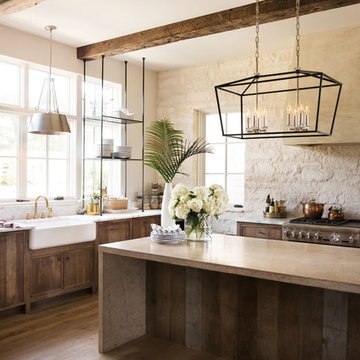
Hinkley Stinson 8-Light Linear Chandelier 3534BK
Inspiration for an eat-in kitchen in Cleveland with a farmhouse sink, distressed cabinets, beige splashback, with island, brown floor and beige benchtop.
Inspiration for an eat-in kitchen in Cleveland with a farmhouse sink, distressed cabinets, beige splashback, with island, brown floor and beige benchtop.
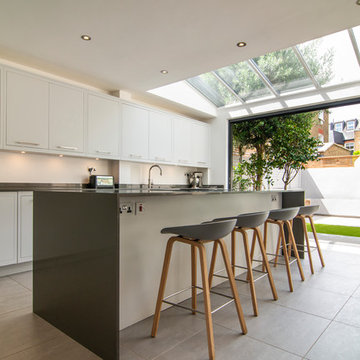
This is an example of a mid-sized contemporary single-wall eat-in kitchen in Other with flat-panel cabinets, white cabinets, with island, grey floor and grey benchtop.
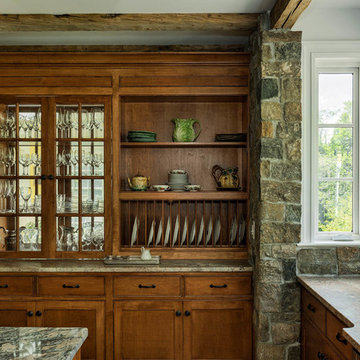
Rob Karosis: Photographer
Inspiration for a large traditional u-shaped open plan kitchen in Bridgeport with a farmhouse sink, shaker cabinets, medium wood cabinets, granite benchtops, grey splashback, stone tile splashback, stainless steel appliances, medium hardwood floors, with island and brown floor.
Inspiration for a large traditional u-shaped open plan kitchen in Bridgeport with a farmhouse sink, shaker cabinets, medium wood cabinets, granite benchtops, grey splashback, stone tile splashback, stainless steel appliances, medium hardwood floors, with island and brown floor.
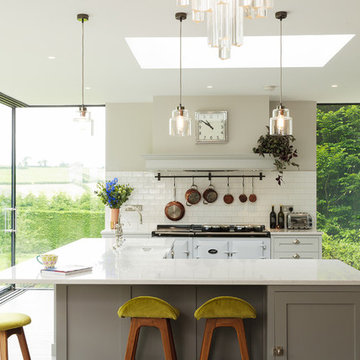
Nestled in the heart of Bath, Papilio have created a traditional handmade bespoke kitchen with contemporary elements, providing a modern yet functional space with breath-taking views across the valley.
Designed in collaboration with Simon Moray Jones architects, a large glazed wall and ceiling lantern offer a fresh and airy shell for the open plan kitchen and dining space – the perfect space for this sociable family.
The outstanding architectural design allowed the stunning countryside views to become the focal point of the room and maintaining this tranquil ambience became essential to the client. Matt and Stephen of Papilio carefully positioned workstations and appliances in order to continually bring the outside in, while still providing a practical space for the family to cook and entertain in.
The resulting L-shaped island configuration has created maximum storage space and workflow as well as optimising the view throughout the space. A Belfast sink has been placed facing out of the island to allow the client to see across the garden area, with a large Gaggenau fridge freezer behind, keeping in mind the ‘golden triangle’ theory for ease of movement and functionality.
A key appliance for the family was a 4 door Aga to celebrate their love of cooking and dining. The Pearl Ashes 4 door electric Aga chosen has been set in the far end of the traditional handmade bespoke kitchen between two feature glazed panels. Paired with the on trend metro tiles and the copper pans on the bespoke pot rack designed by Papilio, the elevation provides a striking backdrop to the traditional shaker-style cabinetry.
Integrated bespoke storage solutions include a hidden charging draw for numerous smart devices and the water filtration has been positioned behind a magnetic panel to allow for easy access. The children are able to sit and get on with homework at the breakfast bar while the adults can use the same space to prepare food and socialise. Hand blown pendants by Rothschild and Bickers finish off the island area and complete the stylish set-up.
Green Kitchen with with Island Design Ideas
8