Green Kitchen with Wood Benchtops Design Ideas
Refine by:
Budget
Sort by:Popular Today
121 - 140 of 631 photos
Item 1 of 3
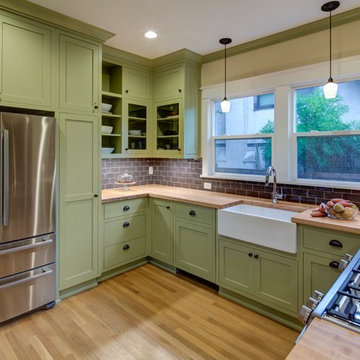
jeff amram photography
Photo of a mid-sized arts and crafts u-shaped separate kitchen in Portland with a farmhouse sink, shaker cabinets, green cabinets, wood benchtops, blue splashback, ceramic splashback, stainless steel appliances, light hardwood floors and no island.
Photo of a mid-sized arts and crafts u-shaped separate kitchen in Portland with a farmhouse sink, shaker cabinets, green cabinets, wood benchtops, blue splashback, ceramic splashback, stainless steel appliances, light hardwood floors and no island.
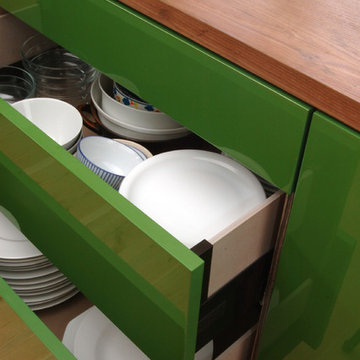
sabine berthold fotografie, münchen
Mid-sized contemporary single-wall open plan kitchen in Other with flat-panel cabinets, green cabinets, wood benchtops, grey splashback, stainless steel appliances, light hardwood floors, no island, brown floor and brown benchtop.
Mid-sized contemporary single-wall open plan kitchen in Other with flat-panel cabinets, green cabinets, wood benchtops, grey splashback, stainless steel appliances, light hardwood floors, no island, brown floor and brown benchtop.
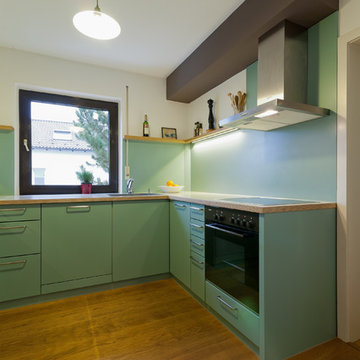
Küche mit Schleiflackfronten und Multiplex-Arbeitsplatte
Auf die wasserfeste Multiplex-Arbeitsplatte wurde ein HPL-Schichtstoff aufgebracht.
Die Organisation der notwendigen Gewerke für die Neugestaltung der Küche erfolgte aus unserer Hand. Wir organisieren für Sie Installateure, Elektriker, Bodenleger und Maler, falls erforderlich.
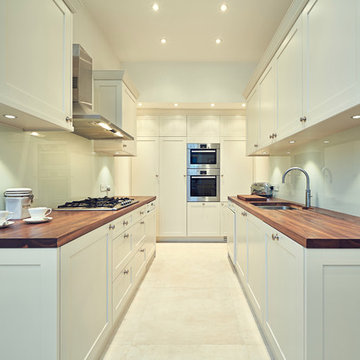
Marco Joe Fazio
Inspiration for a small contemporary u-shaped separate kitchen in London with an integrated sink, shaker cabinets, white cabinets, wood benchtops, white splashback, glass sheet splashback, stainless steel appliances and porcelain floors.
Inspiration for a small contemporary u-shaped separate kitchen in London with an integrated sink, shaker cabinets, white cabinets, wood benchtops, white splashback, glass sheet splashback, stainless steel appliances and porcelain floors.
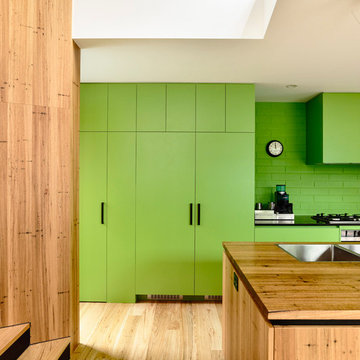
Derek Swalwell
Design ideas for a small contemporary eat-in kitchen in Melbourne with a double-bowl sink, wood benchtops, green splashback, stainless steel appliances, light hardwood floors and with island.
Design ideas for a small contemporary eat-in kitchen in Melbourne with a double-bowl sink, wood benchtops, green splashback, stainless steel appliances, light hardwood floors and with island.
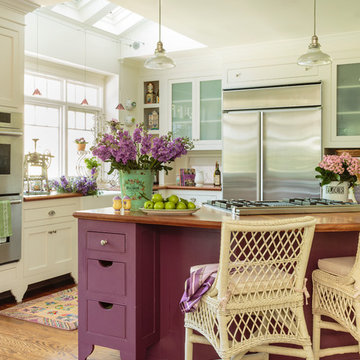
Design ideas for a large traditional open plan kitchen in Los Angeles with a farmhouse sink, white cabinets, wood benchtops, white splashback, stainless steel appliances, medium hardwood floors, with island and shaker cabinets.
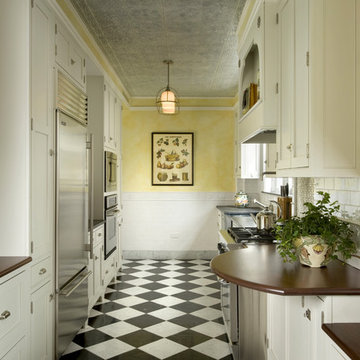
Our goal for the comprehensive renovation of this apartment was to maintain the vocabulary of this majestic pre-war structure. We enlarged openings and added transoms above to allow the infiltration of daylight into the Foyer. We created a Library in a deep saturated mahogany and completely replaced the Kitchen and Pantry, which were vintage 1960’s. Several years later, our client asked to have her home office relocated to the Living Room. We modified the layout, locating the office along the north facing windows, with office and entertainment equipment located in an armoire customized for this use. In addition to integrating many of the client’s existing furnishings, the design included new furnishings, custom carpeting and task lighting.
‘ALL PHOTOS BY PETER VITALE’
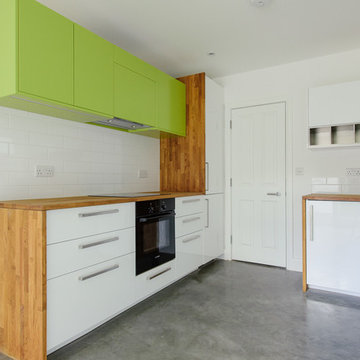
Kithcne of Hiley Road Passivhaus. Layout makes the most of limited space and allows plenty of natural light.
Cabinets supplied by Ikea with bosch induction hob and oven and Brita integrated water filter.
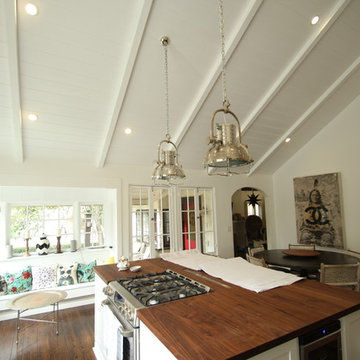
(After Shot) Vaulted living room and kitchen ceiling with exposed beams, and Tongue and Groove (t&g) ceiling planks. New set of french doors to give the room the idea that it is bigger. Brand new butcher block island and countertops, and exposed hardwood floors. Huge windows to bring in the natural light and to feel the open space. Brand new recessed lightings to give the room a much better ambiance and a set of stainless steel peandant lights for that clean finish.
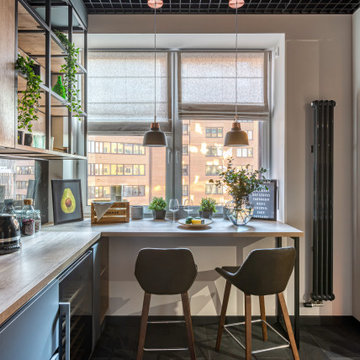
Design ideas for a mid-sized contemporary galley separate kitchen in Moscow with an undermount sink, flat-panel cabinets, black cabinets, wood benchtops, black splashback, porcelain splashback, black appliances, marble floors, with island and brown benchtop.
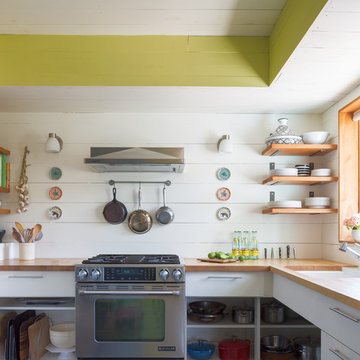
shiplap walls
Benjamin Moore 'Bavarian Cream'
Dunn Edwards 'Hay Day'
reclaimed pine shelves on steel brackets
John Boos maple butcher block
custom cabinetry
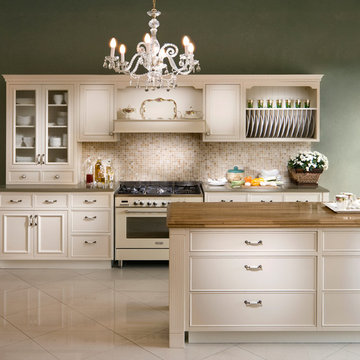
project for elephant kitchens : /www.elephants-s.co.il
Design ideas for a traditional kitchen in Other with recessed-panel cabinets, wood benchtops, white appliances, beige cabinets, beige splashback and mosaic tile splashback.
Design ideas for a traditional kitchen in Other with recessed-panel cabinets, wood benchtops, white appliances, beige cabinets, beige splashback and mosaic tile splashback.

Inspiration for a small transitional single-wall kitchen pantry in Chicago with an undermount sink, open cabinets, medium wood cabinets, wood benchtops, grey splashback, marble splashback, black appliances, medium hardwood floors, brown floor and brown benchtop.
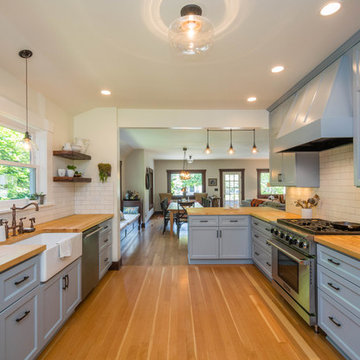
Inspiration for a large transitional u-shaped kitchen in Portland with a farmhouse sink, recessed-panel cabinets, blue cabinets, wood benchtops, white splashback, subway tile splashback, stainless steel appliances, light hardwood floors and a peninsula.
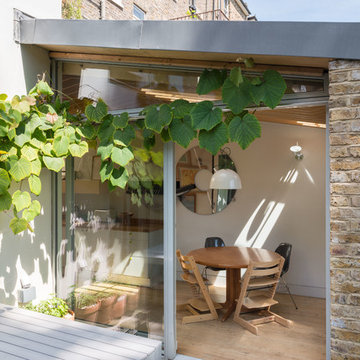
This beautiful kitchen extension has a plywood timber ribbed ceiling that allows the light to seep down through the structure creating wonderful shapes to a magical effect.
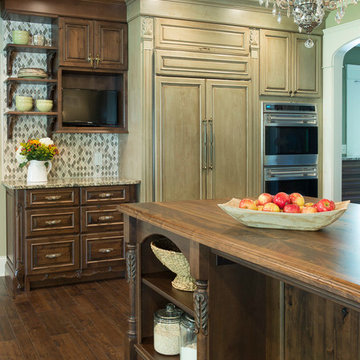
Studio Ten
Expansive traditional u-shaped eat-in kitchen in St Louis with a farmhouse sink, raised-panel cabinets, medium wood cabinets, wood benchtops, beige splashback, subway tile splashback, panelled appliances, medium hardwood floors and with island.
Expansive traditional u-shaped eat-in kitchen in St Louis with a farmhouse sink, raised-panel cabinets, medium wood cabinets, wood benchtops, beige splashback, subway tile splashback, panelled appliances, medium hardwood floors and with island.
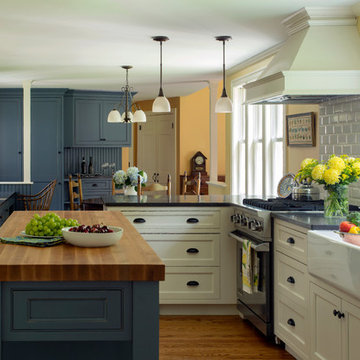
Metropolitan ShowHouse Collection inset cabinets with raised panel doors and concealed hinges. Two finishes were used; antique white and slate blue with a coffee glaze. The countertops were Caesarstone in Raven.
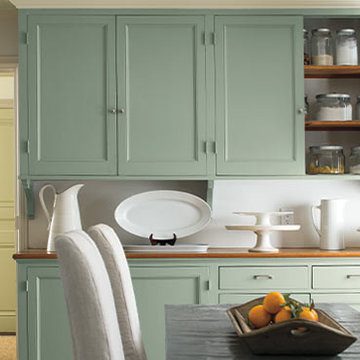
Transitional kitchen in New York with no island, white benchtop, recessed-panel cabinets, green cabinets and wood benchtops.
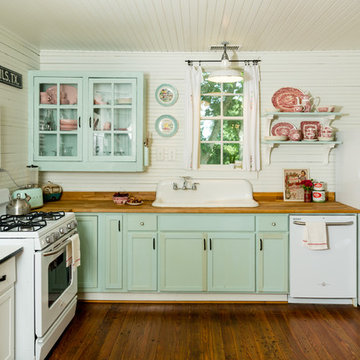
Photo: Jennifer M. Ramos © 2018 Houzz
Design ideas for a traditional l-shaped kitchen in Austin with a drop-in sink, recessed-panel cabinets, green cabinets, wood benchtops, white splashback, timber splashback, white appliances, medium hardwood floors, brown floor and brown benchtop.
Design ideas for a traditional l-shaped kitchen in Austin with a drop-in sink, recessed-panel cabinets, green cabinets, wood benchtops, white splashback, timber splashback, white appliances, medium hardwood floors, brown floor and brown benchtop.
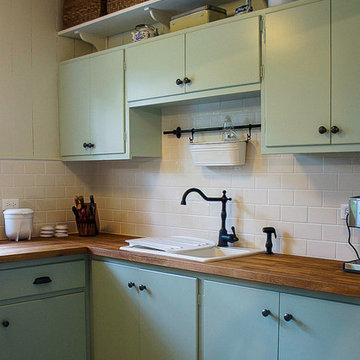
After
Small country u-shaped separate kitchen in Ottawa with a double-bowl sink, flat-panel cabinets, green cabinets, wood benchtops, white splashback, subway tile splashback, stainless steel appliances, painted wood floors and no island.
Small country u-shaped separate kitchen in Ottawa with a double-bowl sink, flat-panel cabinets, green cabinets, wood benchtops, white splashback, subway tile splashback, stainless steel appliances, painted wood floors and no island.
Green Kitchen with Wood Benchtops Design Ideas
7