Green Laundry Room Design Ideas with Porcelain Floors
Refine by:
Budget
Sort by:Popular Today
1 - 20 of 86 photos
Item 1 of 3
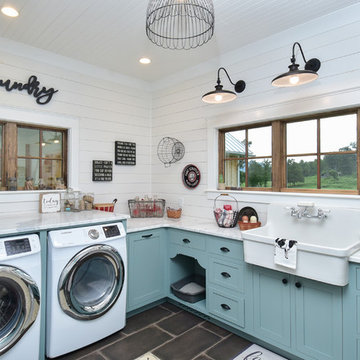
Country u-shaped utility room in Other with a farmhouse sink, shaker cabinets, blue cabinets, marble benchtops, white walls, porcelain floors, an integrated washer and dryer, black floor and white benchtop.
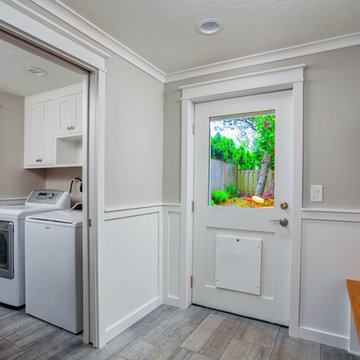
Design ideas for a mid-sized transitional utility room in Other with shaker cabinets, white cabinets, grey walls, porcelain floors, a side-by-side washer and dryer and grey floor.
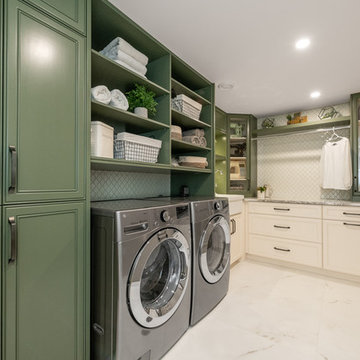
This laundry room is the thing dreams are made of. When finishing a basement, often much of the original storage space gets used up in finished areas. We remedied this with plenty of built-in storage for everything from wrapping paper to cleaning supplies. The cabinets include a dirty laundry drawer and pantry to accommodate a clothes steamer.

Gorgeous coastal laundry room. The perfect blend of color and wood tones make for a calming ambiance. With lots of storage and built-in pedestals this laundry room fits every functional need.
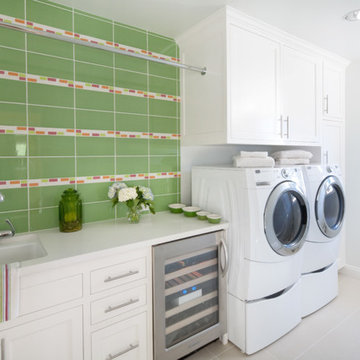
Holly Lepere
Design ideas for a mid-sized transitional single-wall dedicated laundry room in Los Angeles with white cabinets, a side-by-side washer and dryer, shaker cabinets, a single-bowl sink, porcelain floors and grey walls.
Design ideas for a mid-sized transitional single-wall dedicated laundry room in Los Angeles with white cabinets, a side-by-side washer and dryer, shaker cabinets, a single-bowl sink, porcelain floors and grey walls.
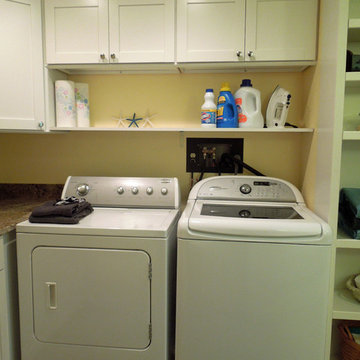
Bright open and beautiful! By removing the closet doors and adding recessed cans the tired dark space is now sunny and gorgeous. Folding space is ample (to the left,) storage space is plentiful and open shelves keep laundry must-haves in easy reach. Delicious Kitchens and Interiors, LLC

The light filled laundry room is punctuated with black and gold accents, a playful floor tile pattern and a large dog shower. The U-shaped laundry room features plenty of counter space for folding clothes and ample cabinet storage. A mesh front drying cabinet is the perfect spot to hang clothes to dry out of sight. The "drop zone" outside of the laundry room features a countertop beside the garage door for leaving car keys and purses. Under the countertop, the client requested an open space to fit a large dog kennel to keep it tucked away out of the walking area. The room's color scheme was pulled from the fun floor tile and works beautifully with the nearby kitchen and pantry.

Inspiration for a large eclectic l-shaped dedicated laundry room in Melbourne with a single-bowl sink, flat-panel cabinets, green cabinets, quartz benchtops, multi-coloured splashback, ceramic splashback, white walls, porcelain floors, a side-by-side washer and dryer, beige floor and white benchtop.

Combined Laundry and Craft Room
Photo of a large transitional u-shaped utility room in Seattle with shaker cabinets, white cabinets, quartz benchtops, white splashback, subway tile splashback, blue walls, porcelain floors, a side-by-side washer and dryer, black floor, white benchtop and wallpaper.
Photo of a large transitional u-shaped utility room in Seattle with shaker cabinets, white cabinets, quartz benchtops, white splashback, subway tile splashback, blue walls, porcelain floors, a side-by-side washer and dryer, black floor, white benchtop and wallpaper.
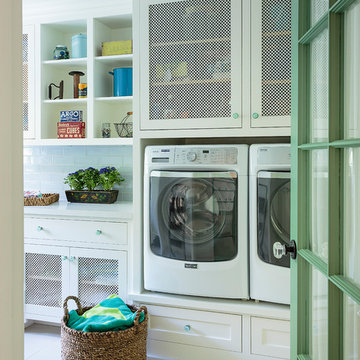
Mark Lohman
Design ideas for a large beach style single-wall dedicated laundry room in Los Angeles with shaker cabinets, white cabinets, quartz benchtops, porcelain floors, a side-by-side washer and dryer, white benchtop and white floor.
Design ideas for a large beach style single-wall dedicated laundry room in Los Angeles with shaker cabinets, white cabinets, quartz benchtops, porcelain floors, a side-by-side washer and dryer, white benchtop and white floor.
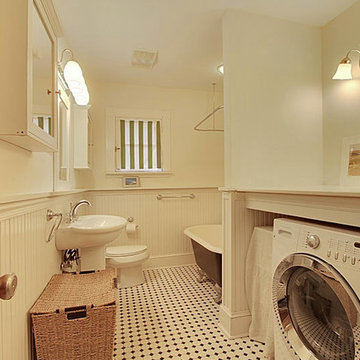
Mid-sized country single-wall utility room in New Orleans with wood benchtops, white walls, porcelain floors and a side-by-side washer and dryer.
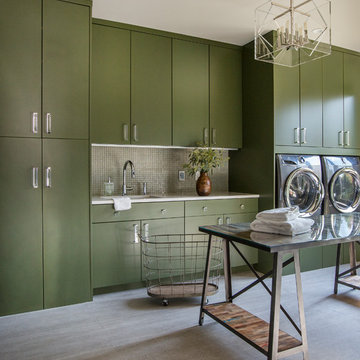
Jessie Preza Photography
Design ideas for a large contemporary single-wall dedicated laundry room in Jacksonville with an undermount sink, flat-panel cabinets, green cabinets, quartz benchtops, porcelain floors, a side-by-side washer and dryer, grey floor and white benchtop.
Design ideas for a large contemporary single-wall dedicated laundry room in Jacksonville with an undermount sink, flat-panel cabinets, green cabinets, quartz benchtops, porcelain floors, a side-by-side washer and dryer, grey floor and white benchtop.
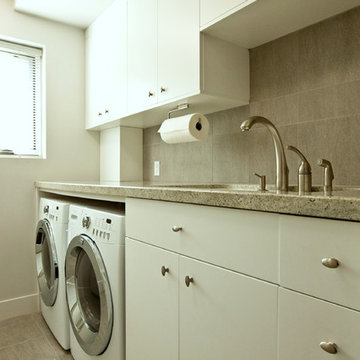
Modern laundry room with under counter washer and dryer. Granite counter and large scale porcelain tiles for walls and floors.
Photo of a large modern galley dedicated laundry room in Los Angeles with an undermount sink, flat-panel cabinets, white cabinets, granite benchtops, grey walls, porcelain floors, a side-by-side washer and dryer and grey floor.
Photo of a large modern galley dedicated laundry room in Los Angeles with an undermount sink, flat-panel cabinets, white cabinets, granite benchtops, grey walls, porcelain floors, a side-by-side washer and dryer and grey floor.

Inspiration for a large u-shaped utility room in New York with a farmhouse sink, shaker cabinets, quartzite benchtops, black splashback, engineered quartz splashback, beige walls, porcelain floors, a side-by-side washer and dryer, multi-coloured floor, black benchtop, light wood cabinets and decorative wall panelling.
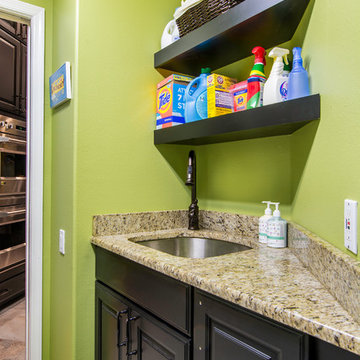
Laundry room with built in shelves
Inspiration for a small transitional galley laundry room in Tampa with an undermount sink, raised-panel cabinets, black cabinets, granite benchtops, green walls, porcelain floors and a side-by-side washer and dryer.
Inspiration for a small transitional galley laundry room in Tampa with an undermount sink, raised-panel cabinets, black cabinets, granite benchtops, green walls, porcelain floors and a side-by-side washer and dryer.
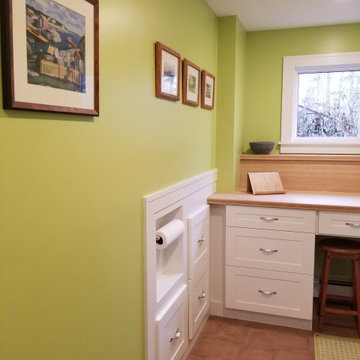
Basement laundry room with custom cabinets and "Terra" tile in the rosso colour line from Marca Corona Ceramiche.
Mid-sized transitional l-shaped dedicated laundry room in Other with an utility sink, white cabinets, wood benchtops, green walls, porcelain floors, a side-by-side washer and dryer, brown floor, brown benchtop and shaker cabinets.
Mid-sized transitional l-shaped dedicated laundry room in Other with an utility sink, white cabinets, wood benchtops, green walls, porcelain floors, a side-by-side washer and dryer, brown floor, brown benchtop and shaker cabinets.
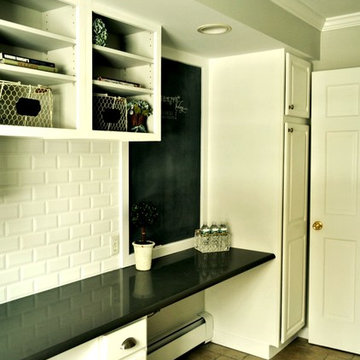
Linda Leyble
Inspiration for a mid-sized traditional galley dedicated laundry room in New York with an undermount sink, raised-panel cabinets, white cabinets, solid surface benchtops, grey walls, porcelain floors and a stacked washer and dryer.
Inspiration for a mid-sized traditional galley dedicated laundry room in New York with an undermount sink, raised-panel cabinets, white cabinets, solid surface benchtops, grey walls, porcelain floors and a stacked washer and dryer.
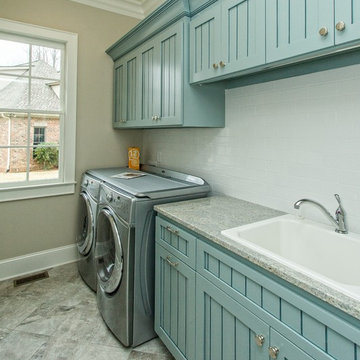
Photos Courtesy Goodwin Foust
Mid-sized traditional single-wall dedicated laundry room in Other with a drop-in sink, recessed-panel cabinets, blue cabinets, granite benchtops, beige walls, porcelain floors, a side-by-side washer and dryer and grey benchtop.
Mid-sized traditional single-wall dedicated laundry room in Other with a drop-in sink, recessed-panel cabinets, blue cabinets, granite benchtops, beige walls, porcelain floors, a side-by-side washer and dryer and grey benchtop.
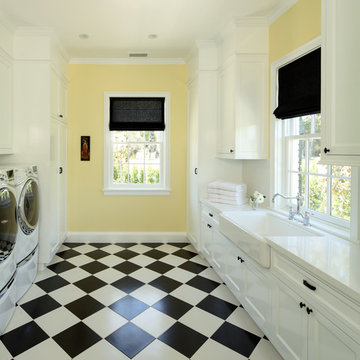
Erhard Pfeiffer
Photo of an expansive traditional galley utility room in Los Angeles with a farmhouse sink, shaker cabinets, white cabinets, quartzite benchtops, yellow walls, porcelain floors and a side-by-side washer and dryer.
Photo of an expansive traditional galley utility room in Los Angeles with a farmhouse sink, shaker cabinets, white cabinets, quartzite benchtops, yellow walls, porcelain floors and a side-by-side washer and dryer.
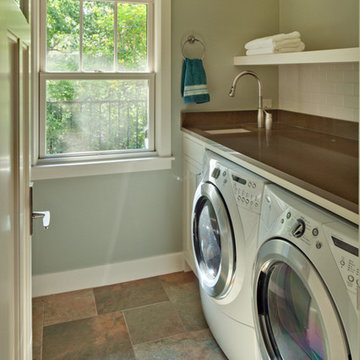
Laundry/Utility
Photographer: Patrick Wong, Atelier Wong
Inspiration for a small arts and crafts single-wall laundry room in Austin with an undermount sink, shaker cabinets, beige cabinets, quartz benchtops, grey walls, porcelain floors, a side-by-side washer and dryer and multi-coloured floor.
Inspiration for a small arts and crafts single-wall laundry room in Austin with an undermount sink, shaker cabinets, beige cabinets, quartz benchtops, grey walls, porcelain floors, a side-by-side washer and dryer and multi-coloured floor.
Green Laundry Room Design Ideas with Porcelain Floors
1