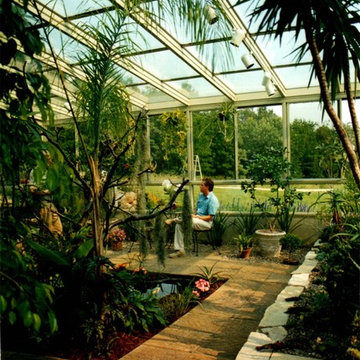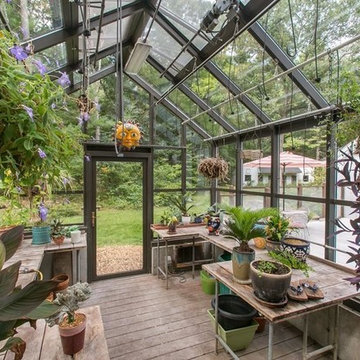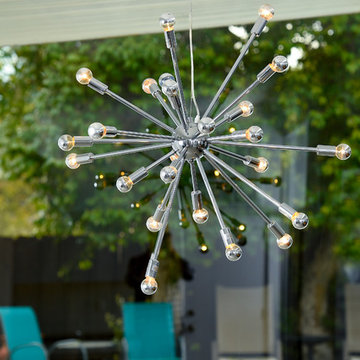Green Living Design Ideas
Refine by:
Budget
Sort by:Popular Today
21 - 40 of 2,559 photos
Item 1 of 3
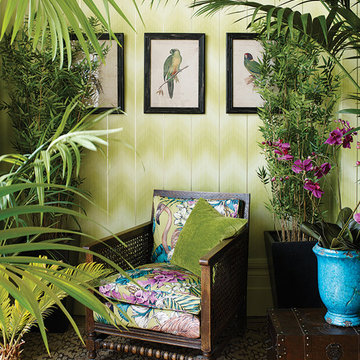
Stoff Flamingo Club und Tapete Danzon (moderne grüne Tapeten), eine Kobination aus klassisch exotisch und modern. gerahmten Bilder von Papageien auf der grünen Tapete und grünes Kissen auf dem Lounge Chair im Wohnzimmer. -
Wallpaper Danzon (green wallcovering) - A chevron stripe set between fine metallic lines, named after Cuban dance music.
Fabrics Flamingo Club - A colourful depiction of flamingos peering though exotic flora, printed on pure cotton.
Foto Stoff Flamingo Club und Tapete Danzon: Osborne & Little für Schulzes Farben- und Tapetenhaus, Interior Designers and Decorators, décorateurs et stylistes d'intérieur, Home Improvement
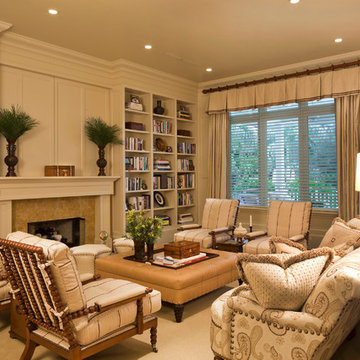
Steven Brooke Studios
Inspiration for a large traditional formal enclosed living room in Miami with a stone fireplace surround, white walls, dark hardwood floors, a standard fireplace, no tv and brown floor.
Inspiration for a large traditional formal enclosed living room in Miami with a stone fireplace surround, white walls, dark hardwood floors, a standard fireplace, no tv and brown floor.
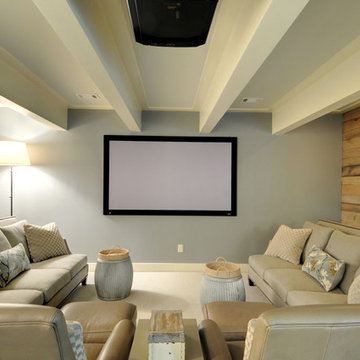
Media Room
This is an example of a mid-sized transitional home theatre in Atlanta with carpet and multi-coloured walls.
This is an example of a mid-sized transitional home theatre in Atlanta with carpet and multi-coloured walls.
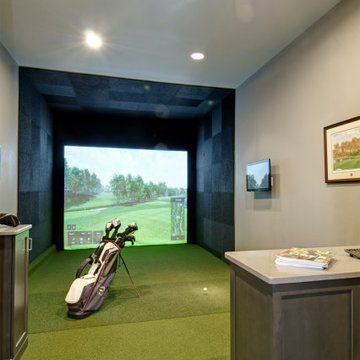
An avid golfer, this client wanted to have the option to ‘golf’ year-round in the comfort of their own home. We converted one section of this clients three car garage into a golf simulation room.
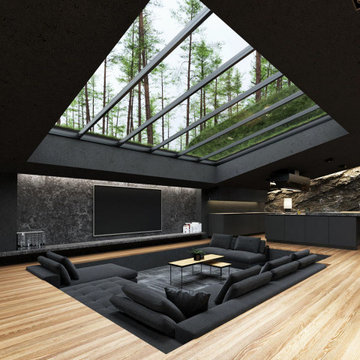
Inspiration for a large contemporary open concept living room in London with black walls, light hardwood floors, a wall-mounted tv and brown floor.
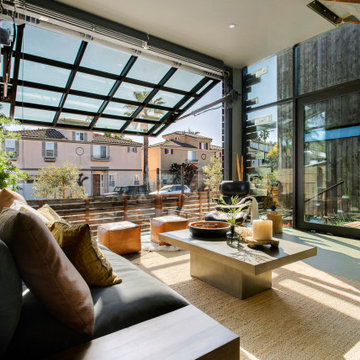
Photo of a large industrial family room in Los Angeles with grey walls and grey floor.
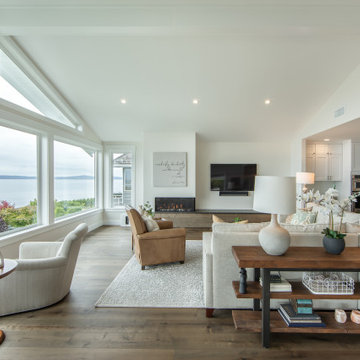
The design of the living space is oriented out to the sweeping views of Puget Sound. The vaulted ceiling helps to enhance to openness and connection to the outdoors. Neutral tones intermixed with natural materials create a warm, cozy feel in the space.
Architecture and Design: H2D Architecture + Design
www.h2darchitects.com
#h2darchitects
#edmondsliving
#edmondswaterfronthome
#customhomeedmonds
#residentialarchitect
#
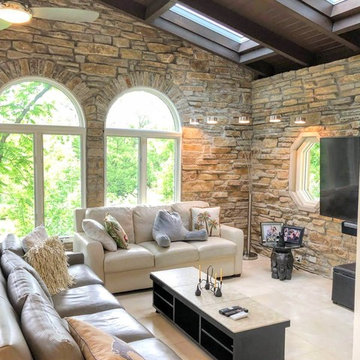
Gorgeous family room with exposed stone walls and wood beam ceilings. Arched windows and tile floors.
Architect: Meyer Design
Photos: 716 Media
Inspiration for a mid-sized contemporary open concept family room in Chicago with white walls, a wall-mounted tv, beige floor and porcelain floors.
Inspiration for a mid-sized contemporary open concept family room in Chicago with white walls, a wall-mounted tv, beige floor and porcelain floors.
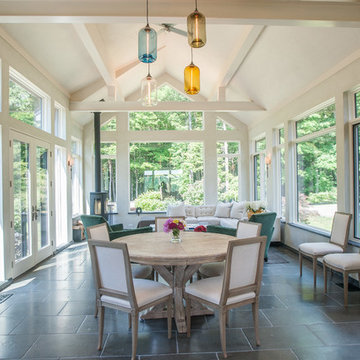
Inspiration for a large country sunroom in Boston with porcelain floors, a metal fireplace surround, a standard ceiling, grey floor and a wood stove.
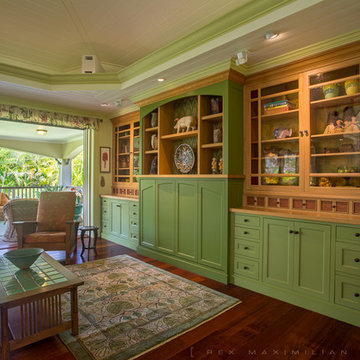
ARCHITECT: TRIGG-SMITH ARCHITECTS
PHOTOS: REX MAXIMILIAN
Inspiration for a mid-sized arts and crafts formal open concept living room in Hawaii with green walls, medium hardwood floors and no tv.
Inspiration for a mid-sized arts and crafts formal open concept living room in Hawaii with green walls, medium hardwood floors and no tv.
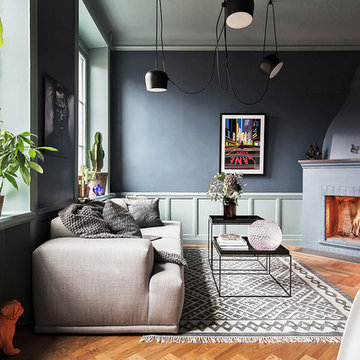
Photo of a mid-sized modern formal open concept living room in Stockholm with blue walls, medium hardwood floors, a corner fireplace and no tv.
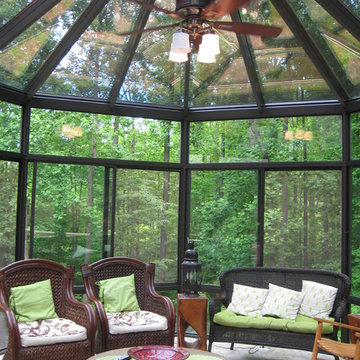
Total Remodeling Systems recently completed this custom conservatory in Springfield Virginia. This room includes a unique glass hall to a tree house conservatory. Sitting in this room feels like you are in a treehouse watching the birds and nature.
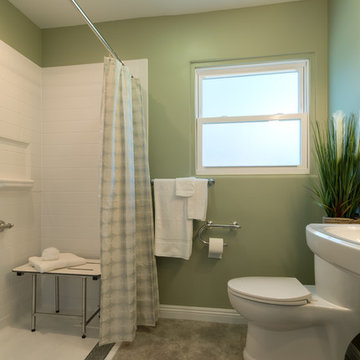
This bathroom space was enlarged in width by moving the shower wall back 12", taking space from a closet that backed up to it. Now this guest bath is accessible for possible disabled users. A pocket door replaced the narrow hung one which further opened the space.
Photo by Patricia Bean
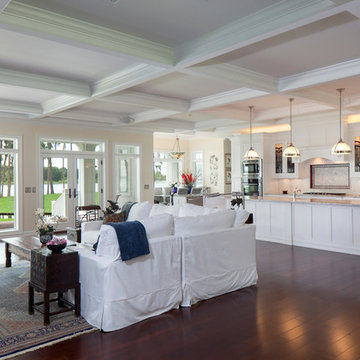
Uneek Image
Large traditional open concept living room in Orlando with yellow walls.
Large traditional open concept living room in Orlando with yellow walls.
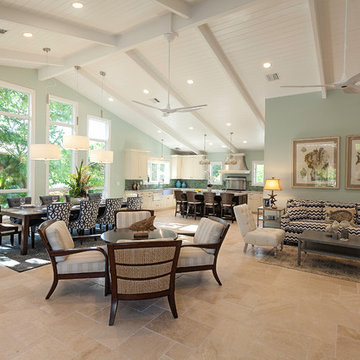
The design of the home was a combination of both gather places where time could be spent together, as well as places of separation; like the suites on a cruise ship.
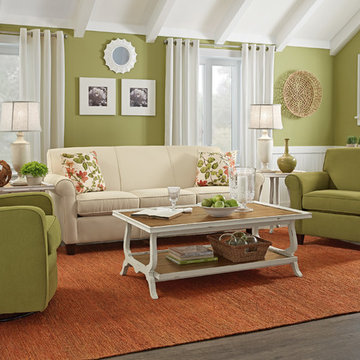
Bright green walls and furniture are a sure way to brighten up any room. Large white framed windows and over sized accessories compliment the overall decor to complete this eclectically designed space.
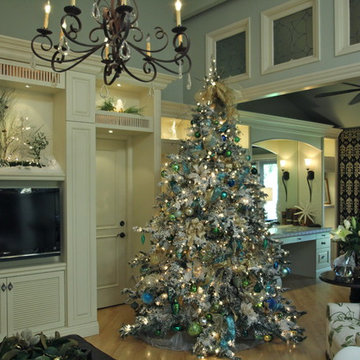
This is an example of a mid-sized traditional open concept living room in San Diego with blue walls, a built-in media wall and light hardwood floors.
Green Living Design Ideas
2




