Indoor/outdoor Living Green Living Design Ideas
Refine by:
Budget
Sort by:Popular Today
1 - 20 of 37 photos
Item 1 of 3
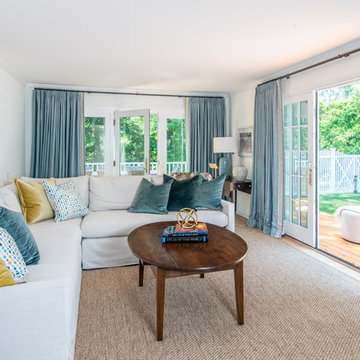
Design ideas for a mid-sized traditional formal enclosed living room in New York with white walls, light hardwood floors, beige floor and no tv.
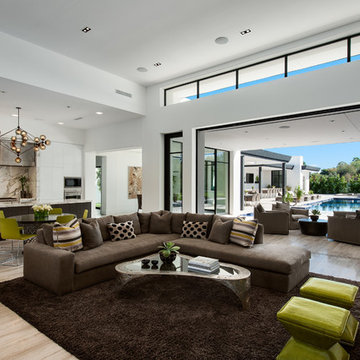
Praised for its visually appealing, modern yet comfortable design, this Scottsdale residence took home the gold in the 2014 Design Awards from Professional Builder magazine. Built by Calvis Wyant Luxury Homes, the 5,877-square-foot residence features an open floor plan that includes Western Window Systems’ multi-slide pocket doors to allow for optimal inside-to-outside flow. Tropical influences such as covered patios, a pool, and reflecting ponds give the home a lush, resort-style feel.
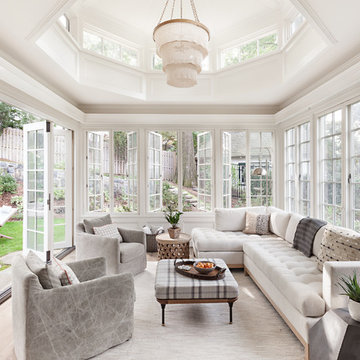
This is an example of a large traditional sunroom in New York with light hardwood floors, no fireplace, a standard ceiling and brown floor.
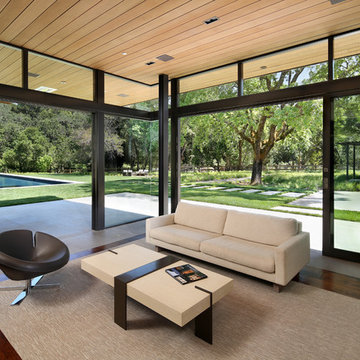
Photo Credit: Bernard Andre
Design ideas for a contemporary open concept family room in San Francisco with dark hardwood floors.
Design ideas for a contemporary open concept family room in San Francisco with dark hardwood floors.
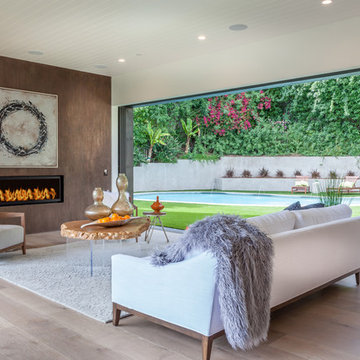
Design ideas for a mid-sized contemporary open concept living room in Los Angeles with brown walls, light hardwood floors, a ribbon fireplace, no tv and beige floor.
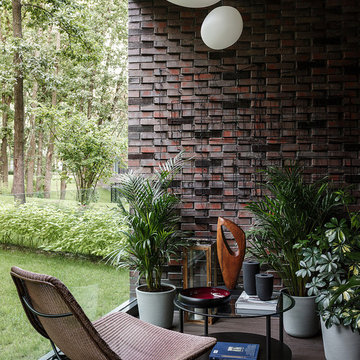
Photo of a contemporary sunroom in Moscow with dark hardwood floors, a standard ceiling and brown floor.
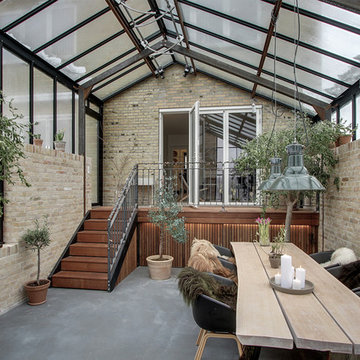
Inspiration for a mid-sized scandinavian sunroom in Aalborg with concrete floors, a glass ceiling and grey floor.
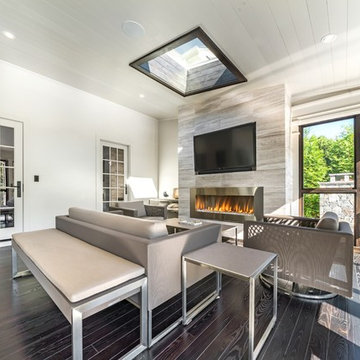
Photo of a transitional sunroom in New York with dark hardwood floors, a ribbon fireplace, a metal fireplace surround, a skylight and brown floor.
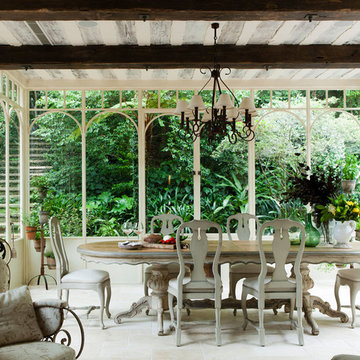
Mid-sized traditional sunroom in Sydney with a standard ceiling, porcelain floors, no fireplace and white floor.
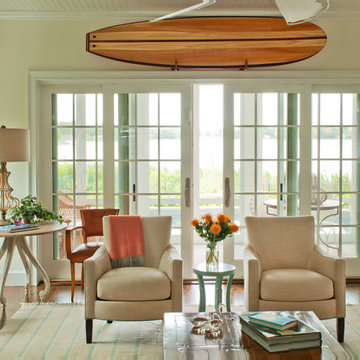
Design ideas for a beach style living room in New York with beige walls, dark hardwood floors and brown floor.
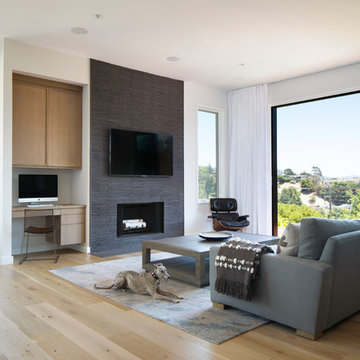
Custom made desk area in Cerrused Rift White Oak
Photography by Paul Dyer
This is an example of a mid-sized contemporary open concept living room in San Francisco with white walls, light hardwood floors, a standard fireplace, a stone fireplace surround, beige floor and a wall-mounted tv.
This is an example of a mid-sized contemporary open concept living room in San Francisco with white walls, light hardwood floors, a standard fireplace, a stone fireplace surround, beige floor and a wall-mounted tv.
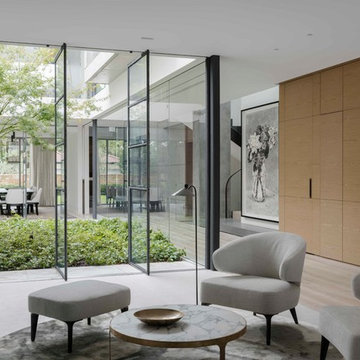
Architecture by Bruce Stafford & Associates
Interior design by Hare + Klein
Engineering by Geoff Ninnes Fong & Partners
Photography by Nicholas Watt
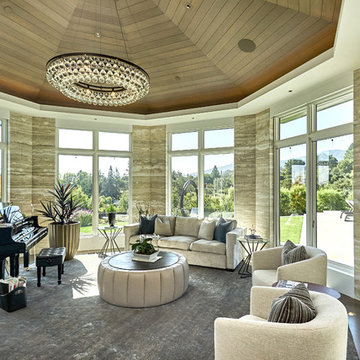
Mark Pinkerton - Vi360 photography
This is an example of an expansive beach style sunroom in San Francisco with dark hardwood floors, a standard ceiling and brown floor.
This is an example of an expansive beach style sunroom in San Francisco with dark hardwood floors, a standard ceiling and brown floor.
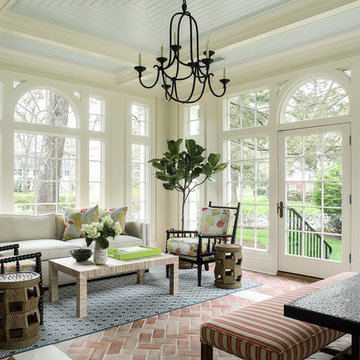
Builder: Orchard Hills Design and Construction, LLC
Interior Designer: ML Designs
Kitchen Designer: Heidi Piron
Landscape Architect: J. Kest & Company, LLC
Photographer: Christian Garibaldi
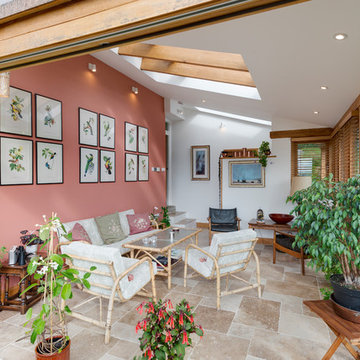
Looking to the new entrance which is screened by a wall that reaches to head-height.
Richard Downer
Photo of a small country sunroom in Cornwall with limestone floors and beige floor.
Photo of a small country sunroom in Cornwall with limestone floors and beige floor.
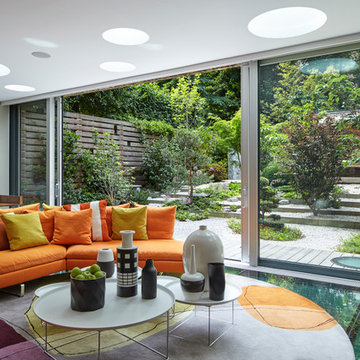
On this level, we created a wide open plan space for our clients to be able to have breakfast, relax, use as a study, and have direct access to the garden. This space worked very well for them and their 2 children allowing enough space and distance from the more formal spaces in the first floor. The garden is done in a Japanese fashion leading to a complete Japanese Tea House at the end of it.
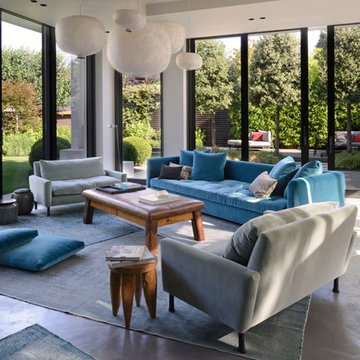
Christine Besson
Design ideas for a large contemporary enclosed living room in Paris with white walls, concrete floors, no fireplace and no tv.
Design ideas for a large contemporary enclosed living room in Paris with white walls, concrete floors, no fireplace and no tv.
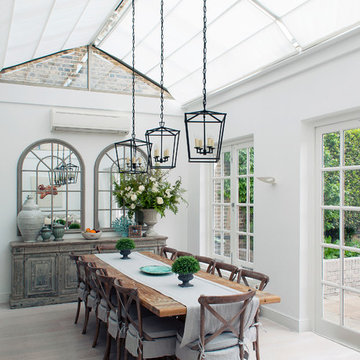
Mid-sized country sunroom in London with no fireplace, a glass ceiling, grey floor and light hardwood floors.
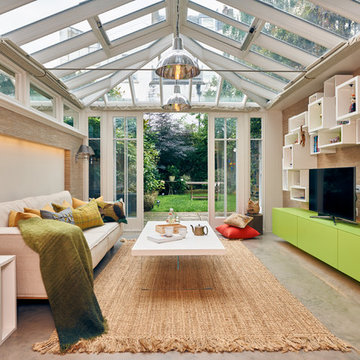
Design ideas for a mid-sized contemporary open concept family room in London with a game room, concrete floors, no fireplace, a freestanding tv, grey floor and beige walls.
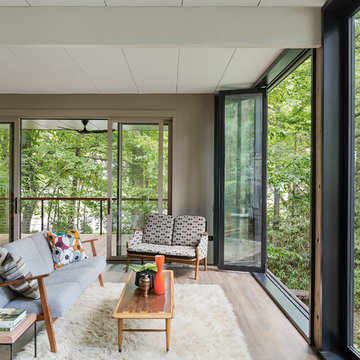
Sam Oberter
Photo of a mid-sized midcentury living room in Philadelphia with light hardwood floors.
Photo of a mid-sized midcentury living room in Philadelphia with light hardwood floors.
Indoor/outdoor Living Green Living Design Ideas
1



