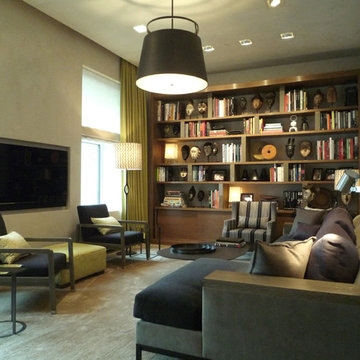Green Living Design Ideas with a Library
Refine by:
Budget
Sort by:Popular Today
1 - 20 of 449 photos
Item 1 of 3
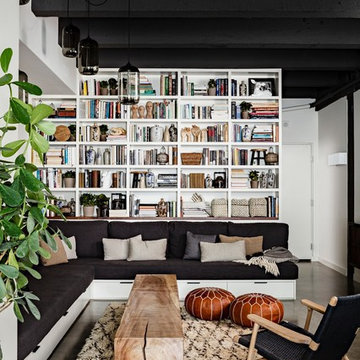
The clients wanted us to create a space that was open feeling, with lots of storage, room to entertain large groups, and a warm and sophisticated color palette. In response to this, we designed a layout in which the corridor is eliminated and the experience upon entering the space is open, inviting and more functional for cooking and entertaining. In contrast to the public spaces, the bedroom feels private and calm tucked behind a wall of built-in cabinetry.
Lincoln Barbour
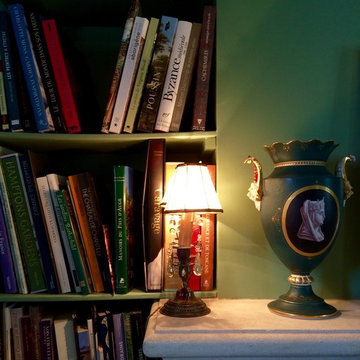
Rénovation & aménagement d'une maison de campagne en normandie
Crédit: Julien Aupetit & Rose Houillon
Mid-sized country enclosed living room with a library, green walls, a wood stove, a stone fireplace surround, a freestanding tv and terra-cotta floors.
Mid-sized country enclosed living room with a library, green walls, a wood stove, a stone fireplace surround, a freestanding tv and terra-cotta floors.
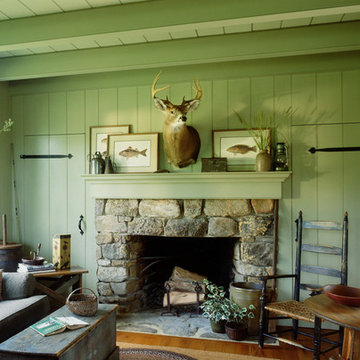
log cabin mantel wall design
Integrated Wall 2255.1
The skilled custom design cabinetmaker can help a small room with a fireplace to feel larger by simplifying details, and by limiting the number of disparate elements employed in the design. A wood storage room, and a general storage area are incorporated on either side of this fireplace, in a manner that expands, rather than interrupts, the limited wall surface. Restrained design makes the most of two storage opportunities, without disrupting the focal area of the room. The mantel is clean and a strong horizontal line helping to expand the visual width of the room.
The renovation of this small log cabin was accomplished in collaboration with architect, Bethany Puopolo. A log cabin’s aesthetic requirements are best addressed through simple design motifs. Different styles of log structures suggest different possibilities. The eastern seaboard tradition of dovetailed, square log construction, offers us cabin interiors with a different feel than typically western, round log structures.
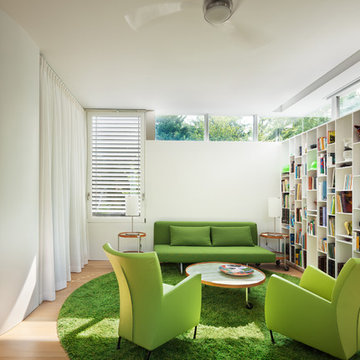
Michael Moran
Mid-sized contemporary family room in DC Metro with a library, white walls, medium hardwood floors and beige floor.
Mid-sized contemporary family room in DC Metro with a library, white walls, medium hardwood floors and beige floor.
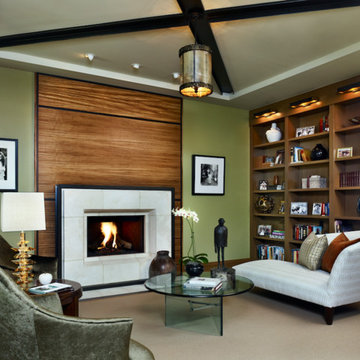
This elegant expression of a modern Colorado style home combines a rustic regional exterior with a refined contemporary interior. The client's private art collection is embraced by a combination of modern steel trusses, stonework and traditional timber beams. Generous expanses of glass allow for view corridors of the mountains to the west, open space wetlands towards the south and the adjacent horse pasture on the east.
Builder: Cadre General Contractors
http://www.cadregc.com
Interior Design: Comstock Design
http://comstockdesign.com
Photograph: Ron Ruscio Photography
http://ronrusciophotography.com/

A Traditional home gets a makeover. This homeowner wanted to bring in her love of the mountains in her home. She also wanted her built-ins to express a sense of grandiose and a place to store her collection of books. So we decided to create a floor to ceiling custom bookshelves and brought in the mountain feel through the green painted cabinets and an original print of a bison from her favorite artist.
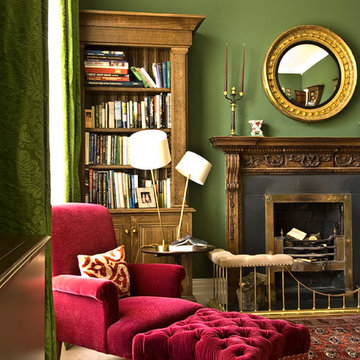
Mid-sized traditional enclosed living room in London with a standard fireplace, a metal fireplace surround, a library, green walls and carpet.
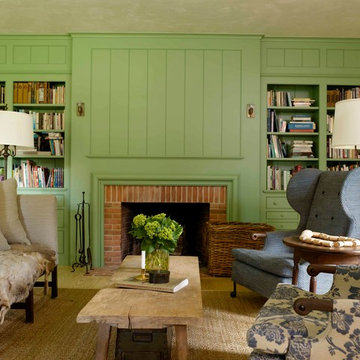
This is an example of a country enclosed living room in New York with a library, green walls, light hardwood floors, a standard fireplace, a brick fireplace surround and no tv.
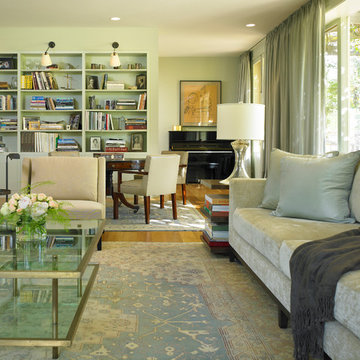
Photos: G Todd Roberts. Design: Mill Valley architects Richardson Architects. Living Room.
Transitional family room in San Francisco with a library.
Transitional family room in San Francisco with a library.
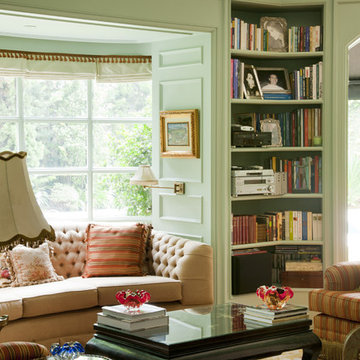
This is an example of a traditional enclosed living room in Other with a library and green walls.

Design ideas for a mid-sized contemporary living room in Moscow with a library, beige walls, a wall-mounted tv, beige floor, light hardwood floors and exposed beam.

A private reading and music room off the grand hallway creates a secluded and quite nook for members of a busy family
Photo of a large enclosed living room in Melbourne with a library, green walls, dark hardwood floors, a corner fireplace, a brick fireplace surround, no tv, brown floor, coffered and panelled walls.
Photo of a large enclosed living room in Melbourne with a library, green walls, dark hardwood floors, a corner fireplace, a brick fireplace surround, no tv, brown floor, coffered and panelled walls.
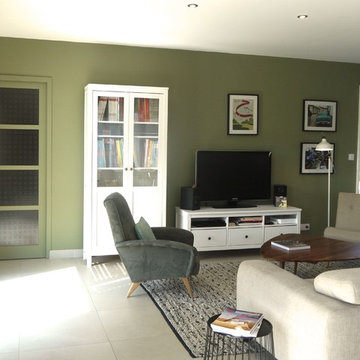
Jeux de textures et de couleurs pour cette pièce de vie d’inspiration scandinave. L’étude de MIINT a permis d’optimiser l’aménagement existant, de favoriser les besoins en rangement et de personnaliser ce lieu. Une véritable ambiance a été créée en accord avec la personnalité des propriétaires.
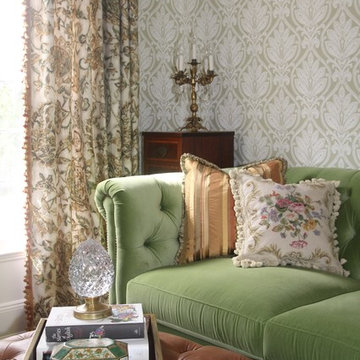
Photo of a small traditional enclosed living room in New York with a library, green walls, carpet, no fireplace and no tv.
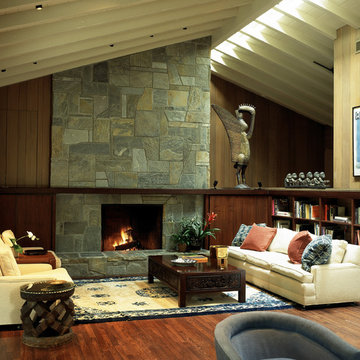
Conversations around the fireplace....
Photo - Tim Street-Porter
Design ideas for a contemporary living room in Los Angeles with a library, a standard fireplace and a stone fireplace surround.
Design ideas for a contemporary living room in Los Angeles with a library, a standard fireplace and a stone fireplace surround.
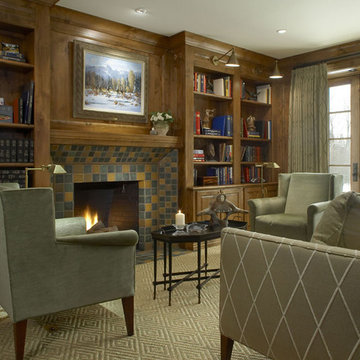
This residence was designed to have the feeling of a classic early 1900’s Albert Kalin home. The owner and Architect referenced several homes in the area designed by Kalin to recall the character of both the traditional exterior and a more modern clean line interior inherent in those homes. The mixture of brick, natural cement plaster, and milled stone were carefully proportioned to reference the character without being a direct copy. Authentic steel windows custom fabricated by Hopes to maintain the very thin metal profiles necessary for the character. To maximize the budget, these were used in the center stone areas of the home with dark bronze clad windows in the remaining brick and plaster sections. Natural masonry fireplaces with contemporary stone and Pewabic custom tile surrounds, all help to bring a sense of modern style and authentic Detroit heritage to this home. Long axis lines both front to back and side to side anchor this home’s geometry highlighting an elliptical spiral stair at one end and the elegant fireplace at appropriate view lines.
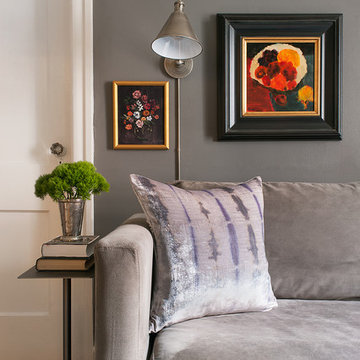
Photo of a small eclectic enclosed family room in Philadelphia with a library, grey walls and medium hardwood floors.
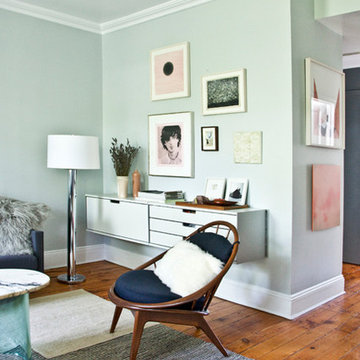
Robert Farrell
Photo of a mid-sized eclectic living room in New York with a library, grey walls, light hardwood floors, a standard fireplace and a brick fireplace surround.
Photo of a mid-sized eclectic living room in New York with a library, grey walls, light hardwood floors, a standard fireplace and a brick fireplace surround.
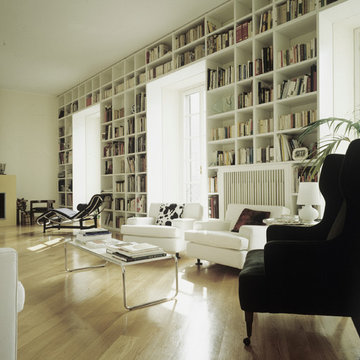
Inspiration for a modern living room in Milan with a library, white walls and light hardwood floors.
Green Living Design Ideas with a Library
1




