Green Living Design Ideas with a Tile Fireplace Surround
Refine by:
Budget
Sort by:Popular Today
101 - 120 of 452 photos
Item 1 of 3
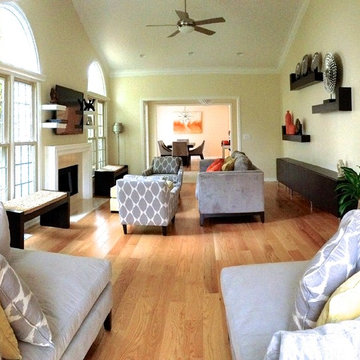
Natural light is abundant in the space. One end of the room serves as a reading area, while the other area is used as conversation and tv viewing.
Photo of a large contemporary open concept living room in Other with yellow walls, light hardwood floors, a standard fireplace, a tile fireplace surround and a wall-mounted tv.
Photo of a large contemporary open concept living room in Other with yellow walls, light hardwood floors, a standard fireplace, a tile fireplace surround and a wall-mounted tv.
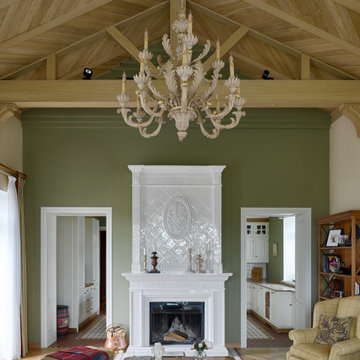
Большие окна выходят на реку. Высота помещения в коньке 4,5 метра, много света и объем создают торжественное настроение, а камин и ковер добавляют уюта.
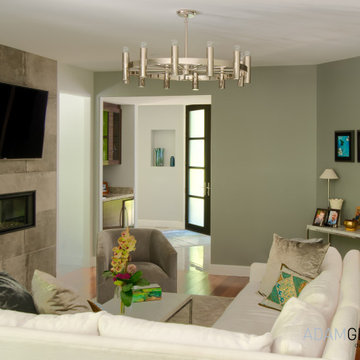
This used to be the kitchen.
Inspiration for a mid-sized eclectic enclosed living room in Indianapolis with brown floor, green walls, a two-sided fireplace, a tile fireplace surround and a wall-mounted tv.
Inspiration for a mid-sized eclectic enclosed living room in Indianapolis with brown floor, green walls, a two-sided fireplace, a tile fireplace surround and a wall-mounted tv.
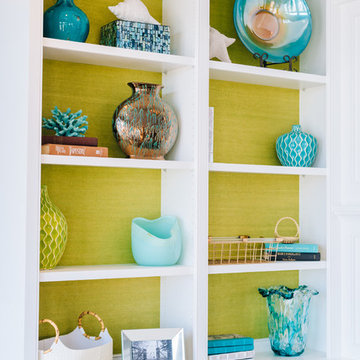
This is an example of a mid-sized transitional formal open concept living room in Charleston with beige walls, dark hardwood floors, no fireplace, a tile fireplace surround, a wall-mounted tv and brown floor.
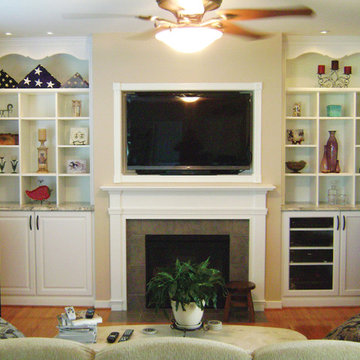
Inspiration for a mid-sized traditional enclosed living room in Richmond with beige walls, medium hardwood floors, a standard fireplace, a tile fireplace surround, a wall-mounted tv and brown floor.
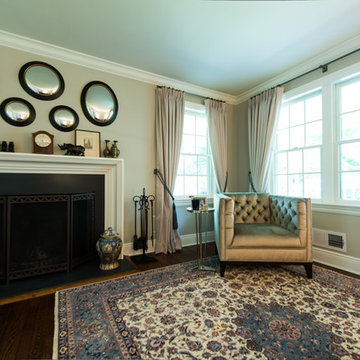
Photos taken by Rob Gulotta
Mid-sized transitional formal enclosed living room in New York with beige walls, dark hardwood floors, a standard fireplace, a tile fireplace surround and no tv.
Mid-sized transitional formal enclosed living room in New York with beige walls, dark hardwood floors, a standard fireplace, a tile fireplace surround and no tv.
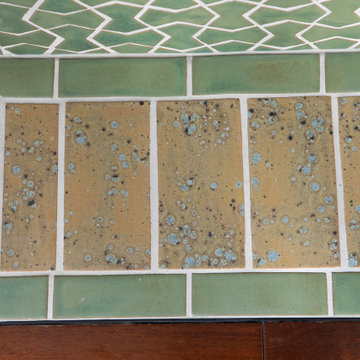
The hearth corner used is mitered.
The Bowtie shape tile is the newest shape we have created. It is a simple shape but delivers a very mesmerizing look when multiples are put together. The homeowner used our Pesto glaze as the main color throughout the installation. With Quails Egg for an accent on the hearth. With the fireplace projecting a couple of inches from the wall the L trims were used to give it a frame. The fireplace has that modern and at the same time timeless feel to it.
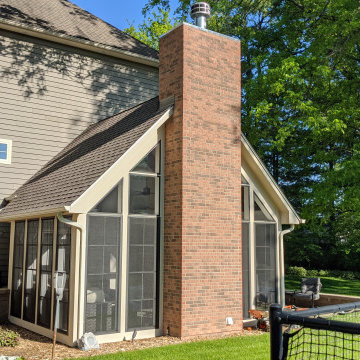
View of the three seasons room looking northwest. We also replaced an octagonal bathroom window with an operable square awning unit.
This is an example of a mid-sized contemporary sunroom in Chicago with porcelain floors, a standard fireplace, a tile fireplace surround, a skylight and grey floor.
This is an example of a mid-sized contemporary sunroom in Chicago with porcelain floors, a standard fireplace, a tile fireplace surround, a skylight and grey floor.
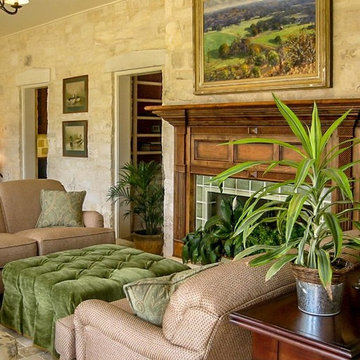
In order to save a historic childhood home, originally designed by renowned architect Alfred Giles, from being demolished after an estate stale, the current owners commissioned Fisher Heck to help document and dismantle their home for relocation out to the Hill Country. Every piece of stone, baluster, trim piece etc. was documented and cataloged so that it could be reassembled exactly like it was originally, much like a giant puzzle. The home, with its expansive front porch, now stands proud overlooking the sprawling landscape as a fully restored historic home that is sure to provide the owners with many more memories to come.
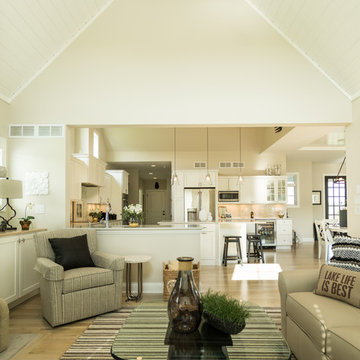
Lowell Custom Homes, Lake Geneva, WI.
Open floorpan for the main living area flows into a kitchen and dining area that is light and airy with a surplus of storage.
Victoria McHugh Photography
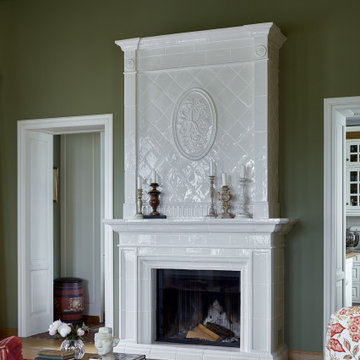
Шикарный изразцовый камин стал центром и душой гостиной
This is an example of a large traditional formal enclosed living room in Moscow with green walls, light hardwood floors, a standard fireplace, a tile fireplace surround and a wall-mounted tv.
This is an example of a large traditional formal enclosed living room in Moscow with green walls, light hardwood floors, a standard fireplace, a tile fireplace surround and a wall-mounted tv.
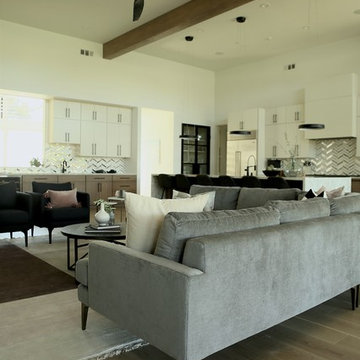
Photo of a large modern formal open concept living room in San Francisco with white walls, medium hardwood floors, a tile fireplace surround, a wall-mounted tv, brown floor and a ribbon fireplace.
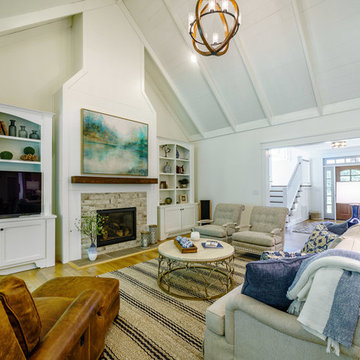
Design ideas for a large transitional open concept living room in Other with white walls, medium hardwood floors, a standard fireplace, a tile fireplace surround, a built-in media wall and brown floor.
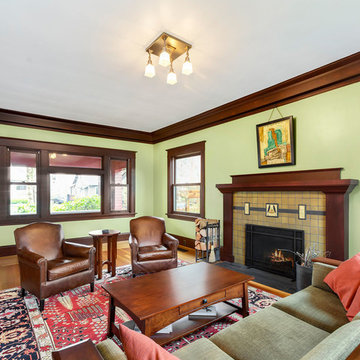
Our team added this remarkable cherry wood crown molding around the windows and the walls.
Design ideas for a large arts and crafts formal open concept living room in Portland with green walls, light hardwood floors, a standard fireplace and a tile fireplace surround.
Design ideas for a large arts and crafts formal open concept living room in Portland with green walls, light hardwood floors, a standard fireplace and a tile fireplace surround.
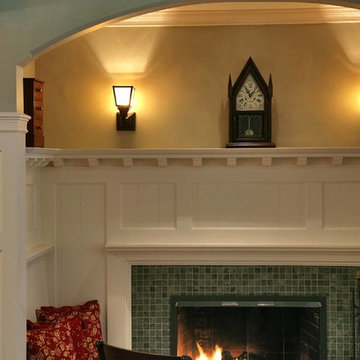
Photo of a small arts and crafts open concept family room in DC Metro with a library, green walls, slate floors, a standard fireplace, a tile fireplace surround and no tv.
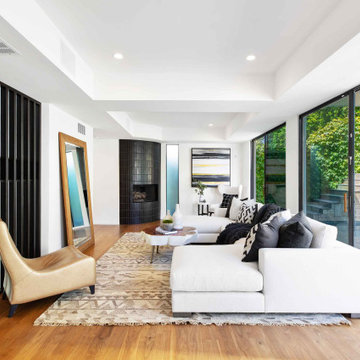
Design ideas for a mid-sized contemporary loft-style family room in Los Angeles with white walls, medium hardwood floors, a corner fireplace, a tile fireplace surround, no tv and brown floor.
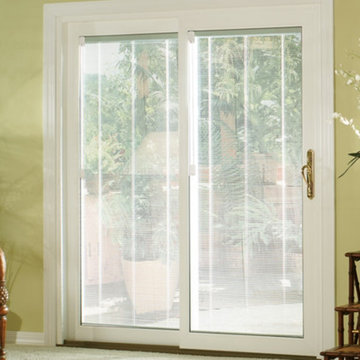
Design ideas for a mid-sized traditional open concept family room in Other with green walls, carpet, beige floor, a standard fireplace and a tile fireplace surround.
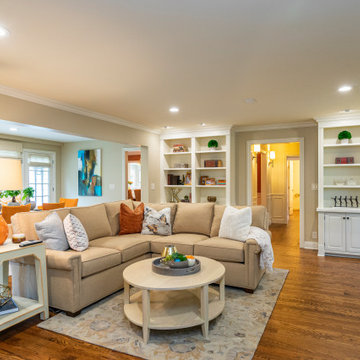
We removed some odd walls between this room and the next, replaced the carpet with hardwood floors and added all new furnishings creating a more cohesive usable space to relax and lounge in
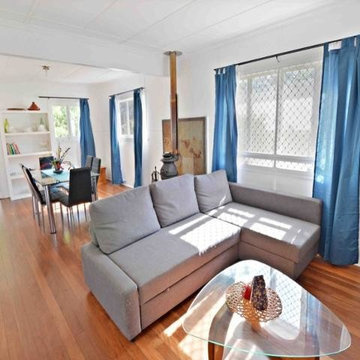
Budget renovation of 50's duplex. Removal of dividing wall, installation of custom designed pot belly stove. Slate hearth, copper smokestack removal of existing floor coverings and repolish of existing hardwood floors. Ronald St Duplex by Birchall & Partners Architects
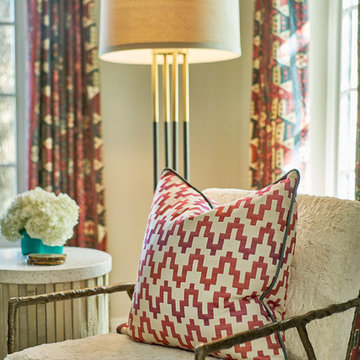
This secondary living space upstairs is perfect for watching TV and casual entertaining. This client loves the desert, so the color and pattern selections were born from there. The large sienna brown leather sectional is inviting and comfortable. The pillows and window treatment feature tribal patterns. With the use of softer sunset tones mixed with rich turquoise, we were able to add a bit of modernity as well as femininity. The original kitchen windows were floated in an acrylic box to be used as artwork that nod to the antiquities that were once part of the home's structure. A pair of faux lambswool upholstered chairs flank the fireplace for a cozy spot to curl up next to with a book. A large tree trunk cocktail table adds a natural element, color and texture.
Design by: Wesley-Wayne Interiors
Photo by: Stephen Karlisch
Green Living Design Ideas with a Tile Fireplace Surround
6



